1164 William Penn Dr, Bensalem, PA 19020
Local realty services provided by:Better Homes and Gardens Real Estate Murphy & Co.
1164 William Penn Dr,Bensalem, PA 19020
$899,999
- 6 Beds
- 4 Baths
- 4,338 sq. ft.
- Single family
- Pending
Listed by:hardik r chiniwala
Office:keller williams real estate-langhorne
MLS#:PABU2104512
Source:BRIGHTMLS
Price summary
- Price:$899,999
- Price per sq. ft.:$207.47
- Monthly HOA dues:$41.67
About this home
Expanded Timberlyne Model in Highly Sought-After Wellington Estates – Move-In Ready! Welcome to this rarely available 5-bedroom, 3.5-bath home filled with upgrades and thoughtful design. With picturesque curb appeal, this property backs to serene open fields, woods, and a tree-lined horizon. Inside, you’re greeted by a grand two-story foyer with hardwood floors, which flow seamlessly throughout both the first and second levels. The formal living and dining rooms sit just off the entry, while the bright and spacious family room opens to the breakfast area and chef’s kitchen. The kitchen is a true centerpiece, featuring a granite island, 42-inch cabinets, undermount sinks, a dedicated pantry, newer refrigerator, and brand-new hood—perfect for everyday living and entertaining. Upstairs, the large primary suite boasts a tray ceiling, walk-in closets, and a luxurious bath with double vanity, soaking tub, and separate shower. Four additional generously sized bedrooms share a hallway bath and a convenient Jack & Jill bath. Both the first and second floors feature 9-foot ceilings, adding to the open, airy feel. The finished basement provides even more living space with daylight windows, a dry bar, an additional bedroom, and rough-in plumbing for a future bath. Outdoor living shines with a finished deck, spacious porch, refreshed paver patio, and a recently sealed driveway—all ensuring low maintenance and great curb appeal. Located in the peaceful, family-friendly Wellington Estates of Bucks County, this home offers quick access to I-95 and an easy commute to Philadelphia, Princeton, and NYC. Don’t miss your chance to own this exceptional property in one of Bucks County’s most desirable communities—schedule your showing today!
Contact an agent
Home facts
- Year built:2006
- Listing ID #:PABU2104512
- Added:57 day(s) ago
- Updated:November 01, 2025 at 07:28 AM
Rooms and interior
- Bedrooms:6
- Total bathrooms:4
- Full bathrooms:3
- Half bathrooms:1
- Living area:4,338 sq. ft.
Heating and cooling
- Cooling:Central A/C
- Heating:Forced Air, Natural Gas
Structure and exterior
- Roof:Shingle
- Year built:2006
- Building area:4,338 sq. ft.
- Lot area:0.29 Acres
Utilities
- Water:Public
- Sewer:Public Sewer
Finances and disclosures
- Price:$899,999
- Price per sq. ft.:$207.47
- Tax amount:$12,377 (2025)
New listings near 1164 William Penn Dr
- Open Sat, 12 to 2pmNew
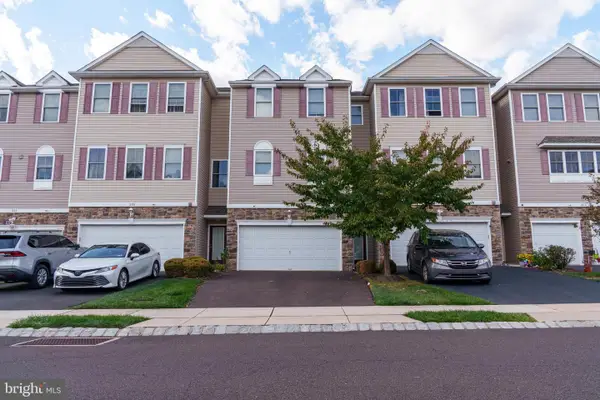 $579,900Active4 beds 4 baths2,712 sq. ft.
$579,900Active4 beds 4 baths2,712 sq. ft.207 Saddlebrook Dr, BENSALEM, PA 19020
MLS# PABU2108322Listed by: KELLER WILLIAMS REAL ESTATE-LANGHORNE - New
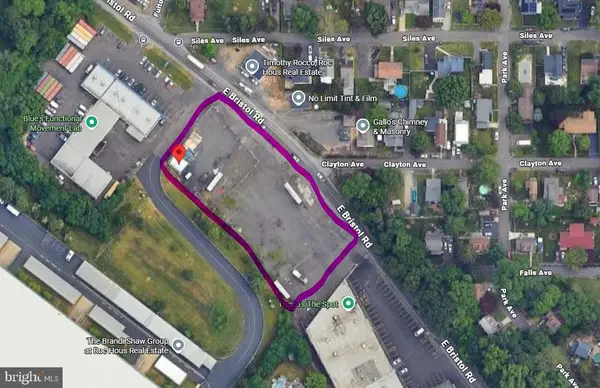 $650,000Active2 Acres
$650,000Active2 Acres4550 Bristol Rd, FEASTERVILLE TREVOSE, PA 19053
MLS# PABU2108682Listed by: COMPASS PENNSYLVANIA, LLC - Open Sat, 11am to 1pmNew
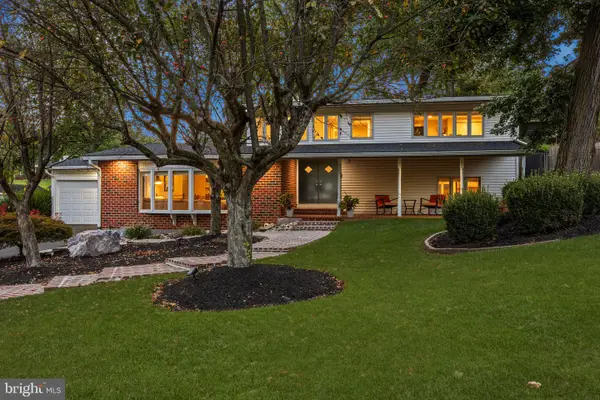 $750,000Active4 beds 3 baths2,352 sq. ft.
$750,000Active4 beds 3 baths2,352 sq. ft.4482 E Yates Rd, BENSALEM, PA 19020
MLS# PABU2108638Listed by: KELLER WILLIAMS REAL ESTATE-LANGHORNE - New
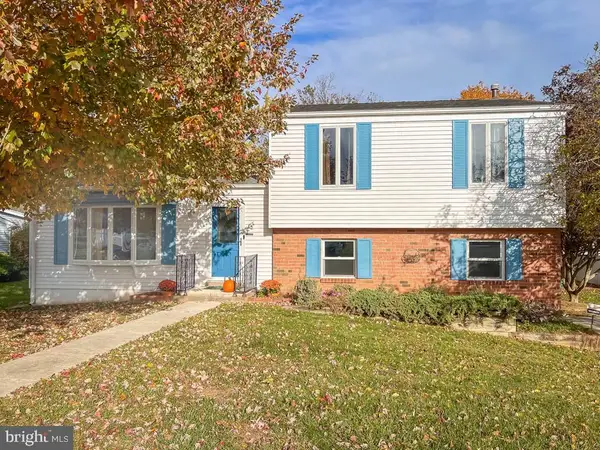 $418,000Active3 beds 2 baths1,306 sq. ft.
$418,000Active3 beds 2 baths1,306 sq. ft.6351 Shewell Rd, BENSALEM, PA 19020
MLS# PABU2108252Listed by: RE/MAX PROPERTIES - NEWTOWN - Open Sun, 12 to 2pmNew
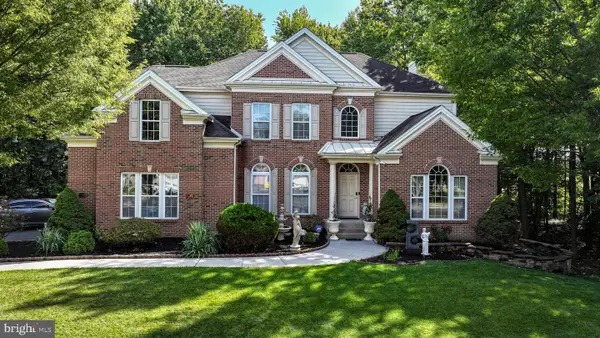 $850,000Active5 beds 4 baths4,603 sq. ft.
$850,000Active5 beds 4 baths4,603 sq. ft.1140 William Penn Dr, BENSALEM, PA 19020
MLS# PABU2108564Listed by: RE/MAX REALTY SERVICES-BENSALEM - New
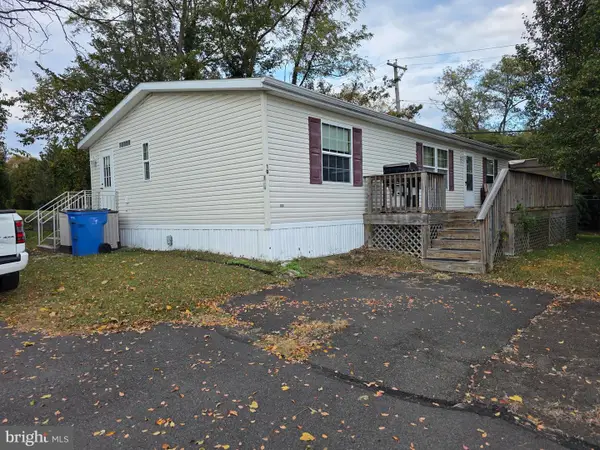 $159,900Active3 beds 2 baths
$159,900Active3 beds 2 baths1302 Gibson Rd #lot #10, BENSALEM, PA 19020
MLS# PABU2108408Listed by: BHHS FOX & ROACH-SOUTHAMPTON - Open Sat, 1 to 3pmNew
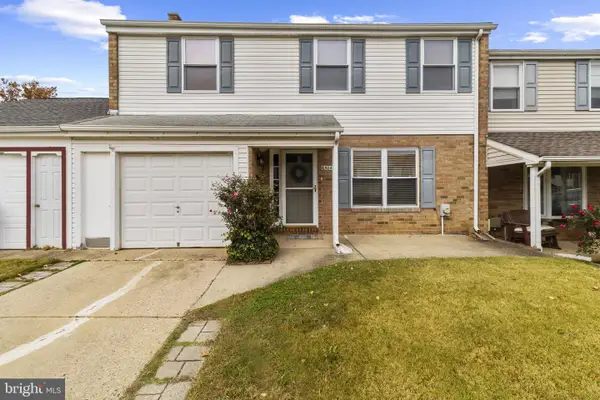 $405,000Active3 beds 2 baths1,988 sq. ft.
$405,000Active3 beds 2 baths1,988 sq. ft.6504 Timothy Ct, BENSALEM, PA 19020
MLS# PABU2108476Listed by: KELLER WILLIAMS MAIN LINE - New
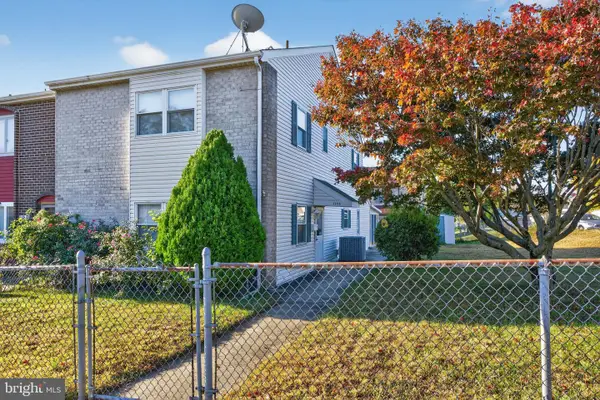 $355,000Active3 beds 3 baths1,932 sq. ft.
$355,000Active3 beds 3 baths1,932 sq. ft.1398 Arundel Way, BENSALEM, PA 19020
MLS# PABU2108426Listed by: BHHS FOX & ROACH -YARDLEY/NEWTOWN - Open Sun, 1 to 3pmNew
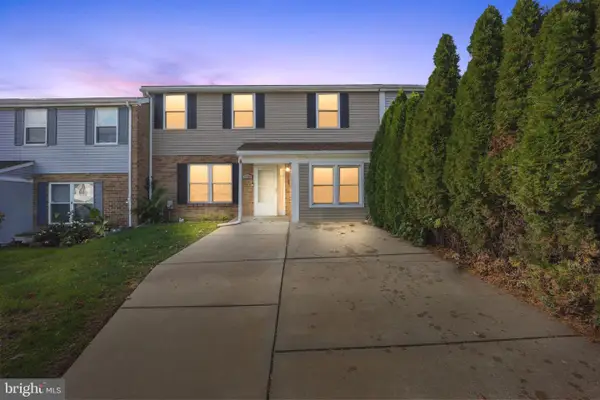 $465,000Active4 beds 2 baths2,288 sq. ft.
$465,000Active4 beds 2 baths2,288 sq. ft.3225 Ethan Allen Ct, BENSALEM, PA 19020
MLS# PABU2108420Listed by: RE/MAX REALTY SERVICES-BENSALEM - New
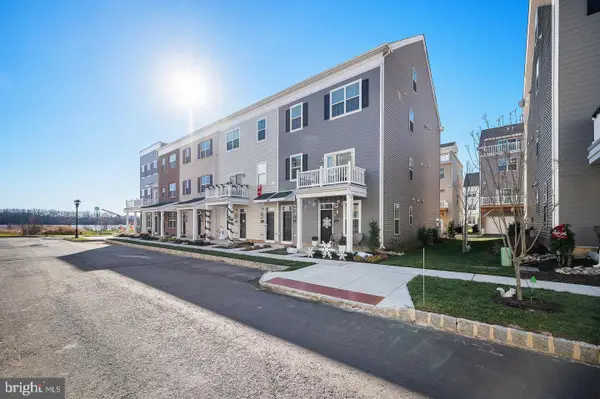 $459,900Active2 beds 3 baths2,153 sq. ft.
$459,900Active2 beds 3 baths2,153 sq. ft.104-b King St, BENSALEM, PA 19020
MLS# PABU2108424Listed by: RE/MAX PREFERRED - CHERRY HILL
