53 Branch Ave, Berwyn, PA 19312
Local realty services provided by:Better Homes and Gardens Real Estate Premier
53 Branch Ave,Berwyn, PA 19312
$1,150,000
- 4 Beds
- 4 Baths
- 2,795 sq. ft.
- Single family
- Pending
Listed by:heather jones rajotte
Office:bhhs fox & roach wayne-devon
MLS#:PACT2107874
Source:BRIGHTMLS
Price summary
- Price:$1,150,000
- Price per sq. ft.:$411.45
- Monthly HOA dues:$415
About this home
Welcome to Berwyn Village, where carefree and maintenance-free living meets convenience and comfort. This 4-year-old home is ideally located in the #1 award-winning T/E School District and within walking distance to the town of Berwyn, the train station, and schools. Whether you’re managing a busy work schedule, juggling family life, or love to travel, you’ll appreciate the peace of mind knowing your home is cared for while you’re on the go. The elegant Belton model blends timeless style with thoughtful design. At the heart of the home is a gourmet kitchen featuring Bosch appliances, quartz countertops, tile backsplash, 42" Century cabinets, and an oversized center island with breakfast area. A butler’s pantry offers the perfect spot for a wet bar, serving space, or extra storage. The kitchen flows seamlessly into the sun-drenched great room with gas fireplace and custom built-ins, while the formal dining room provides a welcoming space for special gatherings. Gleaming white oak hardwood floors run throughout the first floor, adding warmth and elegance to the open layout. Unique to this home is the option for a first-floor primary suite (currently used as a den) in addition to the expansive second-floor primary suite—an ideal setup for multi-generational living. The main-level suite includes a large walk-in closet and a spa-like bath with oversized walk-in shower and double vanity. Upstairs, the primary suite features a sitting room (currently a workout space), two walk-in closets, and a luxurious bath with walk-in shower, double vanity, and private toilet. Completing the second floor are a laundry room with utility sink, a loft (used as an office), two additional bedrooms, and a shared hall bath with double vanity and tub/shower. Step outside to a private bluestone patio with awning, surrounded by professional landscaping and one of the largest, most private backyards in the community. The neighborhood is thoughtfully tucked away with no through traffic and enhanced by lush plantings and a 6-foot western cedar privacy fence for a quiet, nestled feel.
The HOA handles lawn mowing, leaf cleanup, annual mulching, snow removal (driveways, walkways, and roadways), and trash, allowing you to fully enjoy this rare opportunity for low-maintenance, luxury living in the heart of Berwyn.
Contact an agent
Home facts
- Year built:2021
- Listing ID #:PACT2107874
- Added:48 day(s) ago
- Updated:October 25, 2025 at 08:13 AM
Rooms and interior
- Bedrooms:4
- Total bathrooms:4
- Full bathrooms:3
- Half bathrooms:1
- Living area:2,795 sq. ft.
Heating and cooling
- Cooling:Central A/C
- Heating:Forced Air, Natural Gas
Structure and exterior
- Roof:Architectural Shingle, Asphalt
- Year built:2021
- Building area:2,795 sq. ft.
- Lot area:0.04 Acres
Schools
- High school:CONESTOGA
- Middle school:T E MIDDLE
Utilities
- Water:Public
- Sewer:Public Sewer
Finances and disclosures
- Price:$1,150,000
- Price per sq. ft.:$411.45
- Tax amount:$16,846 (2025)
New listings near 53 Branch Ave
- Open Sun, 11am to 1pmNew
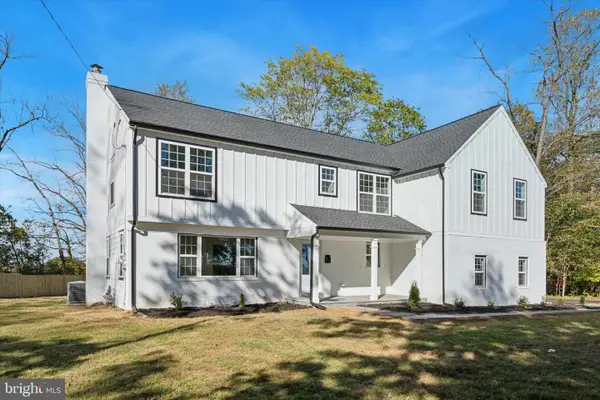 $1,495,000Active5 beds 5 baths4,262 sq. ft.
$1,495,000Active5 beds 5 baths4,262 sq. ft.896 Conestoga Rd, BERWYN, PA 19312
MLS# PACT2111094Listed by: BHHS FOX & ROACH-HAVERFORD - Open Sat, 1 to 3pmNew
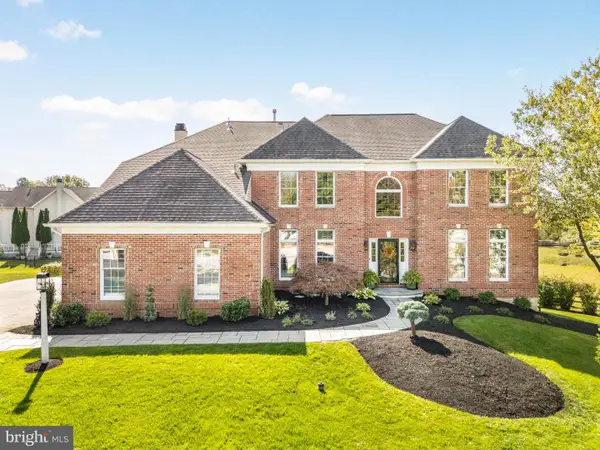 $1,550,000Active4 beds 4 baths4,784 sq. ft.
$1,550,000Active4 beds 4 baths4,784 sq. ft.606 Muirfield Ct, BERWYN, PA 19312
MLS# PACT2111768Listed by: COMPASS PENNSYLVANIA, LLC - New
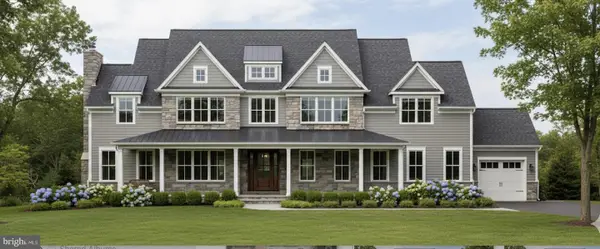 $2,950,000Active5 beds 6 baths5,000 sq. ft.
$2,950,000Active5 beds 6 baths5,000 sq. ft.0 Prescott Rd, BERWYN, PA 19312
MLS# PACT2110528Listed by: RE/MAX PREFERRED - NEWTOWN SQUARE - Open Sun, 1 to 2pmNew
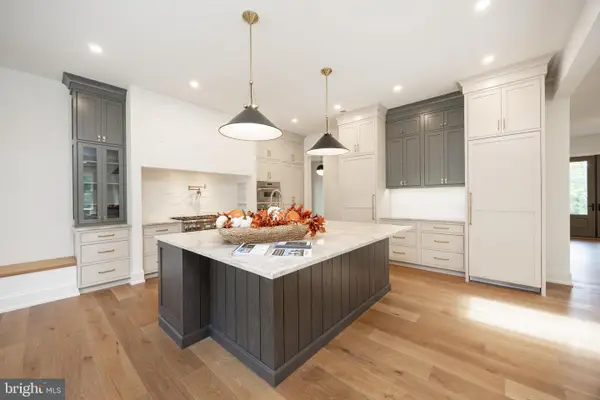 $2,899,900Active5 beds 6 baths5,971 sq. ft.
$2,899,900Active5 beds 6 baths5,971 sq. ft.1441 Berwyn Paoli Rd #d, PAOLI, PA 19301
MLS# PACT2111838Listed by: KELLER WILLIAMS REAL ESTATE -EXTON - Open Sat, 1 to 3pmNew
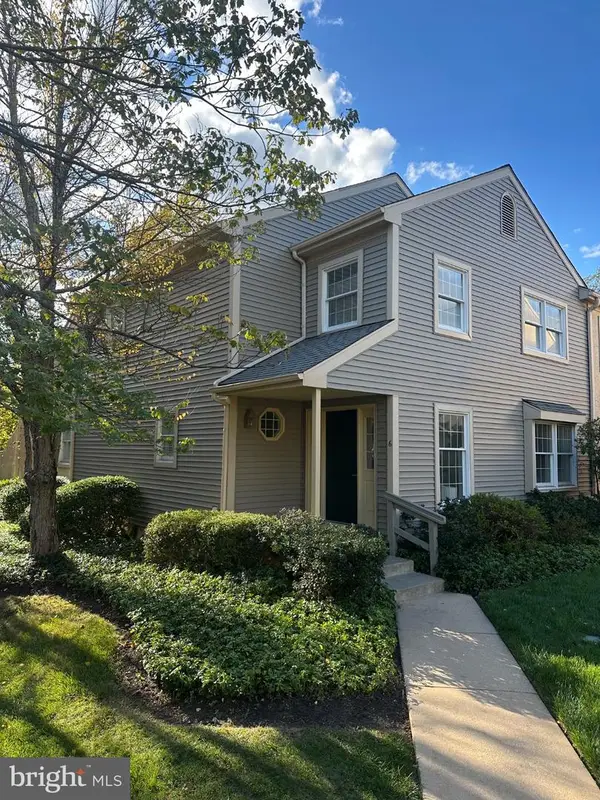 $839,900Active3 beds 3 baths2,346 sq. ft.
$839,900Active3 beds 3 baths2,346 sq. ft.6 Wingstone Ln, DEVON, PA 19333
MLS# PACT2111556Listed by: LONG & FOSTER REAL ESTATE, INC. 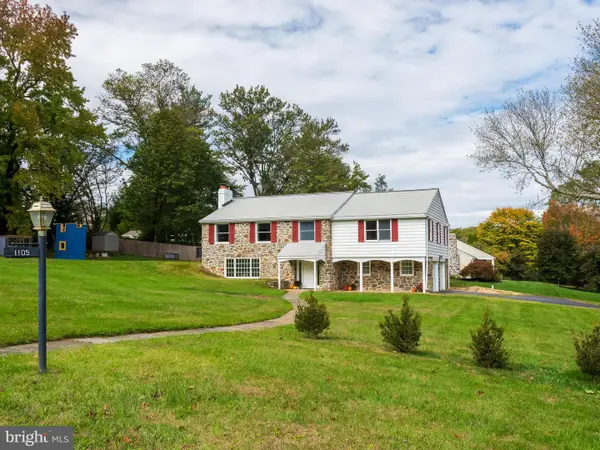 $800,000Pending3 beds 3 baths2,128 sq. ft.
$800,000Pending3 beds 3 baths2,128 sq. ft.1105 Waterloo Rd, BERWYN, PA 19312
MLS# PACT2111464Listed by: BHHS FOX & ROACH-MEDIA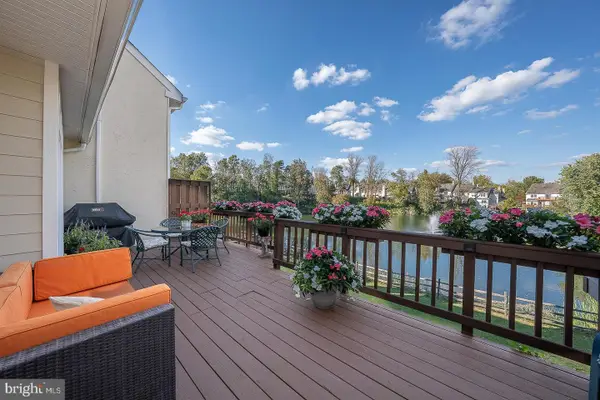 $789,700Pending5 beds 4 baths3,080 sq. ft.
$789,700Pending5 beds 4 baths3,080 sq. ft.202 Shoreline Dr #202, BERWYN, PA 19312
MLS# PACT2111306Listed by: BHHS FOX & ROACH-HAVERFORD- Open Sat, 11am to 1pm
 $2,299,990Active4 beds 6 baths4,704 sq. ft.
$2,299,990Active4 beds 6 baths4,704 sq. ft.211 Wooded Way, BERWYN, PA 19312
MLS# PACT2111286Listed by: SEQUOIA REAL ESTATE, LLC - Open Sat, 12 to 2pm
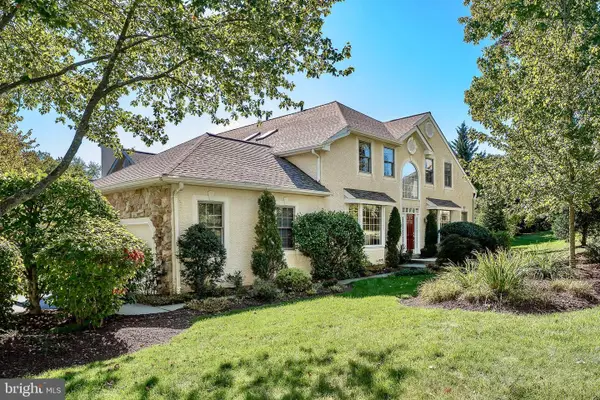 $925,000Active3 beds 5 baths3,417 sq. ft.
$925,000Active3 beds 5 baths3,417 sq. ft.191 Stony Point Dr, BERWYN, PA 19312
MLS# PACT2111268Listed by: BHHS FOX & ROACH WAYNE-DEVON 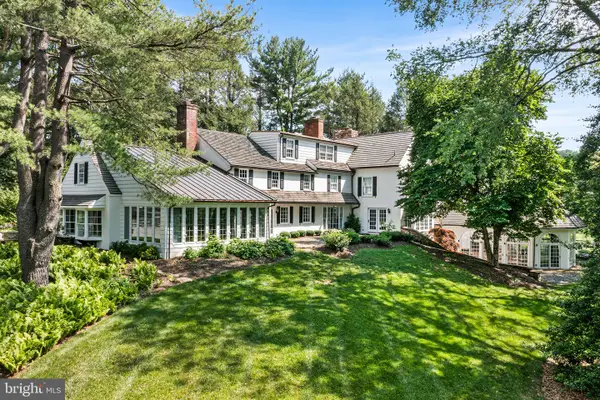 $3,990,000Active4 beds 6 baths8,959 sq. ft.
$3,990,000Active4 beds 6 baths8,959 sq. ft.2490 White Horse Rd, BERWYN, PA 19312
MLS# PACT2111274Listed by: BHHS FOX & ROACH WAYNE-DEVON
