741 Heatherstone Dr, Berwyn, PA 19312
Local realty services provided by:Better Homes and Gardens Real Estate GSA Realty
741 Heatherstone Dr,Berwyn, PA 19312
$1,195,000
- 4 Beds
- 3 Baths
- - sq. ft.
- Single family
- Sold
Listed by:elizabeth a gelber
Office:keller williams realty devon-wayne
MLS#:PACT2107526
Source:BRIGHTMLS
Sorry, we are unable to map this address
Price summary
- Price:$1,195,000
- Monthly HOA dues:$158.33
About this home
***AN EXCEPTIONAL OPPORTUNITY TO OWN A SPACIOUS ESTATE HOME IN DAYLESFORD ESTATES—ONE OF THE MAIN LINE’S MOST PRESTIGIOUS COMMUNITIES—OFFERING REMARKABLE VALUE *** PROPERTY OVERVIEW: 1.1 Situated within the nationally acclaimed, award-winning Tredyffrin-Easttown School District—ranked among the top 50 in the U.S. 1.2 Largest model in the community with over 5,300 square feet of luxurious space in a premier lot. 1.3 Upgraded huge sunroom offering spacious, thoughtfully designed interiors. 1.4 Well sized front and rear yards provide a private retreat and plenty of room for outdoor living. 1.5 Low $158/mo HOA covers lawn care, mowing, and leaf cleanup—offering low maintenance, hassle-free estate living. ***LOCATION AND LIFESTYLE: 2.1 Quiet estate neighborhood with no through traffic. 2.2 Close to T/E Middle and Conestoga High Schools. 2.3 Minutes to Paoli Hospital, King of Prussia Mall, and Great Valley, KoP and Chesterbrook Corporate Centers. 2.4 Minutes from Route 202 and I-76, Daylesford and Paoli Train Stations. 2.5 Direct neighborhood access to Chester Valley Trail for walking, running, and biking. ***INTERIOR FEATURES: 3.1 Grand two-story foyer with double-turned staircase and 9-foot ceilings. 3.2 Formal living room and dining room ideal for entertaining. 3.3 Private study/home office room perfect for remote work or quiet reflection. 3.4 Huge sunroom wrapped in windows, accessed via French doors, opens to a paver patio. 3.5 Gourmet kitchen with brand new appliances, granite countertops and island. 3.6 Sunlit breakfast area flows into the formal dining room and vaulted-ceiling family room. 3.7 Family room features upgraded skylights and a cozy fireplace. ***UPSTAIRS RETREATS: 4.1 Luxurious primary suite with sitting room, walk-in closet, and dressing area. 4.2 Remodeled spa-style primary bath with Jacuzzi tub, stall shower, and dual vanities. 4.3 Three additional spacious bedrooms with ample closet space. 4.4 Recently remodeled hall bath with double sinks. ***LOWER LEVEL AND GARAGE: 5.1 Finished basement with over 1,000 square feet of flexible space. 5.2 Ideal for a home theater, gym, playroom, or additional living area. 5.3 Separate storage room for organization and convenience. 5.4 Oversized garage and driveway for ample parking for multiple vehicles. ***RECENT UPDATES: 6.1 Fresh professional painting. 6.2 Brand-new carpeting on both staircases. 6.3 Remodeled upstairs bathrooms. 6.4 Freshly painted garage floor. *** OPTIONAL BONUS: As a special bonus, all furnishings /TVs currently in the home are included at no additional cost in-as-in condition—yours to enjoy if desired, making this Move-In ready home an even greater value. *** SUMMARY: This home offers a rare combination of luxury, space, and convenience in one of Berwyn’s most desirable communities. Showings are flexible and easy to arrange—schedule your private tour today. ***NOTES: Square footage is deemed reliable but not guaranteed. Buyers are encouraged to verify all measurements independently. Some rooms are virtually staged to inspire your vision of the home’s possibilities.
Contact an agent
Home facts
- Year built:1992
- Listing ID #:PACT2107526
- Added:44 day(s) ago
- Updated:October 25, 2025 at 12:20 PM
Rooms and interior
- Bedrooms:4
- Total bathrooms:3
- Full bathrooms:2
- Half bathrooms:1
Heating and cooling
- Cooling:Central A/C
- Heating:Forced Air, Natural Gas
Structure and exterior
- Year built:1992
Schools
- High school:CONESTOGA SENIOR
- Middle school:TREDYFFRIN-EASTTOWN
Utilities
- Water:Public
- Sewer:Public Sewer
Finances and disclosures
- Price:$1,195,000
- Tax amount:$12,437 (2024)
New listings near 741 Heatherstone Dr
- Open Sun, 11am to 1pmNew
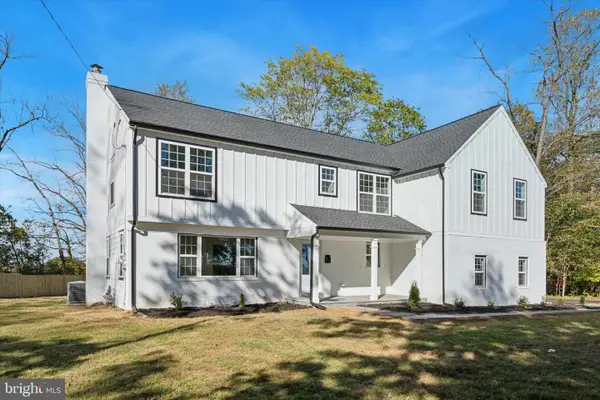 $1,495,000Active5 beds 5 baths4,262 sq. ft.
$1,495,000Active5 beds 5 baths4,262 sq. ft.896 Conestoga Rd, BERWYN, PA 19312
MLS# PACT2111094Listed by: BHHS FOX & ROACH-HAVERFORD - Open Sat, 1 to 3pmNew
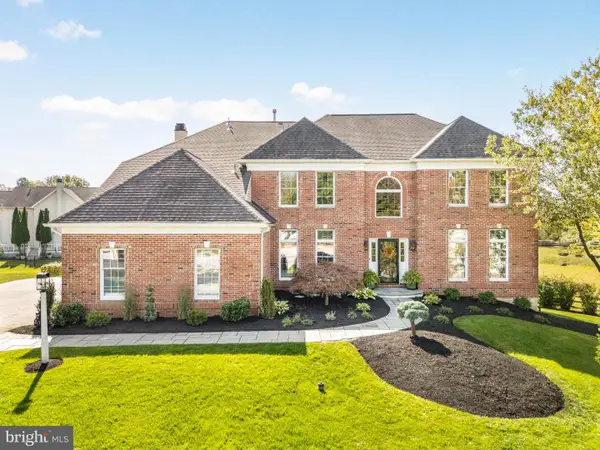 $1,550,000Active4 beds 4 baths4,784 sq. ft.
$1,550,000Active4 beds 4 baths4,784 sq. ft.606 Muirfield Ct, BERWYN, PA 19312
MLS# PACT2111768Listed by: COMPASS PENNSYLVANIA, LLC - New
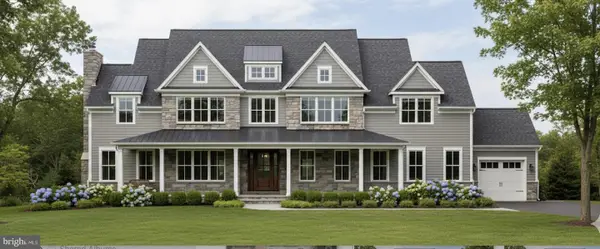 $2,950,000Active5 beds 6 baths5,000 sq. ft.
$2,950,000Active5 beds 6 baths5,000 sq. ft.0 Prescott Rd, BERWYN, PA 19312
MLS# PACT2110528Listed by: RE/MAX PREFERRED - NEWTOWN SQUARE - Open Sun, 1 to 2pmNew
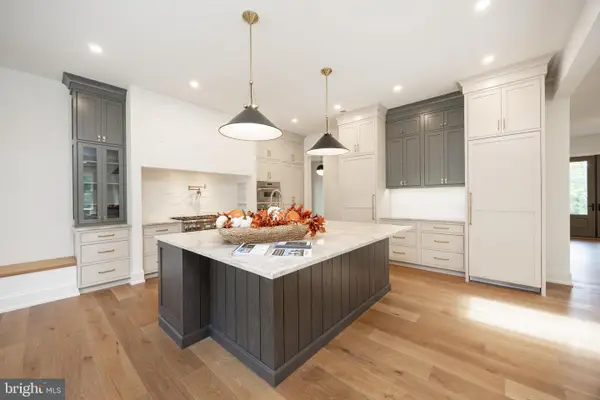 $2,899,900Active5 beds 6 baths5,971 sq. ft.
$2,899,900Active5 beds 6 baths5,971 sq. ft.1441 Berwyn Paoli Rd #d, PAOLI, PA 19301
MLS# PACT2111838Listed by: KELLER WILLIAMS REAL ESTATE -EXTON - Open Sat, 1 to 3pmNew
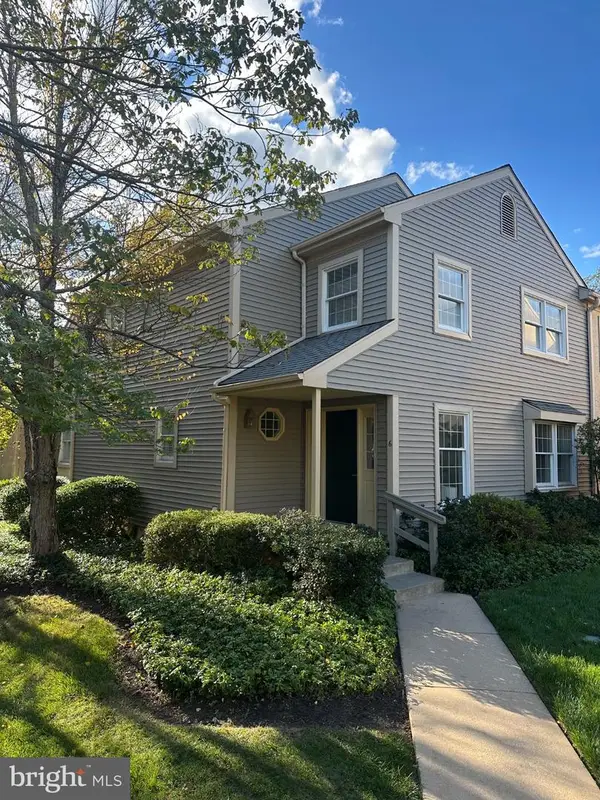 $839,900Active3 beds 3 baths2,346 sq. ft.
$839,900Active3 beds 3 baths2,346 sq. ft.6 Wingstone Ln, DEVON, PA 19333
MLS# PACT2111556Listed by: LONG & FOSTER REAL ESTATE, INC. 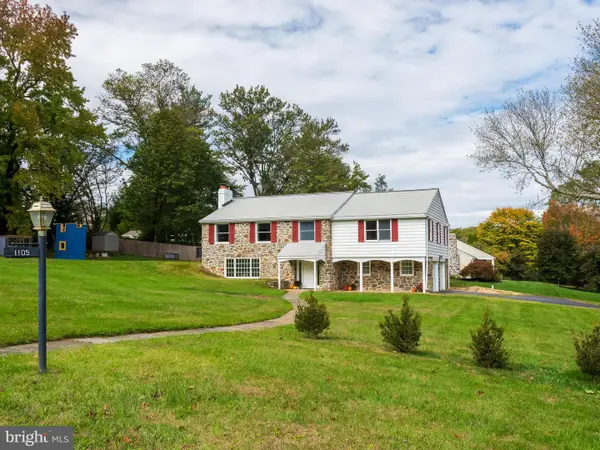 $800,000Pending3 beds 3 baths2,128 sq. ft.
$800,000Pending3 beds 3 baths2,128 sq. ft.1105 Waterloo Rd, BERWYN, PA 19312
MLS# PACT2111464Listed by: BHHS FOX & ROACH-MEDIA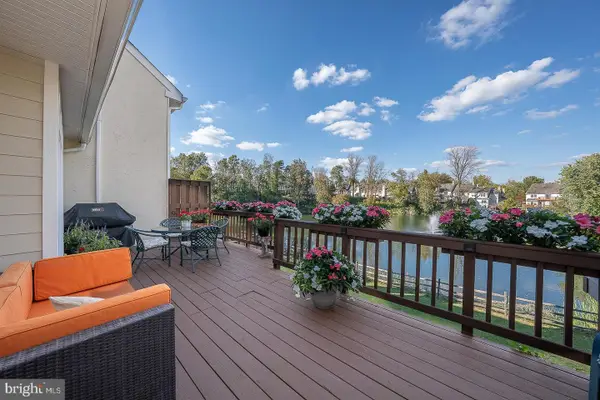 $789,700Pending5 beds 4 baths3,080 sq. ft.
$789,700Pending5 beds 4 baths3,080 sq. ft.202 Shoreline Dr #202, BERWYN, PA 19312
MLS# PACT2111306Listed by: BHHS FOX & ROACH-HAVERFORD- Open Sat, 11am to 1pm
 $2,299,990Active4 beds 6 baths4,704 sq. ft.
$2,299,990Active4 beds 6 baths4,704 sq. ft.211 Wooded Way, BERWYN, PA 19312
MLS# PACT2111286Listed by: SEQUOIA REAL ESTATE, LLC - Open Sat, 12 to 2pm
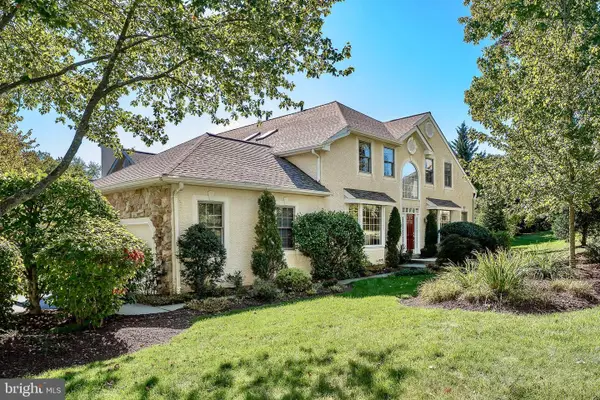 $925,000Active3 beds 5 baths3,417 sq. ft.
$925,000Active3 beds 5 baths3,417 sq. ft.191 Stony Point Dr, BERWYN, PA 19312
MLS# PACT2111268Listed by: BHHS FOX & ROACH WAYNE-DEVON 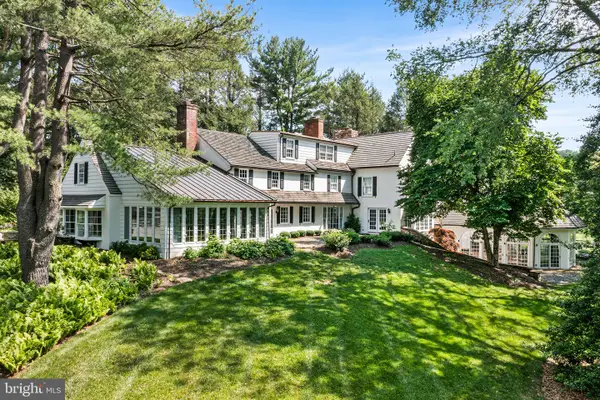 $3,990,000Active4 beds 6 baths8,959 sq. ft.
$3,990,000Active4 beds 6 baths8,959 sq. ft.2490 White Horse Rd, BERWYN, PA 19312
MLS# PACT2111274Listed by: BHHS FOX & ROACH WAYNE-DEVON
