918 Hereford Dr, BERWYN, PA 19312
Local realty services provided by:Better Homes and Gardens Real Estate Cassidon Realty
918 Hereford Dr,BERWYN, PA 19312
$2,885,000
- 6 Beds
- 8 Baths
- 6,957 sq. ft.
- Single family
- Active
Listed by:susan w fitzgerald
Office:compass pennsylvania, llc.
MLS#:PACT2107054
Source:BRIGHTMLS
Price summary
- Price:$2,885,000
- Price per sq. ft.:$414.69
About this home
Main Floor Primary Suite and Resort-Style Amenities ...
For the buyer who appreciates custom quality and understated, gracious styling. With an exceptional setting and easy indoor-outdoor flow, this warm and welcoming home is the perfect place to host birthday and graduation parties, engagements, weddings and baby showers - and many happy celebrations with friends and family for years to come. Truly a "forever home" to share and cherish.
Rebuilt and redesigned in a series of renovations, including a major renovation and addition in 2013, with continued upgrades and improvements since, including a new pool and spa in 2024. Nestled on a private 1.3-acre lot in a premier Berwyn, Easttown Township location, this sophisticated home combines timeless architecture and state-of-the-art amenities including a custom media room, a wet bar (with dishwasher and ice maker), an impressive 1,200-bottle climate-controlled wine cellar (with reclaimed Chicago brick tile flooring), a Sonos sound system that carries seamlessly throughout the interior and exterior, and a Control4 lighting and smart home system that ensures effortless ambiance and convenience.
With 6 bedrooms and 6 full baths, this home’s flexible floor plan includes a both library and study, plus a primary suite and a second bedroom with full bath all on the main floor. Upstairs you'll find four more bedrooms, all with custom designed en-suite full baths, along with a TV lounge and the theatre/ media room.
Meticulous detail abounds throughout with site-finished hardwood floors, two wood-burning fireplaces, custom cabinetry and millwork. The chef’s kitchen features a Carrera marble center island, leathered granite countertops, glass-front cabinetry (antique reclaimed glass), and high-performance appliances including a 48” Viking range with griddle and double ovens, Sub-Zero refrigerator, Miele dishwasher, Broan range hood (2023/24), and a copper farmhouse sink. Distinctive finishes such as Portland-made handmade tile backsplash, hand-painted brick flooring, and custom walnut pantry shelving elevate the space further.
Outdoors, the property is a true retreat with a covered brick patio with belt-driven fans, a heated pool and spa (2024), outdoor full bath and changing area, a wood-burning fire pit and seating area, a meditation garden with water feature and gas fire pit, and lush, magazine-worthy gardens designed by internationally recognized landscape architect and maintained by Longwood Gardens-trained horticulturists.
Additional highlights include: Simulated slate roof and chimney pots; Copper gutters and a custom copper domed portico; Custom Spanish cedar front doors and shutters; Pella Architect Series windows and doors; Five-zone HVAC with humidity control & HEPA filtration; European lighting fixtures throughout; On-demand hot water heater and custom water filtration system; Whole-house alarm system; Lawn and landscape-bed sprinkler systems.
With every detail carefully curated, blending understated elegance, comfort, and modern sophistication, this gracious home offers an unparalleled lifestyle balanced with warmth and understated grace.
Contact an agent
Home facts
- Year built:1965
- Listing ID #:PACT2107054
- Added:6 day(s) ago
- Updated:September 10, 2025 at 01:38 PM
Rooms and interior
- Bedrooms:6
- Total bathrooms:8
- Full bathrooms:6
- Half bathrooms:2
- Living area:6,957 sq. ft.
Heating and cooling
- Cooling:Central A/C
- Heating:Forced Air, Propane - Owned
Structure and exterior
- Year built:1965
- Building area:6,957 sq. ft.
- Lot area:1.3 Acres
Schools
- High school:CONESTOGA
Utilities
- Water:Public
- Sewer:Public Sewer
Finances and disclosures
- Price:$2,885,000
- Price per sq. ft.:$414.69
- Tax amount:$26,522 (2025)
New listings near 918 Hereford Dr
- New
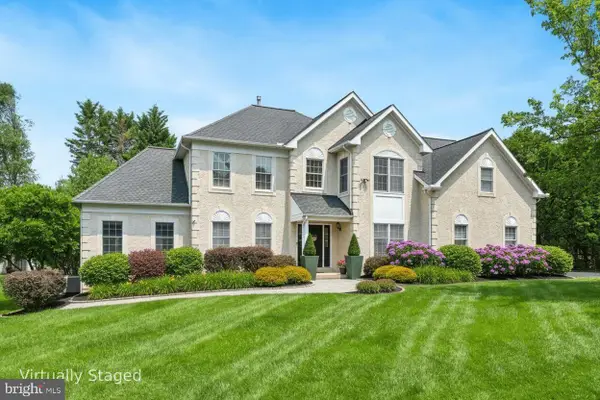 $1,199,900Active4 beds 3 baths5,315 sq. ft.
$1,199,900Active4 beds 3 baths5,315 sq. ft.741 Heatherstone Dr, BERWYN, PA 19312
MLS# PACT2107526Listed by: KELLER WILLIAMS REALTY DEVON-WAYNE - Coming SoonOpen Sat, 1 to 3pm
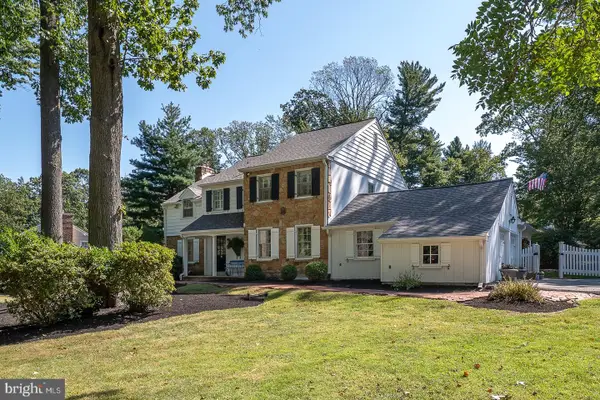 $1,625,000Coming Soon4 beds 3 baths
$1,625,000Coming Soon4 beds 3 baths395 Bair Rd, BERWYN, PA 19312
MLS# PACT2106564Listed by: BHHS FOX & ROACH WAYNE-DEVON - Coming Soon
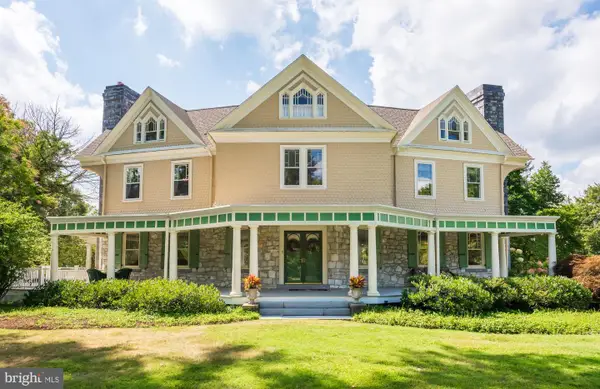 $2,850,000Coming Soon6 beds 8 baths
$2,850,000Coming Soon6 beds 8 baths312 S Waterloo Rd, DEVON, PA 19333
MLS# PACT2107942Listed by: RE/MAX MAIN LINE - DEVON - Open Thu, 1:30 to 3:30pmNew
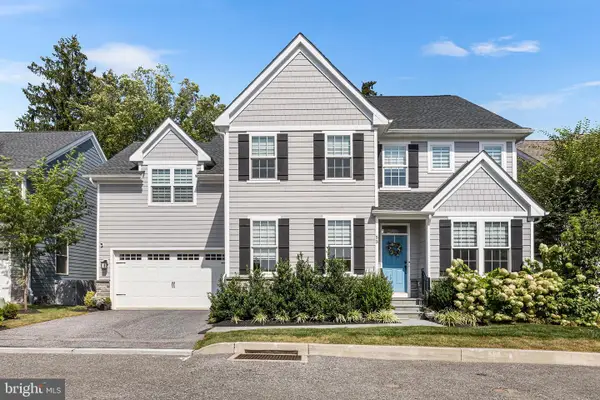 $1,150,000Active4 beds 4 baths2,795 sq. ft.
$1,150,000Active4 beds 4 baths2,795 sq. ft.53 Branch Ave, BERWYN, PA 19312
MLS# PACT2107874Listed by: BHHS FOX & ROACH WAYNE-DEVON - Open Sat, 1 to 3pm
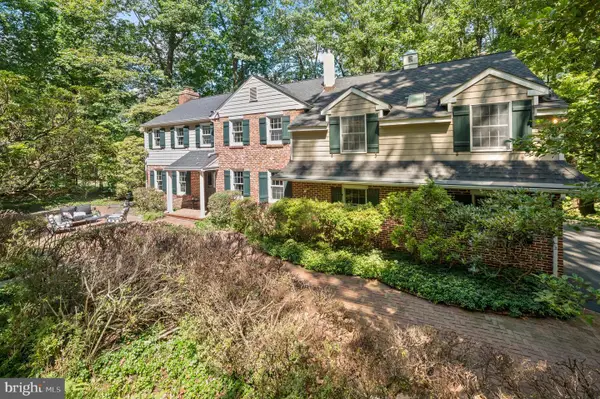 $1,285,000Active4 beds 4 baths3,577 sq. ft.
$1,285,000Active4 beds 4 baths3,577 sq. ft.530 Bair Rd, BERWYN, PA 19312
MLS# PACT2102814Listed by: BHHS FOX & ROACH WAYNE-DEVON 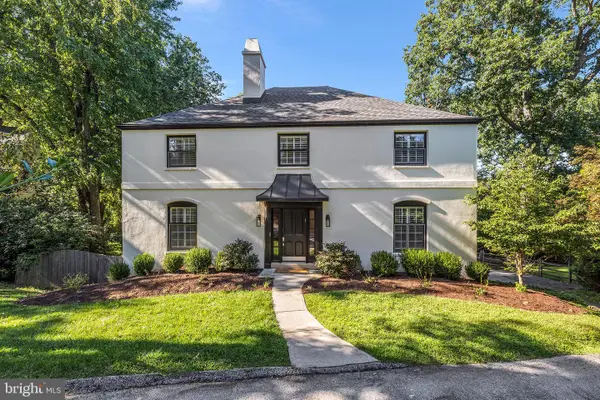 $915,000Pending4 beds 3 baths2,772 sq. ft.
$915,000Pending4 beds 3 baths2,772 sq. ft.433 Donalyn Ln, BERWYN, PA 19312
MLS# PACT2107172Listed by: BHHS FOX & ROACH WAYNE-DEVON- Coming Soon
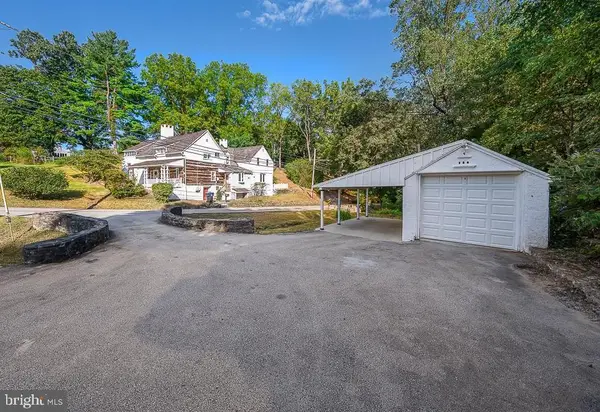 $889,000Coming Soon5 beds 3 baths
$889,000Coming Soon5 beds 3 baths875 Old State Rd, BERWYN, PA 19312
MLS# PACT2107144Listed by: KELLER WILLIAMS REALTY DEVON-WAYNE 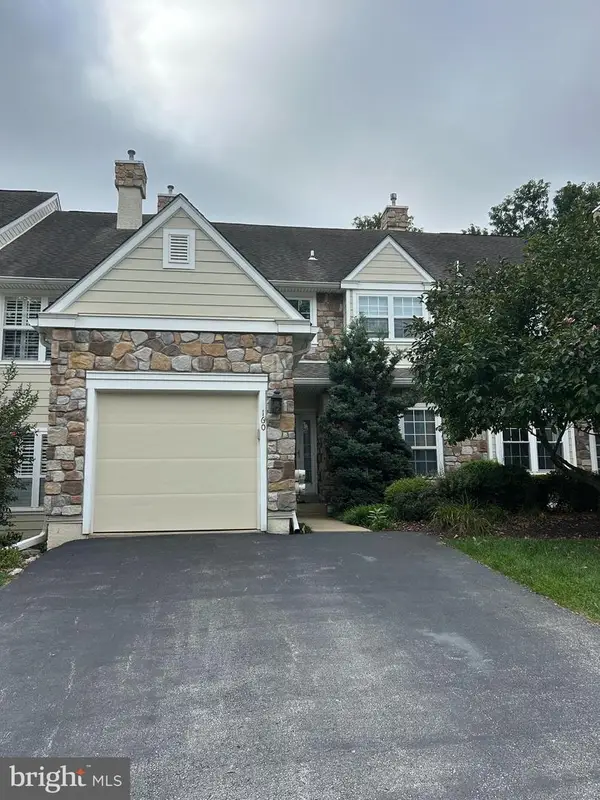 $698,000Active3 beds 3 baths2,904 sq. ft.
$698,000Active3 beds 3 baths2,904 sq. ft.160 Daylesford Blvd #160, BERWYN, PA 19312
MLS# PACT2106160Listed by: BHHS FOX & ROACH WAYNE-DEVON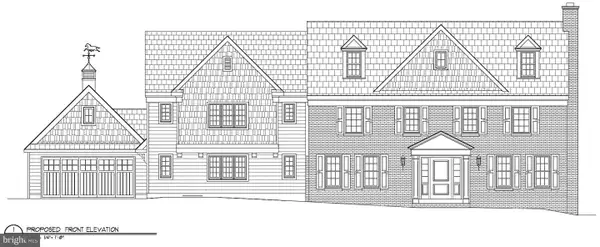 $2,695,000Active5 beds 7 baths4,713 sq. ft.
$2,695,000Active5 beds 7 baths4,713 sq. ft.1042 Tenby Rd, BERWYN, PA 19312
MLS# PACT2106672Listed by: CRESCENT REAL ESTATE
