1806 Lincoln Street, Bethlehem City, PA 18017
Local realty services provided by:Better Homes and Gardens Real Estate Valley Partners
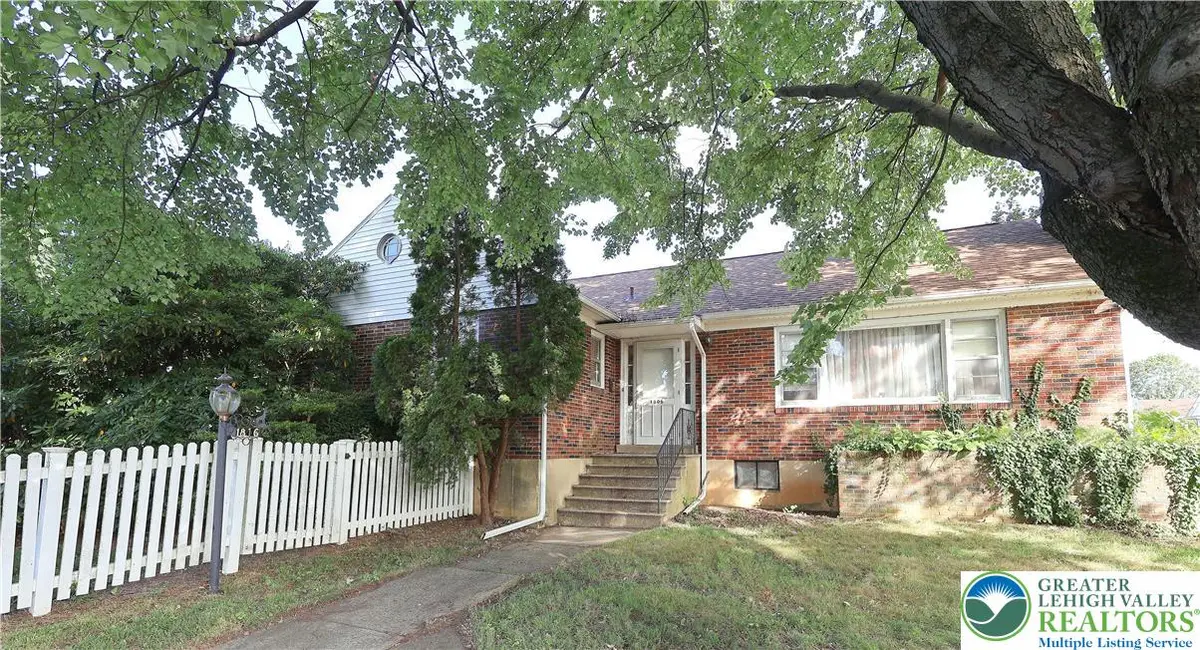
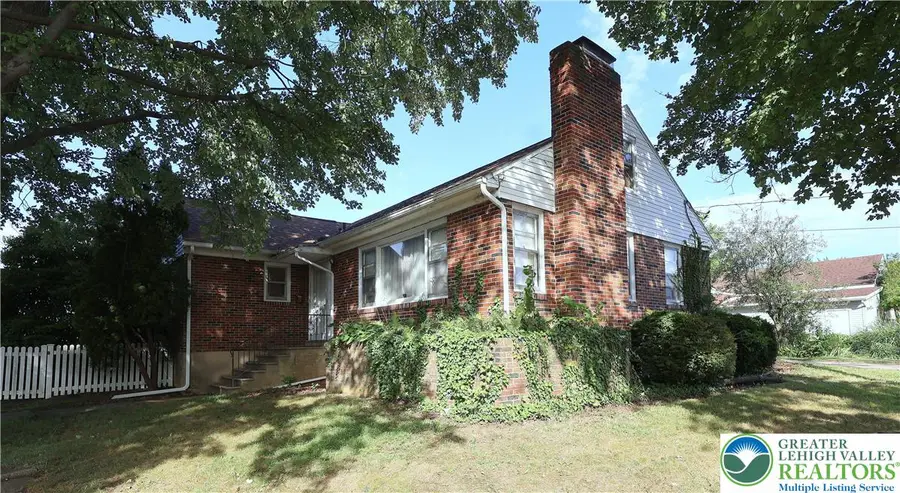
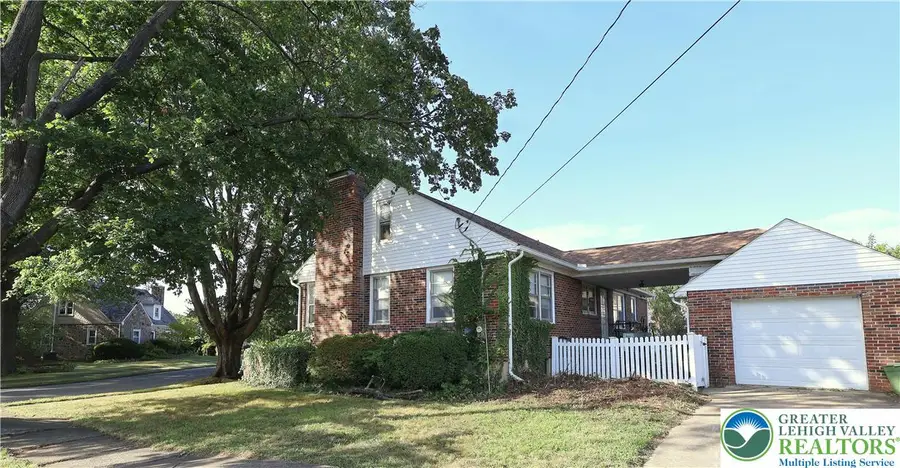
1806 Lincoln Street,Bethlehem City, PA 18017
$269,900
- 3 Beds
- 2 Baths
- 1,386 sq. ft.
- Single family
- Active
Listed by:karen s. bishwaty
Office:one valley realty llc.
MLS#:762826
Source:PA_LVAR
Price summary
- Price:$269,900
- Price per sq. ft.:$194.73
About this home
North Bethlehem Ranch Home on Corner Lot!
Welcome to this 3-bedroom, 1.5-bath Home nestled in one of North Bethlehem’s most desirable neighborhoods. Situated on a beautiful corner lot, this home offers 1,386 square feet of comfortable living space.
Step inside to find a bright and inviting layout featuring an eat-in kitchen, a formal dining room, and a spacious living room complete with a wood-burning fireplace. Classic details like a cedar closet and walk-up attic add functional storage. This home offers a solid foundation and great layout. Newer roof, furnace and hot water heater.
Enjoy central air, a full partially finished basement, and a detached one-car garage. The fenced backyard with patio is perfect for outdoor entertaining, pets, or play. Conveniently located near schools, parks, shopping, and commuter routes - this home offers unbeatable location and value.
With its original family ownership and classic charm, this home is ready for your vision. A fantastic investment, starter, or first-time buyer opportunity—bring your ideas and make it your own! Lot of upside potential! An unbeatable price. Come take a look, you won’t be disappointed. Please call to schedule your showing today!!
Contact an agent
Home facts
- Year built:1957
- Listing Id #:762826
- Added:1 day(s) ago
- Updated:August 23, 2025 at 02:34 AM
Rooms and interior
- Bedrooms:3
- Total bathrooms:2
- Full bathrooms:2
- Living area:1,386 sq. ft.
Heating and cooling
- Cooling:Central Air
- Heating:Gas
Structure and exterior
- Roof:Asphalt, Fiberglass
- Year built:1957
- Building area:1,386 sq. ft.
- Lot area:0.22 Acres
Utilities
- Water:Public
- Sewer:Public Sewer
Finances and disclosures
- Price:$269,900
- Price per sq. ft.:$194.73
- Tax amount:$5,195
New listings near 1806 Lincoln Street
- New
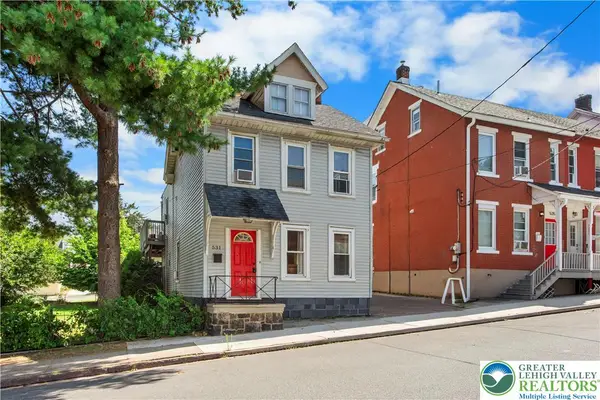 $290,000Active3 beds 2 baths1,958 sq. ft.
$290,000Active3 beds 2 baths1,958 sq. ft.531 Carlton Avenue, Bethlehem City, PA 18015
MLS# 763400Listed by: COLDWELL BANKER HEARTHSIDE - New
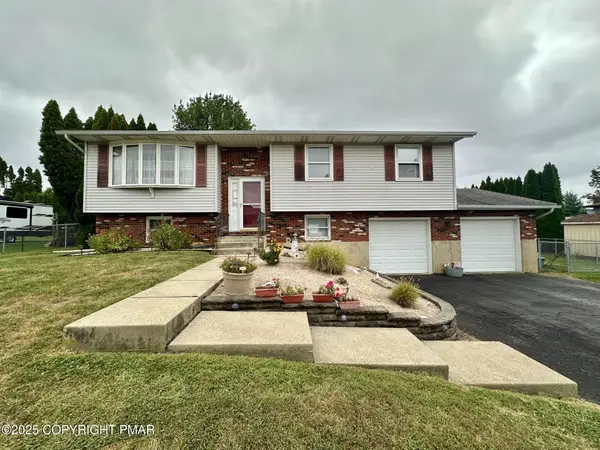 $399,999Active3 beds 2 baths1,892 sq. ft.
$399,999Active3 beds 2 baths1,892 sq. ft.3655 Pheasant Lane, Bethlehem, PA 18020
MLS# PM-135039Listed by: POCONO MOUNTAINS REAL ESTATE, INC - BRODHEADSVILLE - New
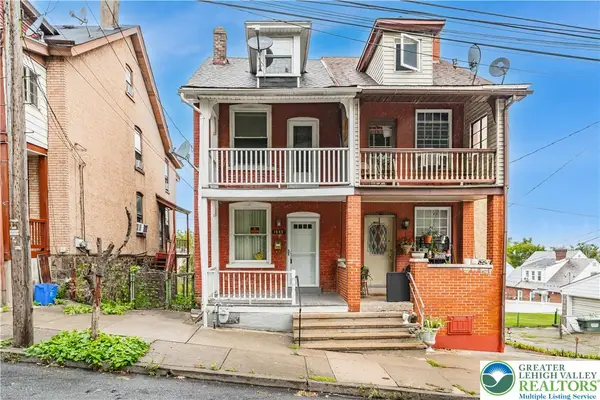 $199,900Active3 beds 1 baths1,504 sq. ft.
$199,900Active3 beds 1 baths1,504 sq. ft.1543 E 8 Street, Bethlehem City, PA 18015
MLS# 763347Listed by: WEICHERT REALTORS - ALLENTOWN - New
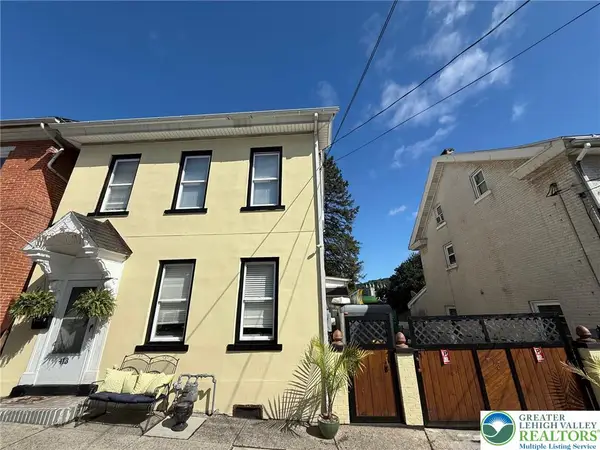 $314,999Active4 beds 2 baths2,062 sq. ft.
$314,999Active4 beds 2 baths2,062 sq. ft.413 Pawnee Street, Bethlehem City, PA 18015
MLS# 763378Listed by: WEICHERT REALTORS - New
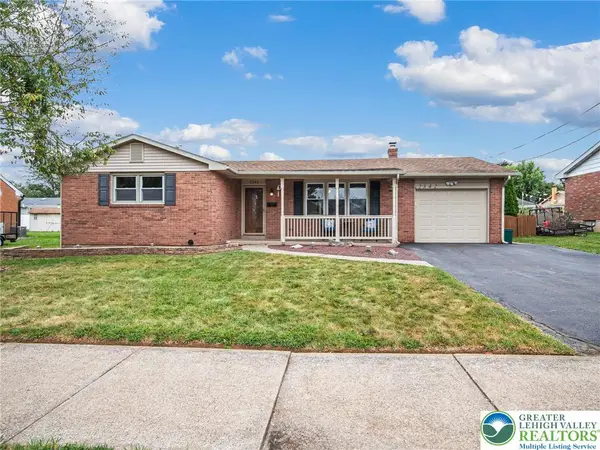 $329,900Active3 beds 2 baths1,808 sq. ft.
$329,900Active3 beds 2 baths1,808 sq. ft.2342 Clermont Street, Bethlehem City, PA 18017
MLS# 763155Listed by: COLDWELL BANKER HEARTHSIDE - New
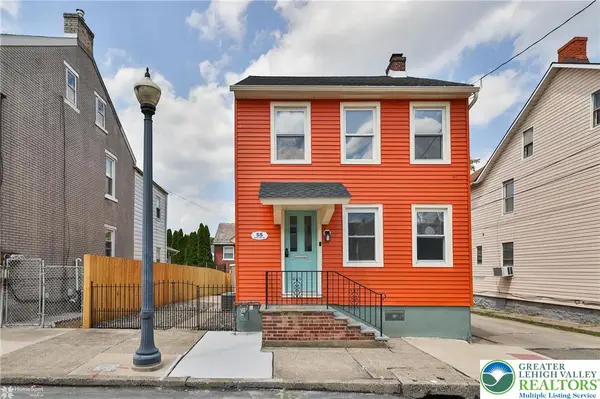 $425,000Active4 beds 3 baths1,669 sq. ft.
$425,000Active4 beds 3 baths1,669 sq. ft.55 E North Street, Bethlehem City, PA 18018
MLS# 763269Listed by: CENTURY 21 PINNACLE - Coming Soon
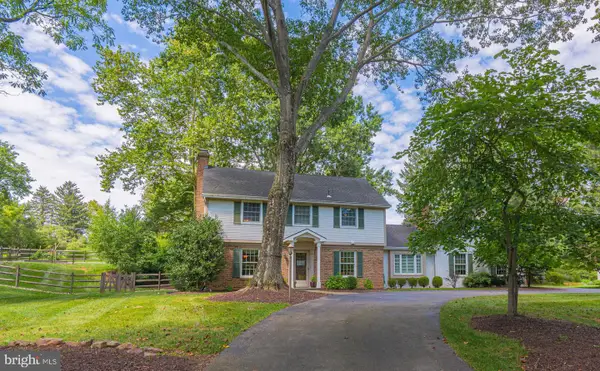 $650,000Coming Soon-- beds 1 baths
$650,000Coming Soon-- beds 1 baths1515 Colesville Rd, BETHLEHEM, PA 18015
MLS# PANH2008510Listed by: RE/MAX REAL ESTATE-ALLENTOWN - New
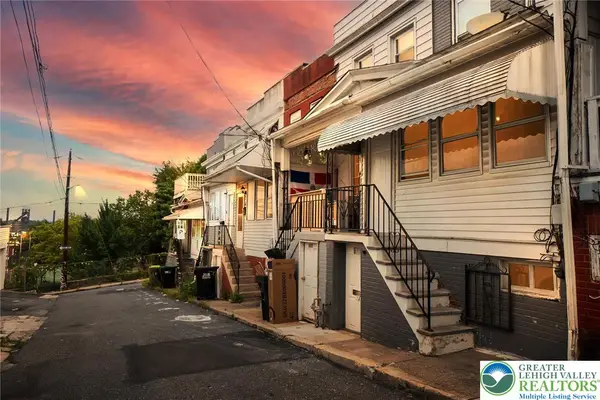 $195,000Active3 beds 1 baths1,048 sq. ft.
$195,000Active3 beds 1 baths1,048 sq. ft.657 Lamb Street, Bethlehem City, PA 18015
MLS# 762945Listed by: IRONVALLEY RE OF LEHIGH VALLEY - New
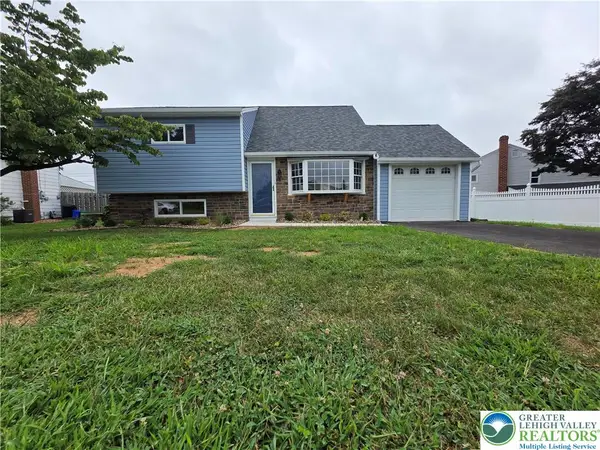 $344,900Active3 beds 1 baths1,474 sq. ft.
$344,900Active3 beds 1 baths1,474 sq. ft.2004 Country Place, Bethlehem City, PA 18018
MLS# 763291Listed by: HOME TEAM REAL ESTATE
