2342 Clermont Street, Bethlehem City, PA 18017
Local realty services provided by:Better Homes and Gardens Real Estate Valley Partners
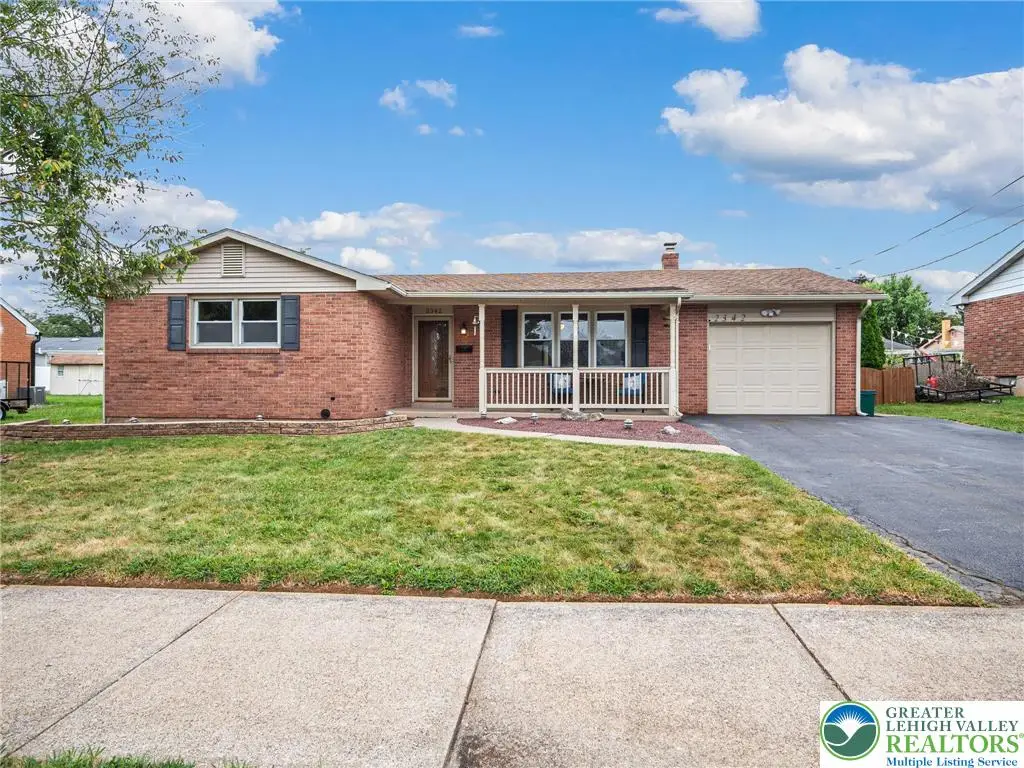
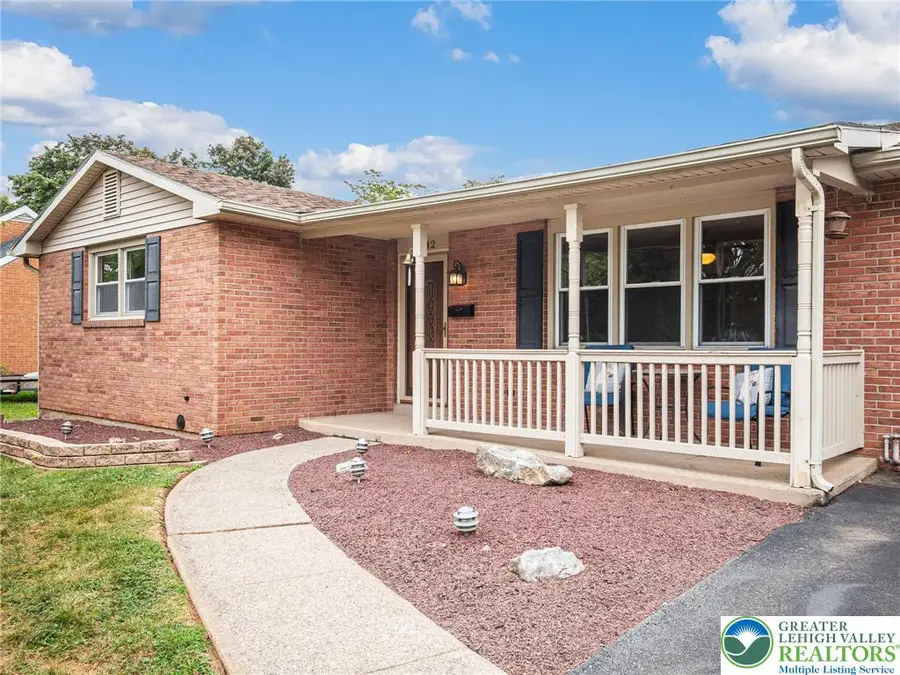
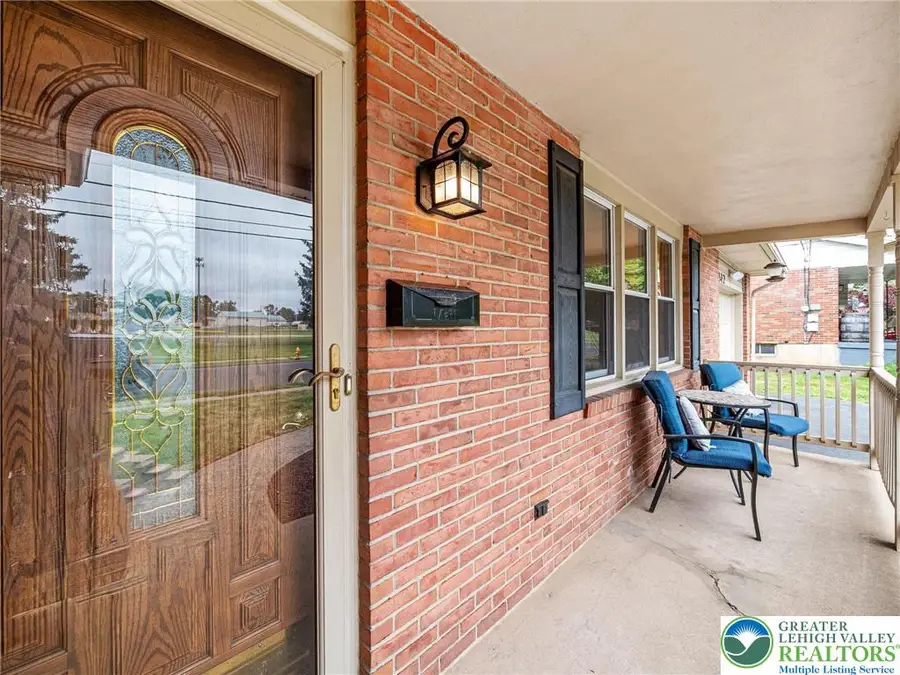
Listed by:jim gedney
Office:coldwell banker hearthside
MLS#:763155
Source:PA_LVAR
Price summary
- Price:$329,900
- Price per sq. ft.:$182.47
About this home
Welcome to 2342 Clermont St, a solid brick ranch located in desirable North Bethlehem neighborhood. This 3 bedroom, 1 1/2 bath single-level home offers comfort, convenience, and a warm sense of community perfect for families, retirees, or first-time homebuyers. Solid hardwood & LVP throughout the majority of the home, neutral colors. The kitchen offers granite countertops, tile backsplash, and dining area. Updated full and half baths. Downstairs you will find an spacious family room perfect for game day parties with almost 600 sq ft (not included in home sq ft) complete with 10 ft bar and wired for surround sound. Beautiful fenced in backyard complete with large Florida Room, stamped concrete patio, and storage shed. Located directly across the street from large park and recreation area and central to everything in Bethlehem!
Contact an agent
Home facts
- Year built:1964
- Listing Id #:763155
- Added:1 day(s) ago
- Updated:August 21, 2025 at 07:36 PM
Rooms and interior
- Bedrooms:3
- Total bathrooms:2
- Full bathrooms:1
- Half bathrooms:1
- Living area:1,808 sq. ft.
Heating and cooling
- Cooling:Wall Window Units
- Heating:Baseboard, Hot Water, Oil
Structure and exterior
- Roof:Asphalt, Fiberglass
- Year built:1964
- Building area:1,808 sq. ft.
- Lot area:0.2 Acres
Schools
- High school:Freedom
- Middle school:East Hills
- Elementary school:Governor Wolf
Utilities
- Water:Public
- Sewer:Public Sewer
Finances and disclosures
- Price:$329,900
- Price per sq. ft.:$182.47
- Tax amount:$5,092
New listings near 2342 Clermont Street
- New
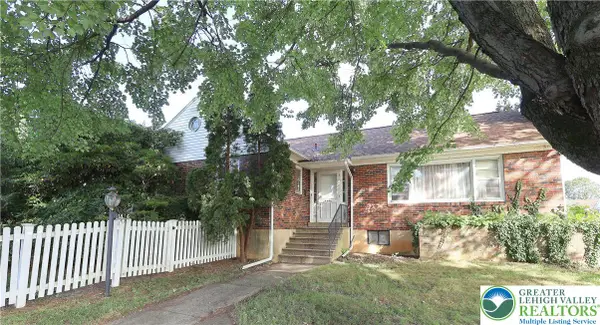 $269,900Active3 beds 2 baths1,386 sq. ft.
$269,900Active3 beds 2 baths1,386 sq. ft.1806 Lincoln Street, Bethlehem City, PA 18017
MLS# 762826Listed by: ONE VALLEY REALTY LLC - New
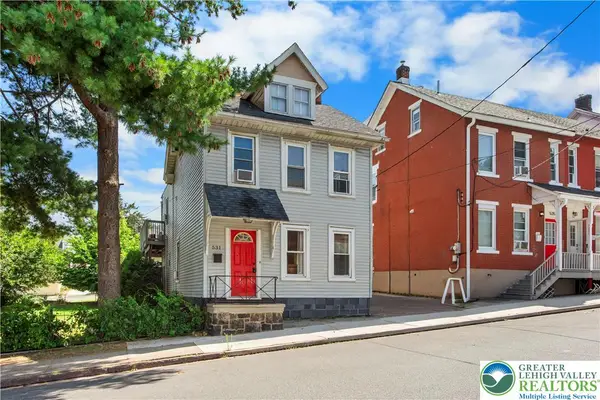 $290,000Active3 beds 2 baths1,958 sq. ft.
$290,000Active3 beds 2 baths1,958 sq. ft.531 Carlton Avenue, Bethlehem City, PA 18015
MLS# 763400Listed by: COLDWELL BANKER HEARTHSIDE - New
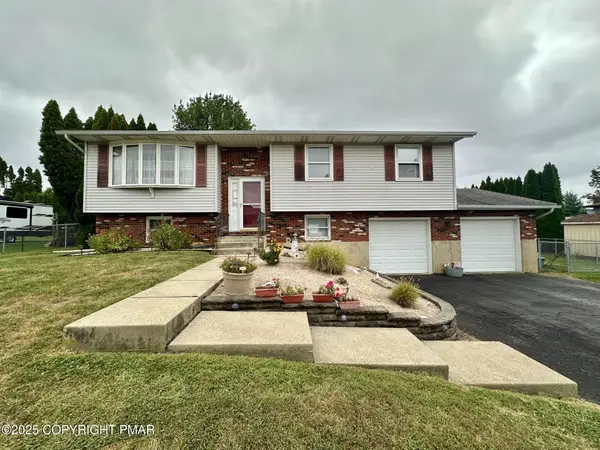 $399,999Active3 beds 2 baths1,892 sq. ft.
$399,999Active3 beds 2 baths1,892 sq. ft.3655 Pheasant Lane, Bethlehem, PA 18020
MLS# PM-135039Listed by: POCONO MOUNTAINS REAL ESTATE, INC - BRODHEADSVILLE - New
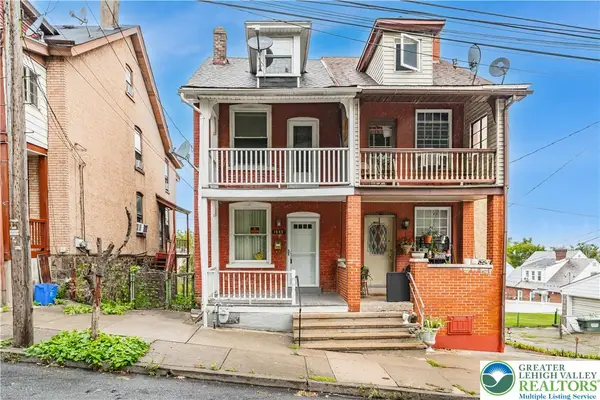 $199,900Active3 beds 1 baths1,504 sq. ft.
$199,900Active3 beds 1 baths1,504 sq. ft.1543 E 8 Street, Bethlehem City, PA 18015
MLS# 763347Listed by: WEICHERT REALTORS - ALLENTOWN - New
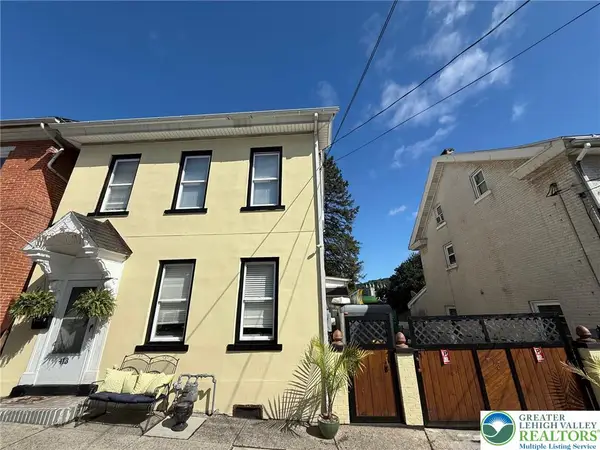 $314,999Active4 beds 2 baths2,062 sq. ft.
$314,999Active4 beds 2 baths2,062 sq. ft.413 Pawnee Street, Bethlehem City, PA 18015
MLS# 763378Listed by: WEICHERT REALTORS - New
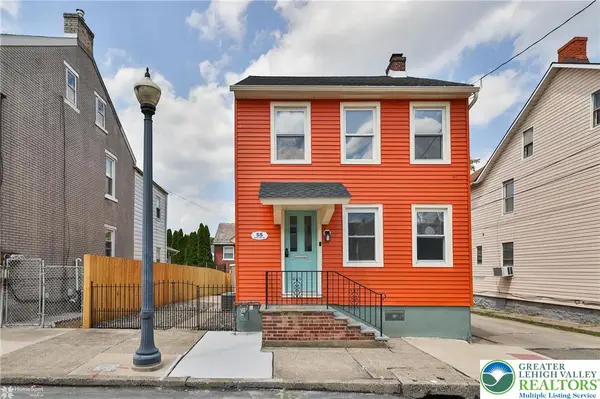 $425,000Active4 beds 3 baths1,669 sq. ft.
$425,000Active4 beds 3 baths1,669 sq. ft.55 E North Street, Bethlehem City, PA 18018
MLS# 763269Listed by: CENTURY 21 PINNACLE - New
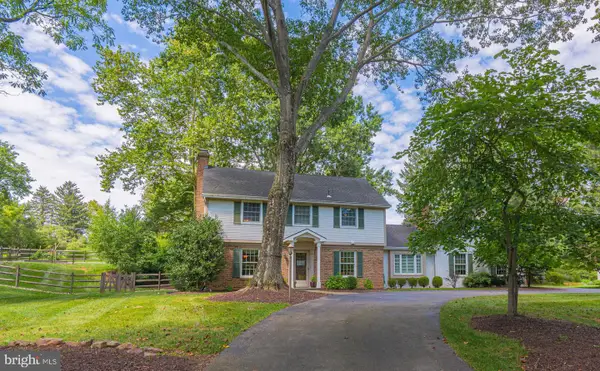 $650,000Active-- beds 1 baths2,443 sq. ft.
$650,000Active-- beds 1 baths2,443 sq. ft.1515 Colesville Rd, BETHLEHEM, PA 18015
MLS# PANH2008510Listed by: RE/MAX REAL ESTATE-ALLENTOWN - New
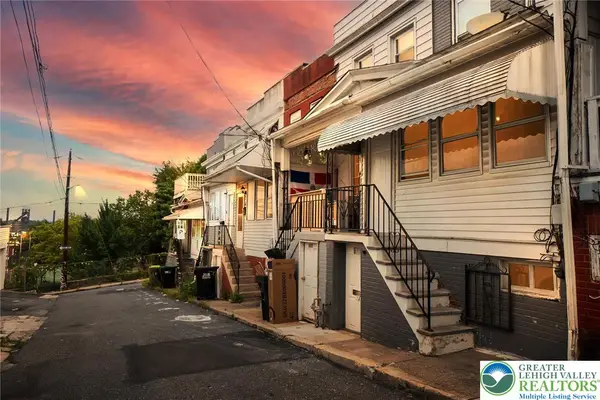 $195,000Active3 beds 1 baths1,048 sq. ft.
$195,000Active3 beds 1 baths1,048 sq. ft.657 Lamb Street, Bethlehem City, PA 18015
MLS# 762945Listed by: IRONVALLEY RE OF LEHIGH VALLEY - New
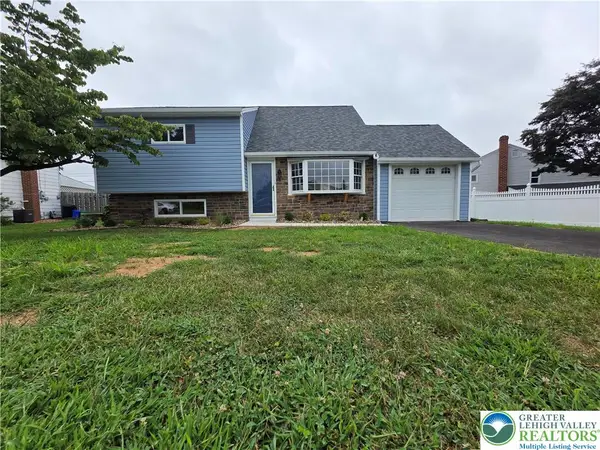 $344,900Active3 beds 1 baths1,474 sq. ft.
$344,900Active3 beds 1 baths1,474 sq. ft.2004 Country Place, Bethlehem City, PA 18018
MLS# 763291Listed by: HOME TEAM REAL ESTATE
