531 Carlton Avenue, Bethlehem City, PA 18015
Local realty services provided by:Better Homes and Gardens Real Estate Cassidon Realty
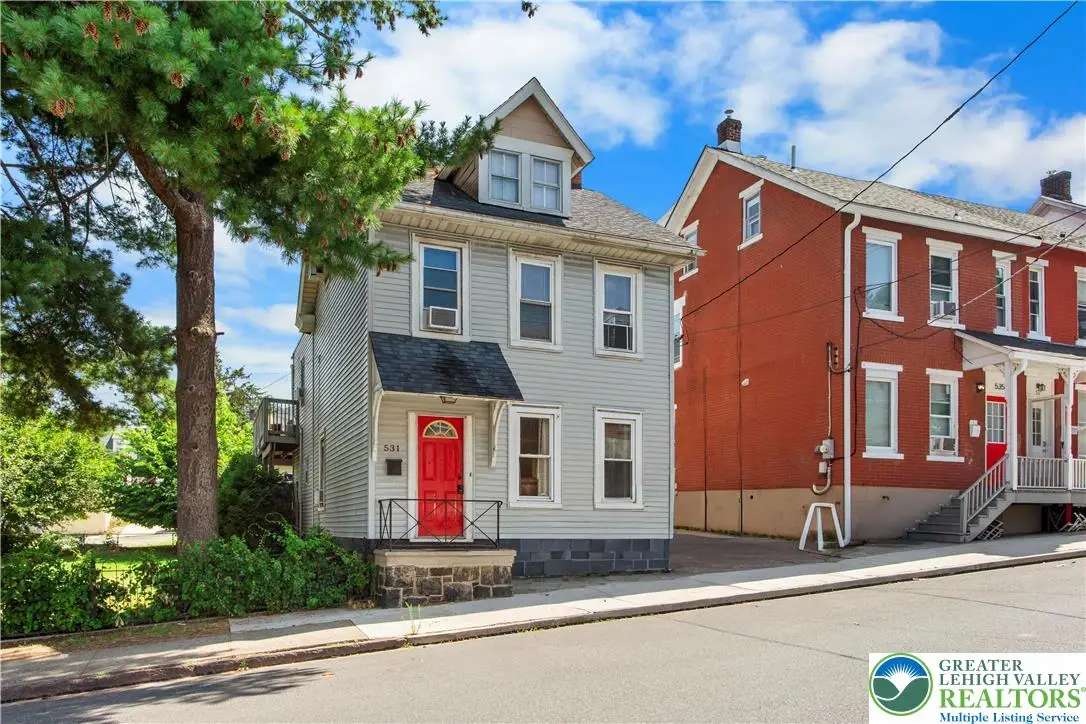
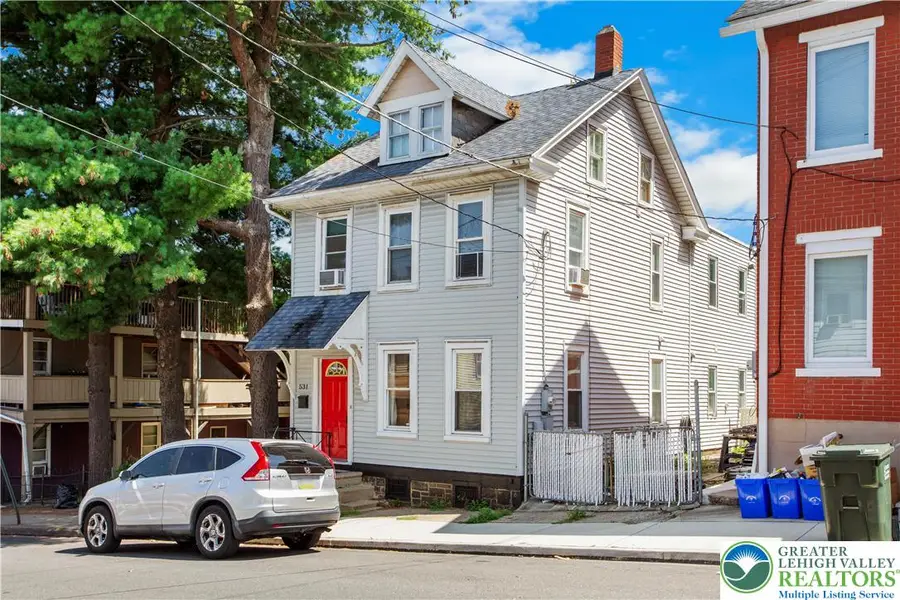
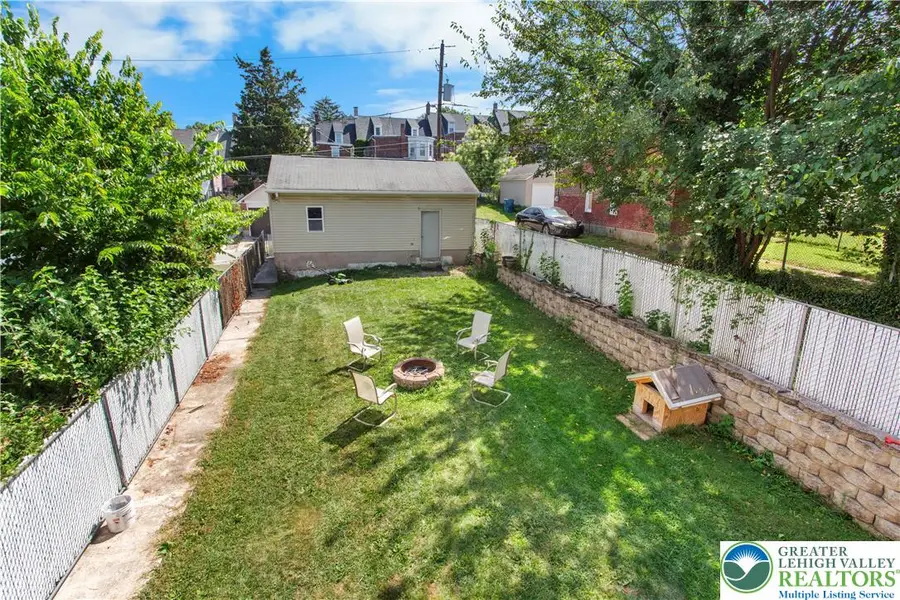
531 Carlton Avenue,Bethlehem City, PA 18015
$290,000
- 3 Beds
- 2 Baths
- 1,958 sq. ft.
- Single family
- Active
Listed by:dustin e. coughlin
Office:coldwell banker hearthside
MLS#:763400
Source:PA_LVAR
Price summary
- Price:$290,000
- Price per sq. ft.:$148.11
About this home
Located in vibrant Southside Bethlehem, this spacious and stylish home offers a fantastic layout and upgrades throughout. The main level features a large living room that flows seamlessly into the dining area and an open-concept kitchen with granite countertops, perfect for entertaining or everyday life. A full bathroom on the first floor offers added convenience. First floor opens directly to the backyard, where you'll find a private patio and detached 2-car garage. Upstairs, the spacious primary bedroom includes its own private balcony, and the second-floor laundry makes daily chores a breeze. With a newer roof (2012), upgraded 200-amp electrical, and modern PEX/PVC plumbing, the big-ticket items are already done. Enjoy easy access to Lehigh University, Wind Creek Casino, shopping, dining, and major commuter routes including 22, 33, 378, and 78. This is the one that checks all the boxes - style, space, and location. Don't wait to schedule your tour!
Contact an agent
Home facts
- Year built:1900
- Listing Id #:763400
- Added:1 day(s) ago
- Updated:August 23, 2025 at 01:44 AM
Rooms and interior
- Bedrooms:3
- Total bathrooms:2
- Full bathrooms:2
- Living area:1,958 sq. ft.
Heating and cooling
- Cooling:Wall Window Units
- Heating:Baseboard, Electric
Structure and exterior
- Roof:Asphalt, Fiberglass
- Year built:1900
- Building area:1,958 sq. ft.
- Lot area:0.1 Acres
Schools
- High school:Liberty High School
- Middle school:Broughal Middle School
- Elementary school:Fountain Hill Elementary School
Utilities
- Water:Public
- Sewer:Public Sewer
Finances and disclosures
- Price:$290,000
- Price per sq. ft.:$148.11
- Tax amount:$3,248
New listings near 531 Carlton Avenue
- New
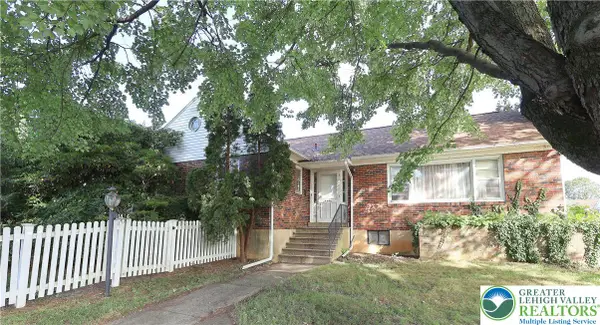 $269,900Active3 beds 2 baths1,386 sq. ft.
$269,900Active3 beds 2 baths1,386 sq. ft.1806 Lincoln Street, Bethlehem City, PA 18017
MLS# 762826Listed by: ONE VALLEY REALTY LLC - New
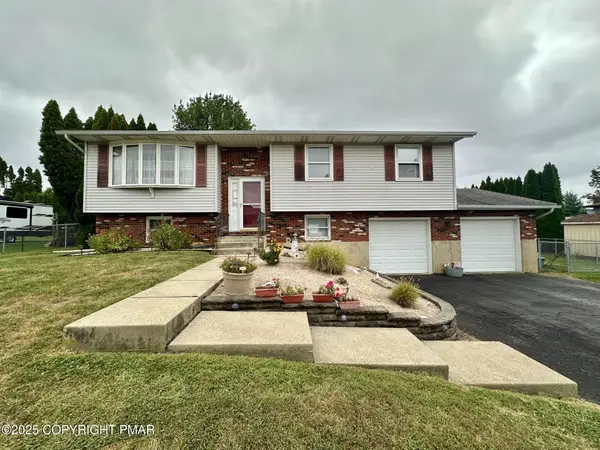 $399,999Active3 beds 2 baths1,892 sq. ft.
$399,999Active3 beds 2 baths1,892 sq. ft.3655 Pheasant Lane, Bethlehem, PA 18020
MLS# PM-135039Listed by: POCONO MOUNTAINS REAL ESTATE, INC - BRODHEADSVILLE - New
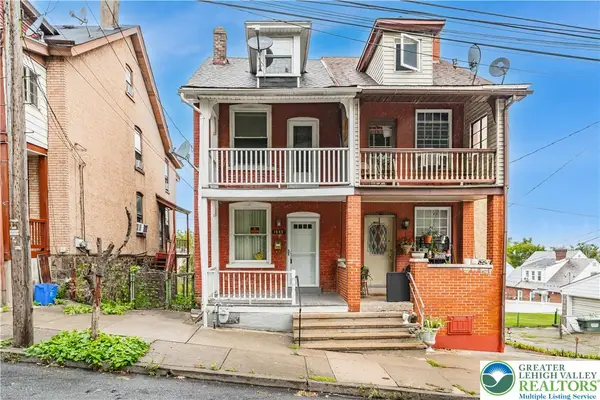 $199,900Active3 beds 1 baths1,504 sq. ft.
$199,900Active3 beds 1 baths1,504 sq. ft.1543 E 8 Street, Bethlehem City, PA 18015
MLS# 763347Listed by: WEICHERT REALTORS - ALLENTOWN - New
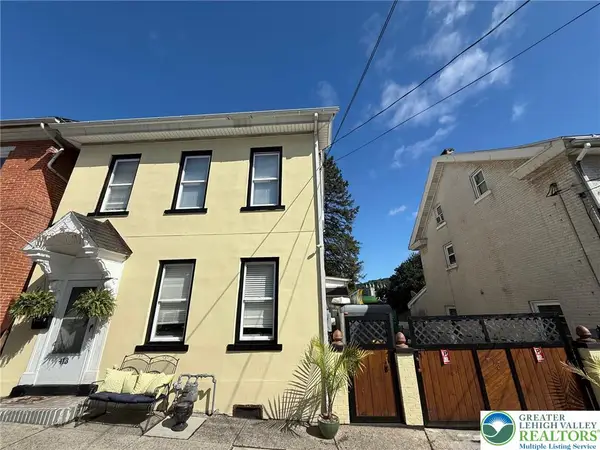 $314,999Active4 beds 2 baths2,062 sq. ft.
$314,999Active4 beds 2 baths2,062 sq. ft.413 Pawnee Street, Bethlehem City, PA 18015
MLS# 763378Listed by: WEICHERT REALTORS - New
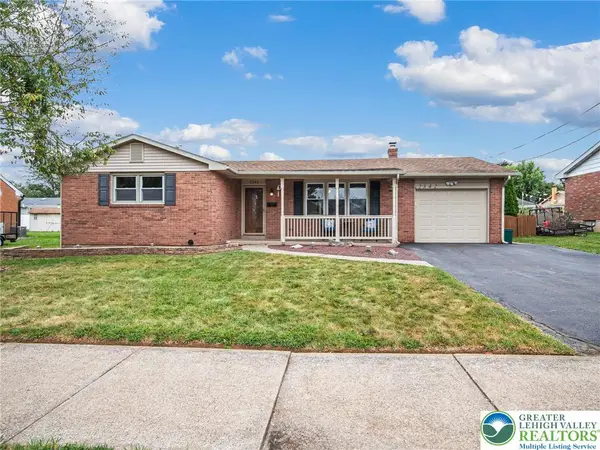 $329,900Active3 beds 2 baths1,808 sq. ft.
$329,900Active3 beds 2 baths1,808 sq. ft.2342 Clermont Street, Bethlehem City, PA 18017
MLS# 763155Listed by: COLDWELL BANKER HEARTHSIDE - New
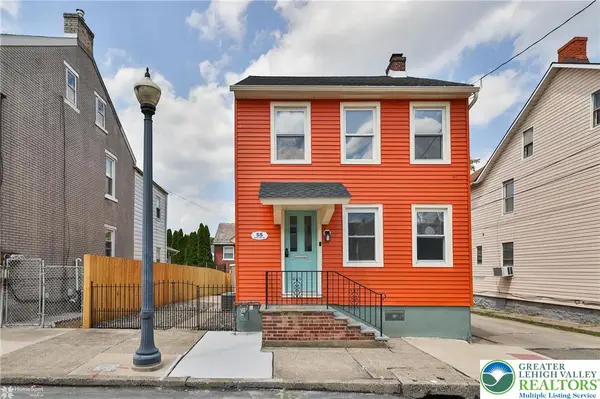 $425,000Active4 beds 3 baths1,669 sq. ft.
$425,000Active4 beds 3 baths1,669 sq. ft.55 E North Street, Bethlehem City, PA 18018
MLS# 763269Listed by: CENTURY 21 PINNACLE - New
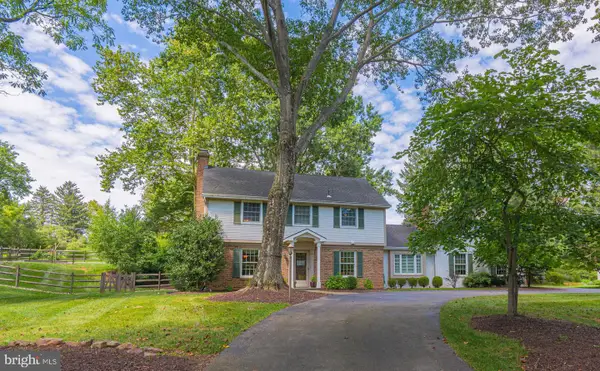 $650,000Active-- beds 1 baths2,443 sq. ft.
$650,000Active-- beds 1 baths2,443 sq. ft.1515 Colesville Rd, BETHLEHEM, PA 18015
MLS# PANH2008510Listed by: RE/MAX REAL ESTATE-ALLENTOWN - New
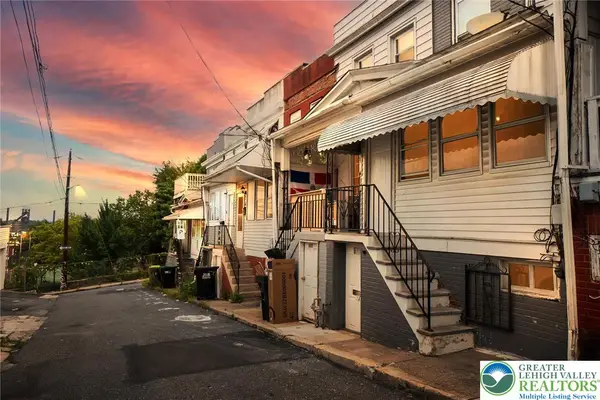 $195,000Active3 beds 1 baths1,048 sq. ft.
$195,000Active3 beds 1 baths1,048 sq. ft.657 Lamb Street, Bethlehem City, PA 18015
MLS# 762945Listed by: IRONVALLEY RE OF LEHIGH VALLEY - New
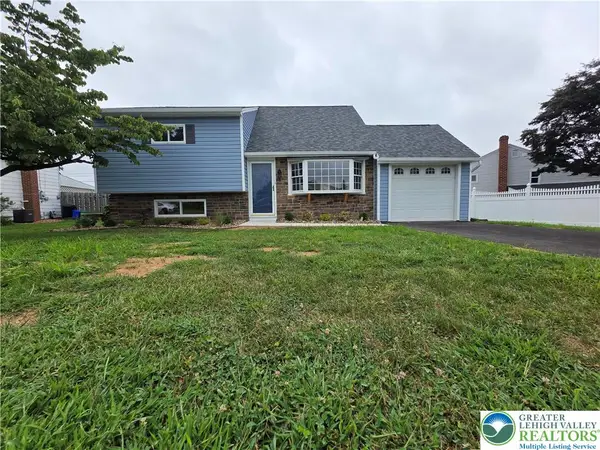 $344,900Active3 beds 1 baths1,474 sq. ft.
$344,900Active3 beds 1 baths1,474 sq. ft.2004 Country Place, Bethlehem City, PA 18018
MLS# 763291Listed by: HOME TEAM REAL ESTATE
