1010 Pheasant Meadow Rd, BLUE BELL, PA 19422
Local realty services provided by:Better Homes and Gardens Real Estate Valley Partners
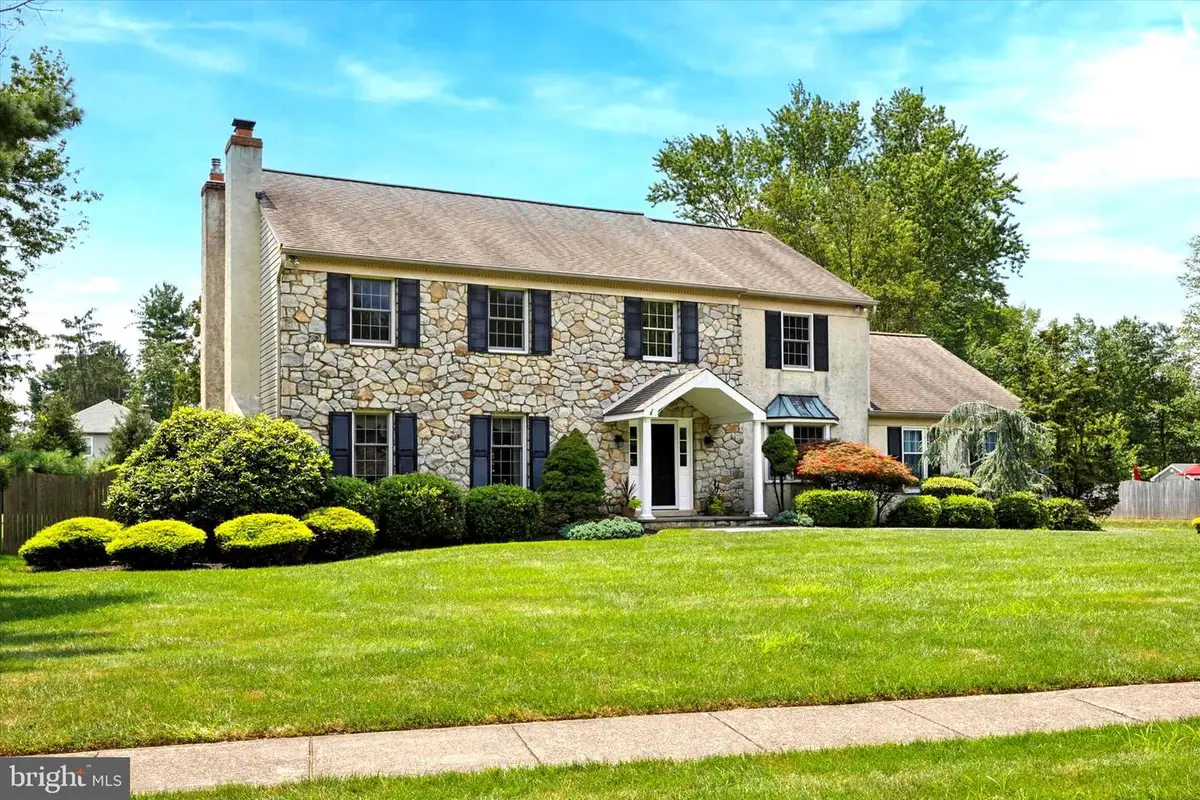
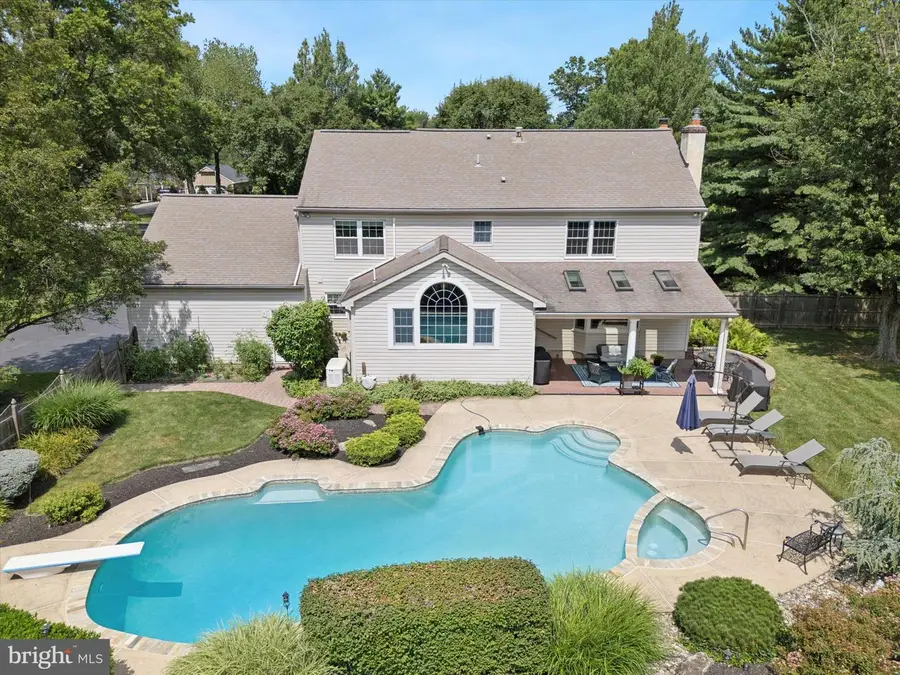
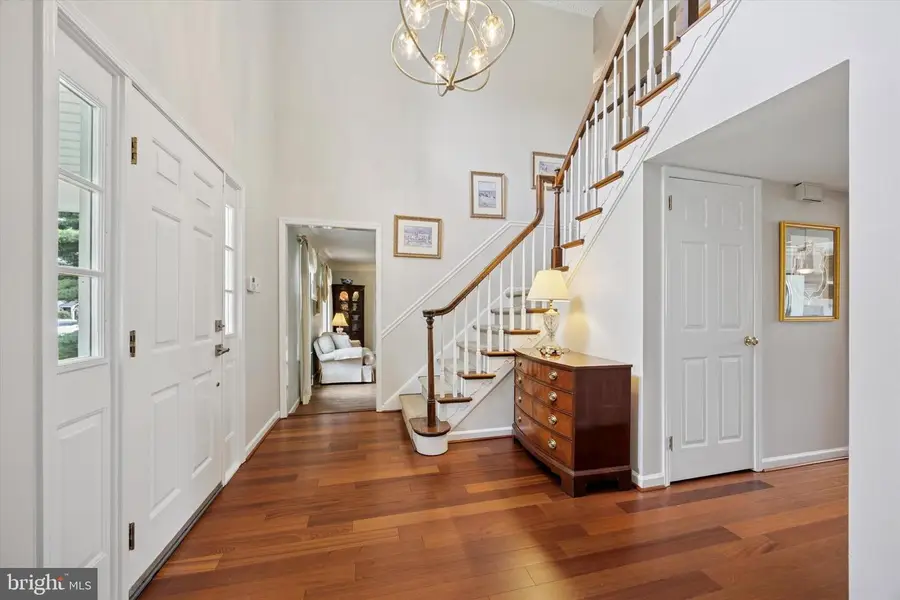
1010 Pheasant Meadow Rd,BLUE BELL, PA 19422
$1,190,000
- 4 Beds
- 3 Baths
- 2,976 sq. ft.
- Single family
- Pending
Upcoming open houses
- Sun, Aug 1701:00 pm - 03:00 pm
Listed by:cheryl a brown
Office:bhhs fox & roach-blue bell
MLS#:PAMC2148374
Source:BRIGHTMLS
Price summary
- Price:$1,190,000
- Price per sq. ft.:$399.87
About this home
Welcome to 1010 Pheasant Meadow Road - a stunning traditional home nestled on nearly an acre in the heart of Blue Bell. This exceptional home offers elegant curb appeal with lush landscaping and mature trees, creating a private oasis that feels like your own retreat. Step inside to find a warm and inviting foyer with rich hardwood floors that flow throughout the main level. To your right, the formal dining room is a showstopper with its large bay window, classic wainscoting, and crown molding- perfect for entertaining family and friends. To the left, a formal sitting room features exquisite custom millwork and a wood-burning fireplace with a handsome marble hearth, offering a refined space to relax or entertain. The home opens seamlessly into a generously expanded living area where you’ll find a stunning family room with cherry wood built-ins, a gas fireplace framed by rich millwork, and a large bay window that overlooks the EP Henry covered patio. At the heart of the home lies the chef’s dream kitchen—thoughtfully designed and expertly equipped with high-end stainless steel appliances, including a Wolf stove, Viking double ovens, trash compactor, beverage fridge, and a built-in wine rack, all pulled together by a crisp subway glass tile backsplash. The two-tiered granite island offers both a prep area on the lower level, and a casual seating on the upper level- need more prep space? Head over to the well appointed prep island conveniently located in front of the ovens with an extra sink. There’s also a pantry, custom lighting, an abundance of cabinetry and counter space, and a soaring Palladian window that floods the space with natural light and offers breathtaking views of the backyard. A sliding French door leads directly from the kitchen patio, complete with three skylights, offering a shaded escape ideal for outdoor dining and entertaining. Additional first-floor highlights include a laundry room with a sink, a tastefully appointed powder room, and access to an oversized two-car garage with room for storage or a workshop. Upstairs, a spacious landing leads to the luxurious primary suite, which features a large bonus room with custom built-ins- perfect for a home office, nursery, or private gym. The suite also includes two walk-in closets with an extra storage area, and an en-suite bath with a double vanity. Three additional well-sized bedrooms, all with generous closet space, share a neutral hall bath. The unfinished basement offers exceptional storage; easily finished to meet your needs. Step outside to discover a backyard sanctuary: an expansive patio, beautifully landscaped grounds, and a sparkling pool with an integrated spa—all tucked away in total privacy. Whether you're lounging poolside, enjoying a summer barbecue, or listening to music through the home’s built-in sound system, this backyard delivers the ultimate escape. Located in the award-winning Wissahickon School District and just minutes from major commuter routes like Route 202, 309, the PA Turnpike, and the Blue Route, this home offers both convenience and tranquility. Schedule your private tour today.
Contact an agent
Home facts
- Year built:1981
- Listing Id #:PAMC2148374
- Added:22 day(s) ago
- Updated:August 16, 2025 at 04:34 AM
Rooms and interior
- Bedrooms:4
- Total bathrooms:3
- Full bathrooms:2
- Half bathrooms:1
- Living area:2,976 sq. ft.
Heating and cooling
- Cooling:Central A/C, Ductless/Mini-Split
- Heating:Forced Air, Hot Water, Natural Gas
Structure and exterior
- Year built:1981
- Building area:2,976 sq. ft.
- Lot area:0.91 Acres
Schools
- High school:WISSAHICKON
- Middle school:WISSAHICKON
- Elementary school:BLUE BELL
Utilities
- Water:Public
- Sewer:Public Sewer
Finances and disclosures
- Price:$1,190,000
- Price per sq. ft.:$399.87
- Tax amount:$9,138 (2024)
New listings near 1010 Pheasant Meadow Rd
- Coming Soon
 $599,900Coming Soon4 beds 3 baths
$599,900Coming Soon4 beds 3 baths1566 Vernon Rd, BLUE BELL, PA 19422
MLS# PAMC2150184Listed by: KELLER WILLIAMS REAL ESTATE-BLUE BELL - New
 $724,900Active4 beds 4 baths2,685 sq. ft.
$724,900Active4 beds 4 baths2,685 sq. ft.833 Stonybrook Dr, BLUE BELL, PA 19422
MLS# PAMC2151394Listed by: CONNOR & CONNOR REO - New
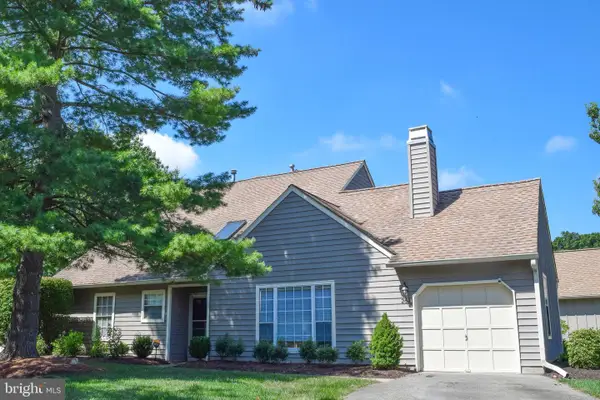 $514,900Active2 beds 3 baths2,208 sq. ft.
$514,900Active2 beds 3 baths2,208 sq. ft.262 Copper Beech Dr, BLUE BELL, PA 19422
MLS# PAMC2151016Listed by: RE/MAX OF READING - New
 $1,420,000Active4 beds 4 baths3,688 sq. ft.
$1,420,000Active4 beds 4 baths3,688 sq. ft.Lot-7 Creamery Circle, BLUE BELL, PA 19422
MLS# PAMC2151006Listed by: LONG & FOSTER REAL ESTATE, INC. - New
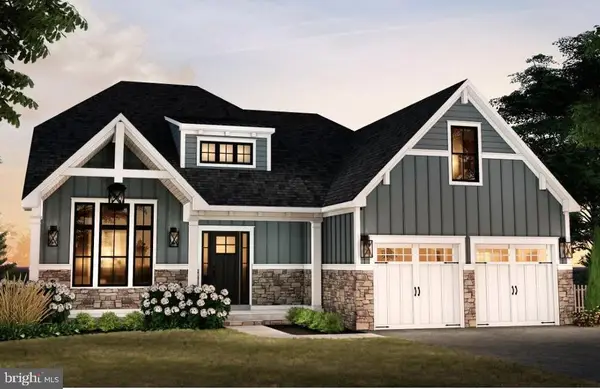 $1,345,000Active3 beds 3 baths2,839 sq. ft.
$1,345,000Active3 beds 3 baths2,839 sq. ft.Lot-6 Creamery Circle, BLUE BELL, PA 19422
MLS# PAMC2150954Listed by: LONG & FOSTER REAL ESTATE, INC. - New
 $1,399,000Active4 beds 4 baths3,435 sq. ft.
$1,399,000Active4 beds 4 baths3,435 sq. ft.Lot-5 Creamery Circle, BLUE BELL, PA 19422
MLS# PAMC2150988Listed by: LONG & FOSTER REAL ESTATE, INC. - New
 $400,000Active4 beds 2 baths1,688 sq. ft.
$400,000Active4 beds 2 baths1,688 sq. ft.1025 Skippack Pike, BLUE BELL, PA 19422
MLS# PAMC2150702Listed by: LONG & FOSTER REAL ESTATE, INC. 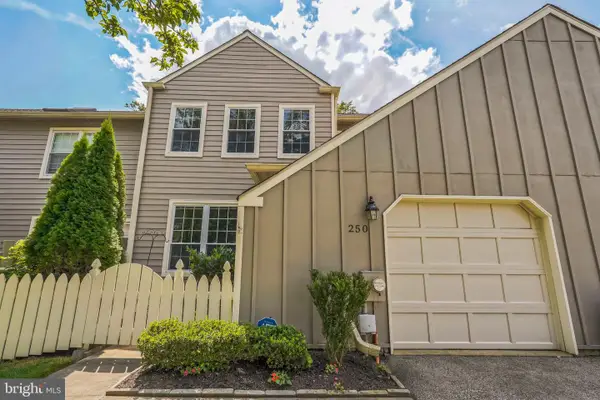 $499,000Pending3 beds 3 baths2,246 sq. ft.
$499,000Pending3 beds 3 baths2,246 sq. ft.250 Tulip Tree Ct, BLUE BELL, PA 19422
MLS# PAMC2149520Listed by: LONG & FOSTER REAL ESTATE, INC.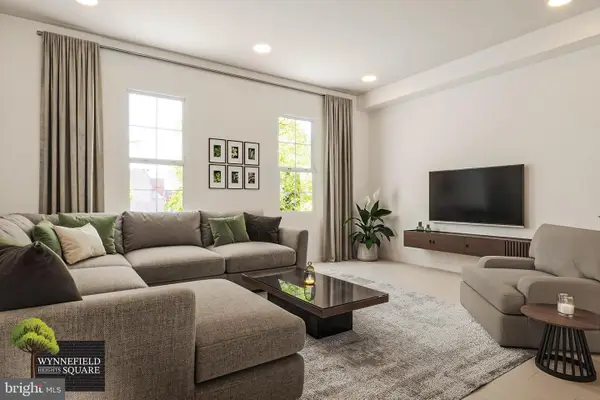 $334,999Pending2 beds 2 baths1,100 sq. ft.
$334,999Pending2 beds 2 baths1,100 sq. ft.4092 Leslie Ln #a41, PHILADELPHIA, PA 19131
MLS# PAPH2523098Listed by: KW EMPOWER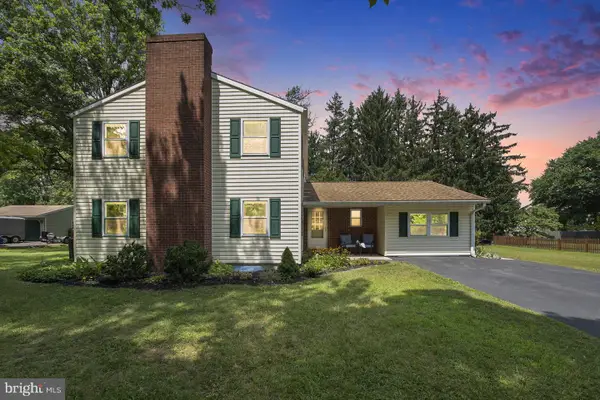 $670,000Pending4 beds 3 baths2,308 sq. ft.
$670,000Pending4 beds 3 baths2,308 sq. ft.1131 Mckelvey Ln, BLUE BELL, PA 19422
MLS# PAMC2149714Listed by: RE/MAX CENTRAL - BLUE BELL
