1015 Oak Ridge Dr, BLUE BELL, PA 19422
Local realty services provided by:Better Homes and Gardens Real Estate Premier

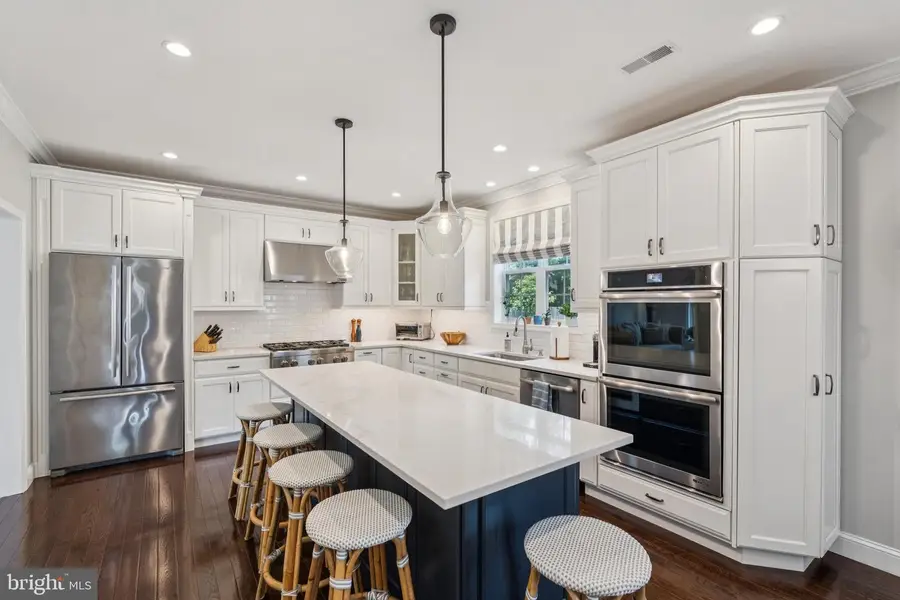
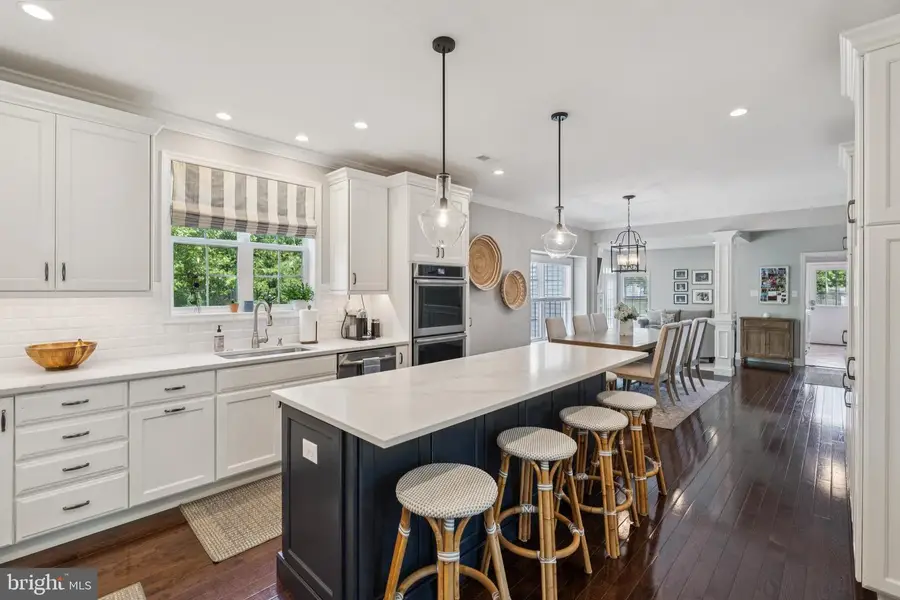
Listed by:richard r carroll jr
Office:benchmark real estate company inc
MLS#:PAMC2146004
Source:BRIGHTMLS
Price summary
- Price:$999,990
- Price per sq. ft.:$282.72
About this home
Perfect opportunity to move into the sought after Blue Bell neighborhood of Oak Ridge. This tree lined neighborhood is enhanced by well landscaped and spacious yards that are close to Stoney Creek Elementary School in the highly rated Wissahickon School District. This classic center-hall colonial offers four bedrooms and two and a half baths. Upon entering the home, the well-lit two-story foyer, and neutral decor add to the warm and inviting interior. There is hardwood flooring throughout most of the main level, the main staircase, and the hallway on the second floor. Through the main foyer to the left is the formal living room with crown molding and large windows, ideal for a quiet retreat or entertaining. The newer professionally designed kitchen features white perimeter cabinetry and a naval blue island with quartz counter tops, JennAir stainless-steel appliances, a tile backsplash, and under cabinet lighting. The eat-in kitchen overlooks the backyard patio through a bay window. The kitchen flows beautifully into the sunken family room containing a floor to ceiling wood burning fireplace with raised hearth flanked by 15-lite doors, ready to capture the afternoon sun. The rear door leads out to the large stamped concrete patio with fire pit. The backyard setting is perfect for summer picnics, backyard games, or simply unwinding. Adjacent to the kitchen and family room is a combination laundry/mudroom, with direct access to the two-car garage and another exterior door. Upstairs, the spacious owner’s suite features two large walk-in closets, an additional mirrored sliding door closet, a wood burning fireplace, and a private en-suite bath with a soaking tub and separate shower. Three additional bedrooms and a full bath offer generous closet space and flexibility for family and guests. The approximately 840 SF finished basement offers a large, flexible space for entertaining, fitness, and relaxation. Additional storage is abundantly available throughout the basement. This home offers convenient access to shopping, award-winning restaurants, parks, and community events. Commuters will appreciate the easy access to major routes and nearby SEPTA regional rail service, making travel to Philadelphia and beyond a breeze. This unique home is a rare blend exceptional neighborhood, modern updates, and prime location.
Contact an agent
Home facts
- Year built:1989
- Listing Id #:PAMC2146004
- Added:47 day(s) ago
- Updated:August 15, 2025 at 07:30 AM
Rooms and interior
- Bedrooms:4
- Total bathrooms:3
- Full bathrooms:2
- Half bathrooms:1
- Living area:3,537 sq. ft.
Heating and cooling
- Cooling:Central A/C
- Heating:Forced Air, Natural Gas
Structure and exterior
- Roof:Asphalt
- Year built:1989
- Building area:3,537 sq. ft.
- Lot area:0.82 Acres
Schools
- High school:WISSAHICKON SENIOR
- Middle school:WISSAHICKON
- Elementary school:STONY CREEK
Utilities
- Water:Public
- Sewer:Public Sewer
Finances and disclosures
- Price:$999,990
- Price per sq. ft.:$282.72
- Tax amount:$9,053 (2024)
New listings near 1015 Oak Ridge Dr
- New
 $724,900Active4 beds 4 baths2,685 sq. ft.
$724,900Active4 beds 4 baths2,685 sq. ft.833 Stonybrook Dr, BLUE BELL, PA 19422
MLS# PAMC2151394Listed by: CONNOR & CONNOR REO - New
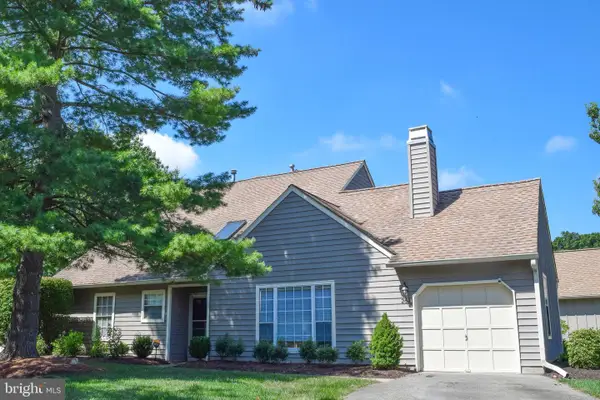 $514,900Active2 beds 3 baths2,208 sq. ft.
$514,900Active2 beds 3 baths2,208 sq. ft.262 Copper Beech Dr, BLUE BELL, PA 19422
MLS# PAMC2151016Listed by: RE/MAX OF READING - New
 $1,420,000Active4 beds 4 baths3,688 sq. ft.
$1,420,000Active4 beds 4 baths3,688 sq. ft.Lot-7 Creamery Circle, BLUE BELL, PA 19422
MLS# PAMC2151006Listed by: LONG & FOSTER REAL ESTATE, INC. - New
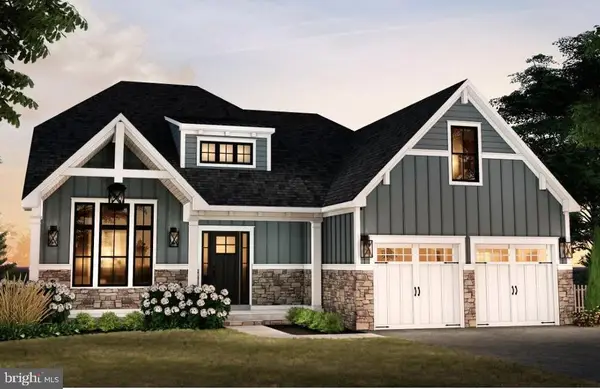 $1,345,000Active3 beds 3 baths2,839 sq. ft.
$1,345,000Active3 beds 3 baths2,839 sq. ft.Lot-6 Creamery Circle, BLUE BELL, PA 19422
MLS# PAMC2150954Listed by: LONG & FOSTER REAL ESTATE, INC. - New
 $1,399,000Active4 beds 4 baths3,435 sq. ft.
$1,399,000Active4 beds 4 baths3,435 sq. ft.Lot-5 Creamery Circle, BLUE BELL, PA 19422
MLS# PAMC2150988Listed by: LONG & FOSTER REAL ESTATE, INC. - New
 $400,000Active4 beds 2 baths1,688 sq. ft.
$400,000Active4 beds 2 baths1,688 sq. ft.1025 Skippack Pike, BLUE BELL, PA 19422
MLS# PAMC2150702Listed by: LONG & FOSTER REAL ESTATE, INC. 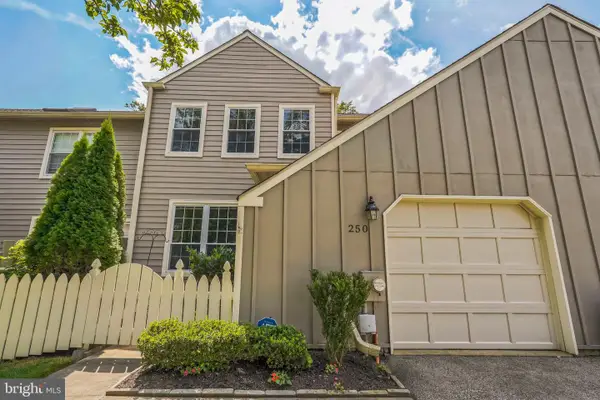 $499,000Pending3 beds 3 baths2,246 sq. ft.
$499,000Pending3 beds 3 baths2,246 sq. ft.250 Tulip Tree Ct, BLUE BELL, PA 19422
MLS# PAMC2149520Listed by: LONG & FOSTER REAL ESTATE, INC.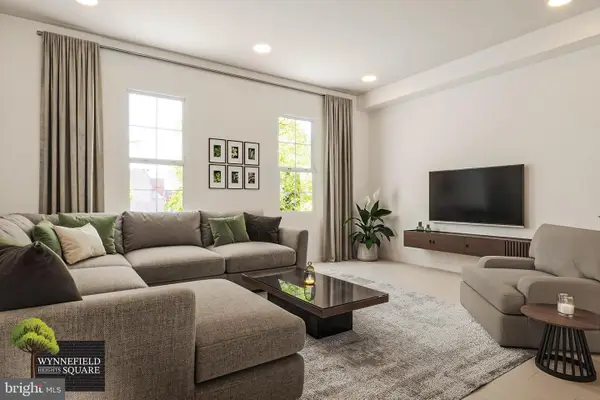 $334,999Pending2 beds 2 baths1,100 sq. ft.
$334,999Pending2 beds 2 baths1,100 sq. ft.4092 Leslie Ln #a41, PHILADELPHIA, PA 19131
MLS# PAPH2523098Listed by: KW EMPOWER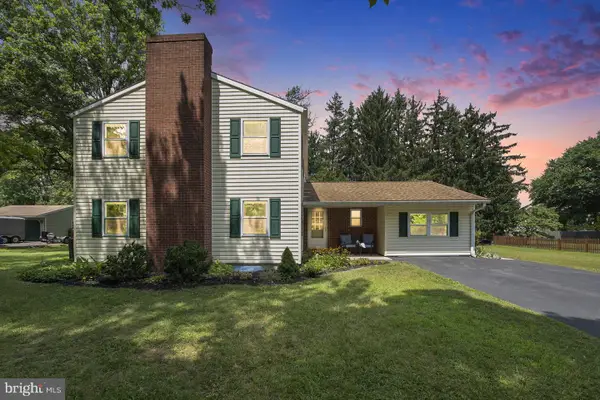 $670,000Pending4 beds 3 baths2,308 sq. ft.
$670,000Pending4 beds 3 baths2,308 sq. ft.1131 Mckelvey Ln, BLUE BELL, PA 19422
MLS# PAMC2149714Listed by: RE/MAX CENTRAL - BLUE BELL $694,900Pending3 beds 3 baths1,948 sq. ft.
$694,900Pending3 beds 3 baths1,948 sq. ft.884 Parkwood Rd, BLUE BELL, PA 19422
MLS# PAMC2148328Listed by: BHHS FOX & ROACH-BLUE BELL
