117 Shoal Creek Dr, BLUE BELL, PA 19422
Local realty services provided by:Better Homes and Gardens Real Estate Valley Partners

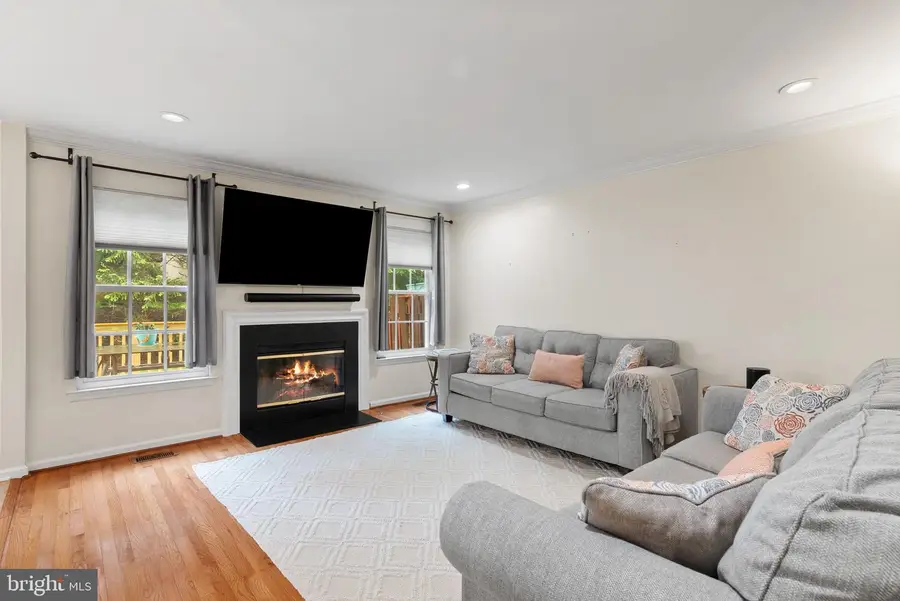
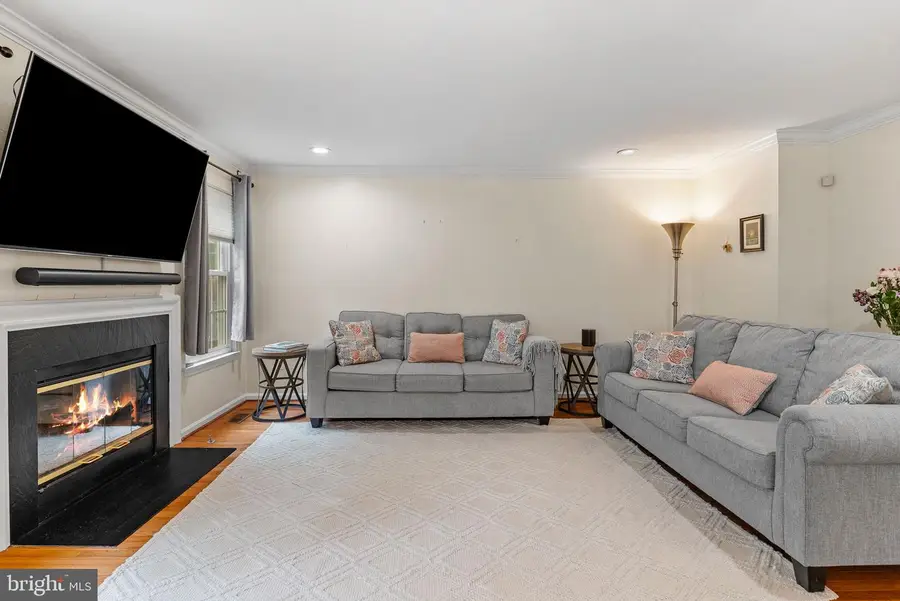
117 Shoal Creek Dr,BLUE BELL, PA 19422
$685,000
- 3 Beds
- 3 Baths
- 2,576 sq. ft.
- Townhouse
- Active
Upcoming open houses
- Sat, Aug 1612:00 pm - 02:00 pm
Listed by:jamie l adler
Office:compass pennsylvania, llc.
MLS#:PAMC2142252
Source:BRIGHTMLS
Price summary
- Price:$685,000
- Price per sq. ft.:$265.92
- Monthly HOA dues:$382
About this home
Wow begins to define this completely updated 3 bedroom and 2.5 bath townhouse that offers a perfect blend of elegance and functionality. Step inside to find stunning hardwood floors throughout the first floor, making each room flow seamlessly into the next. The inviting dining room, adorned with chair rail and crown molding, sets the stage for memorable gatherings. The office space, accessed through French doors, boasts beautifully built-in shelving and cabinetry. A gourmet kitchen awaits your culinary adventures, featuring stainless steel appliances, and island with a built-in microwave and a sunlit breakfast nook with a slider to the outside deck. Overlooking the kitchen is the family room boasting a gas fireplace provides a cozy retreat for relaxation. Upstairs, the primary en suite bedroom is a luxurious escape with its cathedral ceiling and an expansive walk-in closet. The updated bathroom is a spa-like sanctuary with a double vanity and seamless shower. Two additional bedrooms and a full bath complete the second floor, where you’ll also find a convenient laundry area. The finished basement, with LTV flooring, offers versatile space for an office plus an additional entertainment area and an abundant amount of storage is available. This home truly caters to modern living while offering a touch of sophistication. The community center, one of the benefits of living in the Country Club community, is a short walking distance from the house and provides home owners with multiple pools, tennis courts, pickle ball courts, playground and gym. Also conveniently located near public transportation, excellent restaurants and shopping as well as being located in the highly rated Wissahickon school district. Schedule your tour today! Don't miss out on this fantastic opportunity to make this home yours!!
Contact an agent
Home facts
- Year built:1996
- Listing Id #:PAMC2142252
- Added:57 day(s) ago
- Updated:August 15, 2025 at 01:53 PM
Rooms and interior
- Bedrooms:3
- Total bathrooms:3
- Full bathrooms:2
- Half bathrooms:1
- Living area:2,576 sq. ft.
Heating and cooling
- Cooling:Central A/C
- Heating:Forced Air, Natural Gas
Structure and exterior
- Roof:Pitched
- Year built:1996
- Building area:2,576 sq. ft.
- Lot area:0.05 Acres
Schools
- High school:WISSAHICKON SENIOR
- Elementary school:STONY CREEK
Utilities
- Water:Public
- Sewer:Public Sewer
Finances and disclosures
- Price:$685,000
- Price per sq. ft.:$265.92
- Tax amount:$6,780 (2025)
New listings near 117 Shoal Creek Dr
- New
 $724,900Active4 beds 4 baths2,685 sq. ft.
$724,900Active4 beds 4 baths2,685 sq. ft.833 Stonybrook Dr, BLUE BELL, PA 19422
MLS# PAMC2151394Listed by: CONNOR & CONNOR REO - New
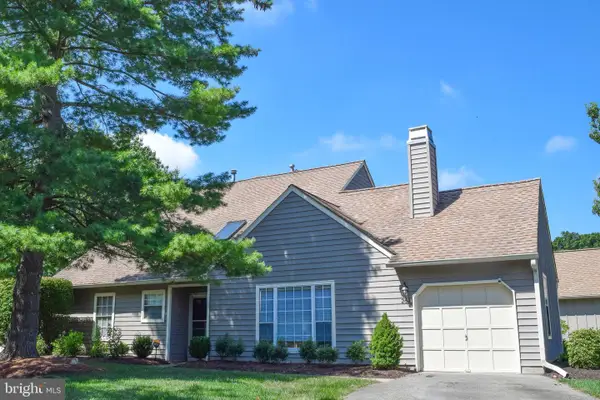 $514,900Active2 beds 3 baths2,208 sq. ft.
$514,900Active2 beds 3 baths2,208 sq. ft.262 Copper Beech Dr, BLUE BELL, PA 19422
MLS# PAMC2151016Listed by: RE/MAX OF READING - New
 $1,420,000Active4 beds 4 baths3,688 sq. ft.
$1,420,000Active4 beds 4 baths3,688 sq. ft.Lot-7 Creamery Circle, BLUE BELL, PA 19422
MLS# PAMC2151006Listed by: LONG & FOSTER REAL ESTATE, INC. - New
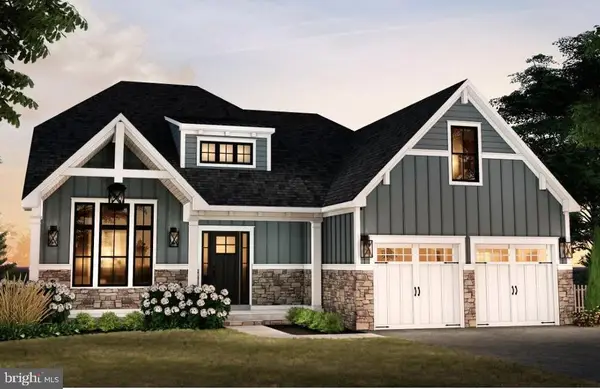 $1,345,000Active3 beds 3 baths2,839 sq. ft.
$1,345,000Active3 beds 3 baths2,839 sq. ft.Lot-6 Creamery Circle, BLUE BELL, PA 19422
MLS# PAMC2150954Listed by: LONG & FOSTER REAL ESTATE, INC. - New
 $1,399,000Active4 beds 4 baths3,435 sq. ft.
$1,399,000Active4 beds 4 baths3,435 sq. ft.Lot-5 Creamery Circle, BLUE BELL, PA 19422
MLS# PAMC2150988Listed by: LONG & FOSTER REAL ESTATE, INC. - New
 $400,000Active4 beds 2 baths1,688 sq. ft.
$400,000Active4 beds 2 baths1,688 sq. ft.1025 Skippack Pike, BLUE BELL, PA 19422
MLS# PAMC2150702Listed by: LONG & FOSTER REAL ESTATE, INC. 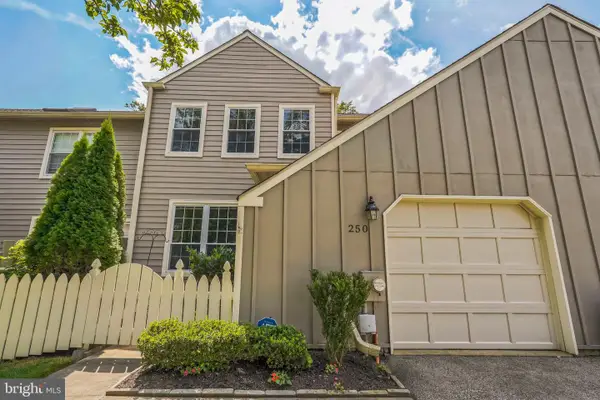 $499,000Pending3 beds 3 baths2,246 sq. ft.
$499,000Pending3 beds 3 baths2,246 sq. ft.250 Tulip Tree Ct, BLUE BELL, PA 19422
MLS# PAMC2149520Listed by: LONG & FOSTER REAL ESTATE, INC.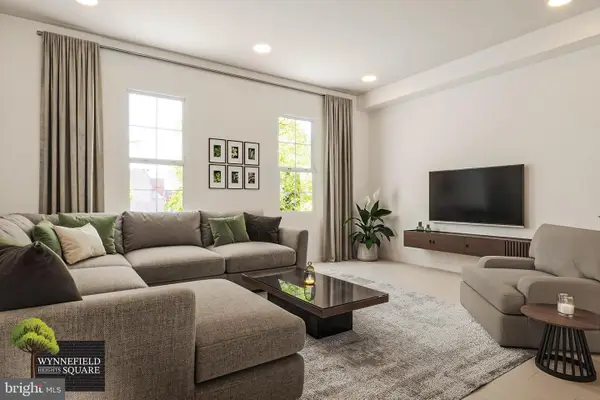 $334,999Pending2 beds 2 baths1,100 sq. ft.
$334,999Pending2 beds 2 baths1,100 sq. ft.4092 Leslie Ln #a41, PHILADELPHIA, PA 19131
MLS# PAPH2523098Listed by: KW EMPOWER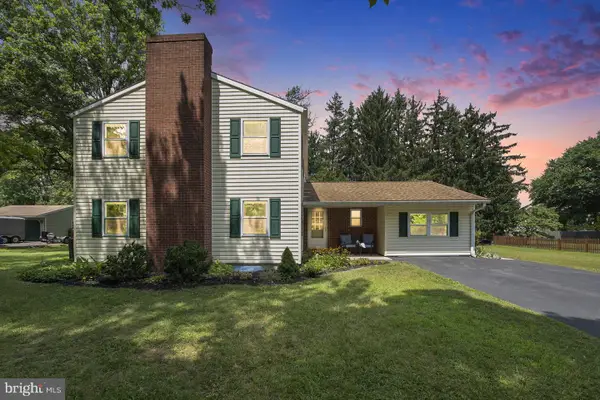 $670,000Pending4 beds 3 baths2,308 sq. ft.
$670,000Pending4 beds 3 baths2,308 sq. ft.1131 Mckelvey Ln, BLUE BELL, PA 19422
MLS# PAMC2149714Listed by: RE/MAX CENTRAL - BLUE BELL $694,900Pending3 beds 3 baths1,948 sq. ft.
$694,900Pending3 beds 3 baths1,948 sq. ft.884 Parkwood Rd, BLUE BELL, PA 19422
MLS# PAMC2148328Listed by: BHHS FOX & ROACH-BLUE BELL
