1509 Pulaski Dr, BLUE BELL, PA 19422
Local realty services provided by:Better Homes and Gardens Real Estate GSA Realty
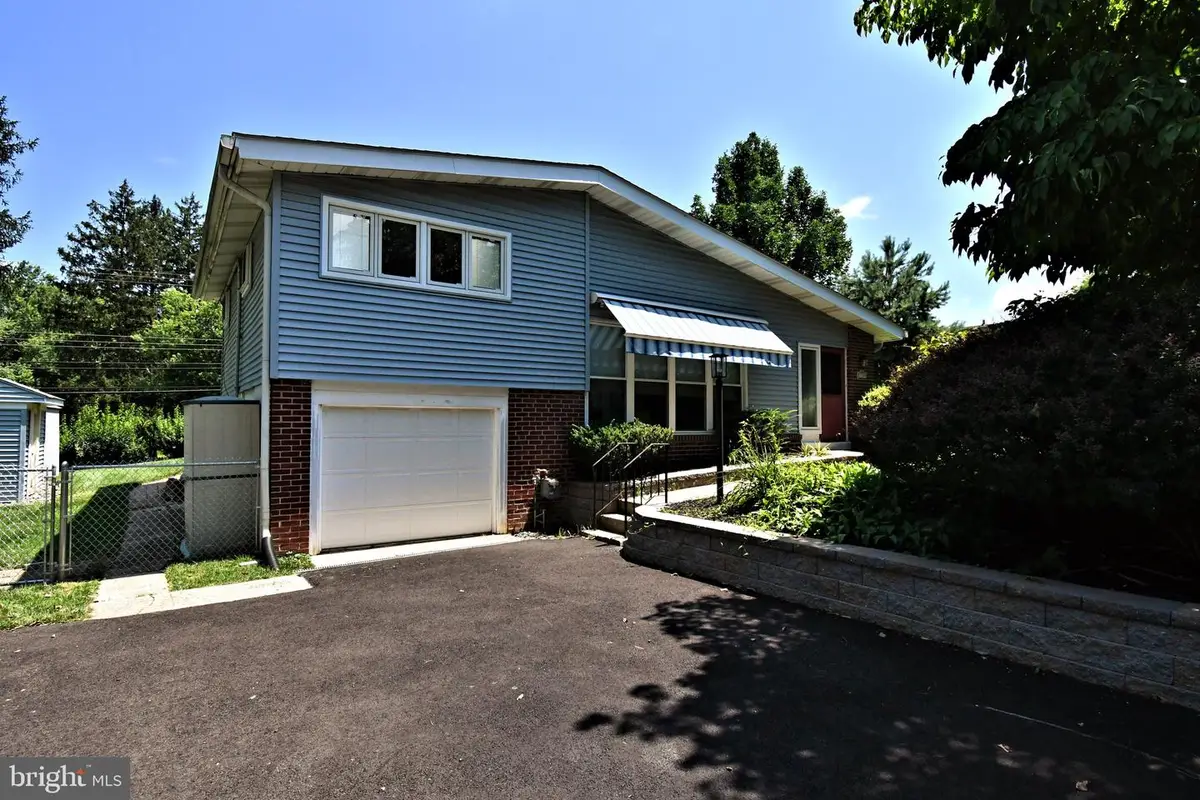
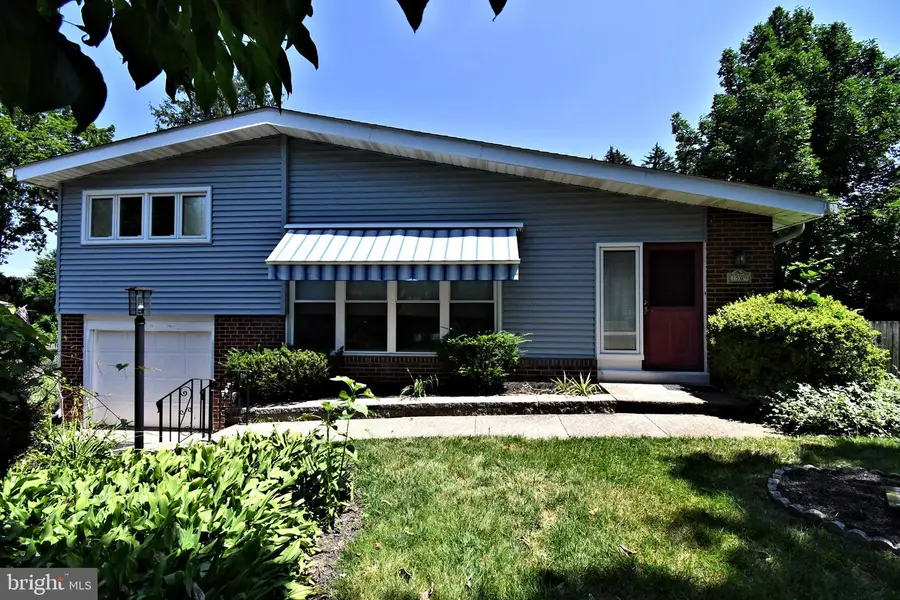
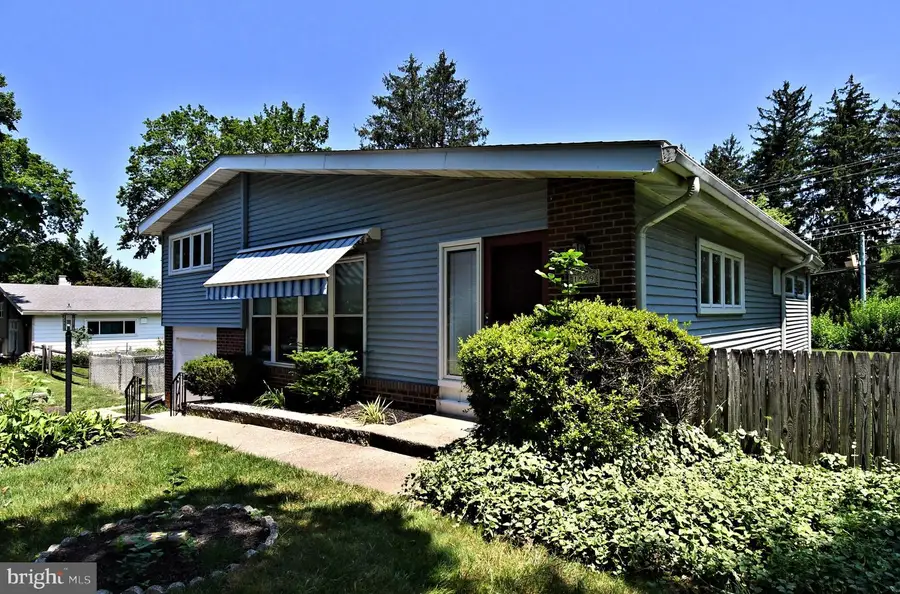
1509 Pulaski Dr,BLUE BELL, PA 19422
$495,000
- 3 Beds
- 2 Baths
- 1,644 sq. ft.
- Single family
- Pending
Listed by:melinda k haggerty
Office:silver leaf partners inc
MLS#:PAMC2147076
Source:BRIGHTMLS
Price summary
- Price:$495,000
- Price per sq. ft.:$301.09
About this home
Welcome to 1509 Pulaski Drive — a beautifully cared-for multi-level home in the heart of sought-after Blue Bell. This 3-bedroom, 1.5-bath home blends timeless mid-century design with thoughtful modern updates, offering move-in-ready comfort in a prime location within the award-winning Wissahickon School District and Whitpain Township.
From the moment you arrive, the newly paved driveway and meticulously landscaped yard set the tone for the quality found inside. Step into a sun-soaked living room featuring expansive newer windows and easy-care ceramic flooring, all accented by eye-catching architectural details throughout.
The galley kitchen is both stylish and functional, offering pull-out drawers, pantry storage, a gas stove, and a sleek backsplash. A charming dining area flows into a radiant-floor-heated bonus room wrapped in windows—perfect for year-round enjoyment.
Upstairs, you'll find three spacious bedrooms and a well-appointed hall bath. The lower level provides additional living space, a laundry room, and a convenient powder room.
Major updates ensure peace of mind, including a new roof and gutters (2022) with connections to a French drain system, updated electric, a tankless water heater (2023), and newer windows throughout. Stay cool all summer long with central AC.
Just minutes from shopping, dining, parks, and major routes—this home truly has it all. Don’t miss your chance to own this Blue Bell beauty!
Contact an agent
Home facts
- Year built:1956
- Listing Id #:PAMC2147076
- Added:36 day(s) ago
- Updated:August 15, 2025 at 07:30 AM
Rooms and interior
- Bedrooms:3
- Total bathrooms:2
- Full bathrooms:1
- Half bathrooms:1
- Living area:1,644 sq. ft.
Heating and cooling
- Cooling:Central A/C
- Heating:Forced Air, Natural Gas
Structure and exterior
- Roof:Architectural Shingle
- Year built:1956
- Building area:1,644 sq. ft.
- Lot area:0.29 Acres
Utilities
- Water:Public
- Sewer:Public Sewer
Finances and disclosures
- Price:$495,000
- Price per sq. ft.:$301.09
- Tax amount:$4,404 (2024)
New listings near 1509 Pulaski Dr
- New
 $724,900Active4 beds 4 baths2,685 sq. ft.
$724,900Active4 beds 4 baths2,685 sq. ft.833 Stonybrook Dr, BLUE BELL, PA 19422
MLS# PAMC2151394Listed by: CONNOR & CONNOR REO - New
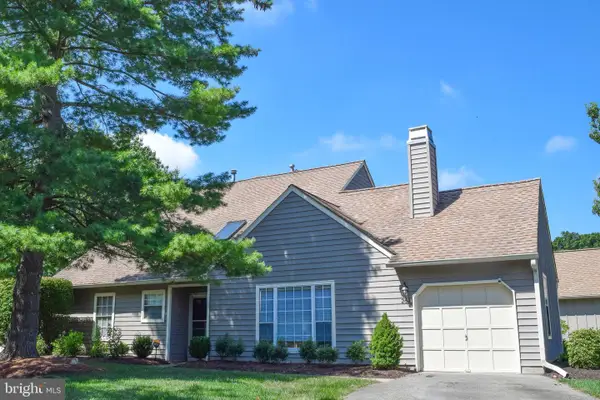 $514,900Active2 beds 3 baths2,208 sq. ft.
$514,900Active2 beds 3 baths2,208 sq. ft.262 Copper Beech Dr, BLUE BELL, PA 19422
MLS# PAMC2151016Listed by: RE/MAX OF READING - New
 $1,420,000Active4 beds 4 baths3,688 sq. ft.
$1,420,000Active4 beds 4 baths3,688 sq. ft.Lot-7 Creamery Circle, BLUE BELL, PA 19422
MLS# PAMC2151006Listed by: LONG & FOSTER REAL ESTATE, INC. - New
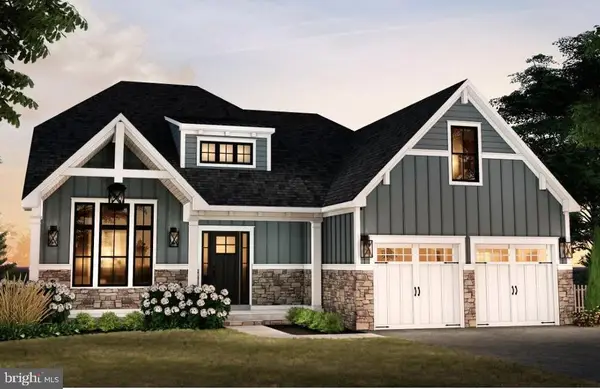 $1,345,000Active3 beds 3 baths2,839 sq. ft.
$1,345,000Active3 beds 3 baths2,839 sq. ft.Lot-6 Creamery Circle, BLUE BELL, PA 19422
MLS# PAMC2150954Listed by: LONG & FOSTER REAL ESTATE, INC. - New
 $1,399,000Active4 beds 4 baths3,435 sq. ft.
$1,399,000Active4 beds 4 baths3,435 sq. ft.Lot-5 Creamery Circle, BLUE BELL, PA 19422
MLS# PAMC2150988Listed by: LONG & FOSTER REAL ESTATE, INC. - New
 $400,000Active4 beds 2 baths1,688 sq. ft.
$400,000Active4 beds 2 baths1,688 sq. ft.1025 Skippack Pike, BLUE BELL, PA 19422
MLS# PAMC2150702Listed by: LONG & FOSTER REAL ESTATE, INC. 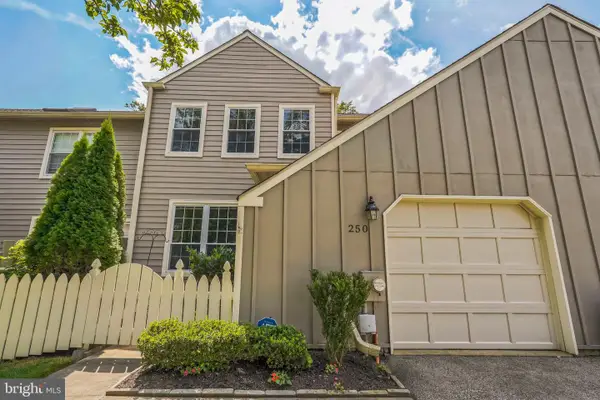 $499,000Pending3 beds 3 baths2,246 sq. ft.
$499,000Pending3 beds 3 baths2,246 sq. ft.250 Tulip Tree Ct, BLUE BELL, PA 19422
MLS# PAMC2149520Listed by: LONG & FOSTER REAL ESTATE, INC.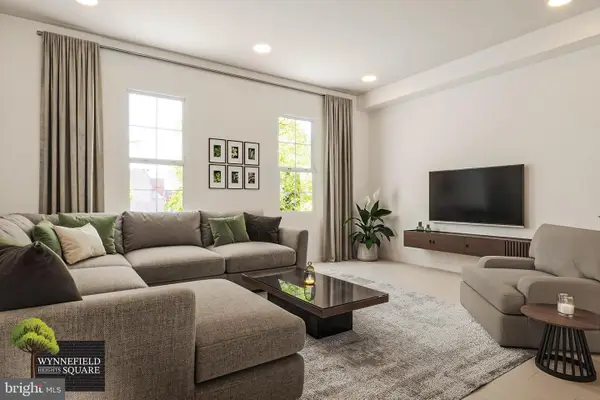 $334,999Pending2 beds 2 baths1,100 sq. ft.
$334,999Pending2 beds 2 baths1,100 sq. ft.4092 Leslie Ln #a41, PHILADELPHIA, PA 19131
MLS# PAPH2523098Listed by: KW EMPOWER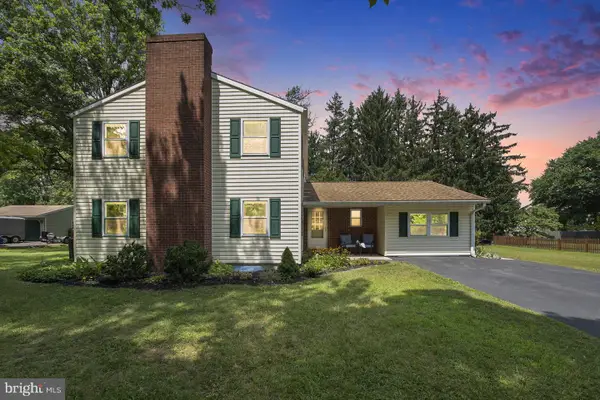 $670,000Pending4 beds 3 baths2,308 sq. ft.
$670,000Pending4 beds 3 baths2,308 sq. ft.1131 Mckelvey Ln, BLUE BELL, PA 19422
MLS# PAMC2149714Listed by: RE/MAX CENTRAL - BLUE BELL $694,900Pending3 beds 3 baths1,948 sq. ft.
$694,900Pending3 beds 3 baths1,948 sq. ft.884 Parkwood Rd, BLUE BELL, PA 19422
MLS# PAMC2148328Listed by: BHHS FOX & ROACH-BLUE BELL
