201 Birkdale Dr, BLUE BELL, PA 19422
Local realty services provided by:Better Homes and Gardens Real Estate Murphy & Co.
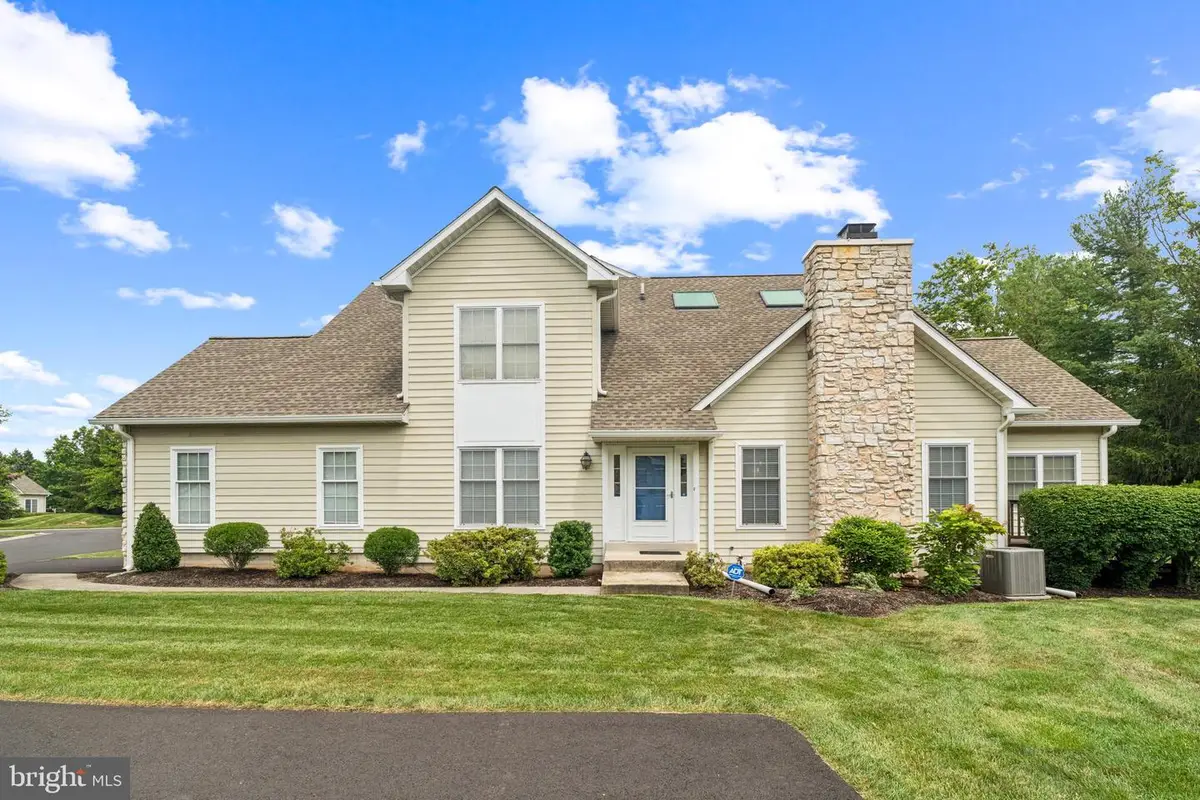
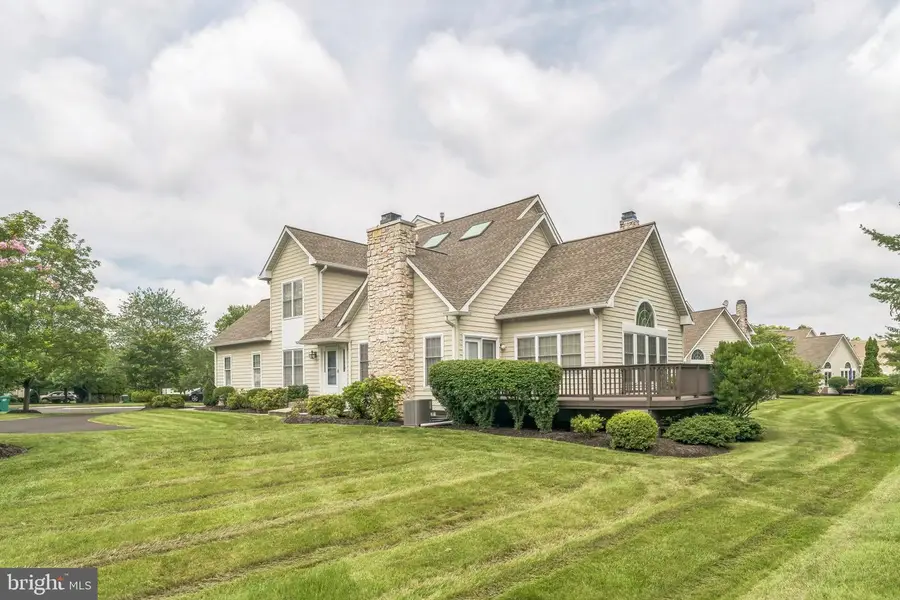
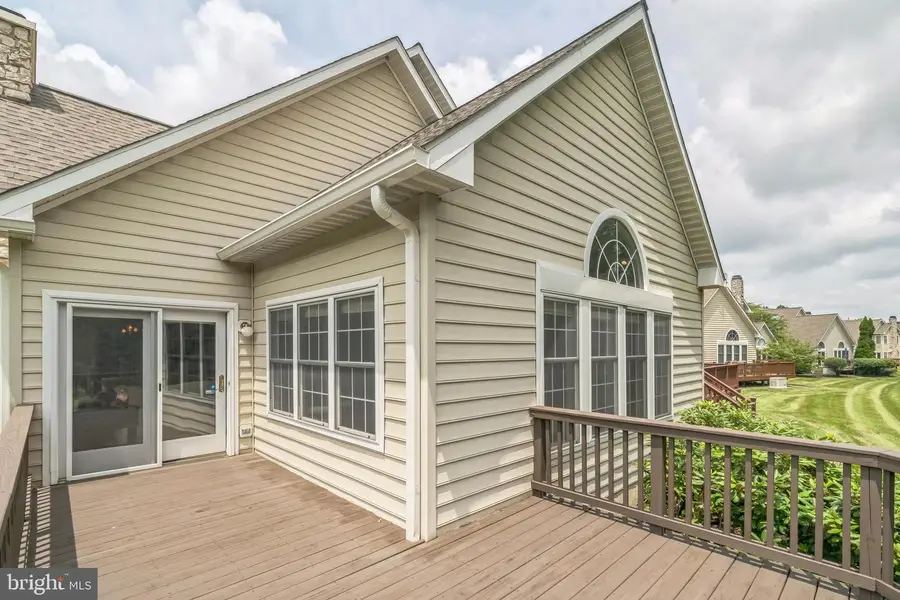
201 Birkdale Dr,BLUE BELL, PA 19422
$699,900
- 3 Beds
- 4 Baths
- 3,530 sq. ft.
- Townhouse
- Pending
Listed by:howard smith
Office:houwzer, llc.
MLS#:PAMC2145718
Source:BRIGHTMLS
Price summary
- Price:$699,900
- Price per sq. ft.:$198.27
- Monthly HOA dues:$443
About this home
Elegant End-Unit Carriage Home with First-Floor Primary Suite in Prestigious Blue Bell Country Club – Wissahickon School District
Welcome to this beautifully maintained 3-bedroom, 3.5-bathroom end-unit carriage home, located in the highly desirable Blue Bell Country Club—one of Montgomery County’s most sought-after communities. Featuring a rare first-floor primary suite, this home offers a thoughtfully designed layout ideal for both everyday living and entertaining.
Step inside to a bright and open floor plan filled with natural light from oversized windows. The spacious living and dining areas offer a warm and inviting atmosphere, perfect for gatherings large or small. A cozy gas fireplace serves as the focal point of the living room, and beautiful architectural details such as crown molding, recessed lighting, and hardwood flooring add timeless charm.
The kitchen features ample cabinetry, solid-surface counters, updated appliances, and a convenient breakfast nook that opens to a private outdoor patio—the perfect place to enjoy morning coffee or unwind at the end of the day.
The highlight of the main level is the expansive first-floor primary suite, complete with a walk-in closet and luxurious en-suite bath offering a soaking tub, stall shower, and double vanity. This rare layout makes the home ideal for buyers seeking single-floor living without sacrificing additional space.
Upstairs, you’ll find two generous bedrooms, each with great closet space and access to a full bathroom.. A loft area provides flexibility for a home office, reading nook, or second living space.
The finished lower level adds valuable square footage and can easily function as a recreation room, media room, home gym, or guest quarters—plus there's additional storage space to meet your every need.
🚗 Additional Features Include:
End-unit privacy with additional natural light
Attached 2-car garage with interior access
First-floor laundry/mudroom
Plenty of guest parking
Professionally maintained landscaping
🌟 Community & Lifestyle:
Blue Bell Country Club offers resort-style living with access to incredible amenities including:
Clubhouse
Outdoor pool
Tennis and pickleball courts
Fitness center
Walking trails
Playground
Optional golf membership available
📍 Prime Location:
Ideally located within the top-ranked Wissahickon School District, and just minutes to major commuting routes including Route 202, 73, and the PA Turnpike. You're also close to shopping, dining, and recreation in Blue Bell, Ambler, Plymouth Meeting, and King of Prussia.
This exceptional home blends comfort, convenience, and community in one of the area's finest neighborhoods. Don’t wait—homes in Blue Bell Country Club with this layout and location rarely last. Schedule your private showing today and fall in love with your new home!
Contact an agent
Home facts
- Year built:1999
- Listing Id #:PAMC2145718
- Added:36 day(s) ago
- Updated:August 15, 2025 at 07:30 AM
Rooms and interior
- Bedrooms:3
- Total bathrooms:4
- Full bathrooms:3
- Half bathrooms:1
- Living area:3,530 sq. ft.
Heating and cooling
- Cooling:Central A/C
- Heating:Forced Air, Natural Gas
Structure and exterior
- Year built:1999
- Building area:3,530 sq. ft.
- Lot area:0.08 Acres
Schools
- High school:WISSAHICKON SENIOR
- Middle school:WISSAHICKON
- Elementary school:STONY CREEK
Utilities
- Water:Public
- Sewer:Public Sewer
Finances and disclosures
- Price:$699,900
- Price per sq. ft.:$198.27
- Tax amount:$9,129 (2024)
New listings near 201 Birkdale Dr
- New
 $724,900Active4 beds 4 baths2,685 sq. ft.
$724,900Active4 beds 4 baths2,685 sq. ft.833 Stonybrook Dr, BLUE BELL, PA 19422
MLS# PAMC2151394Listed by: CONNOR & CONNOR REO - New
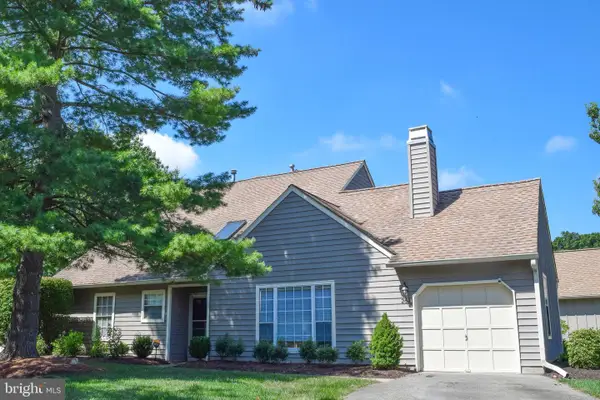 $514,900Active2 beds 3 baths2,208 sq. ft.
$514,900Active2 beds 3 baths2,208 sq. ft.262 Copper Beech Dr, BLUE BELL, PA 19422
MLS# PAMC2151016Listed by: RE/MAX OF READING - New
 $1,420,000Active4 beds 4 baths3,688 sq. ft.
$1,420,000Active4 beds 4 baths3,688 sq. ft.Lot-7 Creamery Circle, BLUE BELL, PA 19422
MLS# PAMC2151006Listed by: LONG & FOSTER REAL ESTATE, INC. - New
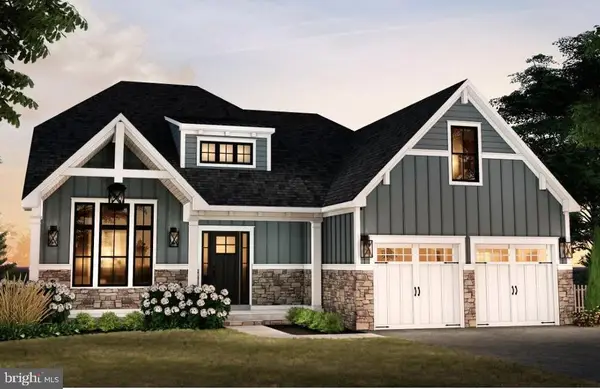 $1,345,000Active3 beds 3 baths2,839 sq. ft.
$1,345,000Active3 beds 3 baths2,839 sq. ft.Lot-6 Creamery Circle, BLUE BELL, PA 19422
MLS# PAMC2150954Listed by: LONG & FOSTER REAL ESTATE, INC. - New
 $1,399,000Active4 beds 4 baths3,435 sq. ft.
$1,399,000Active4 beds 4 baths3,435 sq. ft.Lot-5 Creamery Circle, BLUE BELL, PA 19422
MLS# PAMC2150988Listed by: LONG & FOSTER REAL ESTATE, INC. - New
 $400,000Active4 beds 2 baths1,688 sq. ft.
$400,000Active4 beds 2 baths1,688 sq. ft.1025 Skippack Pike, BLUE BELL, PA 19422
MLS# PAMC2150702Listed by: LONG & FOSTER REAL ESTATE, INC. 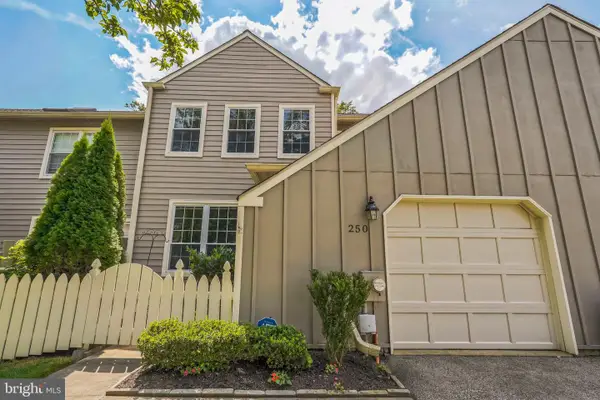 $499,000Pending3 beds 3 baths2,246 sq. ft.
$499,000Pending3 beds 3 baths2,246 sq. ft.250 Tulip Tree Ct, BLUE BELL, PA 19422
MLS# PAMC2149520Listed by: LONG & FOSTER REAL ESTATE, INC.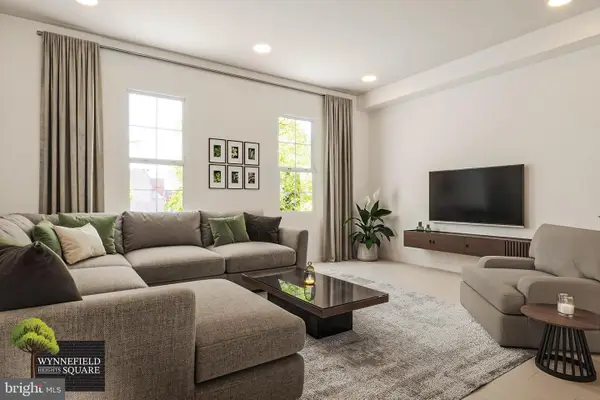 $334,999Pending2 beds 2 baths1,100 sq. ft.
$334,999Pending2 beds 2 baths1,100 sq. ft.4092 Leslie Ln #a41, PHILADELPHIA, PA 19131
MLS# PAPH2523098Listed by: KW EMPOWER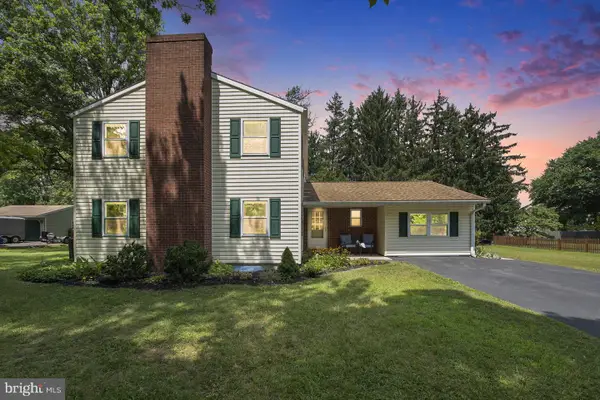 $670,000Pending4 beds 3 baths2,308 sq. ft.
$670,000Pending4 beds 3 baths2,308 sq. ft.1131 Mckelvey Ln, BLUE BELL, PA 19422
MLS# PAMC2149714Listed by: RE/MAX CENTRAL - BLUE BELL $694,900Pending3 beds 3 baths1,948 sq. ft.
$694,900Pending3 beds 3 baths1,948 sq. ft.884 Parkwood Rd, BLUE BELL, PA 19422
MLS# PAMC2148328Listed by: BHHS FOX & ROACH-BLUE BELL
