234 Winged Foot Dr, BLUE BELL, PA 19422
Local realty services provided by:Better Homes and Gardens Real Estate Maturo
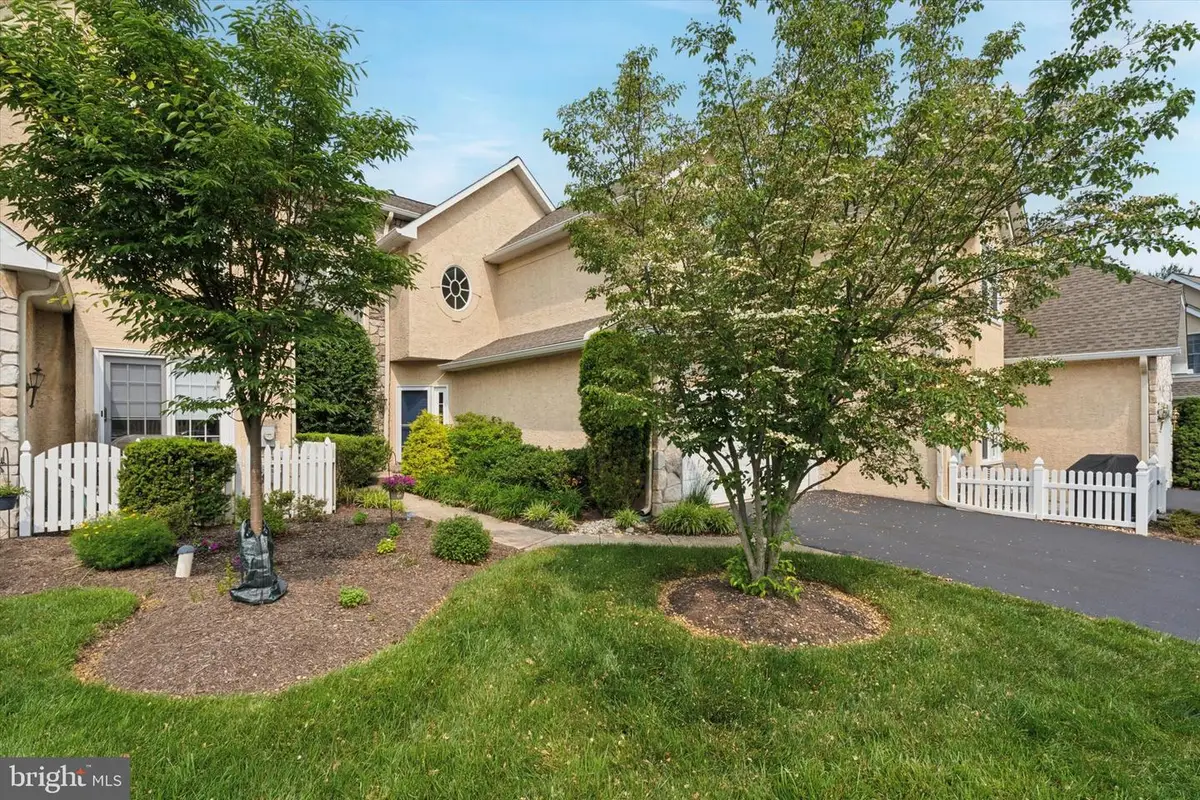


234 Winged Foot Dr,BLUE BELL, PA 19422
$760,000
- 4 Beds
- 3 Baths
- 3,507 sq. ft.
- Townhouse
- Active
Upcoming open houses
- Sun, Aug 1701:00 pm - 03:00 pm
Listed by:jamie l adler
Office:compass pennsylvania, llc.
MLS#:PAMC2144096
Source:BRIGHTMLS
Price summary
- Price:$760,000
- Price per sq. ft.:$216.71
- Monthly HOA dues:$443
About this home
This lovingly maintained carriage house in the desirable Blue Bell Country Club has 3 bedrooms, 2.5 baths plus a loft that can be used as a 4th bedroom or office which is not often available in the carriage houses. This home boasts an inviting open floor plan complemented by hardwood floors throughout the first level, creating a warm and welcoming atmosphere while providing ample space for relaxation and entertainment. The primary suite is a retreat in itself, featuring two expansive walk-in closets and a luxurious bathroom equipped with a double vanity, jetted tub, and stall shower. Two additional bedrooms and a full bath complete the second floor. A large deck out back provides an ideal setting for outdoor gatherings. The property also includes a two-car garage, finished basement, and plenty of storage space. Embrace the charm and comfort of this exceptional home in a community that offers a blend of elegance and convenience. BRAND NEW AIR CONDITIONING! And Stucco has been remediated! The community center, one of the benefits of living in the Country Club community, is a short walking distance from the house and provides home owners with multiple pools, tennis courts, pickle ball courts, playground and gym. Also conveniently located near public transportation, excellent restaurants and shopping as well as being located in the highly rated Wissahickon school district. Schedule your tour today! Don't miss out on this fantastic opportunity to make this home yours!!
Contact an agent
Home facts
- Year built:1994
- Listing Id #:PAMC2144096
- Added:62 day(s) ago
- Updated:August 15, 2025 at 01:42 PM
Rooms and interior
- Bedrooms:4
- Total bathrooms:3
- Full bathrooms:2
- Half bathrooms:1
- Living area:3,507 sq. ft.
Heating and cooling
- Cooling:Central A/C
- Heating:90% Forced Air, Natural Gas
Structure and exterior
- Year built:1994
- Building area:3,507 sq. ft.
- Lot area:0.07 Acres
Schools
- High school:WISSAHICKON SENIOR
- Middle school:WISSAHICKON
- Elementary school:STONY CREEK
Utilities
- Water:Public
- Sewer:Public Sewer
Finances and disclosures
- Price:$760,000
- Price per sq. ft.:$216.71
- Tax amount:$8,457 (2025)
New listings near 234 Winged Foot Dr
- New
 $724,900Active4 beds 4 baths2,685 sq. ft.
$724,900Active4 beds 4 baths2,685 sq. ft.833 Stonybrook Dr, BLUE BELL, PA 19422
MLS# PAMC2151394Listed by: CONNOR & CONNOR REO - New
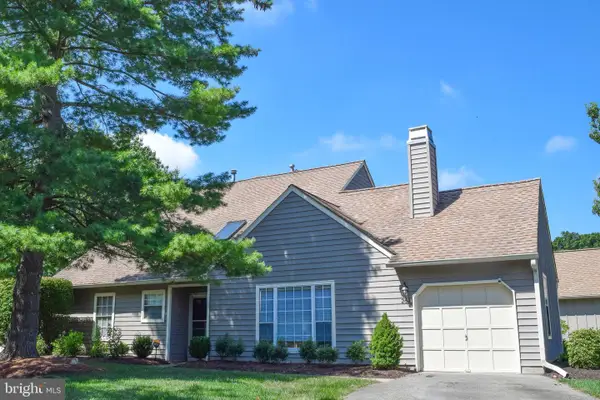 $514,900Active2 beds 3 baths2,208 sq. ft.
$514,900Active2 beds 3 baths2,208 sq. ft.262 Copper Beech Dr, BLUE BELL, PA 19422
MLS# PAMC2151016Listed by: RE/MAX OF READING - New
 $1,420,000Active4 beds 4 baths3,688 sq. ft.
$1,420,000Active4 beds 4 baths3,688 sq. ft.Lot-7 Creamery Circle, BLUE BELL, PA 19422
MLS# PAMC2151006Listed by: LONG & FOSTER REAL ESTATE, INC. - New
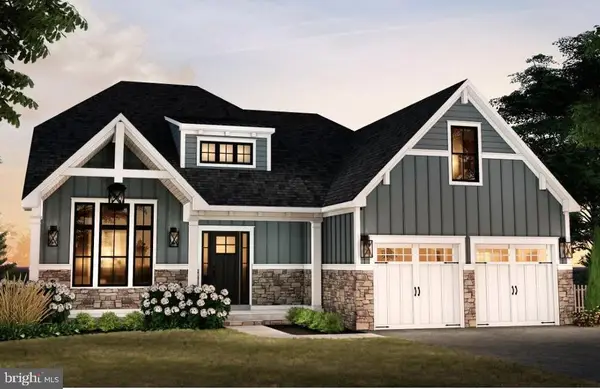 $1,345,000Active3 beds 3 baths2,839 sq. ft.
$1,345,000Active3 beds 3 baths2,839 sq. ft.Lot-6 Creamery Circle, BLUE BELL, PA 19422
MLS# PAMC2150954Listed by: LONG & FOSTER REAL ESTATE, INC. - New
 $1,399,000Active4 beds 4 baths3,435 sq. ft.
$1,399,000Active4 beds 4 baths3,435 sq. ft.Lot-5 Creamery Circle, BLUE BELL, PA 19422
MLS# PAMC2150988Listed by: LONG & FOSTER REAL ESTATE, INC. - New
 $400,000Active4 beds 2 baths1,688 sq. ft.
$400,000Active4 beds 2 baths1,688 sq. ft.1025 Skippack Pike, BLUE BELL, PA 19422
MLS# PAMC2150702Listed by: LONG & FOSTER REAL ESTATE, INC. 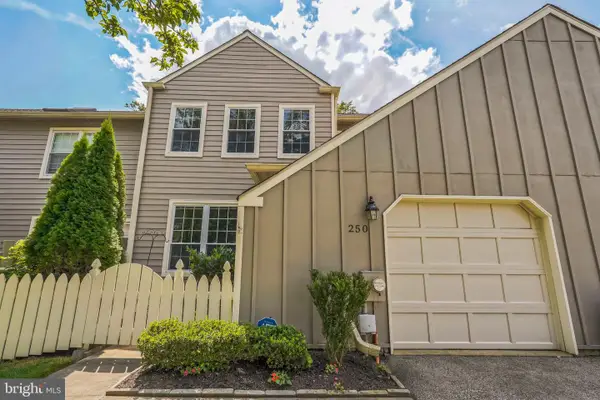 $499,000Pending3 beds 3 baths2,246 sq. ft.
$499,000Pending3 beds 3 baths2,246 sq. ft.250 Tulip Tree Ct, BLUE BELL, PA 19422
MLS# PAMC2149520Listed by: LONG & FOSTER REAL ESTATE, INC.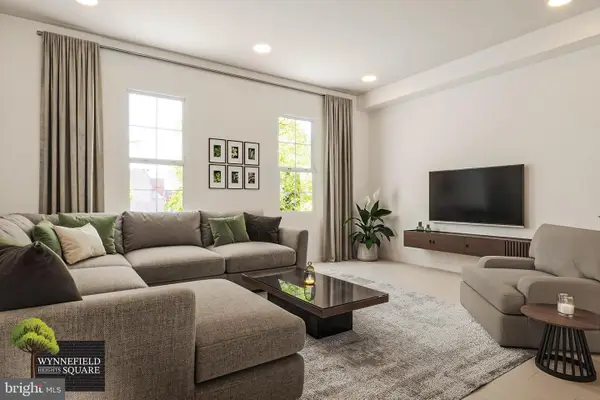 $334,999Pending2 beds 2 baths1,100 sq. ft.
$334,999Pending2 beds 2 baths1,100 sq. ft.4092 Leslie Ln #a41, PHILADELPHIA, PA 19131
MLS# PAPH2523098Listed by: KW EMPOWER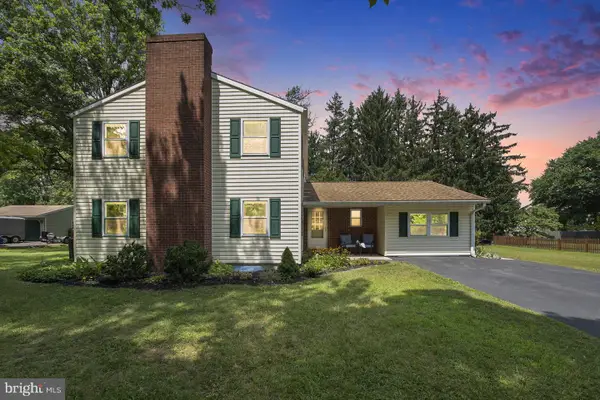 $670,000Pending4 beds 3 baths2,308 sq. ft.
$670,000Pending4 beds 3 baths2,308 sq. ft.1131 Mckelvey Ln, BLUE BELL, PA 19422
MLS# PAMC2149714Listed by: RE/MAX CENTRAL - BLUE BELL $694,900Pending3 beds 3 baths1,948 sq. ft.
$694,900Pending3 beds 3 baths1,948 sq. ft.884 Parkwood Rd, BLUE BELL, PA 19422
MLS# PAMC2148328Listed by: BHHS FOX & ROACH-BLUE BELL
