725 Mara Dr, BLUE BELL, PA 19422
Local realty services provided by:Better Homes and Gardens Real Estate Reserve


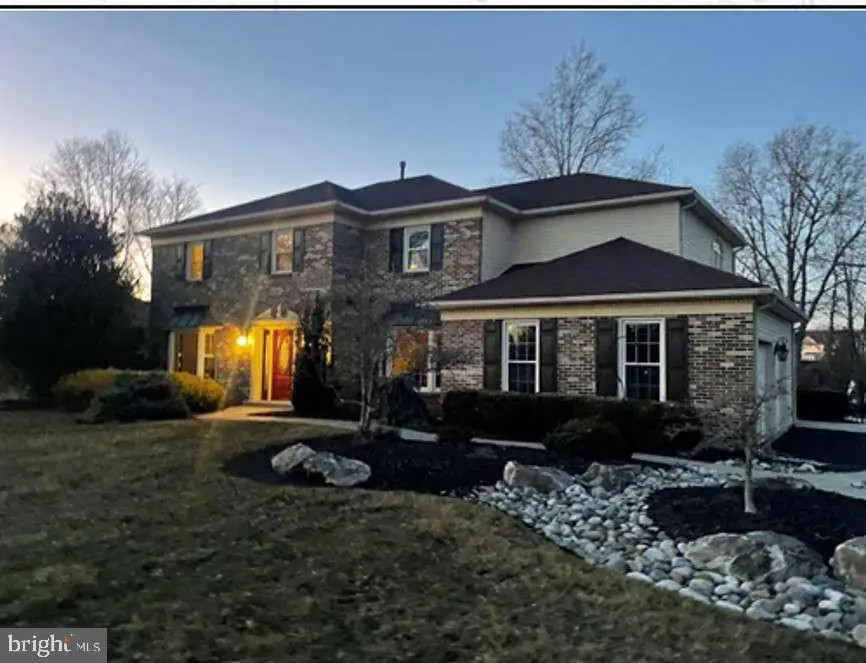
725 Mara Dr,BLUE BELL, PA 19422
$945,999
- 4 Beds
- 3 Baths
- 3,686 sq. ft.
- Single family
- Pending
Listed by:christopher j carr
Office:homezu by simple choice
MLS#:PAMC2139764
Source:BRIGHTMLS
Price summary
- Price:$945,999
- Price per sq. ft.:$256.65
About this home
Beautiful Blue Bell Home for Sale Don't Miss This Opportunity! Nestled in a serene, established neighborhood, this beautiful home offers the perfect blend of comfort and elegance. Perfect for the family who loves to entertain friends and family! With ample space and modern amenities, it is ideal for families and individuals alike. Key Features • Spacious Living Area: The open-concept kitchen/living room is designed for relaxation and entertainment, boasting large windows and sliding glass doors that flood the space with natural light. The secondary living area includes a finished basement with Man-Cave/Eagles Nest for Sunday Game Days or Family Movie Nights featured on a 93-inch screen with ceiling projector and surround sound audio; Pool Table for everyone to enjoy; Bar and Back Bar for beverages for all; and a Weight Room for the exercise enthusiasts. • Modern Kitchen: Equipped with state-of-the-art Stainless-Steel appliances (brand new wall oven/microwave combo and refrigerator), quartz countertops, coffee/wine bar and ample storage, the kitchen is a chef's dream. Custom cabinets with solid maple doors, marble backsplash and gas countertop range. Large island that easily accommodates 4 along with small dining area sufficient for seating 4. There is a large laundry room adjacent to the kitchen which allows ample space for a drop zone area. • Luxurious Bedrooms: The large Main Bedroom includes a separate office/nursery area with French doors along with a beautiful ensuite which was remolded in 2021. Each of the other 3 bedrooms offers a private retreat, featuring hardwood floors and generous walk in/sliding door closet space, and large windows with 2-inch slated blinds. • Spa-like Bathrooms: The main bathroom is designed to provide a spa experience, with elegant fixtures, soaking free-standing tub, and extended shower that includes rain shower. The secondary bathroom was also previously remodeled with Tuscan tile and granite counter tops. • Beautiful Backyard: Perfect for outdoor entertainment, the backyard offers a landscaped garden, an 12 x 20 foot covered patio, stamped concrete patio, fenced yard, and most importantly, a beautiful, heated pool and spa! With a .75-acre lot, there is plenty of space for folks of all ages and pets to play. • Garage and Parking: The home includes a two-car garage and additional driveway parking. • Updates/Upgrades: Home improvements include newer roof, newer windows, newer HVAC, newer water heater; hard-wood floors throughout; newer painting, upgraded electric panel and much more. Location Situated in a sought-after area which borders the Blue Bell Country Club this home is located in the highly rated Wissahickon school district, and is close to shopping centers, parks, and dining options. Additional Information • Square Footage: approx. 3600 sq ft which includes finished basement area • Bedrooms: 4 • Bathrooms: 2.5
Don't miss out on the chance to make this dream home yours. Schedule a viewing today and experience the charm and elegance of this stunning property.
Contact an agent
Home facts
- Year built:1986
- Listing Id #:PAMC2139764
- Added:98 day(s) ago
- Updated:August 15, 2025 at 07:30 AM
Rooms and interior
- Bedrooms:4
- Total bathrooms:3
- Full bathrooms:2
- Half bathrooms:1
- Living area:3,686 sq. ft.
Heating and cooling
- Cooling:Central A/C
- Heating:90% Forced Air, Natural Gas
Structure and exterior
- Roof:Architectural Shingle
- Year built:1986
- Building area:3,686 sq. ft.
- Lot area:0.8 Acres
Schools
- High school:WISSAHICKON
- Middle school:WISSAHICKON
- Elementary school:STONY CREEK
Utilities
- Water:Public
- Sewer:Public Sewer
Finances and disclosures
- Price:$945,999
- Price per sq. ft.:$256.65
- Tax amount:$8,537 (2024)
New listings near 725 Mara Dr
- New
 $724,900Active4 beds 4 baths2,685 sq. ft.
$724,900Active4 beds 4 baths2,685 sq. ft.833 Stonybrook Dr, BLUE BELL, PA 19422
MLS# PAMC2151394Listed by: CONNOR & CONNOR REO - New
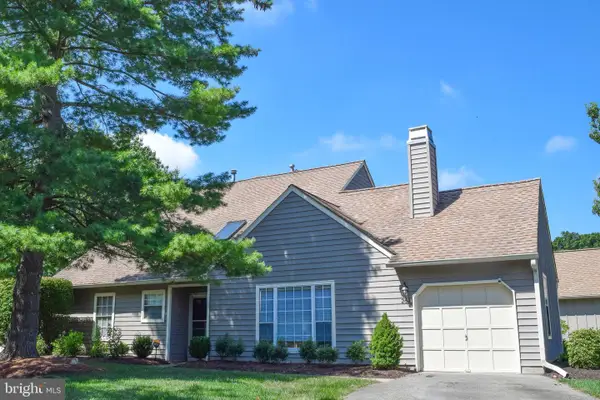 $514,900Active2 beds 3 baths2,208 sq. ft.
$514,900Active2 beds 3 baths2,208 sq. ft.262 Copper Beech Dr, BLUE BELL, PA 19422
MLS# PAMC2151016Listed by: RE/MAX OF READING - New
 $1,420,000Active4 beds 4 baths3,688 sq. ft.
$1,420,000Active4 beds 4 baths3,688 sq. ft.Lot-7 Creamery Circle, BLUE BELL, PA 19422
MLS# PAMC2151006Listed by: LONG & FOSTER REAL ESTATE, INC. - New
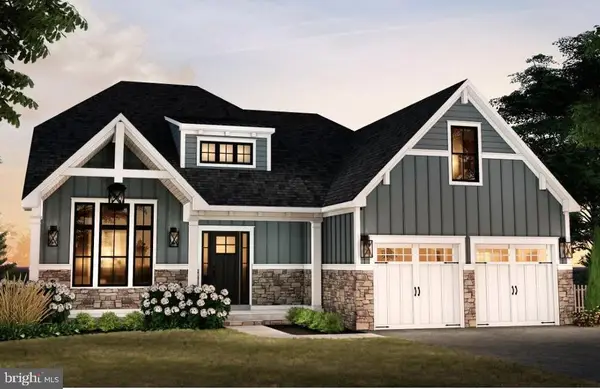 $1,345,000Active3 beds 3 baths2,839 sq. ft.
$1,345,000Active3 beds 3 baths2,839 sq. ft.Lot-6 Creamery Circle, BLUE BELL, PA 19422
MLS# PAMC2150954Listed by: LONG & FOSTER REAL ESTATE, INC. - New
 $1,399,000Active4 beds 4 baths3,435 sq. ft.
$1,399,000Active4 beds 4 baths3,435 sq. ft.Lot-5 Creamery Circle, BLUE BELL, PA 19422
MLS# PAMC2150988Listed by: LONG & FOSTER REAL ESTATE, INC. - New
 $400,000Active4 beds 2 baths1,688 sq. ft.
$400,000Active4 beds 2 baths1,688 sq. ft.1025 Skippack Pike, BLUE BELL, PA 19422
MLS# PAMC2150702Listed by: LONG & FOSTER REAL ESTATE, INC. 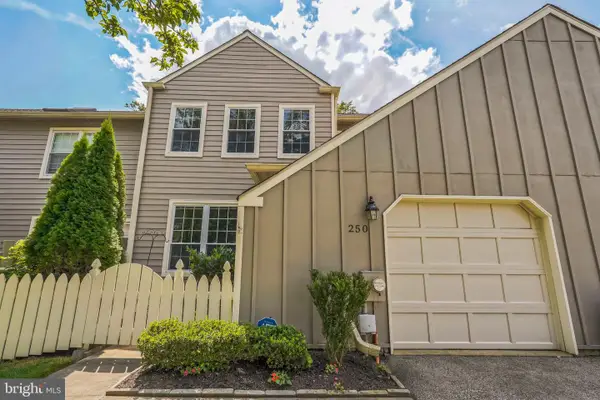 $499,000Pending3 beds 3 baths2,246 sq. ft.
$499,000Pending3 beds 3 baths2,246 sq. ft.250 Tulip Tree Ct, BLUE BELL, PA 19422
MLS# PAMC2149520Listed by: LONG & FOSTER REAL ESTATE, INC.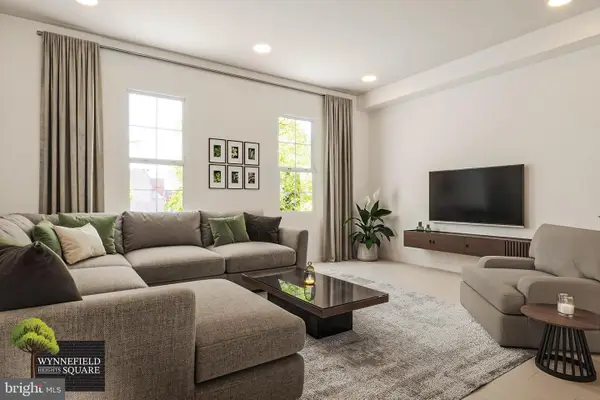 $334,999Pending2 beds 2 baths1,100 sq. ft.
$334,999Pending2 beds 2 baths1,100 sq. ft.4092 Leslie Ln #a41, PHILADELPHIA, PA 19131
MLS# PAPH2523098Listed by: KW EMPOWER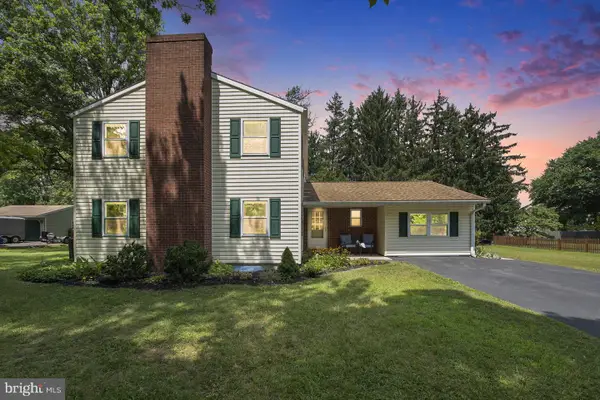 $670,000Pending4 beds 3 baths2,308 sq. ft.
$670,000Pending4 beds 3 baths2,308 sq. ft.1131 Mckelvey Ln, BLUE BELL, PA 19422
MLS# PAMC2149714Listed by: RE/MAX CENTRAL - BLUE BELL $694,900Pending3 beds 3 baths1,948 sq. ft.
$694,900Pending3 beds 3 baths1,948 sq. ft.884 Parkwood Rd, BLUE BELL, PA 19422
MLS# PAMC2148328Listed by: BHHS FOX & ROACH-BLUE BELL
