919 W Montgomery Ave #2-5, BRYN MAWR, PA 19010
Local realty services provided by:Better Homes and Gardens Real Estate Premier
919 W Montgomery Ave #2-5,BRYN MAWR, PA 19010
$399,000
- 2 Beds
- 2 Baths
- - sq. ft.
- Condominium
- Coming Soon
Listed by:edward a begg
Office:bhhs fox & roach wayne-devon
MLS#:PAMC2152684
Source:BRIGHTMLS
Price summary
- Price:$399,000
About this home
Welcome to 919 Montgomery Ave, Unit #2-5 at Ivyside in Bryn Mawr! This beautifully updated 2 Bedroom, 2 Bath second-floor condo is move-in ready and ideally located in the heart of the Main Line - just minutes from shops, restaurants, the train station, hospital, and medical offices.
Step through the secured building entry (with intercom) into the condominium’s front hall with a graceful wraparound staircase. Inside the unit, the foyer opens to a bright and airy living room, filled with natural light from the sliding glass doors that lead to a private balcony. Elegant details set this home apart, including custom chair rail, wainscoting, crown molding, and unique molding accents on all interior doors. The Living Room also features built-in bookshelves with recessed lighting and lower cabinetry for ample storage.
The charming Dining Room - with butler’s pantry, built-in wine rack, and new granite-topped dry bar - flows seamlessly into the Kitchen, which features new granite countertops, white cabinetry, newer appliances, and a convenient Laundry/Utility closet.
Just off the Living Room are two convenient coat closets and a hallway leading to the two Bedrooms. The spacious Primary Suite includes a walk-in closet plus an additional double closet, a double window for natural light, and a full en-suite Bath with tiled floor, stone vanity, large wall mirror, linen closet, and a newly updated shower stall. The second Bedroom is generously sized with a large closet and sits across from the second Full Bath.
Completely renovated in 2018, this home features refinished parquet flooring, LifeProof luxury vinyl in the Dining and Kitchen areas, easy-care tiled Bathroom floors, newer appliances, and a newer hot water heater with overflow safety feature.
Ivyside offers a quiet, well-maintained setting with no pets or rentals permitted - perfect for those seeking peace of mind and pride of ownership.
Contact an agent
Home facts
- Year built:1972
- Listing ID #:PAMC2152684
- Added:1 day(s) ago
- Updated:August 31, 2025 at 01:32 PM
Rooms and interior
- Bedrooms:2
- Total bathrooms:2
- Full bathrooms:2
Heating and cooling
- Cooling:Central A/C
- Heating:Electric, Forced Air
Structure and exterior
- Roof:Shingle
- Year built:1972
Schools
- High school:HARRITON SENIOR
Utilities
- Water:Public
- Sewer:Public Sewer
Finances and disclosures
- Price:$399,000
- Tax amount:$4,110 (2024)
New listings near 919 W Montgomery Ave #2-5
- Coming Soon
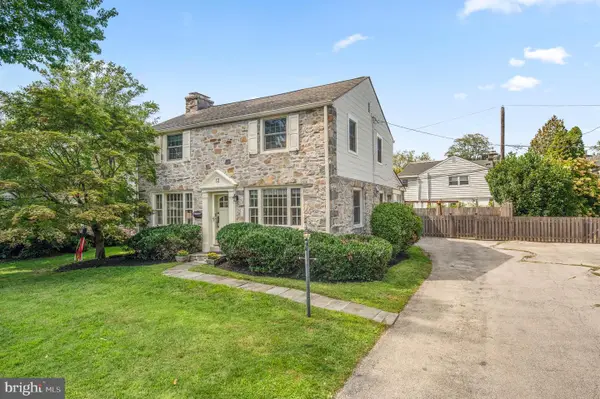 $799,000Coming Soon3 beds 3 baths
$799,000Coming Soon3 beds 3 baths12 Lowrys Ln, BRYN MAWR, PA 19010
MLS# PADE2098648Listed by: BHHS FOX & ROACH WAYNE-DEVON - Coming Soon
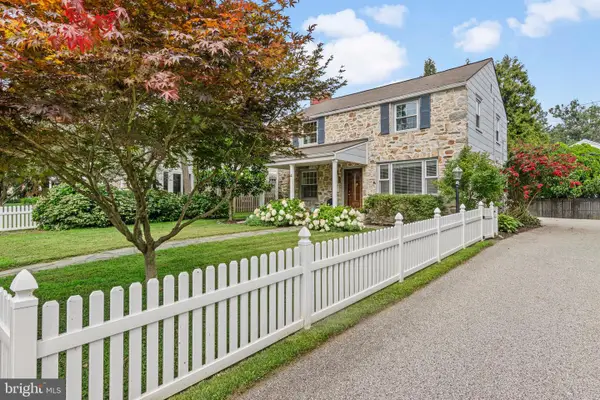 $795,000Coming Soon3 beds 3 baths
$795,000Coming Soon3 beds 3 baths4 Lowrys Ln, BRYN MAWR, PA 19010
MLS# PADE2098830Listed by: BHHS FOX & ROACH WAYNE-DEVON - New
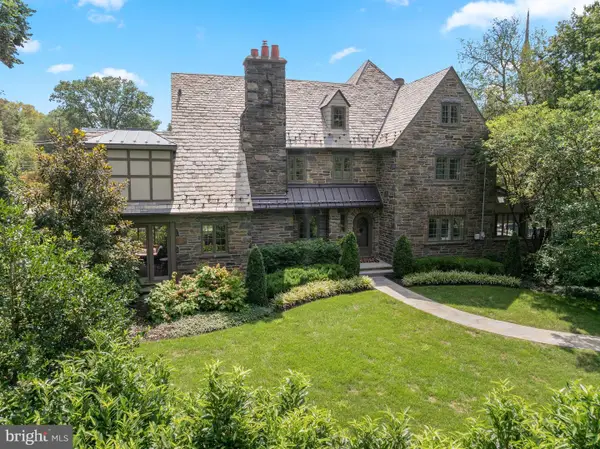 $2,850,000Active5 beds 7 baths5,186 sq. ft.
$2,850,000Active5 beds 7 baths5,186 sq. ft.135 Fishers Rd, BRYN MAWR, PA 19010
MLS# PAMC2151596Listed by: KELLER WILLIAMS MAIN LINE 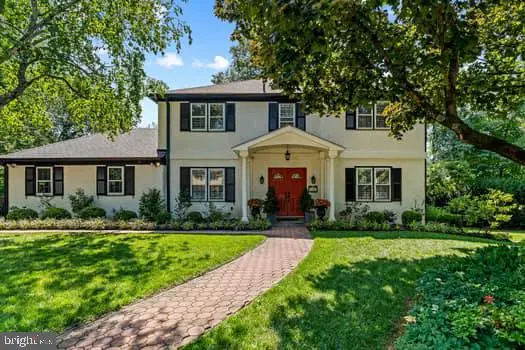 $980,000Pending4 beds 3 baths2,884 sq. ft.
$980,000Pending4 beds 3 baths2,884 sq. ft.703 Polo Cir, BRYN MAWR, PA 19010
MLS# PADE2097744Listed by: RE/MAX PREFERRED - NEWTOWN SQUARE- New
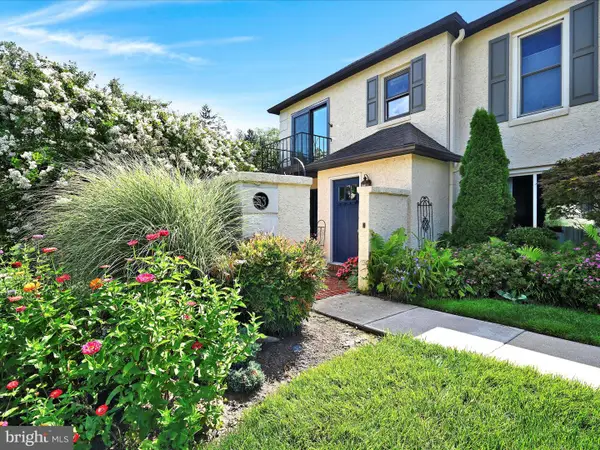 $585,000Active2 beds 3 baths1,590 sq. ft.
$585,000Active2 beds 3 baths1,590 sq. ft.53 Parkridge Dr #53, BRYN MAWR, PA 19010
MLS# PADE2097592Listed by: KELLER WILLIAMS MAIN LINE  $650,000Pending3 beds 2 baths1,703 sq. ft.
$650,000Pending3 beds 2 baths1,703 sq. ft.228 Lee Cir, BRYN MAWR, PA 19010
MLS# PADE2097812Listed by: BHHS FOX & ROACH-ROSEMONT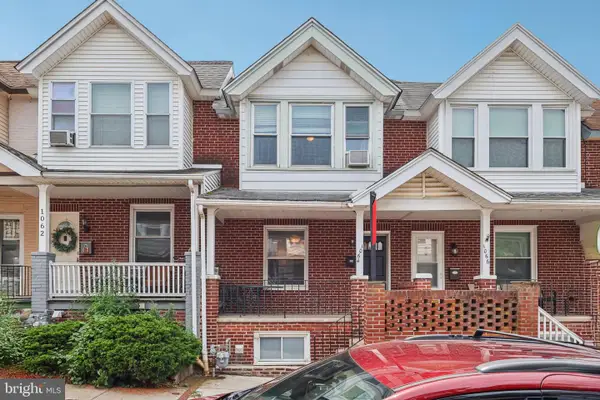 $315,000Pending3 beds 1 baths996 sq. ft.
$315,000Pending3 beds 1 baths996 sq. ft.1064 Floyd Ter, BRYN MAWR, PA 19010
MLS# PAMC2151330Listed by: REDFIN CORPORATION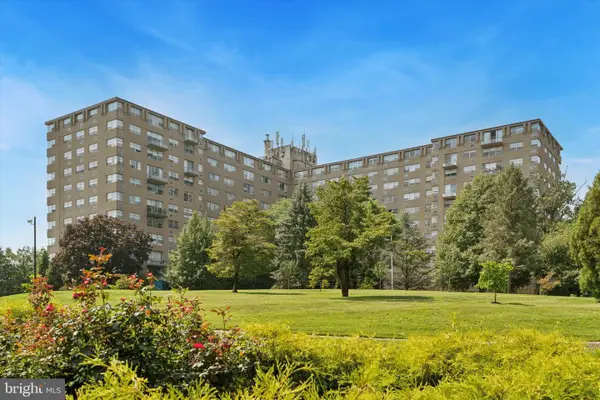 $200,000Pending2 beds 1 baths825 sq. ft.
$200,000Pending2 beds 1 baths825 sq. ft.1030 E Lancaster Ave #206, BRYN MAWR, PA 19010
MLS# PADE2097680Listed by: KW GREATER WEST CHESTER $610,000Pending4 beds 3 baths2,016 sq. ft.
$610,000Pending4 beds 3 baths2,016 sq. ft.145 Landover Rd, BRYN MAWR, PA 19010
MLS# PADE2097818Listed by: RE/MAX PRIME REAL ESTATE
