703 Polo Cir, BRYN MAWR, PA 19010
Local realty services provided by:Better Homes and Gardens Real Estate Reserve
Listed by:rosemary morgan-malseed
Office:re/max preferred - newtown square
MLS#:PADE2097744
Source:BRIGHTMLS
Price summary
- Price:$980,000
- Price per sq. ft.:$339.81
About this home
Welcome to a charming four bedroom, 2..5 Bath Colonial home tucked away on a quiet cul-de-sac in highly desirable Bryn Mawr. This well-maintained home combines timeless charm, with thoughtful upgrades, offering the perfect blend of comfort and functionality. As you enter through the double doors, you are greeted by a center hall foyer leading to a step-down formal living room with hardwood floors and is decorated with custom trims. The spacious formal dining room, also with hardwood floors is ideal for hosting gatherings and holiday celebrations. The wainscot and crown molding add a special touch. A barn door can separate the updated modern kitchen from the dining room. The kitchen offers a center island with seating, gas range, granite counter tops, double farm sink, recessed lighting and bamboo floors. Next you will find a warm and inviting family room, completed with a wall of custom built-ins, wood burning fireplace, accent lighting and bamboo floors. Most windows in the home have indoor shutters. A sliding glass door leads to an EP henry patio with steps that lead to the fenced yard and shed. The laundry room is complete with a washer and electric dryer. The power room is conveniently located on the first floor. Upstairs the expansive main bedroom suite offers a private retreat with a barn door leading into an amazing bathroom featuring a beautiful tile shower and two vanities and a walk- in closet. Three additional bedrooms, provide flexibility for guests or a home office. The hall bath includes a tub with shower and vanity. Pull down Bessler stairs lead up to a floored attic for extra storage. The lower level provides a den, an extra space for entertaining and a bonus room. There is plenty of storage available too. There is a two- car heated garage with openers, private driveway which was recently coated, alarm system, and Wi-fi thermostat. A new roof was installed this year. The home is conveniently located in Haverford Township, Haverford School district (Coopertown Elementaty), moments from the train local restaurants, shops, Bryn Mawr Hospital and easy access to Route 476.
Contact an agent
Home facts
- Year built:1980
- Listing ID #:PADE2097744
- Added:9 day(s) ago
- Updated:August 31, 2025 at 08:29 AM
Rooms and interior
- Bedrooms:4
- Total bathrooms:3
- Full bathrooms:2
- Half bathrooms:1
- Living area:2,884 sq. ft.
Heating and cooling
- Cooling:Central A/C
- Heating:Forced Air, Natural Gas
Structure and exterior
- Roof:Pitched
- Year built:1980
- Building area:2,884 sq. ft.
- Lot area:0.23 Acres
Schools
- High school:HAVERFORD SENIOR
- Middle school:HAVERFORD
- Elementary school:COOPERTOWN
Utilities
- Water:Public
- Sewer:Public Sewer
Finances and disclosures
- Price:$980,000
- Price per sq. ft.:$339.81
- Tax amount:$14,986 (2024)
New listings near 703 Polo Cir
- Coming Soon
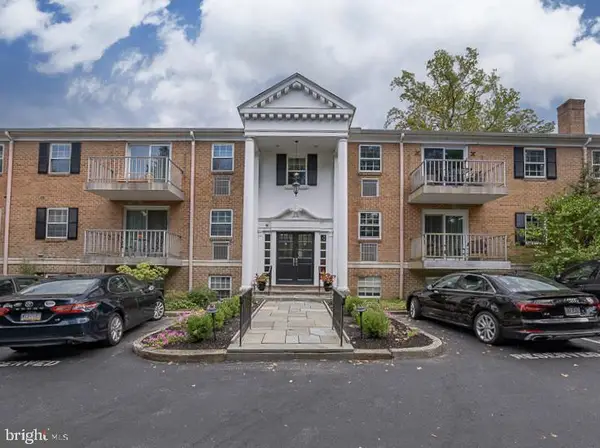 $399,000Coming Soon2 beds 2 baths
$399,000Coming Soon2 beds 2 baths919 W Montgomery Ave #2-5, BRYN MAWR, PA 19010
MLS# PAMC2152684Listed by: BHHS FOX & ROACH WAYNE-DEVON - Coming Soon
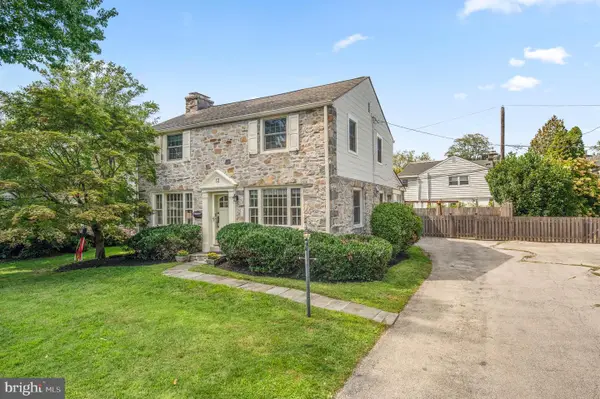 $799,000Coming Soon3 beds 3 baths
$799,000Coming Soon3 beds 3 baths12 Lowrys Ln, BRYN MAWR, PA 19010
MLS# PADE2098648Listed by: BHHS FOX & ROACH WAYNE-DEVON - Coming Soon
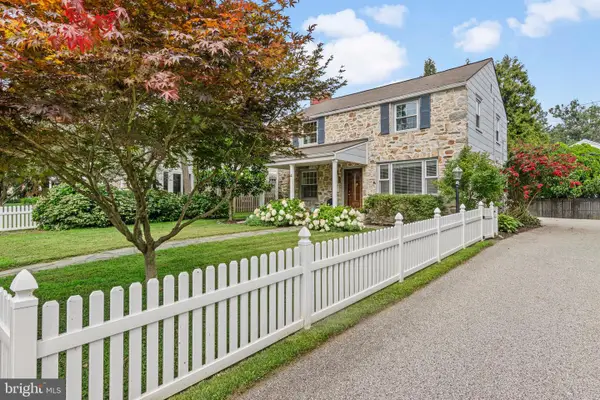 $795,000Coming Soon3 beds 3 baths
$795,000Coming Soon3 beds 3 baths4 Lowrys Ln, BRYN MAWR, PA 19010
MLS# PADE2098830Listed by: BHHS FOX & ROACH WAYNE-DEVON - New
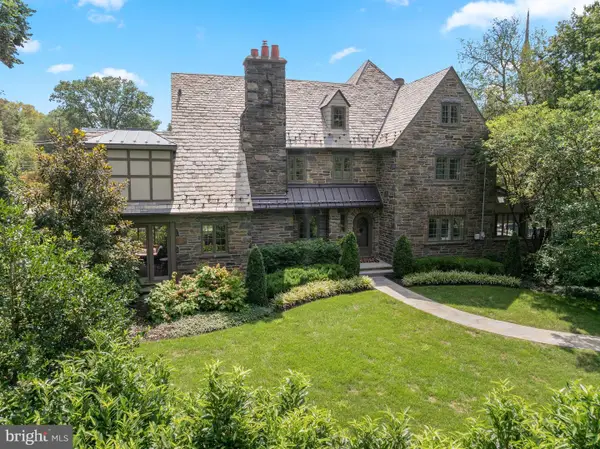 $2,850,000Active5 beds 7 baths5,186 sq. ft.
$2,850,000Active5 beds 7 baths5,186 sq. ft.135 Fishers Rd, BRYN MAWR, PA 19010
MLS# PAMC2151596Listed by: KELLER WILLIAMS MAIN LINE - New
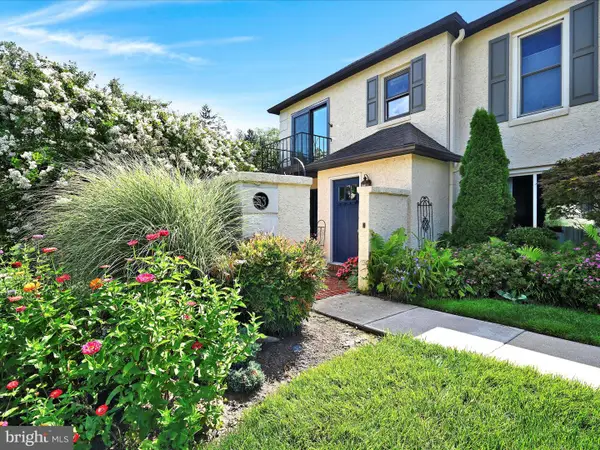 $585,000Active2 beds 3 baths1,590 sq. ft.
$585,000Active2 beds 3 baths1,590 sq. ft.53 Parkridge Dr #53, BRYN MAWR, PA 19010
MLS# PADE2097592Listed by: KELLER WILLIAMS MAIN LINE  $650,000Pending3 beds 2 baths1,703 sq. ft.
$650,000Pending3 beds 2 baths1,703 sq. ft.228 Lee Cir, BRYN MAWR, PA 19010
MLS# PADE2097812Listed by: BHHS FOX & ROACH-ROSEMONT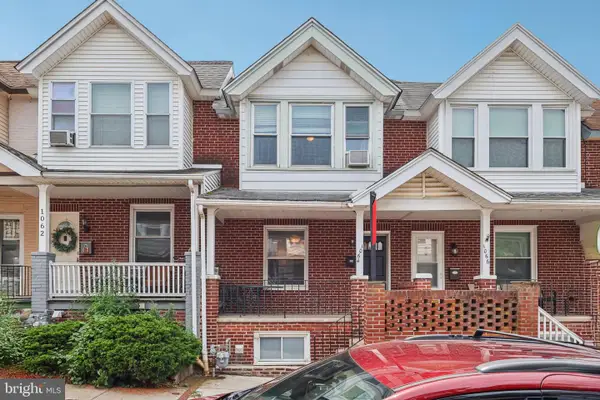 $315,000Pending3 beds 1 baths996 sq. ft.
$315,000Pending3 beds 1 baths996 sq. ft.1064 Floyd Ter, BRYN MAWR, PA 19010
MLS# PAMC2151330Listed by: REDFIN CORPORATION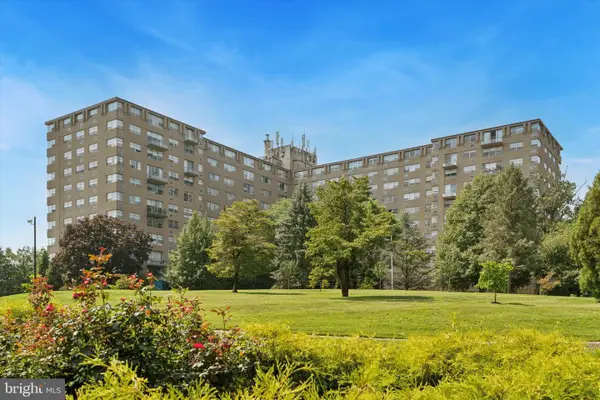 $200,000Pending2 beds 1 baths825 sq. ft.
$200,000Pending2 beds 1 baths825 sq. ft.1030 E Lancaster Ave #206, BRYN MAWR, PA 19010
MLS# PADE2097680Listed by: KW GREATER WEST CHESTER $610,000Pending4 beds 3 baths2,016 sq. ft.
$610,000Pending4 beds 3 baths2,016 sq. ft.145 Landover Rd, BRYN MAWR, PA 19010
MLS# PADE2097818Listed by: RE/MAX PRIME REAL ESTATE
