3237 Oakhurst, Center Valley, PA 18034
Local realty services provided by:Better Homes and Gardens Real Estate GSA Realty
3237 Oakhurst,Center Valley, PA 18034
$350,000
- 3 Beds
- 2 Baths
- 1,986 sq. ft.
- Single family
- Active
Listed by:daniel witt
Office:keller williams real estate - allentown
MLS#:PALH2013462
Source:BRIGHTMLS
Price summary
- Price:$350,000
- Price per sq. ft.:$176.23
About this home
Set on 9 privately wooded acres in Southern Lehigh School District, this contemporary home offers a rare combination of privacy and panoramic views. A long drive leads to a peaceful retreat surrounded by mature trees, a running stream, and broad hillside vistas that reach towards all of Upper Saucon Township. The main level features oak hardwood floors and a stunning wall of floor to ceiling windows in the living room that frames the scenery. A vaulted ceiling, wood-burning stove, and striking stacked-stone fireplace create a warm focal point. The eat-in kitchen overlooks the backyard and includes electric cooking, a convenient command center and dining space that opens to a wrap-around deck. 2 bedrooms and a full bath are located on the main level, while the walk-out lower level offers a spacious family room with a wood-burning fireplace, a 3rd bedroom or office space, an additional full bath, and a laundry and workshop space. Outdoor living continues with an expansive wrap-around deck and concrete patio overlooking the wooded acreage. Convenient to The Promenade Shops, Saucon Valley Country Club, the Saucon Valley Rail Trail, Hopewell Park, major roadways, restaurants, shops, schools and parks.
Contact an agent
Home facts
- Year built:1965
- Listing ID #:PALH2013462
- Added:1 day(s) ago
- Updated:September 30, 2025 at 01:47 PM
Rooms and interior
- Bedrooms:3
- Total bathrooms:2
- Full bathrooms:2
- Living area:1,986 sq. ft.
Heating and cooling
- Cooling:Ceiling Fan(s), Wall Unit
- Heating:Baseboard - Electric, Electric
Structure and exterior
- Year built:1965
- Building area:1,986 sq. ft.
- Lot area:8.98 Acres
Schools
- High school:SOUTHERN LEHIGH
- Middle school:SOUTHERN LEHIGH
- Elementary school:HOPEWELL
Utilities
- Water:Well
- Sewer:On Site Septic
Finances and disclosures
- Price:$350,000
- Price per sq. ft.:$176.23
- Tax amount:$2,915 (2025)
New listings near 3237 Oakhurst
- New
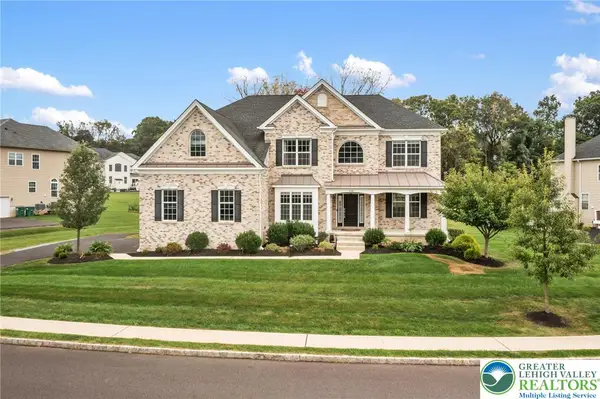 $1,100,000Active4 beds 4 baths3,694 sq. ft.
$1,100,000Active4 beds 4 baths3,694 sq. ft.2106 Bellflower Lane, Upper Saucon Twp, PA 18034
MLS# 763625Listed by: RE/MAX REAL ESTATE - New
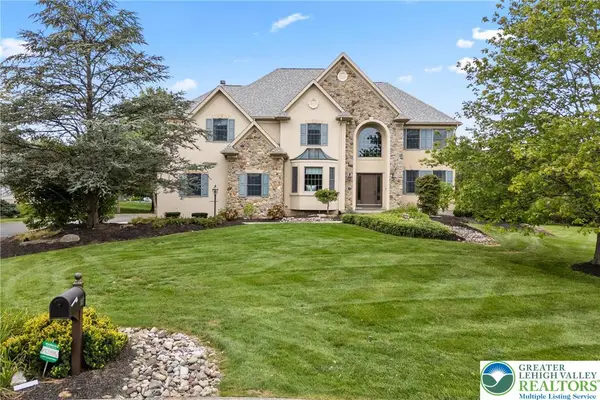 $800,000Active4 beds 4 baths5,118 sq. ft.
$800,000Active4 beds 4 baths5,118 sq. ft.3217 Burnham Court, Upper Saucon Twp, PA 18034
MLS# 765133Listed by: KELLER WILLIAMS ALLENTOWN - New
 $359,000Active3 beds 3 baths1,858 sq. ft.
$359,000Active3 beds 3 baths1,858 sq. ft.4083 Huckleberry Drive, Upper Saucon Twp, PA 18034
MLS# 762732Listed by: RE/MAX REAL ESTATE 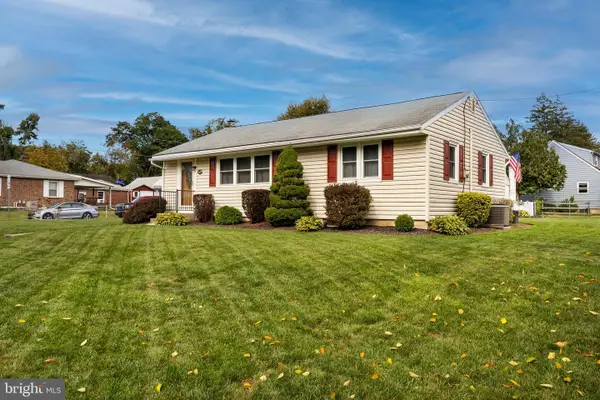 $350,000Pending3 beds 1 baths1,162 sq. ft.
$350,000Pending3 beds 1 baths1,162 sq. ft.4177 Chestnut Dr, CENTER VALLEY, PA 18034
MLS# PALH2013286Listed by: KELLER WILLIAMS REAL ESTATE - ALLENTOWN $374,900Active3 beds 2 baths1,100 sq. ft.
$374,900Active3 beds 2 baths1,100 sq. ft.4283 W Saucon Valley Road, Upper Saucon Twp, PA 18036
MLS# 764659Listed by: IRONVALLEY RE OF LEHIGH VALLEY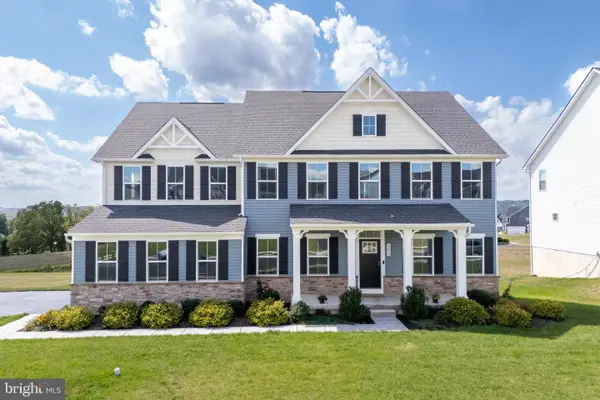 $1,130,000Active5 beds 4 baths4,818 sq. ft.
$1,130,000Active5 beds 4 baths4,818 sq. ft.3040 Merion Drive, CENTER VALLEY, PA 18034
MLS# PALH2013230Listed by: BHHS FOX & ROACH - CENTER VALLEY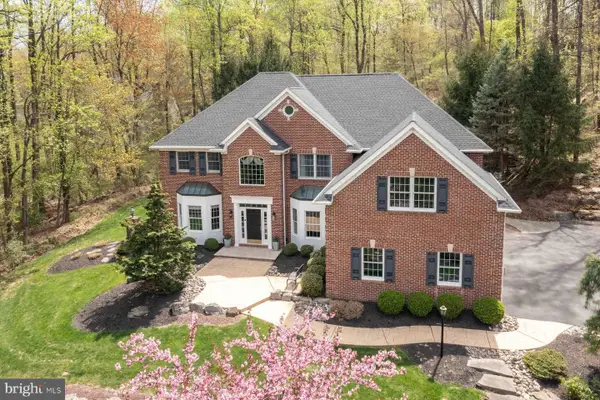 $1,049,000Active4 beds 6 baths5,527 sq. ft.
$1,049,000Active4 beds 6 baths5,527 sq. ft.5572 Northwood Dr, CENTER VALLEY, PA 18034
MLS# PALH2013176Listed by: KURFISS SOTHEBY'S INTERNATIONAL REALTY $435,000Active3 beds 4 baths2,189 sq. ft.
$435,000Active3 beds 4 baths2,189 sq. ft.7522 Clayton Avenue, Upper Saucon Twp, PA 18036
MLS# 762494Listed by: CENTURY 21 KEIM REALTORS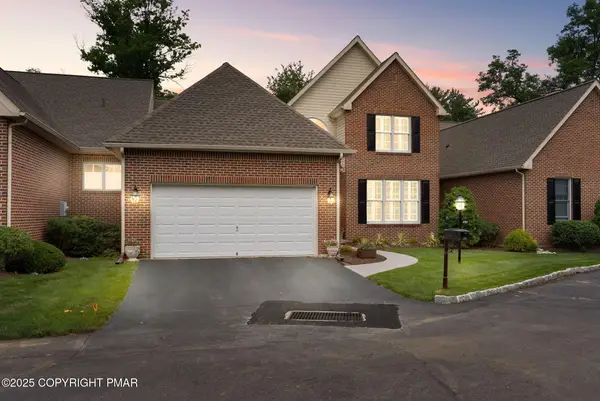 $594,480Active4 beds 3 baths2,746 sq. ft.
$594,480Active4 beds 3 baths2,746 sq. ft.4757 Pinehurst Circle, Center Valley, PA 18034
MLS# PM-134500Listed by: CHRISTIAN SAUNDERS REAL ESTATE
