1132 Upper Stump Rd, CHALFONT, PA 18914
Local realty services provided by:Better Homes and Gardens Real Estate Maturo
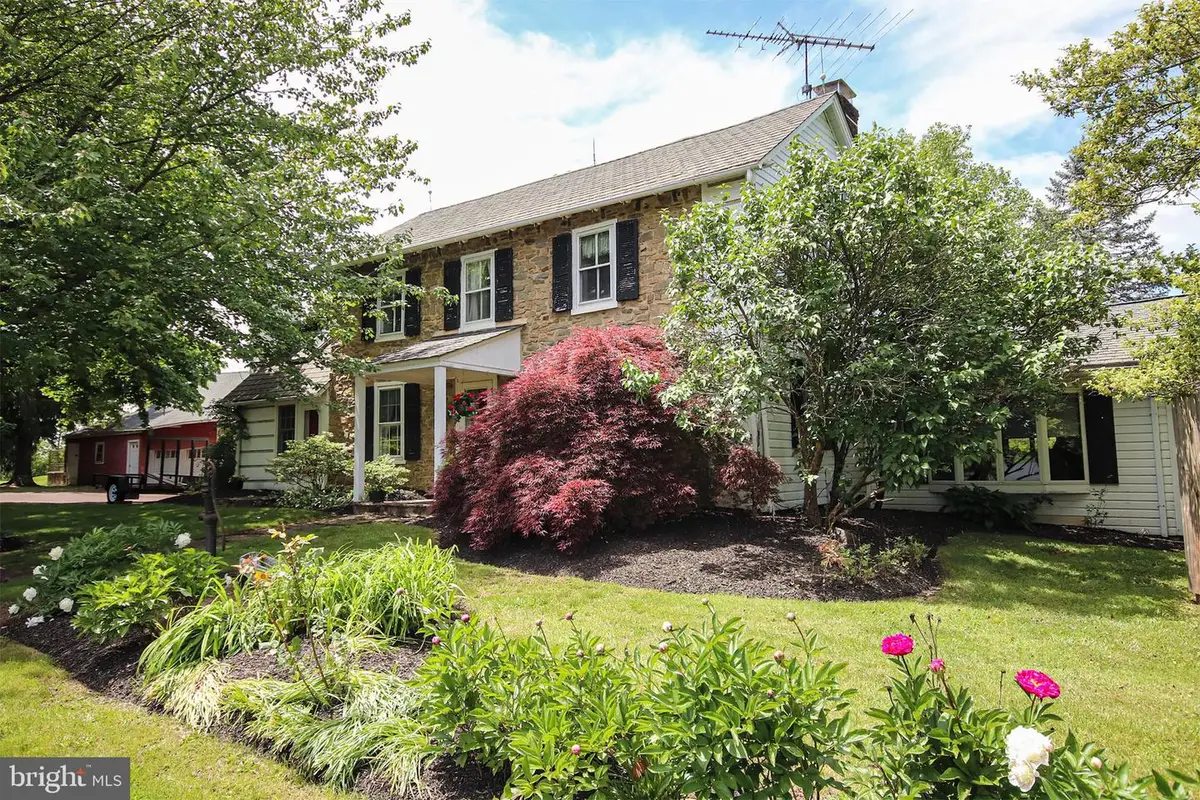
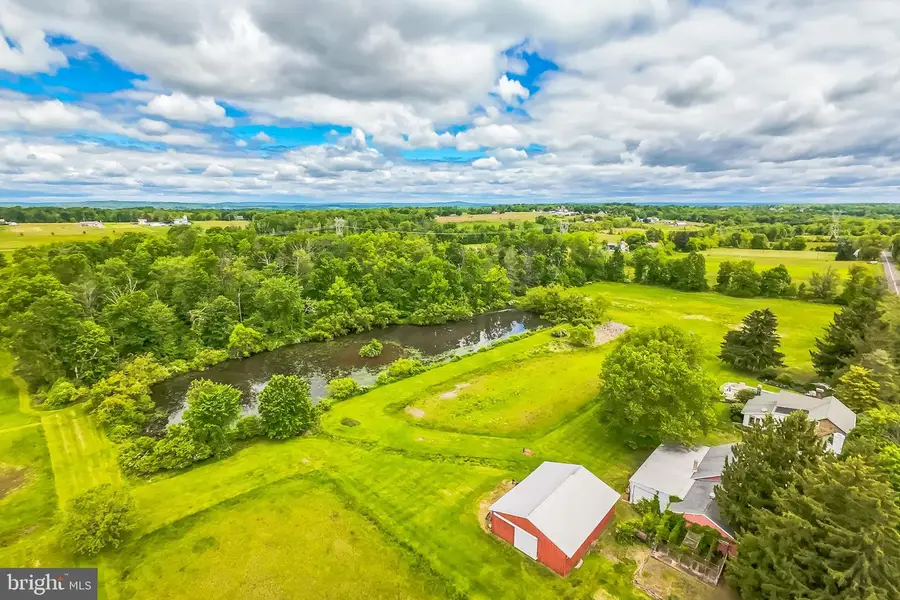
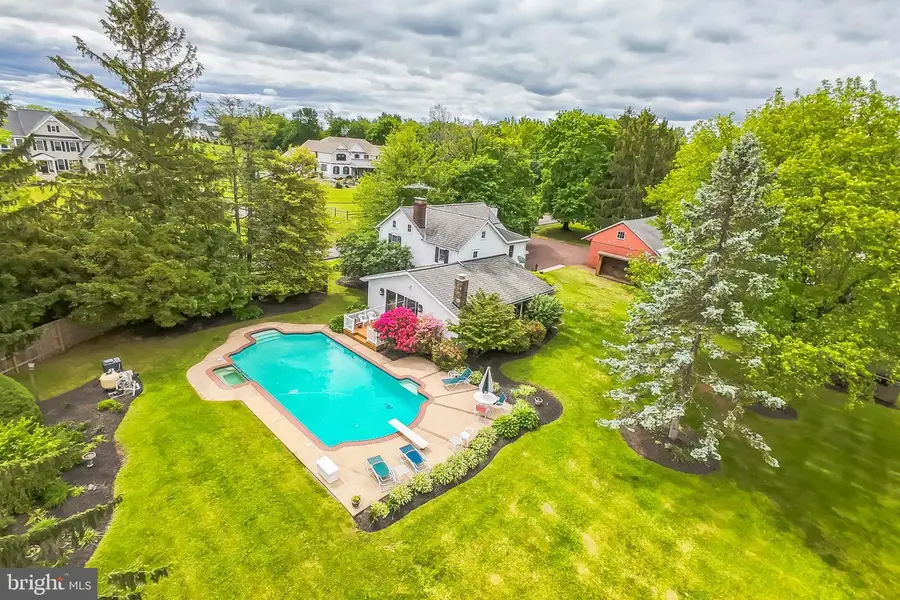
Listed by:amy herrmann
Office:keller williams real estate-doylestown
MLS#:PABU2096318
Source:BRIGHTMLS
Price summary
- Price:$980,000
- Price per sq. ft.:$343.38
About this home
Take a step back in time at Hickory Dell Farm and soak in the beauty of timeless stone walls, exposed beams, warm hardwood flooring, deep window sills, flagstone walkways, and the simple country life that makes this 1700’s farmhouse so special. Be it your forever home or a weekend retreat, this exceptional home situated on 13+ acres in Hilltown has been thoughtfully expanded to offer ample living space for modern lifestyles. Stepping into this home you are all at once enchanted by the old world charm. The focal point of the living room is the amazing wood-burning stone fireplace, and this room opens to a remarkable 27’ X12’ flex space. This space could be used for all sorts of reasons--a music room, 2nd family room, a home office or dedicated home-schooling area. Although considering this space an extension of the living room seems natural, the gorgeous French doors can close this bonus room and living room from the busy family room, making this a quiet work or study space. The dining room boasts an exposed stone wall, exposed beams and a corner built-in cabinet; the new homeowner will undoubtedly make many future holiday memories in this room. Better seen in person is the remarkable wrap-around family room. It boasts a corner stone fireplace with a Vermont Casting wood stove and a classic raised stone hearth, gorgeous hardwood flooring, and dramatic vaulted wood ceiling. There are also many windows looking over the pastoral back fields, and expansive sliding glass doors opening to the composite side deck and sparkling in-ground pool. Convenient to the family room, deck and pool is a wet bar, so this floorplan and pool location make it ideal for large group entertaining, both inside and out! A quaint country kitchen with exposed beams, vaulted ceiling, antique cross ladder and cozy wood-burning fireplace and a powder room with an exposed stone wall complete the main level. The upper floor has four bedrooms, all with warm hardwood flooring, and a full bath with barnwood walls and a double vanity. Stairs to the floored attic provide easy access with tons of storage space including the added bonus of a deep cedar closet! The 3-bay expansive garage offers two rooms with private exterior doors that, with adjustment, would make either a great workshop, studio or office--one is 23'X12' and the other is 23'X15' with kennel runs. A large barn is behind the garage and although it is currently used for storage, it has five stalls which could be renovated for your barnyard pets! These two outbuildings in combination with the huge equipment shed make this property ideal for any car enthusiast or would make safe spots to store your kayaks, motorcycle, or boat –there are endless possibilities for all these outbuildings; please check with the township for allowable uses. Tranquil views of open flat fields surround the home, and a large delightful pond can be found near the rear property line in front of a beautiful wooded area. Special features include a NEW septic system, a small pavilion with stone barbeque grill, wood shed, and a newer electric panel, family room a/c unit, pool filter and pool cover. Do you want to conveniently run/walk/bike the 6-mile loop around Lake Galena each day or is your passion to sail, boat or fish on the weekend? Then this is the house for you as Peace Valley Park is less than five minutes away! It’s also just a quick ride to historic Doylestown and an eight-minute drive to the Chalfont Train Station which makes a trip to Philadelphia easy. The new homeowners will have the comfort of knowing America’s Preferred Home Warranty is included. All measurements and boundary lines are approximate. Pennridge Schools. Act 319.
Contact an agent
Home facts
- Year built:1880
- Listing Id #:PABU2096318
- Added:77 day(s) ago
- Updated:August 15, 2025 at 07:30 AM
Rooms and interior
- Bedrooms:4
- Total bathrooms:2
- Full bathrooms:1
- Half bathrooms:1
- Living area:2,854 sq. ft.
Heating and cooling
- Cooling:Ductless/Mini-Split, Window Unit(s)
- Heating:Baseboard - Electric, Electric, Oil, Radiator
Structure and exterior
- Year built:1880
- Building area:2,854 sq. ft.
- Lot area:13.22 Acres
Utilities
- Water:Private
- Sewer:On Site Septic
Finances and disclosures
- Price:$980,000
- Price per sq. ft.:$343.38
- Tax amount:$6,175 (2025)
New listings near 1132 Upper Stump Rd
- New
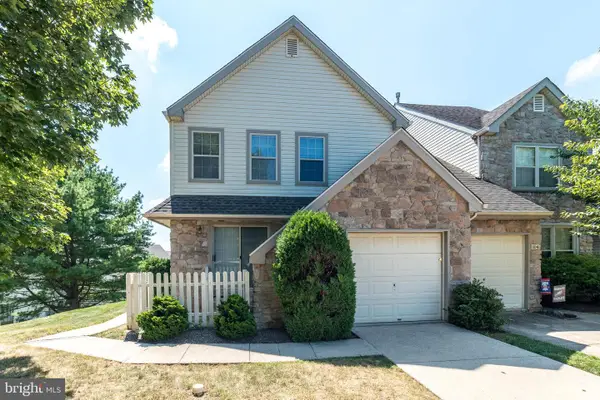 $515,900Active3 beds 3 baths2,002 sq. ft.
$515,900Active3 beds 3 baths2,002 sq. ft.106 Larkspur Ct, CHALFONT, PA 18914
MLS# PABU2102526Listed by: COLDWELL BANKER HEARTHSIDE-LAHASKA - Open Sun, 12 to 2pmNew
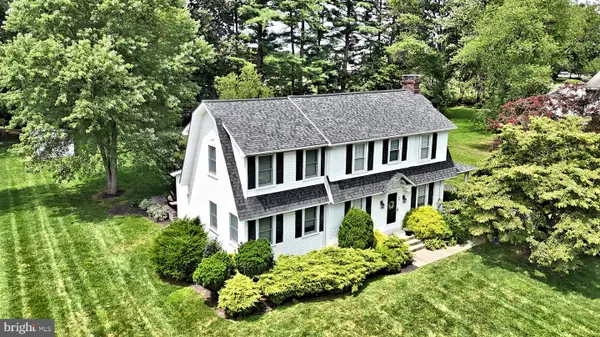 $599,900Active3 beds 3 baths2,086 sq. ft.
$599,900Active3 beds 3 baths2,086 sq. ft.84 Woodlawn Ave, CHALFONT, PA 18914
MLS# PABU2102888Listed by: RE/MAX LEGACY - Open Sun, 11am to 1pmNew
 $715,000Active4 beds 4 baths2,380 sq. ft.
$715,000Active4 beds 4 baths2,380 sq. ft.427 Upper State Rd, CHALFONT, PA 18914
MLS# PABU2102554Listed by: EXP REALTY, LLC - Coming Soon
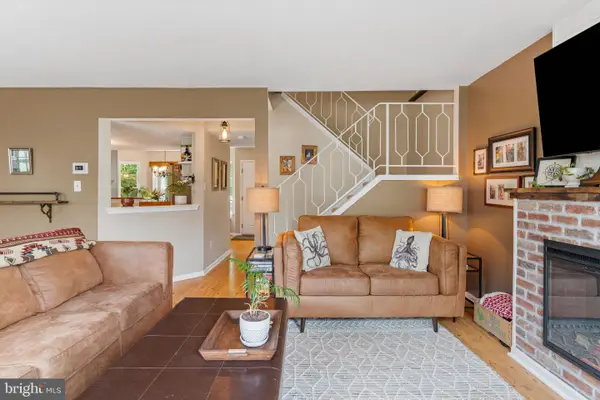 $395,000Coming Soon3 beds 3 baths
$395,000Coming Soon3 beds 3 baths153 Beckys Cor, CHALFONT, PA 18914
MLS# PABU2102722Listed by: BHHS FOX & ROACH-BLUE BELL - New
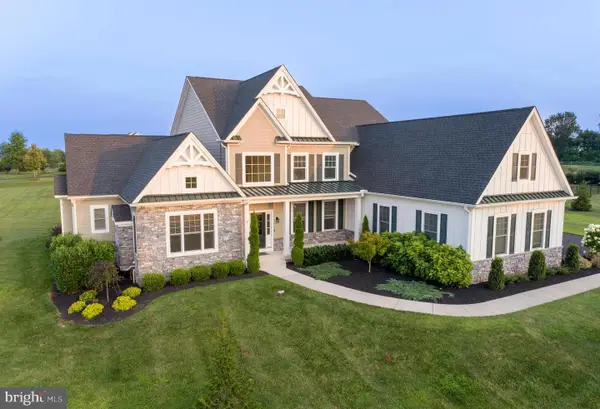 $2,365,000Active4 beds 6 baths6,986 sq. ft.
$2,365,000Active4 beds 6 baths6,986 sq. ft.1161 Upper Stump Rd, CHALFONT, PA 18914
MLS# PABU2102640Listed by: BHHS FOX & ROACH-BLUE BELL - New
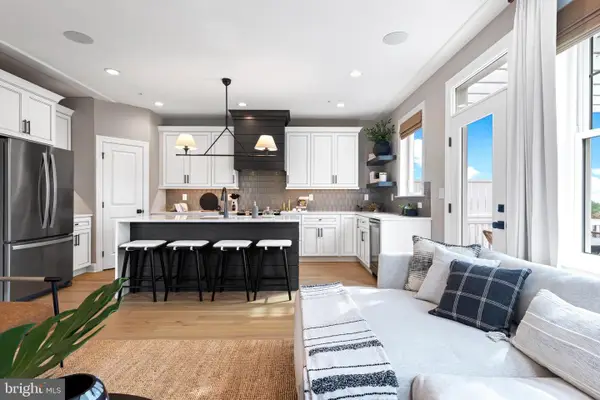 $729,005Active3 beds 3 baths2,008 sq. ft.
$729,005Active3 beds 3 baths2,008 sq. ft.434 Reagans Ln #lot #122, CHALFONT, PA 18914
MLS# PABU2101346Listed by: FOXLANE HOMES - New
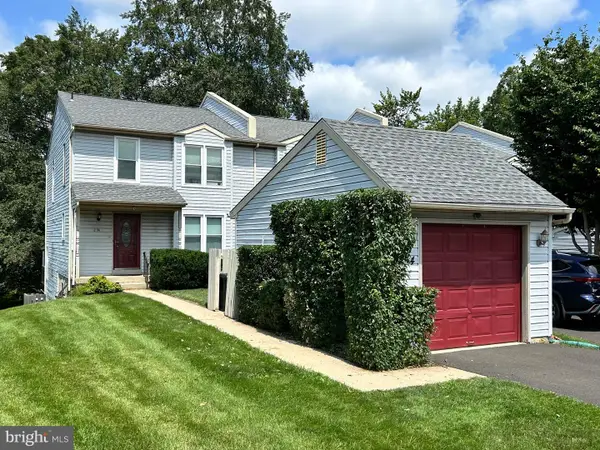 $459,900Active4 beds 4 baths2,332 sq. ft.
$459,900Active4 beds 4 baths2,332 sq. ft.254 Inverness Cir, CHALFONT, PA 18914
MLS# PABU2102426Listed by: REALTY MARK CITYSCAPE-HUNTINGDON VALLEY - New
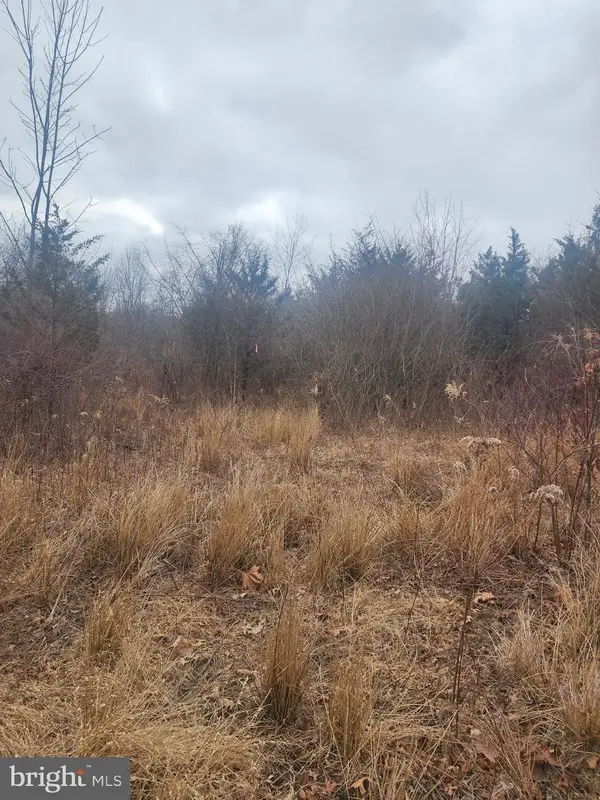 $275,000Active5.47 Acres
$275,000Active5.47 Acres0 Limekiln Pike, CHALFONT, PA 18914
MLS# PABU2101688Listed by: LONG & FOSTER REAL ESTATE, INC. 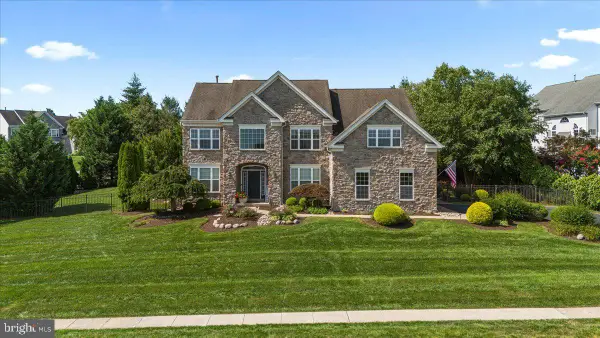 $1,250,000Pending4 beds 4 baths4,740 sq. ft.
$1,250,000Pending4 beds 4 baths4,740 sq. ft.107 Coachlight Cir, CHALFONT, PA 18914
MLS# PABU2102250Listed by: COMPASS PENNSYLVANIA, LLC- Open Sun, 11am to 1pmNew
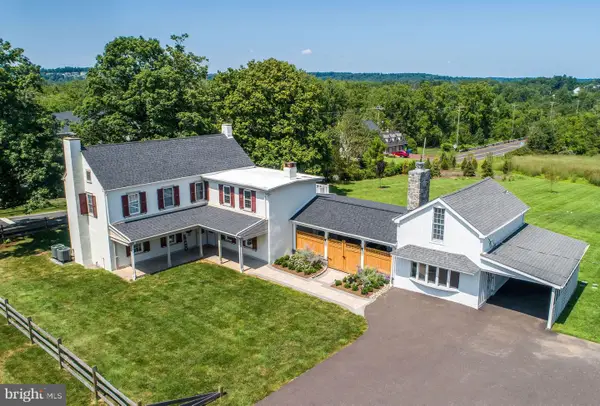 $1,500,000Active3 beds 2 baths3,125 sq. ft.
$1,500,000Active3 beds 2 baths3,125 sq. ft.105 Barry Rd, CHALFONT, PA 18914
MLS# PABU2102286Listed by: KURFISS SOTHEBY'S INTERNATIONAL REALTY

