172 Chestnut St, Chalfont, PA 18914
Local realty services provided by:Better Homes and Gardens Real Estate Premier
172 Chestnut St,Chalfont, PA 18914
$389,900
- 4 Beds
- 2 Baths
- 1,752 sq. ft.
- Single family
- Active
Listed by:john j poole jr.
Office:re/max centre realtors
MLS#:PABU2107400
Source:BRIGHTMLS
Price summary
- Price:$389,900
- Price per sq. ft.:$222.55
About this home
Here’s your chance to make this 4 bedroom, 1 ½ bath home in Chalfont Borough truly your own!
This is an estate sale, no repairs will be made, and the buyer will be responsible for obtaining the Use & Occupancy (U&O) Certificate from Chalfont Borough.
Step inside and imagine the possibilities! This home offers a spacious living room and dining room, cozy kitchen, family room, and a full basement, along with a one-car garage, generous off-street parking, and tons of potential to bring your ideas to life! All four bedrooms are conveniently located on the same level, offering cozy spaces with great natural light and easy access to the full bath. Plus, the local playground is right nearby for some fresh air and fun!
Located in the award-winning Central Bucks School District, you’ll love being just minutes from shopping, great local restaurants, and the Chalfont train station, making your daily routine convenient and connected.
Bring your creativity and make this house the next happy chapter in its story!
Contact an agent
Home facts
- Year built:1974
- Listing ID #:PABU2107400
- Added:1 day(s) ago
- Updated:October 12, 2025 at 01:35 PM
Rooms and interior
- Bedrooms:4
- Total bathrooms:2
- Full bathrooms:1
- Half bathrooms:1
- Living area:1,752 sq. ft.
Heating and cooling
- Heating:Baseboard - Hot Water, Oil
Structure and exterior
- Year built:1974
- Building area:1,752 sq. ft.
- Lot area:0.34 Acres
Schools
- High school:CENTRAL BUCKS HIGH SCHOOL WEST
- Middle school:TOHICKON
- Elementary school:PINE RUN
Utilities
- Water:Public
- Sewer:Public Sewer
Finances and disclosures
- Price:$389,900
- Price per sq. ft.:$222.55
- Tax amount:$5,499 (2025)
New listings near 172 Chestnut St
- New
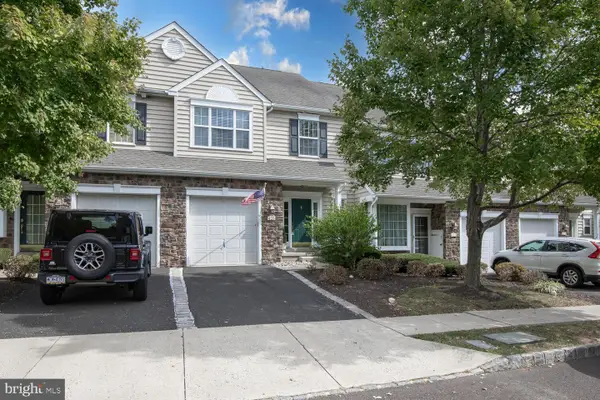 $529,000Active4 beds 3 baths2,210 sq. ft.
$529,000Active4 beds 3 baths2,210 sq. ft.425 Elm Cir, CHALFONT, PA 18914
MLS# PABU2107234Listed by: KURFISS SOTHEBY'S INTERNATIONAL REALTY - New
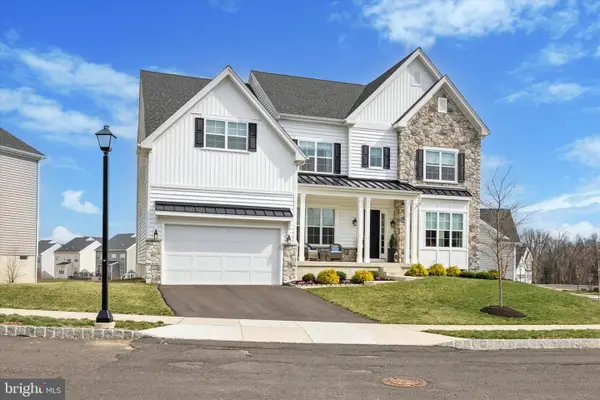 $1,250,000Active5 beds 5 baths4,681 sq. ft.
$1,250,000Active5 beds 5 baths4,681 sq. ft.214 Grove Valley Ct, CHALFONT, PA 18914
MLS# PABU2107404Listed by: KELLER WILLIAMS REAL ESTATE-HORSHAM 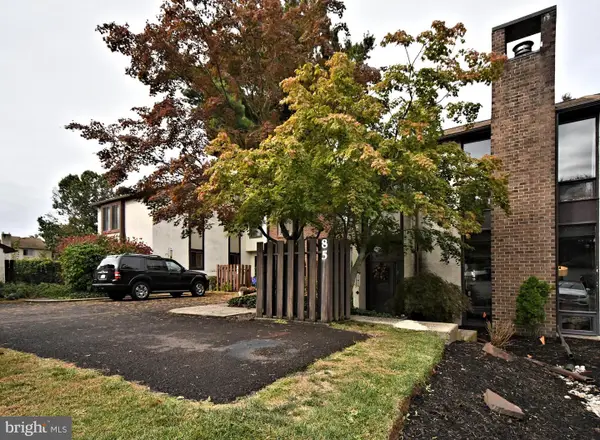 $399,900Pending3 beds 2 baths1,452 sq. ft.
$399,900Pending3 beds 2 baths1,452 sq. ft.85 Queens Cir, CHALFONT, PA 18914
MLS# PABU2107288Listed by: RE/MAX LEGACY- Open Sun, 12 to 2pmNew
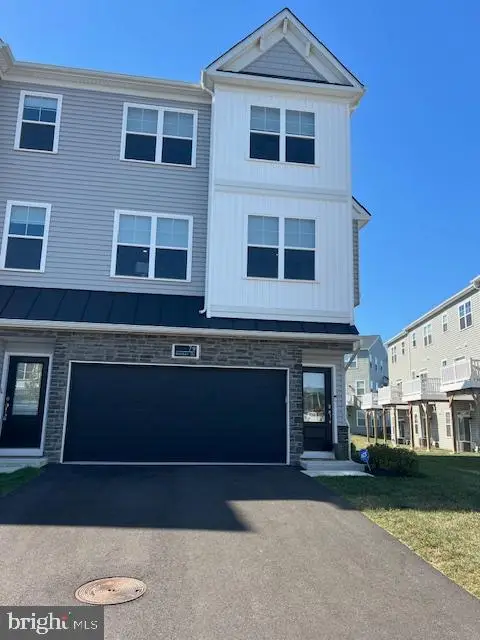 $629,950Active3 beds 4 baths2,148 sq. ft.
$629,950Active3 beds 4 baths2,148 sq. ft.79 Becker Dr, CHALFONT, PA 18914
MLS# PABU2107290Listed by: EVERYHOME REALTORS - Open Sun, 12 to 2pm
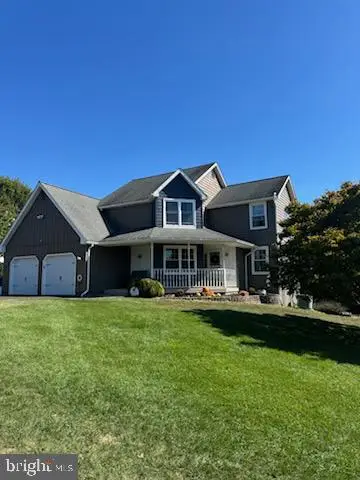 $599,000Pending4 beds 3 baths1,979 sq. ft.
$599,000Pending4 beds 3 baths1,979 sq. ft.43 Lynwood Dr, CHALFONT, PA 18914
MLS# PABU2107062Listed by: J. CARROLL MOLLOY REALTOR, LLC - New
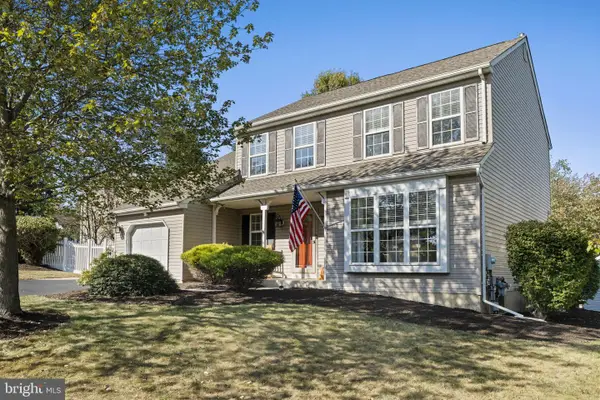 $575,000Active3 beds 3 baths1,940 sq. ft.
$575,000Active3 beds 3 baths1,940 sq. ft.9 Patriot Dr, CHALFONT, PA 18914
MLS# PABU2106646Listed by: KELLER WILLIAMS REAL ESTATE-LANGHORNE - New
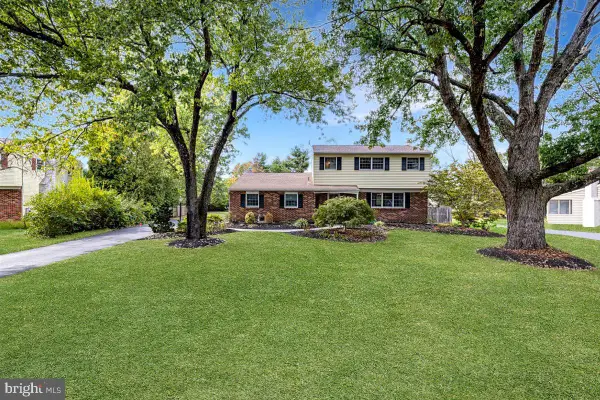 $568,000Active4 beds 3 baths2,028 sq. ft.
$568,000Active4 beds 3 baths2,028 sq. ft.46 Hickory Ln, CHALFONT, PA 18914
MLS# PABU2106356Listed by: COMPASS PENNSYLVANIA, LLC - New
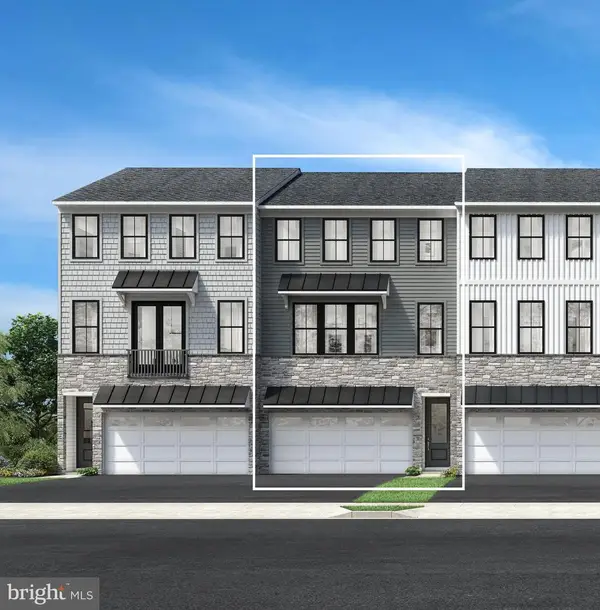 $641,000Active3 beds 4 baths2,005 sq. ft.
$641,000Active3 beds 4 baths2,005 sq. ft.103 Brianna Court #2, CHALFONT, PA 18914
MLS# PABU2106532Listed by: TOLL BROTHERS REAL ESTATE, INC. - New
 $644,000Active3 beds 4 baths2,005 sq. ft.
$644,000Active3 beds 4 baths2,005 sq. ft.119 Brianna Ct #10, CHALFONT, PA 18914
MLS# PABU2106548Listed by: TOLL BROTHERS REAL ESTATE, INC.
