214 Grove Valley Ct, Chalfont, PA 18914
Local realty services provided by:Better Homes and Gardens Real Estate Murphy & Co.
214 Grove Valley Ct,Chalfont, PA 18914
$1,250,000
- 5 Beds
- 5 Baths
- 4,681 sq. ft.
- Single family
- Pending
Listed by: jennifer m mcknight
Office: keller williams real estate-horsham
MLS#:PABU2107404
Source:BRIGHTMLS
Price summary
- Price:$1,250,000
- Price per sq. ft.:$267.04
- Monthly HOA dues:$116.67
About this home
Experience the epitome of refined living in this exquisite, like-new Grayson Model estate, crafted just three years ago by JP Orleans and set on one of the most coveted lots in the prestigious Grove Valley community. Nestled within the highly sought-after Central Bucks School District, this 5-bedroom, 4.5-bath masterpiece combines sophisticated design, grand open spaces, and premier upgrades—perfect for the discerning luxury homebuyer.From the moment you arrive, you’ll know this is the one. The expanded covered front porch is both welcoming and charming, surrounded by beautifully maintained landscaping. The exterior showcases a stunning blend of stone, board & batten, and vinyl siding, giving the home its signature modern farmhouse appeal.Step inside to discover a residence that feels brand new—meticulously maintained and in pristine condition. A dramatic grand foyer welcomes you, leading to an elegantly appointed flex room—ideal as a formal sitting area or private study—opposite a stately dining room designed for unforgettable entertaining.The heart of the home is the breathtaking two-story great room, where custom built-ins frame a striking gas fireplace crowned with an architectural overmantel and detailed crown molding. The chef’s kitchen is a true showpiece, featuring ceiling-height stacked Century Avalon white maple cabinetry with glass display panels, under-cabinet lighting, gold hardware, and luxurious silestone countertops with elegant veining. The expanded 10-foot center island offers abundant seating, while top-tier appliances—including a 36” gas cooktop, double wall oven, and drawer microwave—ensure every culinary need is met. A walk-in pantry off the mudroom keeps essentials close without detracting from the kitchen’s clean aesthetic. The sunlit breakfast nook, with its vaulted ceiling, opens to a spacious Trex deck with serene backyard views.Throughout the main level, 10-foot ceilings, rich hardwood floors, and bespoke finishes create an atmosphere of casual sophistication. A private home office provides a quiet retreat, while a custom mudroom with built-ins adds functionality and style.Ascend the wide oak staircase to a second level designed for pure indulgence. The primary suite is a private sanctuary with three massive walk-in closets, a tray ceiling, and a spa-inspired en suite featuring marble-style tiles, a freestanding soaking tub, oversized walk-in shower with seamless glass, and dual vanities with gold fixtures. Three additional bedrooms offer generous proportions, including an en suite guest retreat and a stylish Jack-and-Jill bath. A second-floor laundry room adds everyday convenience.
The fully finished walkout lower level is an entertainer’s paradise, complete with a fifth bedroom, full bathroom, and expansive open space—ideal for a home theater, fitness area, or additional gathering space.Additional highlights include a 2-car garage with an upgraded electric vehicle charging outlet, hardwood floors on both the main and upper levels, custom window treatments, a whole-house humidifier, abundant recessed lighting, and proximity to top-tier dining, boutique shopping, and scenic parks.This exceptional residence—only three years old and maintained in pristine, like-new condition—is a rare blend of modern luxury, timeless elegance, and an unbeatable location. Don’t miss your chance to own this extraordinary home—schedule your private tour today.Special Financing Incentives available on this property from SIRVA Mortgage.
Contact an agent
Home facts
- Year built:2022
- Listing ID #:PABU2107404
- Added:47 day(s) ago
- Updated:November 27, 2025 at 08:29 AM
Rooms and interior
- Bedrooms:5
- Total bathrooms:5
- Full bathrooms:4
- Half bathrooms:1
- Living area:4,681 sq. ft.
Heating and cooling
- Cooling:Central A/C, Multi Units, Zoned
- Heating:90% Forced Air, Propane - Leased
Structure and exterior
- Roof:Architectural Shingle
- Year built:2022
- Building area:4,681 sq. ft.
- Lot area:0.29 Acres
Schools
- High school:CENTRAL BUCKS HIGH SCHOOL SOUTH
- Middle school:UNAMI
- Elementary school:MILL CREEK
Utilities
- Water:Public
- Sewer:Grinder Pump, Public Sewer
Finances and disclosures
- Price:$1,250,000
- Price per sq. ft.:$267.04
- Tax amount:$13,550 (2025)
New listings near 214 Grove Valley Ct
- Coming Soon
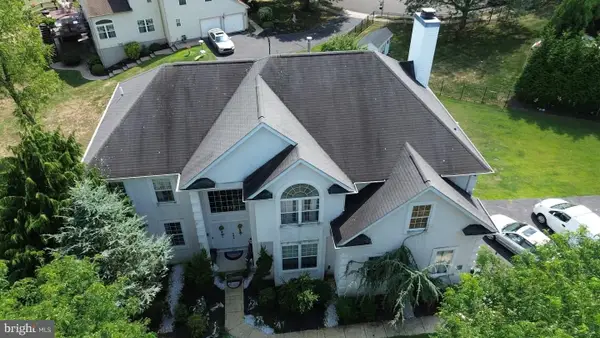 $809,900Coming Soon4 beds 3 baths
$809,900Coming Soon4 beds 3 baths977 Hickory Ridge Dr, CHALFONT, PA 18914
MLS# PABU2110168Listed by: HOMESTARR REALTY - Coming Soon
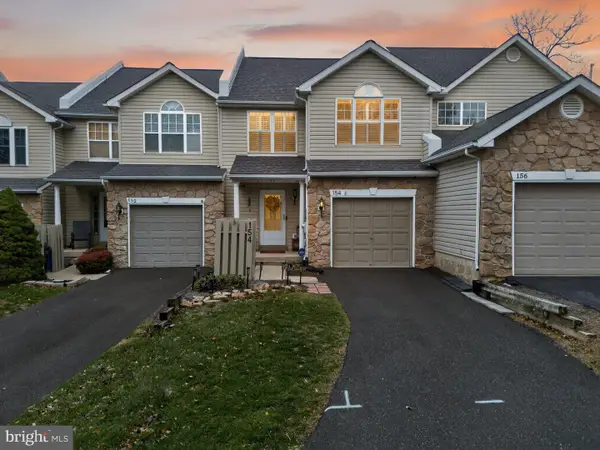 $479,000Coming Soon3 beds 3 baths
$479,000Coming Soon3 beds 3 baths154 Galway Cir, CHALFONT, PA 18914
MLS# PABU2109906Listed by: KELLER WILLIAMS REAL ESTATE-DOYLESTOWN  $898,000Active4 beds 3 baths4,018 sq. ft.
$898,000Active4 beds 3 baths4,018 sq. ft.1212 Revere Dr, CHALFONT, PA 18914
MLS# PABU2109538Listed by: OWNERENTRY.COM $499,000Pending3 beds 3 baths2,340 sq. ft.
$499,000Pending3 beds 3 baths2,340 sq. ft.109 Suffield Ct, CHALFONT, PA 18914
MLS# PABU2107774Listed by: KELLER WILLIAMS REALTY GROUP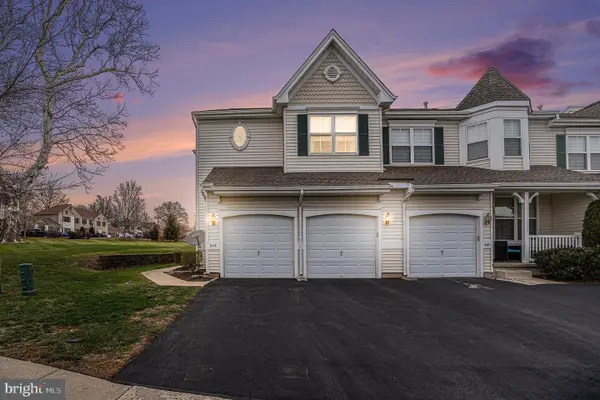 $515,000Pending3 beds 3 baths2,174 sq. ft.
$515,000Pending3 beds 3 baths2,174 sq. ft.245 Coventry Rd, CHALFONT, PA 18914
MLS# PABU2107844Listed by: KELLER WILLIAMS REALTY GROUP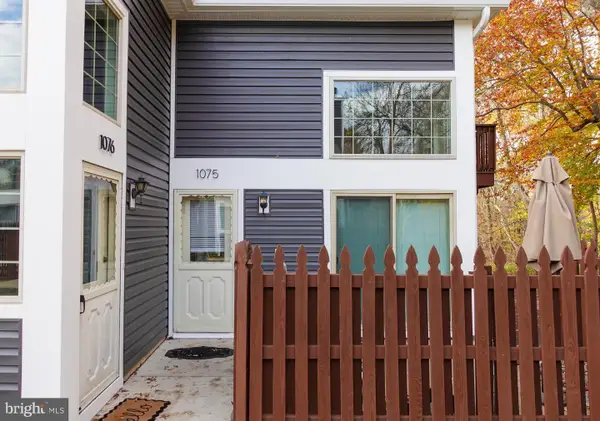 $315,000Active2 beds 1 baths947 sq. ft.
$315,000Active2 beds 1 baths947 sq. ft.1075 Patrick Pl, CHALFONT, PA 18914
MLS# PABU2109112Listed by: COLDWELL BANKER HEARTHSIDE-ALLENTOWN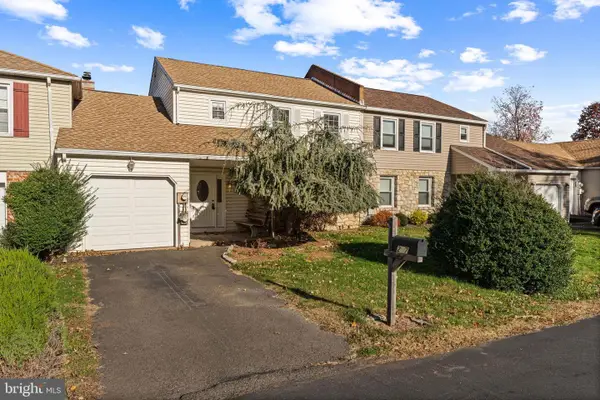 $465,000Pending3 beds 3 baths2,503 sq. ft.
$465,000Pending3 beds 3 baths2,503 sq. ft.217 Pebble Ct, CHALFONT, PA 18914
MLS# PABU2109084Listed by: KELLER WILLIAMS REAL ESTATE-MONTGOMERYVILLE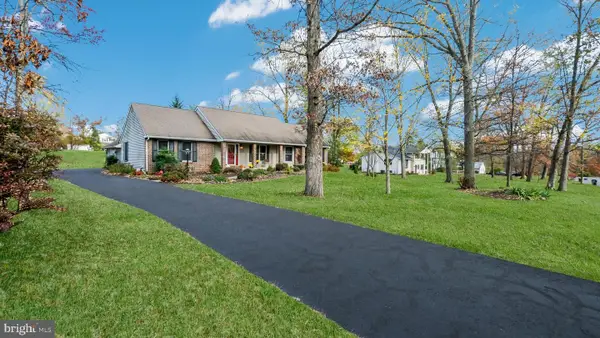 $697,450Active3 beds 2 baths2,324 sq. ft.
$697,450Active3 beds 2 baths2,324 sq. ft.3633 Meadow Ln, CHALFONT, PA 18914
MLS# PABU2108928Listed by: CLASS-HARLAN REAL ESTATE, LLC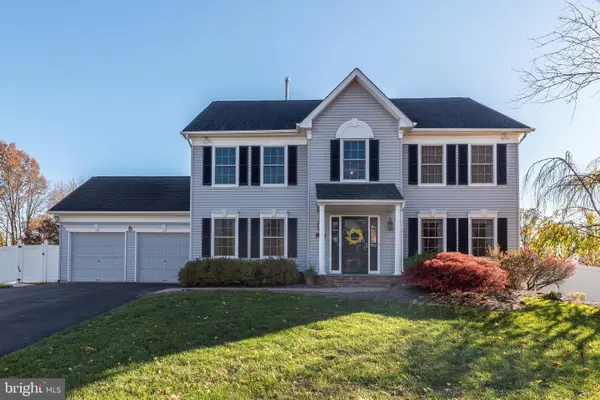 $895,000Pending4 beds 3 baths2,630 sq. ft.
$895,000Pending4 beds 3 baths2,630 sq. ft.29 Kulp Rd E, CHALFONT, PA 18914
MLS# PABU2108874Listed by: KELLER WILLIAMS REAL ESTATE-MONTGOMERYVILLE- Open Sat, 11am to 1pm
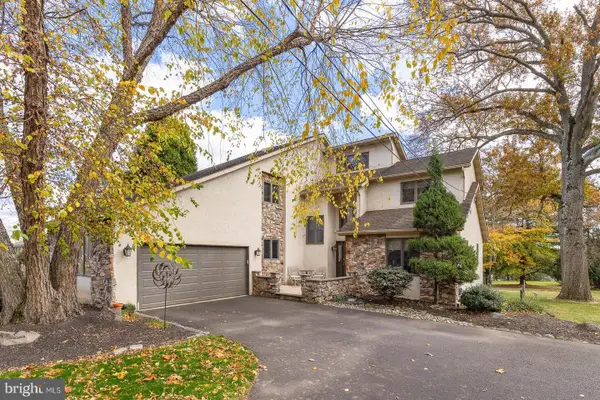 $799,999Active4 beds 4 baths2,671 sq. ft.
$799,999Active4 beds 4 baths2,671 sq. ft.10 Hellberg Ave, CHALFONT, PA 18914
MLS# PABU2108814Listed by: COLDWELL BANKER REALTY
