192 Stetson Dr, CHALFONT, PA 18914
Local realty services provided by:Better Homes and Gardens Real Estate Premier
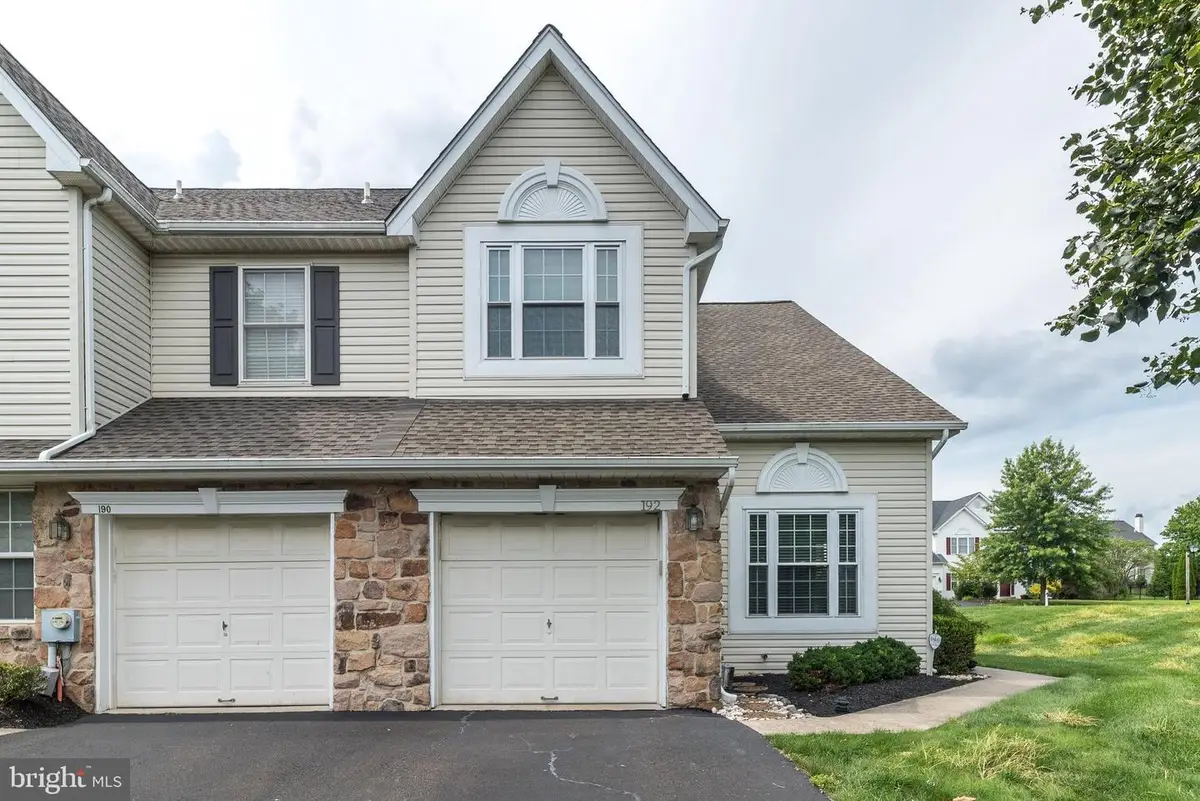

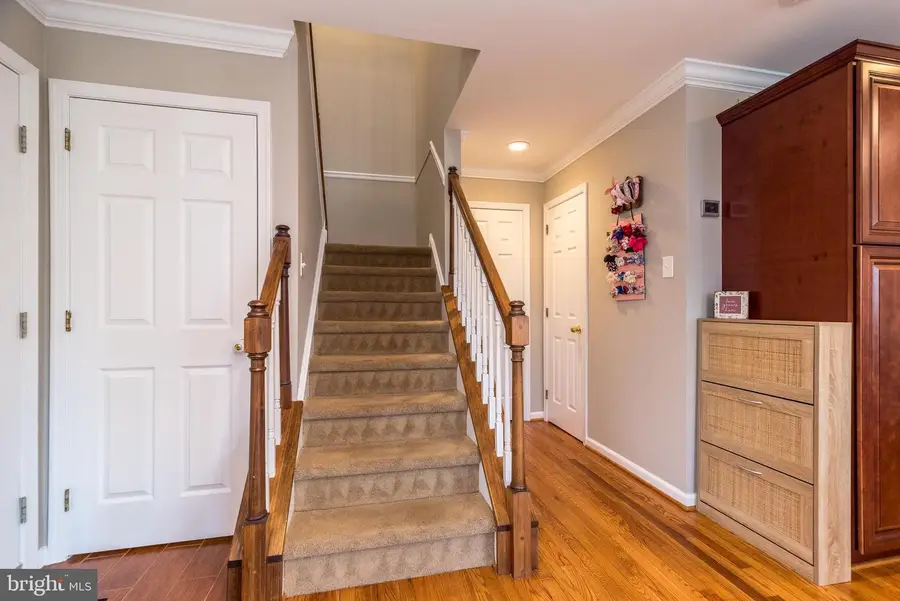
192 Stetson Dr,CHALFONT, PA 18914
$525,000
- 3 Beds
- 3 Baths
- 2,079 sq. ft.
- Townhouse
- Pending
Listed by:james b hering
Office:long & foster real estate, inc.
MLS#:PABU2099444
Source:BRIGHTMLS
Price summary
- Price:$525,000
- Price per sq. ft.:$252.53
- Monthly HOA dues:$126.67
About this home
Welcome to this desirable end townhome in the well-established Warrington Hunt community. A charming curb appeal invites you into a bright foyer, flanked by formal living and dining rooms. Vaulted ceilings in both the foyer and living room add an airy, spacious feel, while rich hardwood flooring enhances the dining room and entryway.
The heart of the home features an open-concept kitchen with raised-panel cabinetry, granite countertops, and a peninsula perfect for casual seating or keeping the cook company. The family room is open to the kitchen and boasts a ledgestone fireplace surround with a block mantel. Just off the kitchen, a spacious and private deck provides a great outdoor retreat. A powder room conveniently completes the main level. Showings start Sunday, July 27th. Open House 1:00-3:00 pm
Upstairs, the open hallway overlooks the foyer with elegant railing detail. The primary suite boasts cathedral ceilings, dual closets, and a large en-suite bath with dual sinks, a separate shower, and newer laminate flooring. Two additional bedrooms, a hall bath, and a laundry room round out the second floor. Ceiling fans in all bedrooms add year-round comfort.
Looking for more space? The finished basement features an industrial style with painted beams, drywall, and laminate flooring—ideal for a home gym, media room, or flexible living space.
Contact an agent
Home facts
- Year built:1999
- Listing Id #:PABU2099444
- Added:23 day(s) ago
- Updated:August 15, 2025 at 07:30 AM
Rooms and interior
- Bedrooms:3
- Total bathrooms:3
- Full bathrooms:2
- Half bathrooms:1
- Living area:2,079 sq. ft.
Heating and cooling
- Cooling:Central A/C
- Heating:Forced Air, Natural Gas
Structure and exterior
- Year built:1999
- Building area:2,079 sq. ft.
Utilities
- Water:Public
- Sewer:Public Sewer
Finances and disclosures
- Price:$525,000
- Price per sq. ft.:$252.53
- Tax amount:$6,331 (2025)
New listings near 192 Stetson Dr
- New
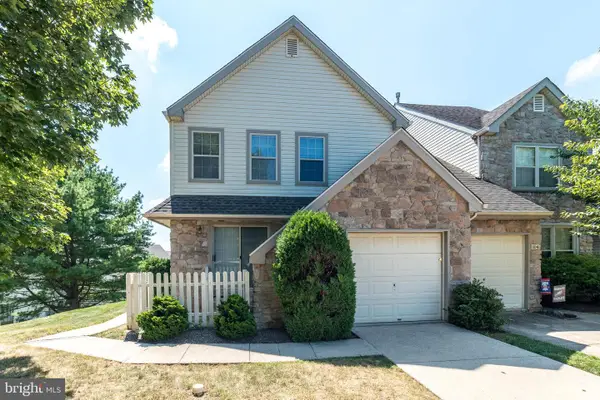 $515,900Active3 beds 3 baths2,002 sq. ft.
$515,900Active3 beds 3 baths2,002 sq. ft.106 Larkspur Ct, CHALFONT, PA 18914
MLS# PABU2102526Listed by: COLDWELL BANKER HEARTHSIDE-LAHASKA - Open Sun, 12 to 2pmNew
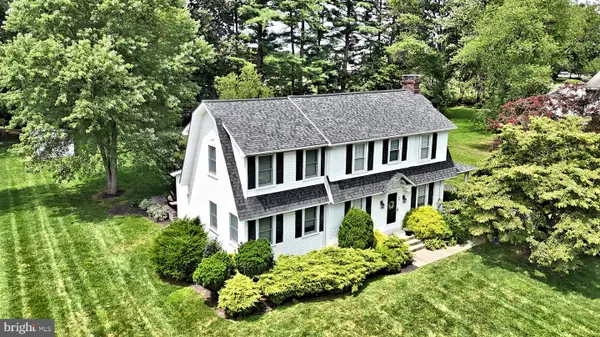 $599,900Active3 beds 3 baths2,086 sq. ft.
$599,900Active3 beds 3 baths2,086 sq. ft.84 Woodlawn Ave, CHALFONT, PA 18914
MLS# PABU2102888Listed by: RE/MAX LEGACY - Open Sun, 11am to 1pmNew
 $715,000Active4 beds 4 baths2,380 sq. ft.
$715,000Active4 beds 4 baths2,380 sq. ft.427 Upper State Rd, CHALFONT, PA 18914
MLS# PABU2102554Listed by: EXP REALTY, LLC - Coming Soon
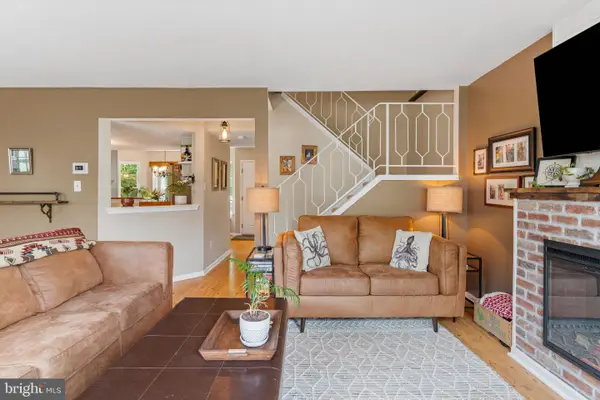 $395,000Coming Soon3 beds 3 baths
$395,000Coming Soon3 beds 3 baths153 Beckys Cor, CHALFONT, PA 18914
MLS# PABU2102722Listed by: BHHS FOX & ROACH-BLUE BELL - New
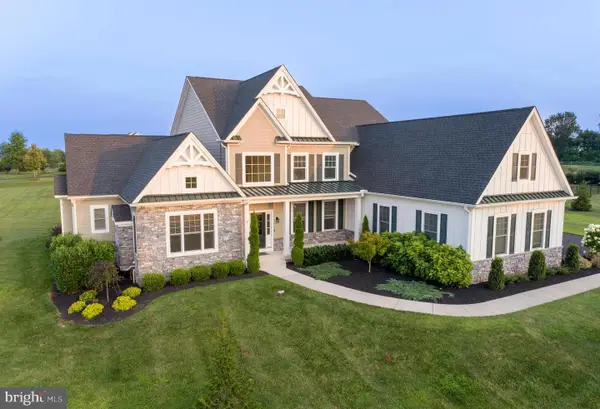 $2,365,000Active4 beds 6 baths6,986 sq. ft.
$2,365,000Active4 beds 6 baths6,986 sq. ft.1161 Upper Stump Rd, CHALFONT, PA 18914
MLS# PABU2102640Listed by: BHHS FOX & ROACH-BLUE BELL - New
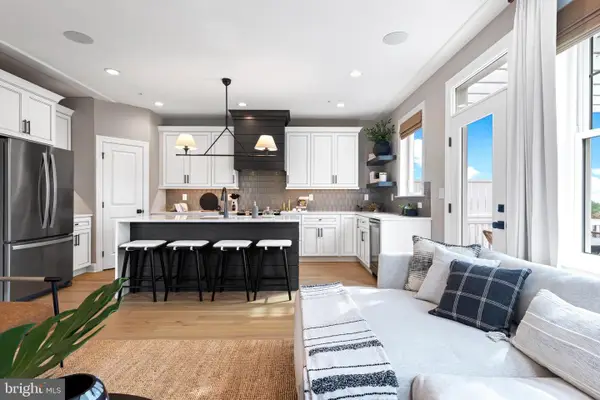 $729,005Active3 beds 3 baths2,008 sq. ft.
$729,005Active3 beds 3 baths2,008 sq. ft.434 Reagans Ln #lot #122, CHALFONT, PA 18914
MLS# PABU2101346Listed by: FOXLANE HOMES - New
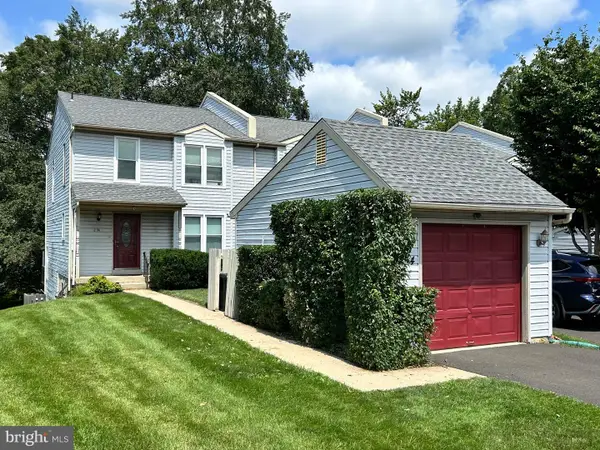 $459,900Active4 beds 4 baths2,332 sq. ft.
$459,900Active4 beds 4 baths2,332 sq. ft.254 Inverness Cir, CHALFONT, PA 18914
MLS# PABU2102426Listed by: REALTY MARK CITYSCAPE-HUNTINGDON VALLEY - New
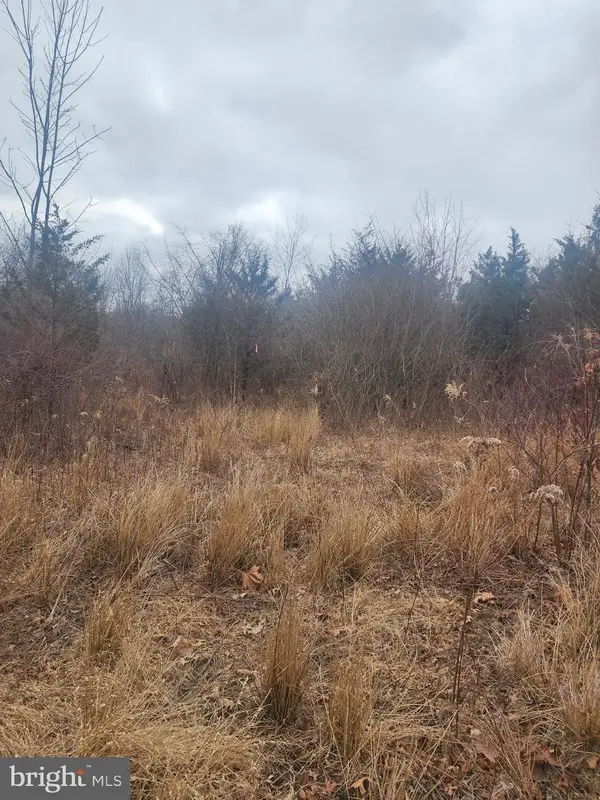 $275,000Active5.47 Acres
$275,000Active5.47 Acres0 Limekiln Pike, CHALFONT, PA 18914
MLS# PABU2101688Listed by: LONG & FOSTER REAL ESTATE, INC. 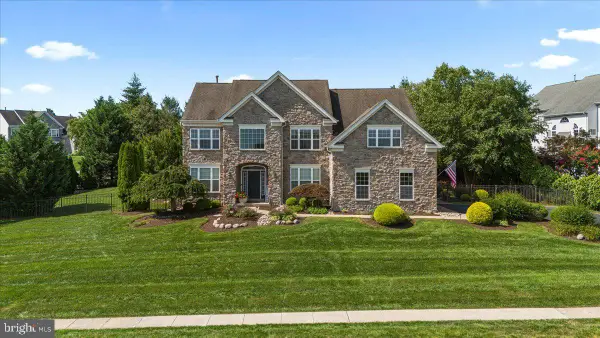 $1,250,000Pending4 beds 4 baths4,740 sq. ft.
$1,250,000Pending4 beds 4 baths4,740 sq. ft.107 Coachlight Cir, CHALFONT, PA 18914
MLS# PABU2102250Listed by: COMPASS PENNSYLVANIA, LLC- Open Sun, 11am to 1pmNew
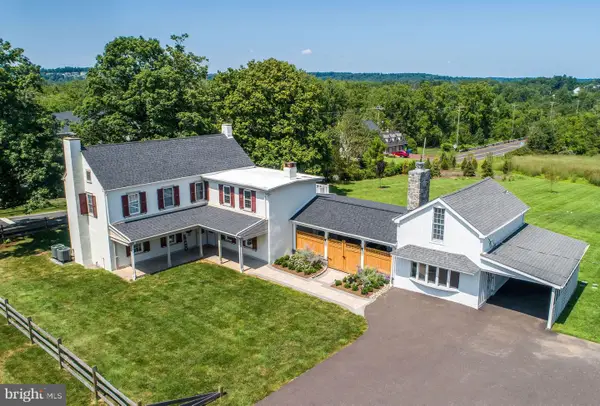 $1,500,000Active3 beds 2 baths3,125 sq. ft.
$1,500,000Active3 beds 2 baths3,125 sq. ft.105 Barry Rd, CHALFONT, PA 18914
MLS# PABU2102286Listed by: KURFISS SOTHEBY'S INTERNATIONAL REALTY

