205 Cambridge Pl, CHALFONT, PA 18914
Local realty services provided by:Better Homes and Gardens Real Estate Valley Partners
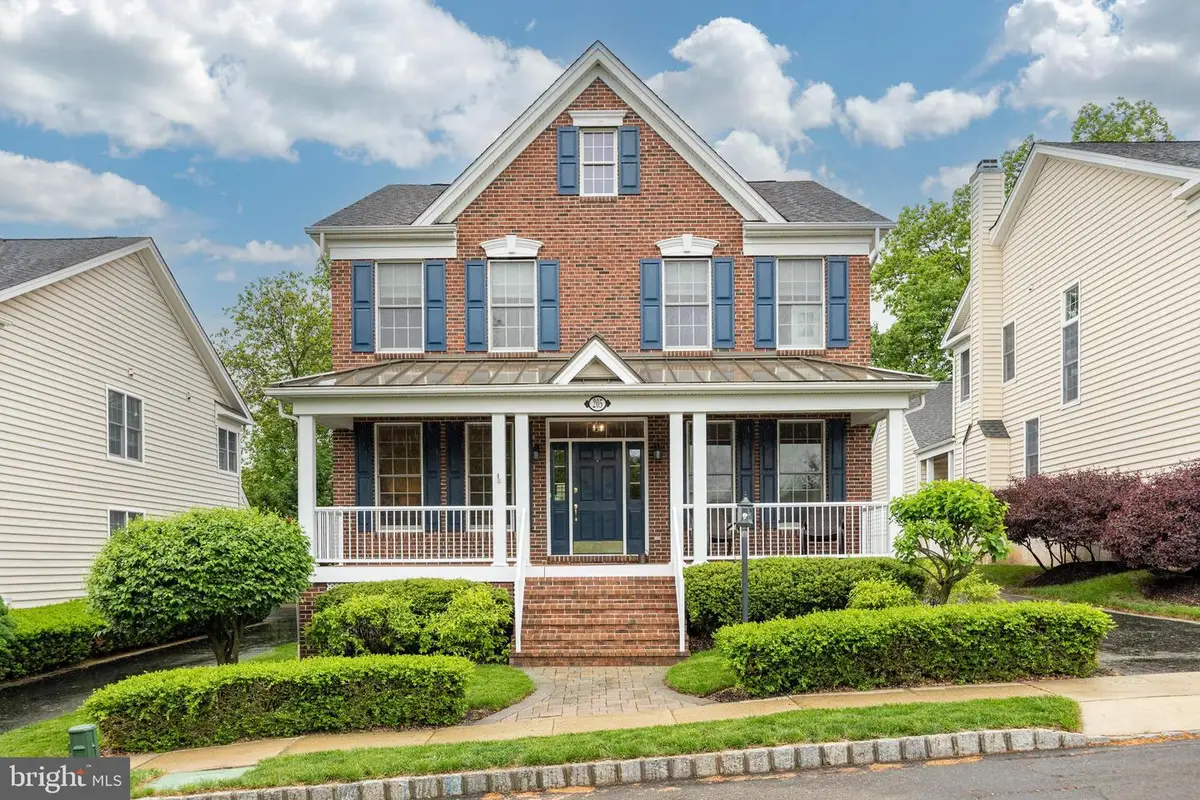


205 Cambridge Pl,CHALFONT, PA 18914
$750,000
- 4 Beds
- 3 Baths
- 3,457 sq. ft.
- Single family
- Pending
Listed by:jacqueline ruiz
Office:re/max reliance
MLS#:PABU2095892
Source:BRIGHTMLS
Price summary
- Price:$750,000
- Price per sq. ft.:$216.95
- Monthly HOA dues:$270
About this home
Step into charm and comfort in this beautifully upgraded Toll Brothers Putnam Model located in the quaint and walkable community of New Britain Walk, part of the highly rated Central Bucks School District. This 4BR/2.5BA home welcomes you with a classic composite front porch, flowing into a bright, open-concept layout with 9-ft ceilings on the main level, gleaming hardwood floors throughout, and a cozy gas fireplace in the family room.
The gourmet-open kitchen is perfect for entertaining, seamlessly connecting to the breakfast area and family room. A beautiful wood tread staircase with wrought iron spindles leads upstairs, where you’ll find 8-ft ceilings, a serene primary suite with spa-like bath, three additional spacious bedrooms, a full hall bath, and convenient second-floor laundry.
The 945 sq ft finished basement offers flexible space for a home office, gym, and entertainment room, plus additional unfinished area for storage and utilities. Outside, enjoy a European-style patio and oversized detached 2-car garage.
Located in the heart of Central Bucks, just minutes to Peace Valley Park, Doylestown, New Hope, shopping, dining, the train station, and major commuting routes.
Contact an agent
Home facts
- Year built:2005
- Listing Id #:PABU2095892
- Added:91 day(s) ago
- Updated:August 15, 2025 at 07:30 AM
Rooms and interior
- Bedrooms:4
- Total bathrooms:3
- Full bathrooms:2
- Half bathrooms:1
- Living area:3,457 sq. ft.
Heating and cooling
- Cooling:Central A/C
- Heating:Forced Air, Heat Pump - Gas BackUp, Natural Gas
Structure and exterior
- Roof:Metal, Shingle
- Year built:2005
- Building area:3,457 sq. ft.
Utilities
- Water:Public
- Sewer:Public Sewer
Finances and disclosures
- Price:$750,000
- Price per sq. ft.:$216.95
- Tax amount:$9,502 (2025)
New listings near 205 Cambridge Pl
- New
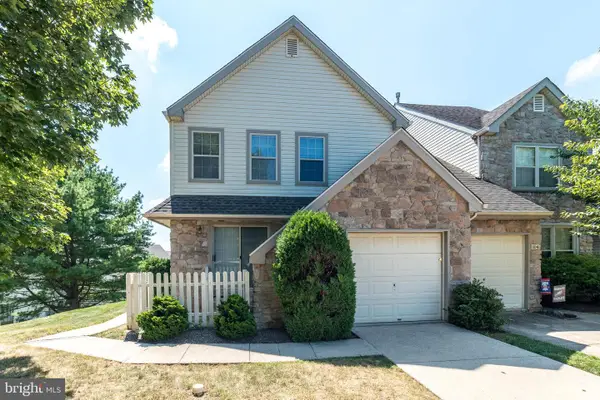 $515,900Active3 beds 3 baths2,002 sq. ft.
$515,900Active3 beds 3 baths2,002 sq. ft.106 Larkspur Ct, CHALFONT, PA 18914
MLS# PABU2102526Listed by: COLDWELL BANKER HEARTHSIDE-LAHASKA - Open Sun, 12 to 2pmNew
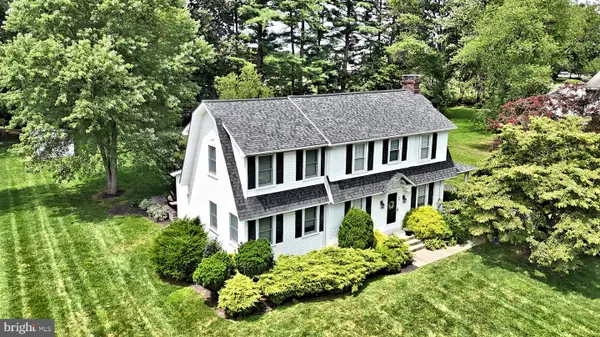 $599,900Active3 beds 3 baths2,086 sq. ft.
$599,900Active3 beds 3 baths2,086 sq. ft.84 Woodlawn Ave, CHALFONT, PA 18914
MLS# PABU2102888Listed by: RE/MAX LEGACY - Open Sun, 11am to 1pmNew
 $715,000Active4 beds 4 baths2,380 sq. ft.
$715,000Active4 beds 4 baths2,380 sq. ft.427 Upper State Rd, CHALFONT, PA 18914
MLS# PABU2102554Listed by: EXP REALTY, LLC - Coming Soon
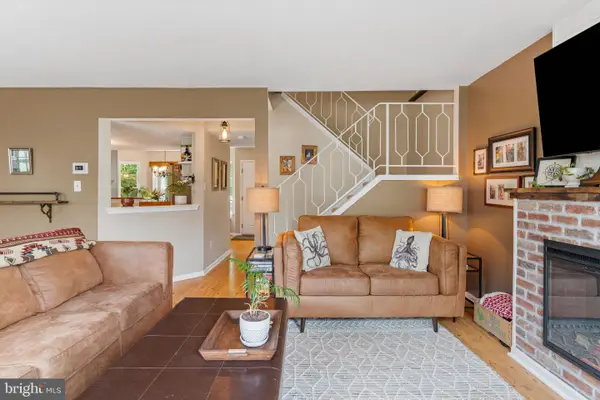 $395,000Coming Soon3 beds 3 baths
$395,000Coming Soon3 beds 3 baths153 Beckys Cor, CHALFONT, PA 18914
MLS# PABU2102722Listed by: BHHS FOX & ROACH-BLUE BELL - New
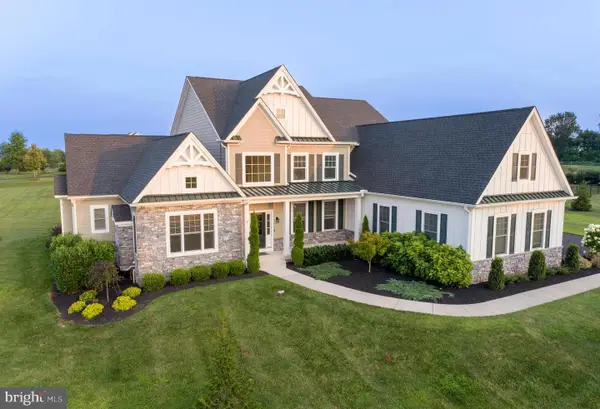 $2,365,000Active4 beds 6 baths6,986 sq. ft.
$2,365,000Active4 beds 6 baths6,986 sq. ft.1161 Upper Stump Rd, CHALFONT, PA 18914
MLS# PABU2102640Listed by: BHHS FOX & ROACH-BLUE BELL - New
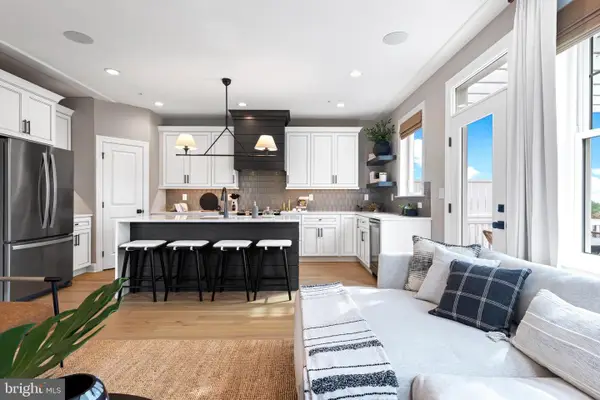 $729,005Active3 beds 3 baths2,008 sq. ft.
$729,005Active3 beds 3 baths2,008 sq. ft.434 Reagans Ln #lot #122, CHALFONT, PA 18914
MLS# PABU2101346Listed by: FOXLANE HOMES - New
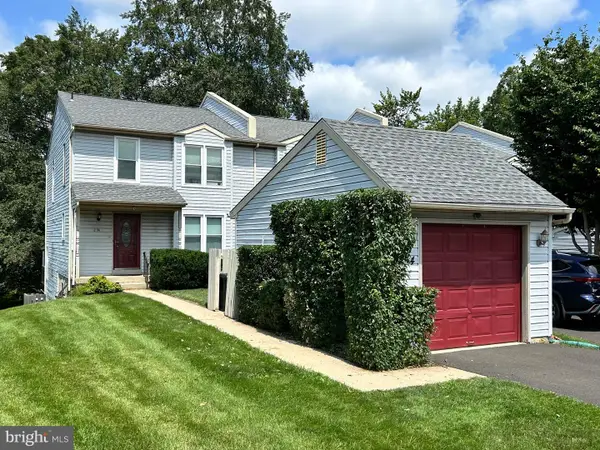 $459,900Active4 beds 4 baths2,332 sq. ft.
$459,900Active4 beds 4 baths2,332 sq. ft.254 Inverness Cir, CHALFONT, PA 18914
MLS# PABU2102426Listed by: REALTY MARK CITYSCAPE-HUNTINGDON VALLEY - New
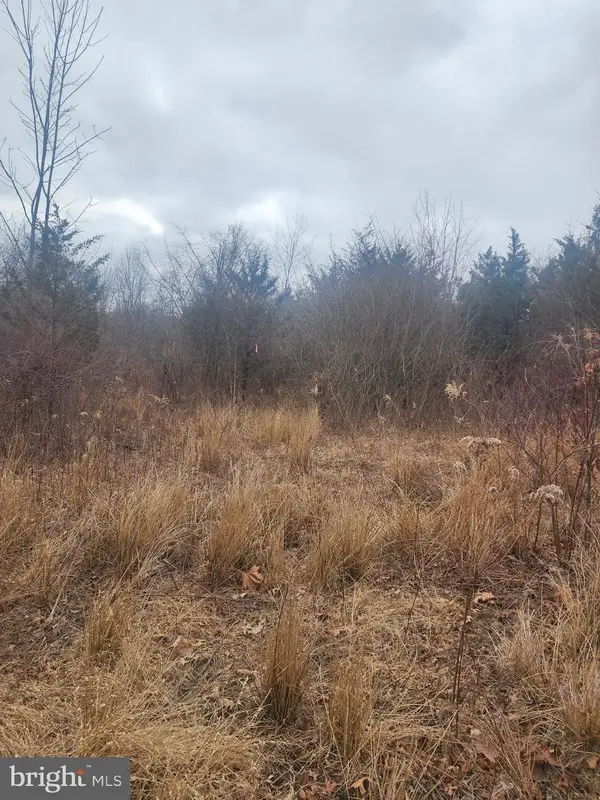 $275,000Active5.47 Acres
$275,000Active5.47 Acres0 Limekiln Pike, CHALFONT, PA 18914
MLS# PABU2101688Listed by: LONG & FOSTER REAL ESTATE, INC. 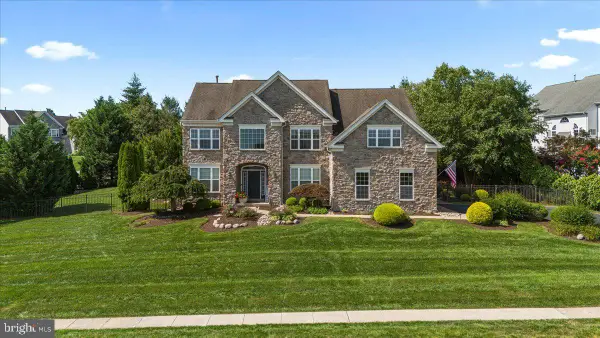 $1,250,000Pending4 beds 4 baths4,740 sq. ft.
$1,250,000Pending4 beds 4 baths4,740 sq. ft.107 Coachlight Cir, CHALFONT, PA 18914
MLS# PABU2102250Listed by: COMPASS PENNSYLVANIA, LLC- Open Sun, 11am to 1pmNew
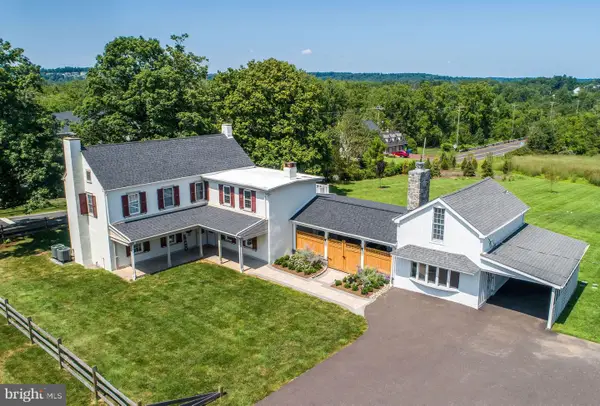 $1,500,000Active3 beds 2 baths3,125 sq. ft.
$1,500,000Active3 beds 2 baths3,125 sq. ft.105 Barry Rd, CHALFONT, PA 18914
MLS# PABU2102286Listed by: KURFISS SOTHEBY'S INTERNATIONAL REALTY

