3584 Gray Fox Dr, CHALFONT, PA 18914
Local realty services provided by:Better Homes and Gardens Real Estate Valley Partners
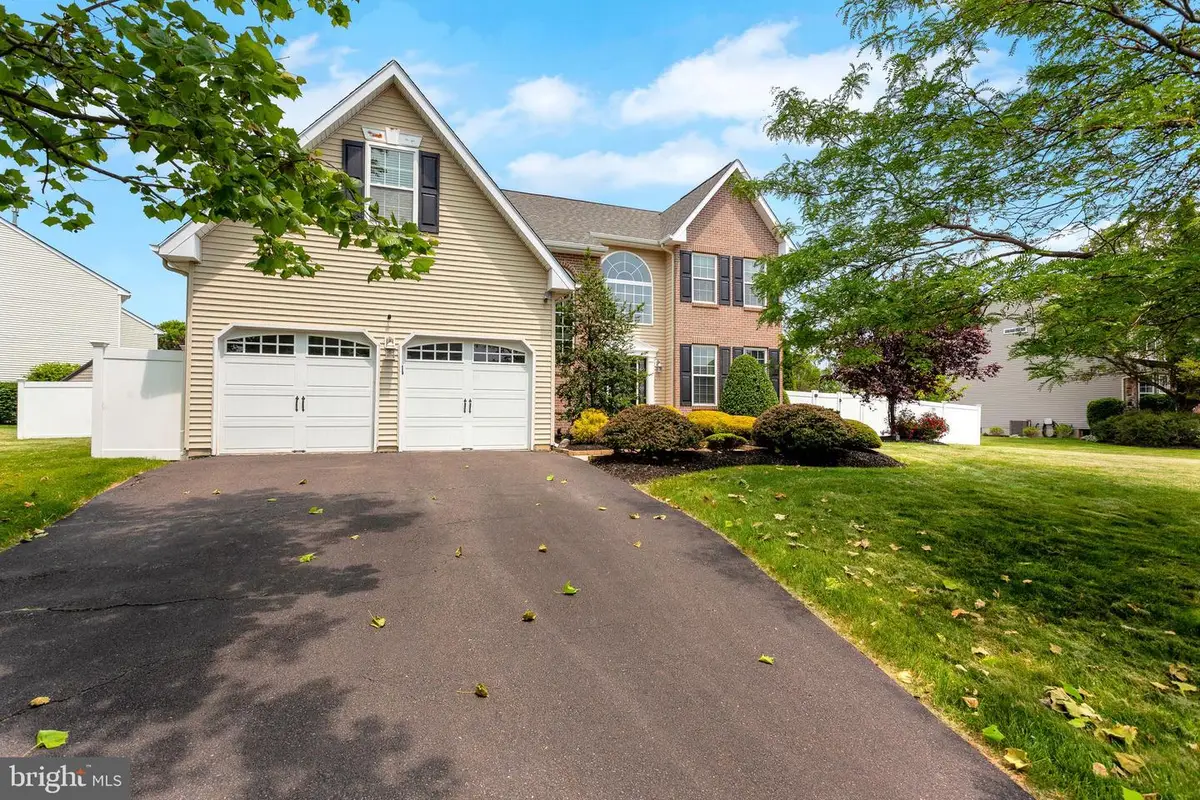
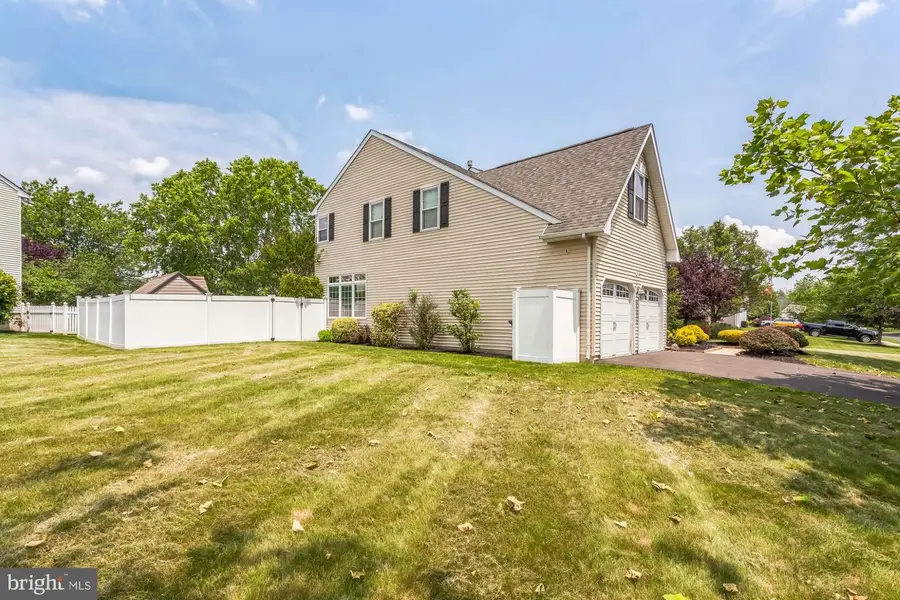
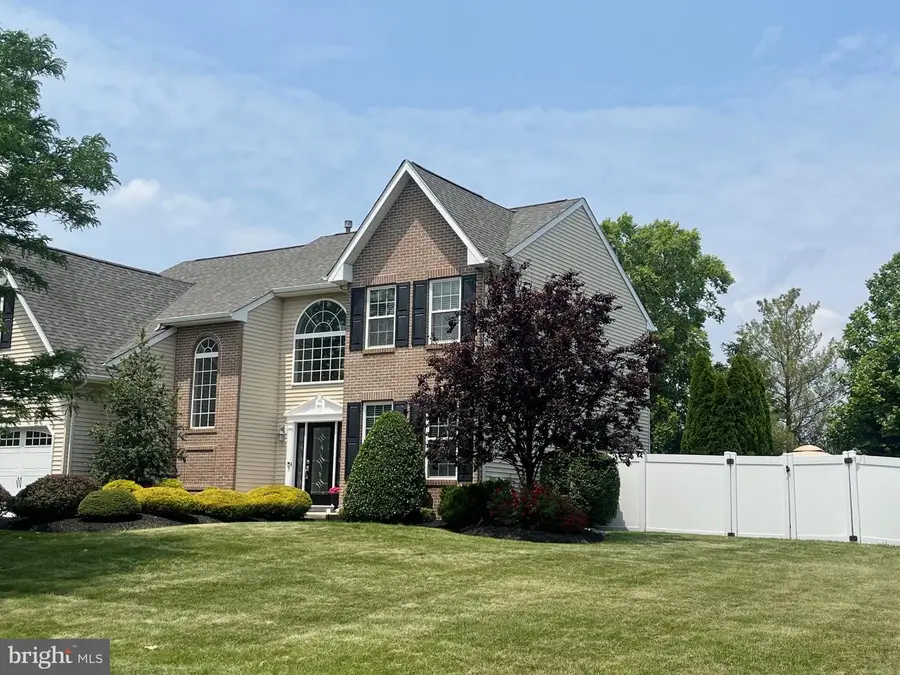
3584 Gray Fox Dr,CHALFONT, PA 18914
$875,000
- 4 Beds
- 3 Baths
- 3,280 sq. ft.
- Single family
- Pending
Listed by:robert e diioia
Office:benchmark real estate company inc
MLS#:PABU2097222
Source:BRIGHTMLS
Price summary
- Price:$875,000
- Price per sq. ft.:$266.77
About this home
MOVE IN BEFORE THE NEW SCHOOL YEAR STARTS!! Welcome to this meticulously maintained home in the highly sought-after High Gate Estates neighborhood. Move-in ready and filled with natural light, this spacious residence offers 4 bedrooms, 2.5 bathrooms, and a finished basement—perfect for comfortable family living and entertaining. Step into the bright, open foyer, featuring elegant wrought-iron railings, crown molding, and chair rail detailing. The first floor boasts 9-foot ceilings, while the step-down family room impresses with 10-foot ceilings and a cozy wood-burning fireplace. The formal living and dining rooms are adorned with glass-paneled doors, crown molding, and chair rail, adding a touch of sophistication. The updated kitchen is a chef’s dream, complete with stainless steel appliances, granite countertops, and a glass tile backsplash, seamlessly flowing into the expansive family room. Conveniently located on the first floor are the powder room and laundry room, which also provides access to the two-car garage. Upstairs, the primary suite is a true retreat, featuring double door entry, a cathedral ceiling, a sitting room, and two large walk-in closets. The luxurious primary bathroom offers dual vanities, a soaking tub, and a separate stall shower. Three additional generously sized bedrooms and a full bathroom complete the second floor. Step outside through sliding glass doors to your private oasis: a large stamped concrete patio, fenced yard, and a resort-style heated saltwater in-ground pool and spa with PebbleFina finish. The pool house includes a granite bar & retractable awning, ideal for entertaining all summer long. Don’t miss the opportunity to make this exceptional home yours!
Newer flooring/carpet throughout. New HVAC system installed in 2019. Venturi sump pump backup system. Double hung replacement windows installed 2014. Fire sprinkler system throughout home. Included items: All window treatments (except Fam Room drapes), Washer, Dryer, Kitchen refrigerator, Outdoor Grill, Pool House Fridge and Beer-Meister, (As-in condition, no monetary value). Winter pool cover and pool vacuum also included. All indoor furniture is negotiable and all outside patio/pool furniture is negotiable. Pool has always been opened/closed and serviced by the company that built the pool. Located on a 1/2 acre lot within Central Bucks School District and close to Rt. 309, 611 & PA turnpike. No HOA! Make your appointment today!
Contact an agent
Home facts
- Year built:1999
- Listing Id #:PABU2097222
- Added:67 day(s) ago
- Updated:August 15, 2025 at 07:30 AM
Rooms and interior
- Bedrooms:4
- Total bathrooms:3
- Full bathrooms:2
- Half bathrooms:1
- Living area:3,280 sq. ft.
Heating and cooling
- Cooling:Central A/C
- Heating:90% Forced Air, Natural Gas
Structure and exterior
- Roof:Architectural Shingle
- Year built:1999
- Building area:3,280 sq. ft.
- Lot area:0.5 Acres
Schools
- High school:CENTRAL BUCKS HIGH SCHOOL SOUTH
- Middle school:UNAMI
- Elementary school:MILL CREEK
Utilities
- Water:Public
- Sewer:Public Sewer
Finances and disclosures
- Price:$875,000
- Price per sq. ft.:$266.77
- Tax amount:$9,106 (2025)
New listings near 3584 Gray Fox Dr
- New
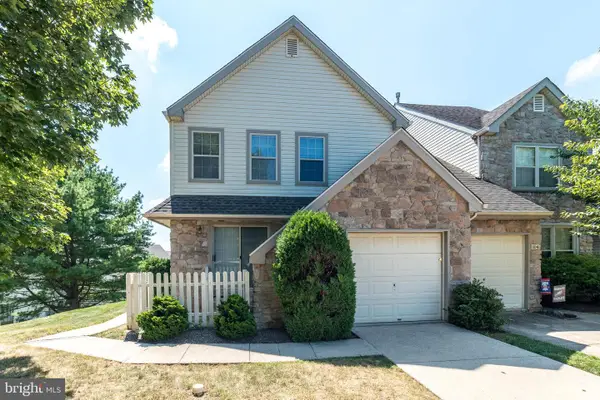 $515,900Active3 beds 3 baths2,002 sq. ft.
$515,900Active3 beds 3 baths2,002 sq. ft.106 Larkspur Ct, CHALFONT, PA 18914
MLS# PABU2102526Listed by: COLDWELL BANKER HEARTHSIDE-LAHASKA - Open Sun, 12 to 2pmNew
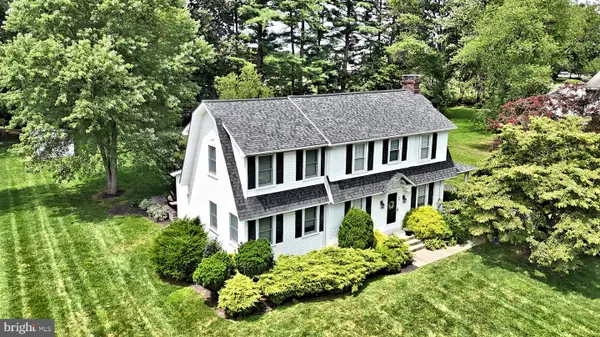 $599,900Active3 beds 3 baths2,086 sq. ft.
$599,900Active3 beds 3 baths2,086 sq. ft.84 Woodlawn Ave, CHALFONT, PA 18914
MLS# PABU2102888Listed by: RE/MAX LEGACY - Open Sun, 11am to 1pmNew
 $715,000Active4 beds 4 baths2,380 sq. ft.
$715,000Active4 beds 4 baths2,380 sq. ft.427 Upper State Rd, CHALFONT, PA 18914
MLS# PABU2102554Listed by: EXP REALTY, LLC - Coming Soon
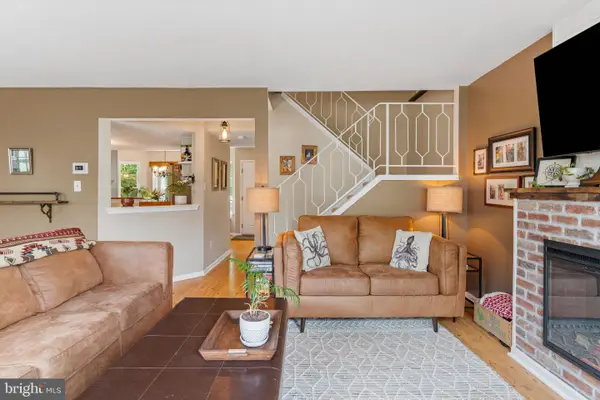 $395,000Coming Soon3 beds 3 baths
$395,000Coming Soon3 beds 3 baths153 Beckys Cor, CHALFONT, PA 18914
MLS# PABU2102722Listed by: BHHS FOX & ROACH-BLUE BELL - New
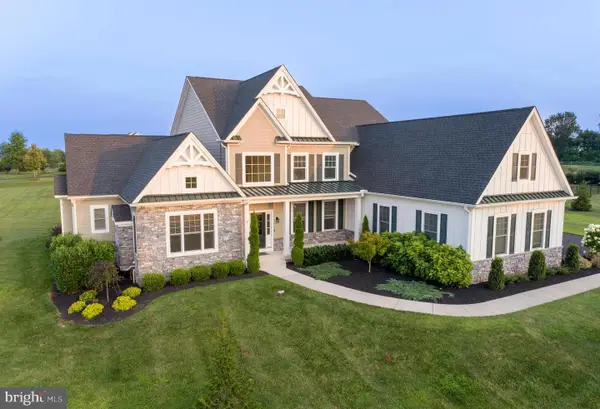 $2,365,000Active4 beds 6 baths6,986 sq. ft.
$2,365,000Active4 beds 6 baths6,986 sq. ft.1161 Upper Stump Rd, CHALFONT, PA 18914
MLS# PABU2102640Listed by: BHHS FOX & ROACH-BLUE BELL - New
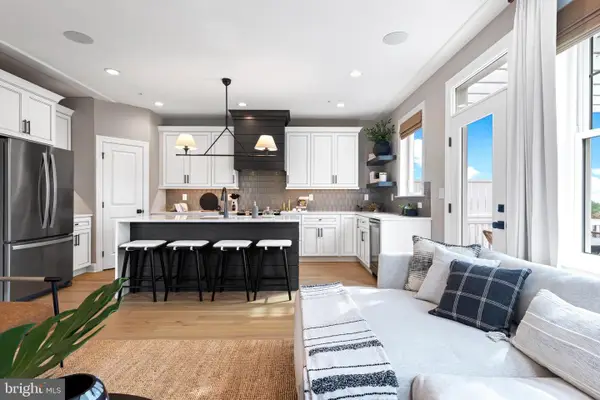 $729,005Active3 beds 3 baths2,008 sq. ft.
$729,005Active3 beds 3 baths2,008 sq. ft.434 Reagans Ln #lot #122, CHALFONT, PA 18914
MLS# PABU2101346Listed by: FOXLANE HOMES - New
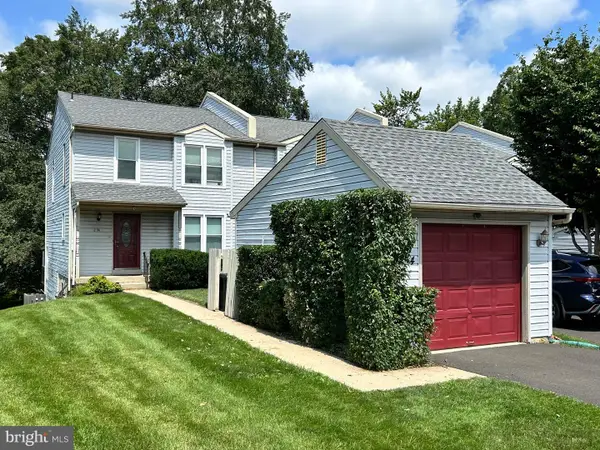 $459,900Active4 beds 4 baths2,332 sq. ft.
$459,900Active4 beds 4 baths2,332 sq. ft.254 Inverness Cir, CHALFONT, PA 18914
MLS# PABU2102426Listed by: REALTY MARK CITYSCAPE-HUNTINGDON VALLEY - New
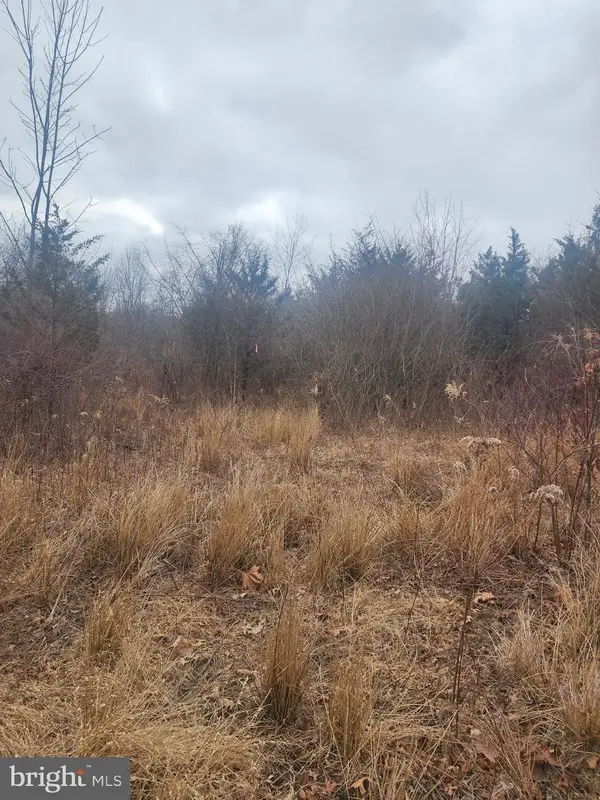 $275,000Active5.47 Acres
$275,000Active5.47 Acres0 Limekiln Pike, CHALFONT, PA 18914
MLS# PABU2101688Listed by: LONG & FOSTER REAL ESTATE, INC. 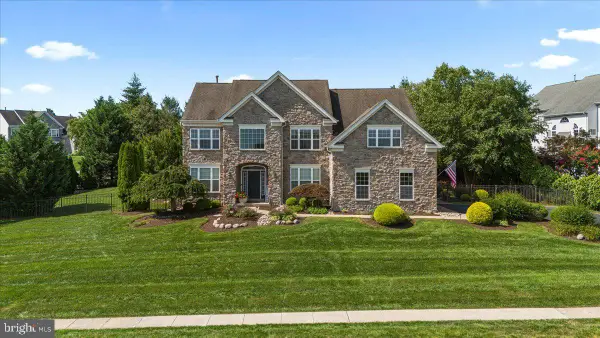 $1,250,000Pending4 beds 4 baths4,740 sq. ft.
$1,250,000Pending4 beds 4 baths4,740 sq. ft.107 Coachlight Cir, CHALFONT, PA 18914
MLS# PABU2102250Listed by: COMPASS PENNSYLVANIA, LLC- Open Sun, 11am to 1pmNew
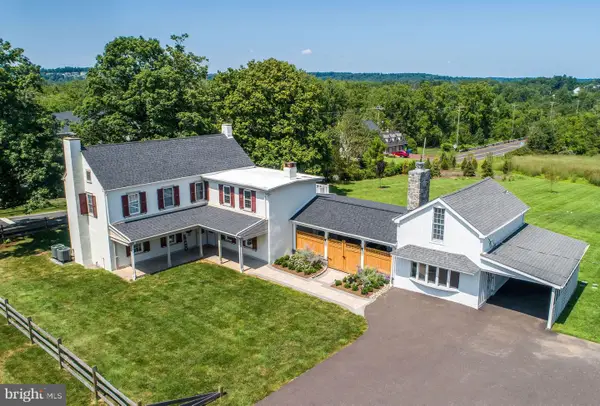 $1,500,000Active3 beds 2 baths3,125 sq. ft.
$1,500,000Active3 beds 2 baths3,125 sq. ft.105 Barry Rd, CHALFONT, PA 18914
MLS# PABU2102286Listed by: KURFISS SOTHEBY'S INTERNATIONAL REALTY

