64 E Hillcrest Ave, CHALFONT, PA 18914
Local realty services provided by:Better Homes and Gardens Real Estate GSA Realty
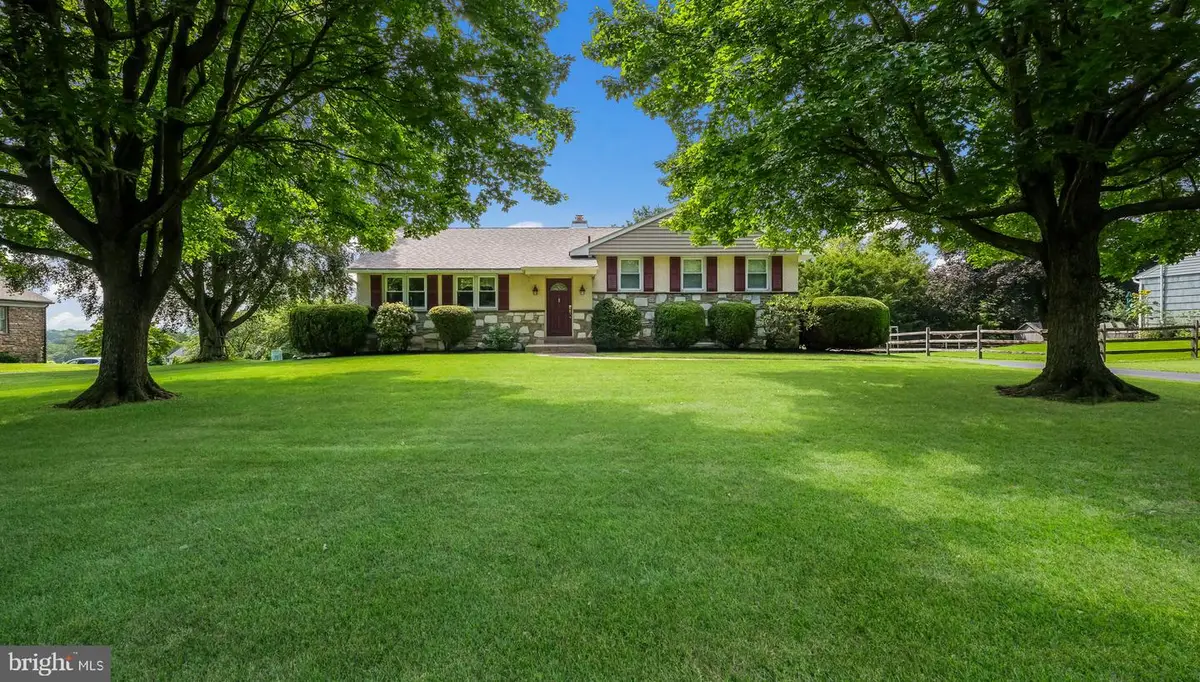
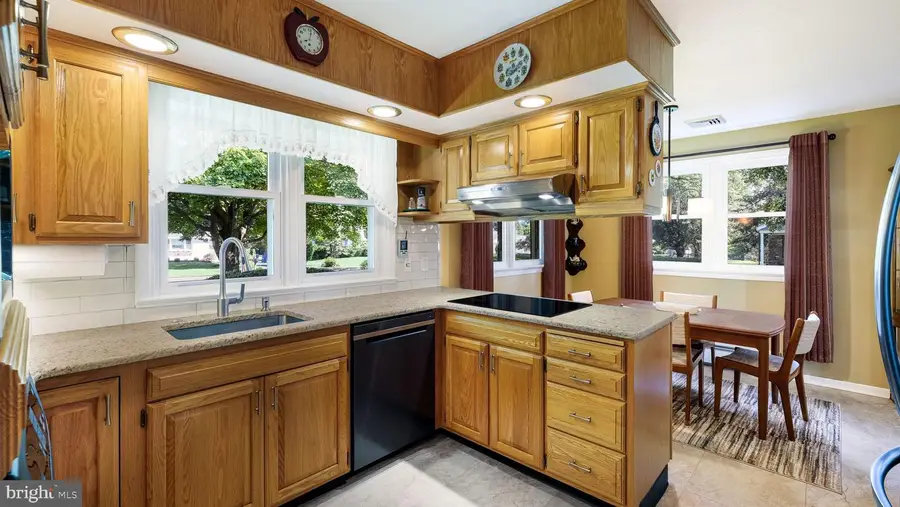
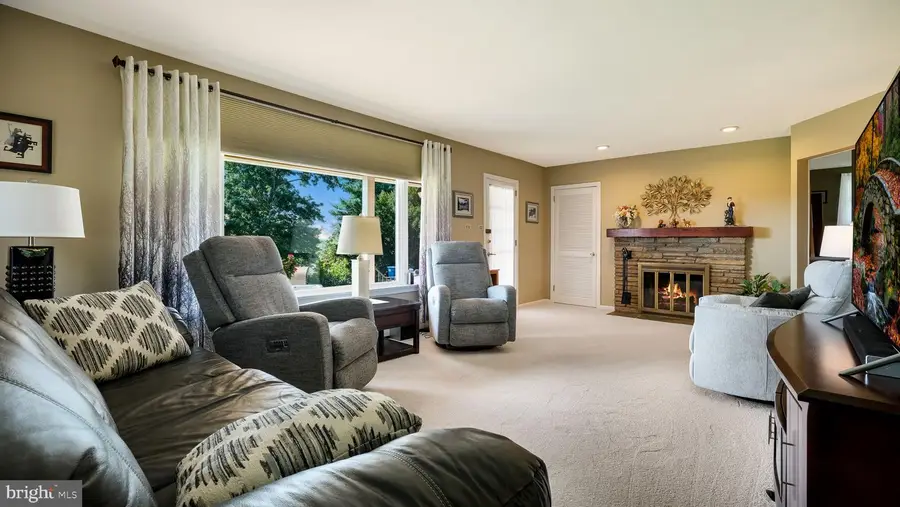
64 E Hillcrest Ave,CHALFONT, PA 18914
$535,000
- 3 Beds
- 2 Baths
- 1,566 sq. ft.
- Single family
- Pending
Listed by:hugh m henry jr
Office:re/max signature
MLS#:PABU2100656
Source:BRIGHTMLS
Price summary
- Price:$535,000
- Price per sq. ft.:$341.63
About this home
Must see 3 bedroom 1 1/2 bath home in the Rosewood Estates section of Chalfont Boro. As you enter 64 E Hillcrest Ave through the front, you will find an inviting Eat in Kitchen with plenty of oak cabinetry and granite counter space. Other kitchen features; a pantry, recessed lighting, a dishwasher, a wall oven, an electric cooktop and more. The microwave & new kitchen refrigerator are included. On the 2nd floor, which is only up a few steps, you will find 3 nice sized bedrooms and a remodeled full bath with tub shower. Below the main level you will find a room currently used as an office. I could also see it used as a Den, play room or exercise area. From here you have access to the garage or basement. The basement has the laundry area, workshop area with a workbench and it is also great for storage. The basement has outside access & was professionally waterproofed including a sump pump with battery backup. The 2 car rear entry garage has an insulated door, GD opener and inside access. Other features of this lovely home; 1/2 acre lot, low taxes, a covered stamped concrete rear patio off the living room. An extra wide and long driveway. There is an area on the driveway set aside for camper storage, etc.... In the last 2 years, the roof, siding, gutters and soffits were replaced. Over the years the kitchen, bathrooms, windows, HVAC and more have been replaced. All this and it is located in the Central Bucks School District. Showings start July 30th.
Contact an agent
Home facts
- Year built:1955
- Listing Id #:PABU2100656
- Added:29 day(s) ago
- Updated:August 15, 2025 at 07:30 AM
Rooms and interior
- Bedrooms:3
- Total bathrooms:2
- Full bathrooms:1
- Half bathrooms:1
- Living area:1,566 sq. ft.
Heating and cooling
- Cooling:Central A/C
- Heating:Baseboard - Hot Water, Oil
Structure and exterior
- Roof:Shingle
- Year built:1955
- Building area:1,566 sq. ft.
- Lot area:0.46 Acres
Schools
- High school:CENTRAL BUCKS HIGH SCHOOL WEST
- Middle school:TOHICKON
- Elementary school:PINE RUN
Utilities
- Water:Public
- Sewer:Public Sewer
Finances and disclosures
- Price:$535,000
- Price per sq. ft.:$341.63
- Tax amount:$4,373 (2025)
New listings near 64 E Hillcrest Ave
- New
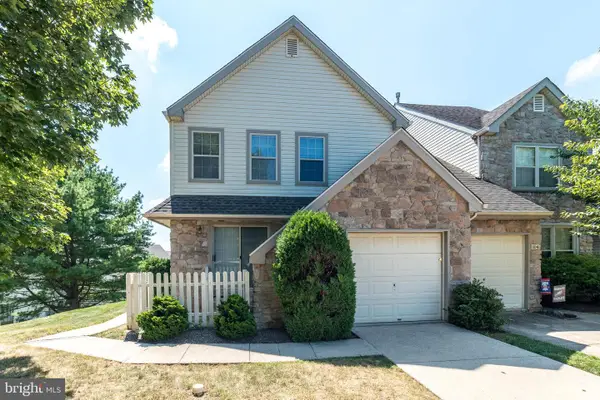 $515,900Active3 beds 3 baths2,002 sq. ft.
$515,900Active3 beds 3 baths2,002 sq. ft.106 Larkspur Ct, CHALFONT, PA 18914
MLS# PABU2102526Listed by: COLDWELL BANKER HEARTHSIDE-LAHASKA - Open Sun, 12 to 2pmNew
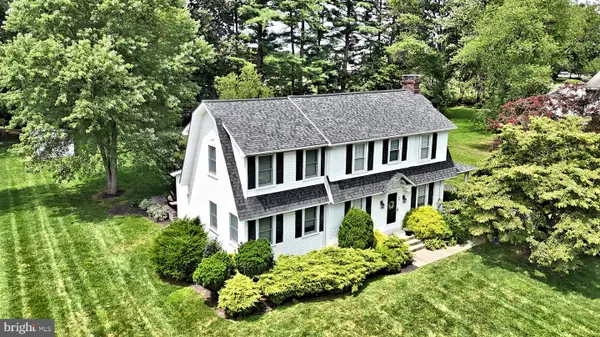 $599,900Active3 beds 3 baths2,086 sq. ft.
$599,900Active3 beds 3 baths2,086 sq. ft.84 Woodlawn Ave, CHALFONT, PA 18914
MLS# PABU2102888Listed by: RE/MAX LEGACY - Open Sun, 11am to 1pmNew
 $715,000Active4 beds 4 baths2,380 sq. ft.
$715,000Active4 beds 4 baths2,380 sq. ft.427 Upper State Rd, CHALFONT, PA 18914
MLS# PABU2102554Listed by: EXP REALTY, LLC - Coming Soon
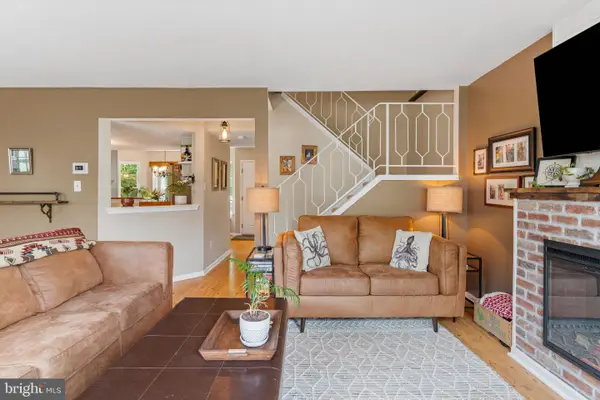 $395,000Coming Soon3 beds 3 baths
$395,000Coming Soon3 beds 3 baths153 Beckys Cor, CHALFONT, PA 18914
MLS# PABU2102722Listed by: BHHS FOX & ROACH-BLUE BELL - New
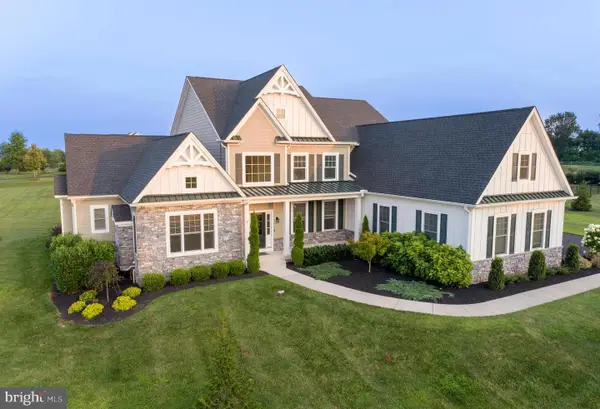 $2,365,000Active4 beds 6 baths6,986 sq. ft.
$2,365,000Active4 beds 6 baths6,986 sq. ft.1161 Upper Stump Rd, CHALFONT, PA 18914
MLS# PABU2102640Listed by: BHHS FOX & ROACH-BLUE BELL - New
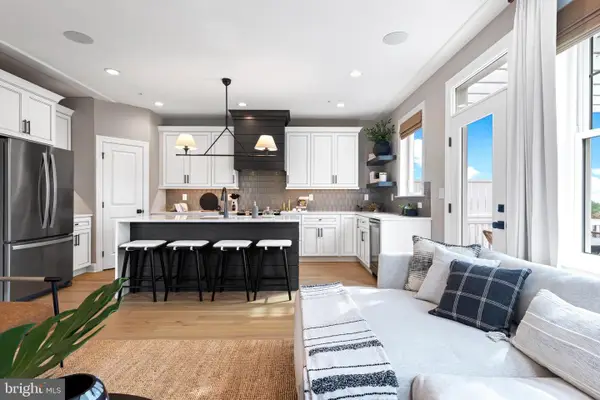 $729,005Active3 beds 3 baths2,008 sq. ft.
$729,005Active3 beds 3 baths2,008 sq. ft.434 Reagans Ln #lot #122, CHALFONT, PA 18914
MLS# PABU2101346Listed by: FOXLANE HOMES - New
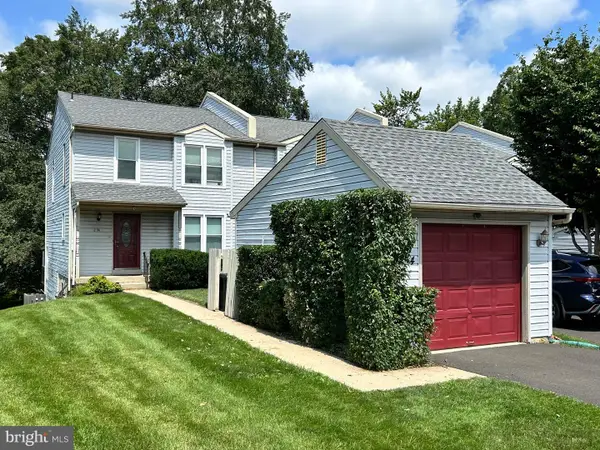 $459,900Active4 beds 4 baths2,332 sq. ft.
$459,900Active4 beds 4 baths2,332 sq. ft.254 Inverness Cir, CHALFONT, PA 18914
MLS# PABU2102426Listed by: REALTY MARK CITYSCAPE-HUNTINGDON VALLEY - New
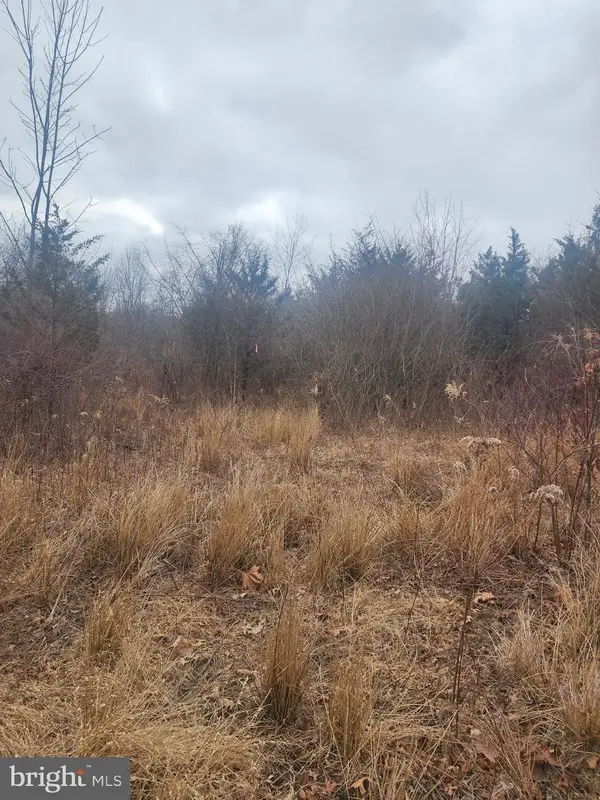 $275,000Active5.47 Acres
$275,000Active5.47 Acres0 Limekiln Pike, CHALFONT, PA 18914
MLS# PABU2101688Listed by: LONG & FOSTER REAL ESTATE, INC. 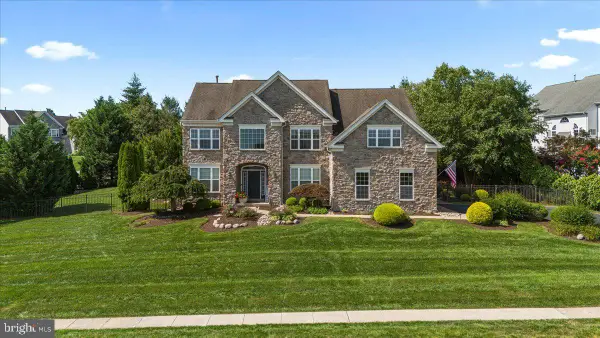 $1,250,000Pending4 beds 4 baths4,740 sq. ft.
$1,250,000Pending4 beds 4 baths4,740 sq. ft.107 Coachlight Cir, CHALFONT, PA 18914
MLS# PABU2102250Listed by: COMPASS PENNSYLVANIA, LLC- Open Sun, 11am to 1pmNew
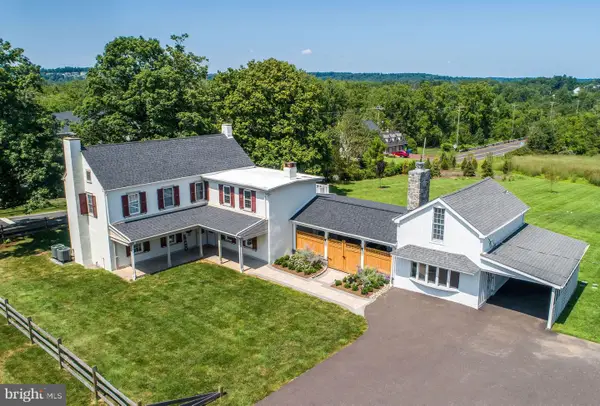 $1,500,000Active3 beds 2 baths3,125 sq. ft.
$1,500,000Active3 beds 2 baths3,125 sq. ft.105 Barry Rd, CHALFONT, PA 18914
MLS# PABU2102286Listed by: KURFISS SOTHEBY'S INTERNATIONAL REALTY

