69 Hickory Ln, CHALFONT, PA 18914
Local realty services provided by:Better Homes and Gardens Real Estate Reserve
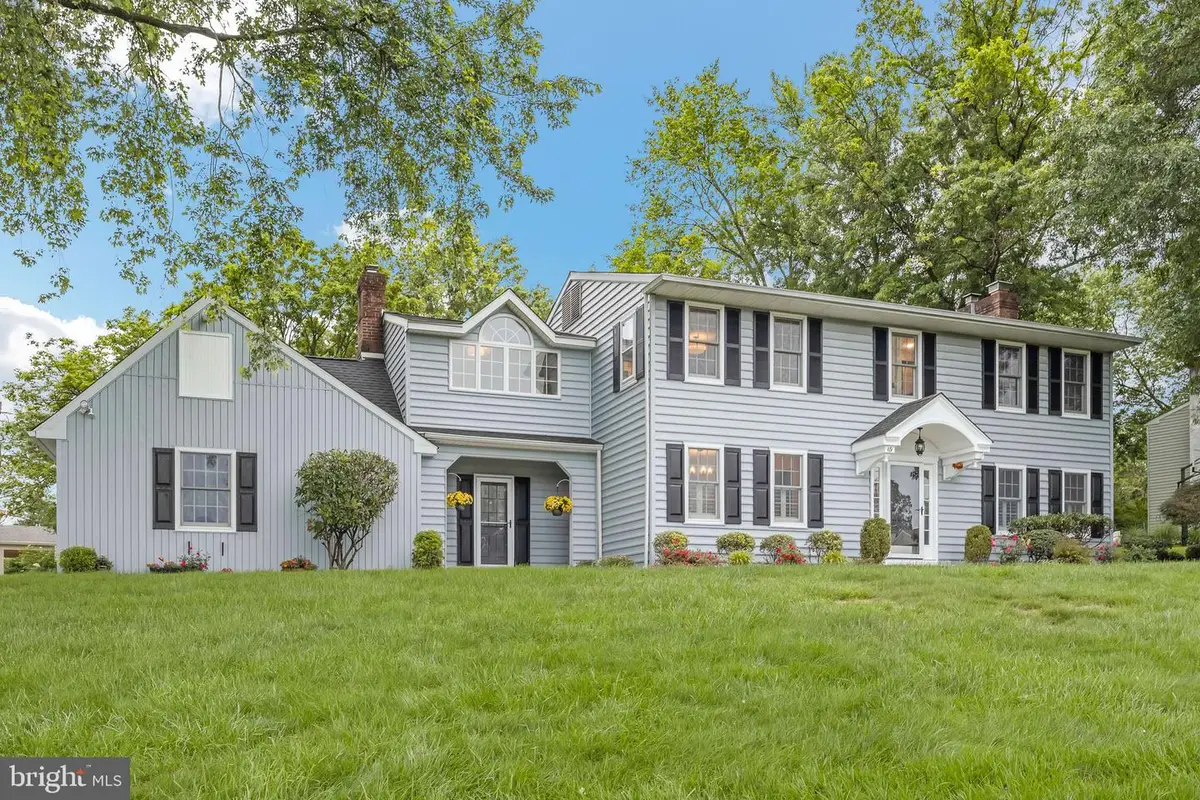
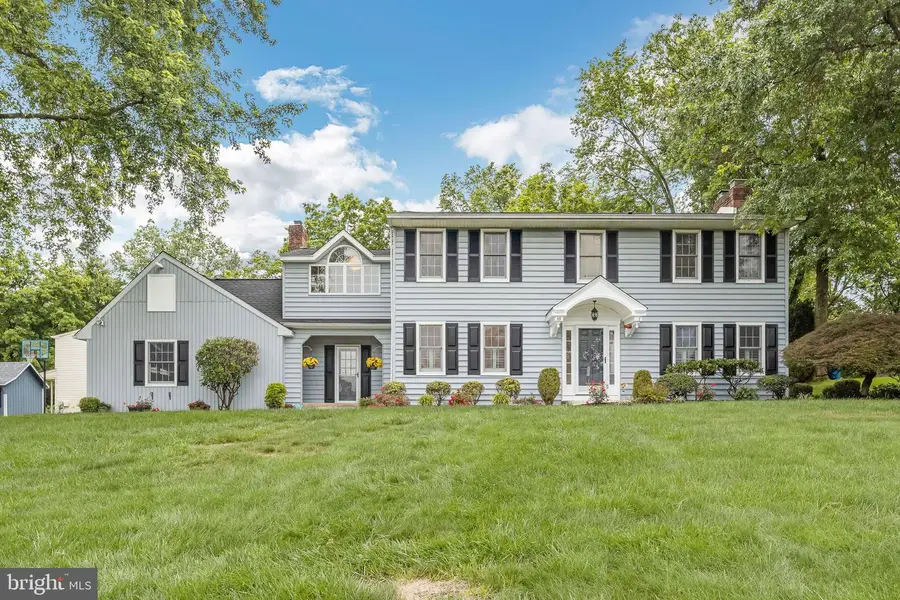
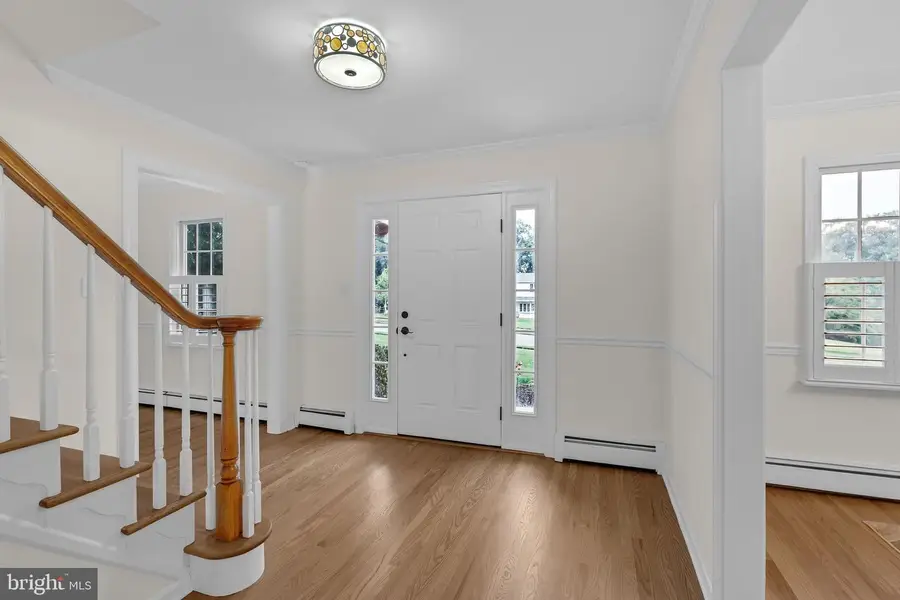
69 Hickory Ln,CHALFONT, PA 18914
$700,000
- 4 Beds
- 3 Baths
- 3,146 sq. ft.
- Single family
- Pending
Listed by:lori a mcgoldrick
Office:keller williams real estate-doylestown
MLS#:PABU2098572
Source:BRIGHTMLS
Price summary
- Price:$700,000
- Price per sq. ft.:$222.5
About this home
BACK ON THE MARKET 7/12/25! Buyer got cold feet and terminated for personal reasons, not because of the property itself. Welcome to 69 Hickory Lane, located in the sought-after Oxbow Meadows community in Central Bucks School District. This stately Colonial is situated on a large corner lot and features two convenient front entries, flanked by manicured flower beds. A charming portico greets guests and leads to the main foyer. Gleaming refinished hardwood floors extend through the dining room and into a cozy living room, complete with wood-burning fireplace. Both the living room and dining room are complimented by planation shutters and decorative chair-rail. New wood flooring has recently been installed in the kitchen, breakfast room, family room, main floor powder room and laundry room. The kitchen is enhanced by recently painted cabinets, stainless steel appliances, granite countertops and a peninsula that overlooks the breakfast room, with bay window. Just steps off the kitchen, an inviting family room features a gas fireplace with brick surround, recessed lighting, built-in bookshelves and a scenic view of the rear yard and access to the rear patio through sliding glass doors. Upstairs, recently refinished hardwood floors extend everywhere except for the hall bathroom. The primary bedroom suite features chair-rail, a large walk-in closet with a built-in organization system, a full bathroom with tile stall shower and extended vanity and an impressive office/sitting room with palladium window--filling the space with an abundance of natural light. There is also unfinished attic storage space accessible in the suite. Three additional bedrooms and well-appointed full bath can be found on the second level, as well. A partially finished basement offers versatile space suitable for a den, office, or playroom, complemented by a utility area for additional storage. Outside, the paver patio is ideal for your morning coffee or evenings spent entertaining friends and neighbors. Arborvitae have just been planted approximately 5 feet inside the property line and there a stake marking the rear property line from a recent survey. The property has an electric animal fence; current owners will include collar and receivers in sale. A convenient shed is accessible at the end of the driveway. Additional upgrades include new epoxy floors in the garage, a freshly paved driveway (which will be sealed before settlement), new paint throughout nearly the entire home, new electrical panel in 2025, a new roof in 2019, new light fixtures, new door hardware and new concrete walkway. Easy access to Routes 202 & 309, R5 SEPTA Train, PA Turnpike and only a few hundred yards to walking/biking trails & community parks. Hiking, kayaking, fishing and so much more can be found at Peace Valley Park/Lake Galena just a couple miles away. Schedule your appointment today!
Contact an agent
Home facts
- Year built:1975
- Listing Id #:PABU2098572
- Added:56 day(s) ago
- Updated:August 13, 2025 at 10:11 AM
Rooms and interior
- Bedrooms:4
- Total bathrooms:3
- Full bathrooms:2
- Half bathrooms:1
- Living area:3,146 sq. ft.
Heating and cooling
- Cooling:Central A/C
- Heating:Hot Water, Oil, Propane - Owned
Structure and exterior
- Roof:Shingle
- Year built:1975
- Building area:3,146 sq. ft.
- Lot area:0.71 Acres
Schools
- High school:CENTRAL BUCKS HIGH SCHOOL SOUTH
- Middle school:UNAMI
- Elementary school:SIMON BUTLER
Utilities
- Water:Public
- Sewer:Public Sewer
Finances and disclosures
- Price:$700,000
- Price per sq. ft.:$222.5
- Tax amount:$8,988 (2025)
New listings near 69 Hickory Ln
- Coming Soon
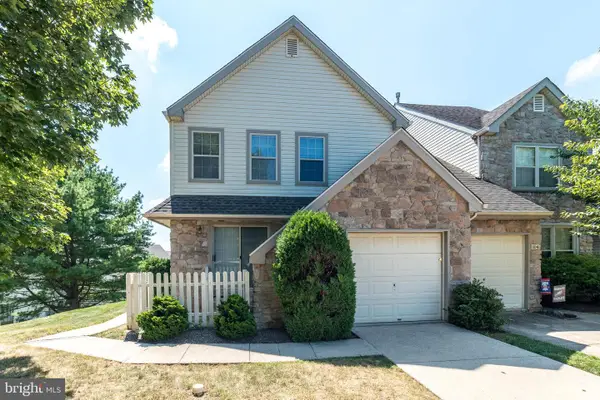 $515,900Coming Soon3 beds 3 baths
$515,900Coming Soon3 beds 3 baths106 Larkspur Ct, CHALFONT, PA 18914
MLS# PABU2102526Listed by: COLDWELL BANKER HEARTHSIDE-LAHASKA - Open Sun, 12 to 2pmNew
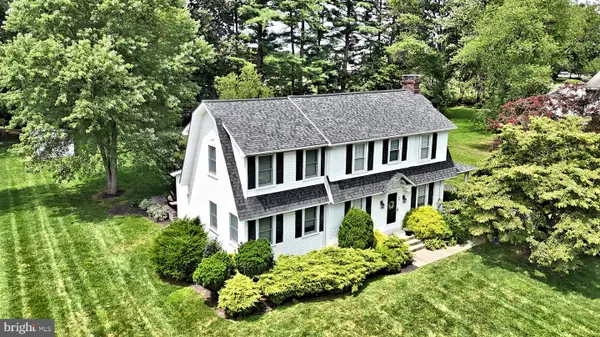 $599,900Active3 beds 3 baths2,086 sq. ft.
$599,900Active3 beds 3 baths2,086 sq. ft.84 Woodlawn Ave, CHALFONT, PA 18914
MLS# PABU2102888Listed by: RE/MAX LEGACY - Open Sat, 11am to 1pmNew
 $715,000Active4 beds 4 baths2,380 sq. ft.
$715,000Active4 beds 4 baths2,380 sq. ft.427 Upper State Rd, CHALFONT, PA 18914
MLS# PABU2102554Listed by: EXP REALTY, LLC - Coming Soon
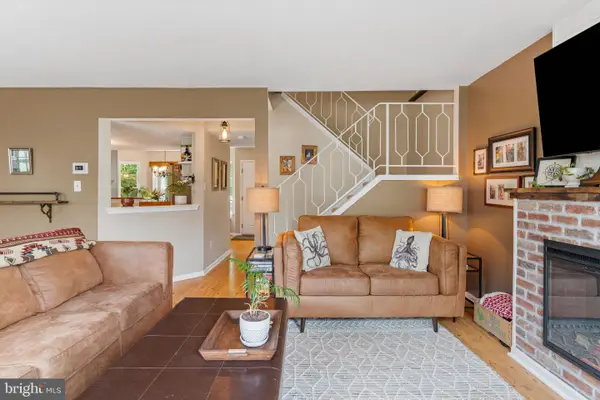 $395,000Coming Soon3 beds 3 baths
$395,000Coming Soon3 beds 3 baths153 Beckys Cor, CHALFONT, PA 18914
MLS# PABU2102722Listed by: BHHS FOX & ROACH-BLUE BELL - New
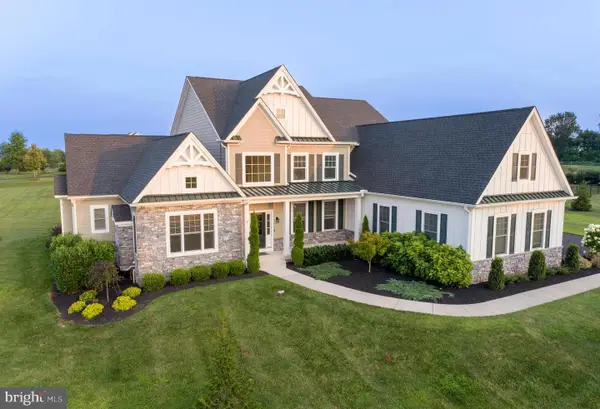 $2,365,000Active4 beds 6 baths6,986 sq. ft.
$2,365,000Active4 beds 6 baths6,986 sq. ft.1161 Upper Stump Rd, CHALFONT, PA 18914
MLS# PABU2102640Listed by: BHHS FOX & ROACH-BLUE BELL - New
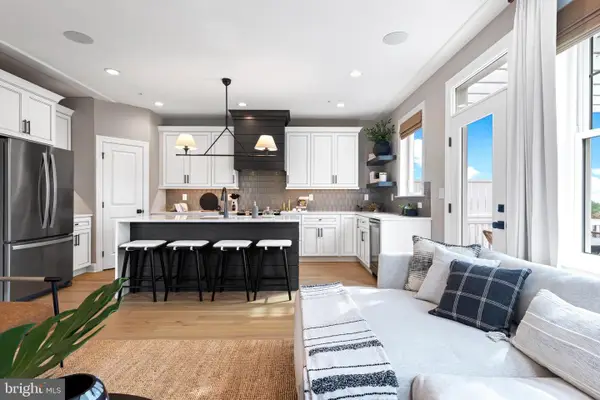 $729,005Active3 beds 3 baths2,008 sq. ft.
$729,005Active3 beds 3 baths2,008 sq. ft.434 Reagans Ln #lot #122, CHALFONT, PA 18914
MLS# PABU2101346Listed by: FOXLANE HOMES - New
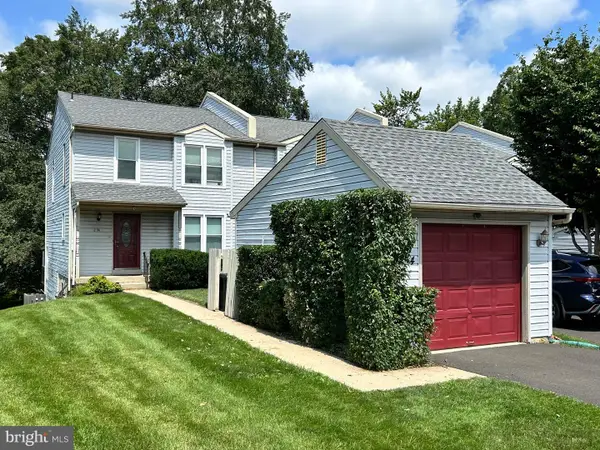 $459,900Active4 beds 4 baths2,332 sq. ft.
$459,900Active4 beds 4 baths2,332 sq. ft.254 Inverness Cir, CHALFONT, PA 18914
MLS# PABU2102426Listed by: REALTY MARK CITYSCAPE-HUNTINGDON VALLEY - New
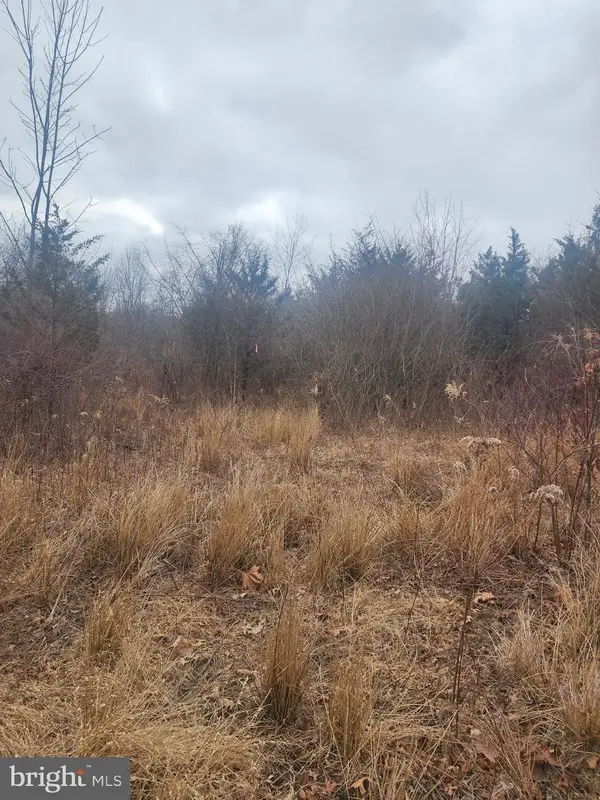 $275,000Active5.47 Acres
$275,000Active5.47 Acres0 Limekiln Pike, CHALFONT, PA 18914
MLS# PABU2101688Listed by: LONG & FOSTER REAL ESTATE, INC. 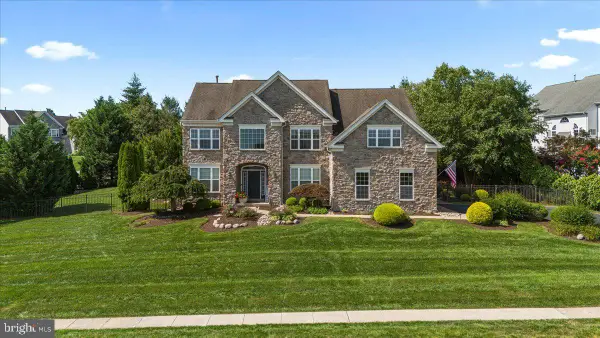 $1,250,000Pending4 beds 4 baths4,740 sq. ft.
$1,250,000Pending4 beds 4 baths4,740 sq. ft.107 Coachlight Cir, CHALFONT, PA 18914
MLS# PABU2102250Listed by: COMPASS PENNSYLVANIA, LLC- Open Sun, 11am to 1pmNew
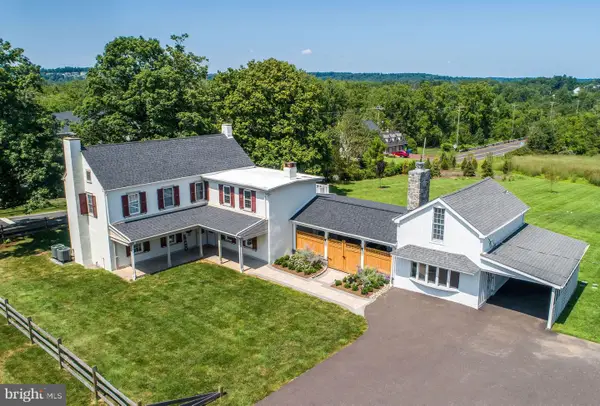 $1,500,000Active3 beds 2 baths3,125 sq. ft.
$1,500,000Active3 beds 2 baths3,125 sq. ft.105 Barry Rd, CHALFONT, PA 18914
MLS# PABU2102286Listed by: KURFISS SOTHEBY'S INTERNATIONAL REALTY

