99 Hilltop Dr, CHURCHVILLE, PA 18966
Local realty services provided by:Better Homes and Gardens Real Estate Maturo
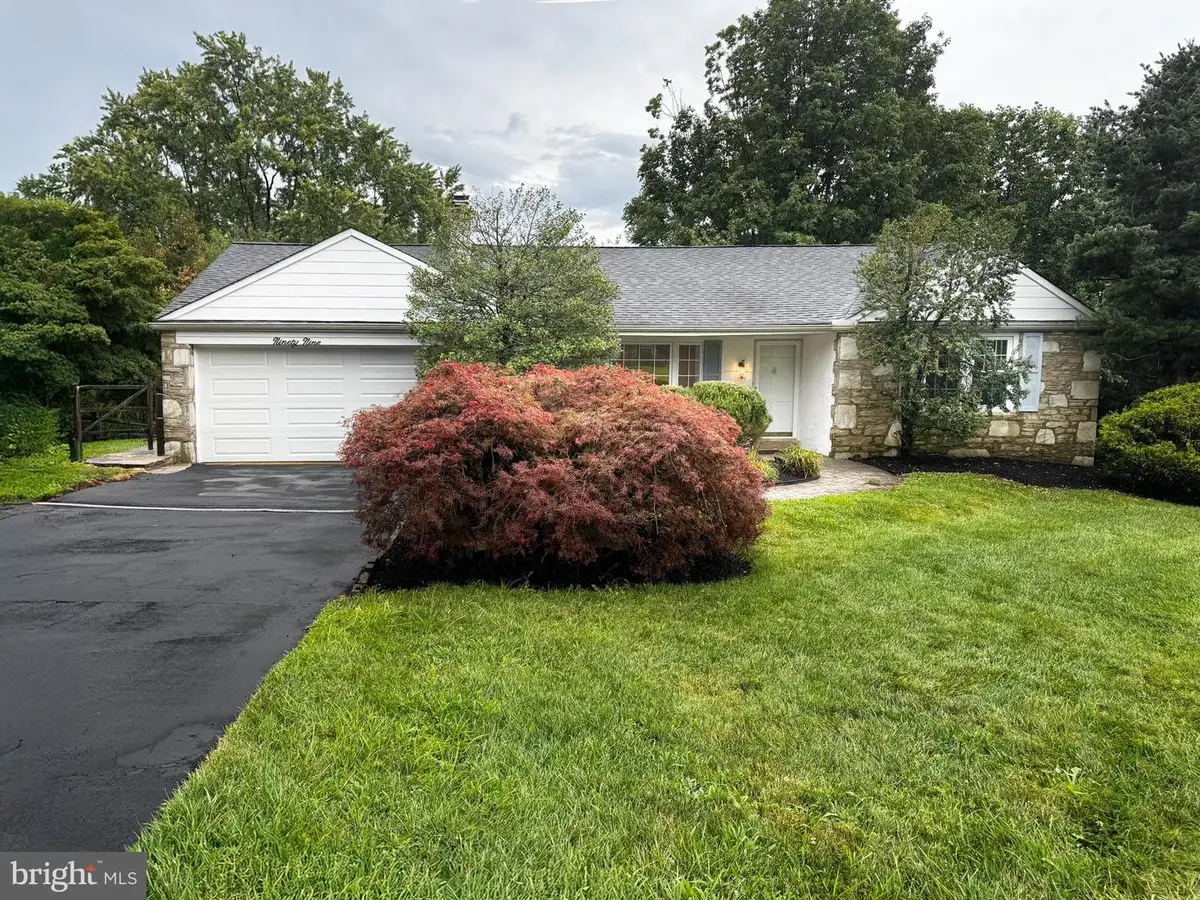


99 Hilltop Dr,CHURCHVILLE, PA 18966
$550,000
- 3 Beds
- 2 Baths
- 2,015 sq. ft.
- Single family
- Pending
Listed by:mark j caola
Office:coldwell banker hearthside
MLS#:PABU2100928
Source:BRIGHTMLS
Price summary
- Price:$550,000
- Price per sq. ft.:$272.95
About this home
Welcome home to this beautiful light-filled ranch home in the desirable community of Hillside Manor in Churchville, PA! Main floor living is made easy in this charming 3 bedroom 2 bath ranch home with excellent curb appeal, nestled on a lush and fenced-in private lot on almost half an acre.
As you enter this wonderful home, you are greeted by the spacious family room which features a bay window and cozy fireplace flanked by built-in cabinetry. A bright, sunny kitchen with solid oak cabinetry and ceramic tile backsplash overlooks a beautiful backyard and flagstone patio with a built-in fireplace—ideal for relaxing or entertaining. Inside, you’ll find the home has been freshly painted throughout and brand new laminate flooring that adds a modern touch. The main level also includes a dining room, large primary bedroom, hall bath, and two additional bedrooms, plus a spacious cedar-lined closet for extra storage. Downstairs, the expansive finished daylight walkout basement offers even more living space with a full bath, laundry area, workshop, and a sleek modern kitchen—perfect for guests, in-laws, or entertaining. A door leads directly to the rear yard, which makes the lower level feel like a second home.
Additional upgrades include a high-end activated carbon water filtration system, a brand new garage door with automatic opener and freshly sealed driveway. Located just a short walk from Churchville Elementary School, this warm and welcoming home is a rare find. Award winning Council Rock School District. Close to schools, restaurants and shopping. Move right in. This is just the home you are looking for!
Contact an agent
Home facts
- Year built:1954
- Listing Id #:PABU2100928
- Added:19 day(s) ago
- Updated:August 15, 2025 at 07:30 AM
Rooms and interior
- Bedrooms:3
- Total bathrooms:2
- Full bathrooms:2
- Living area:2,015 sq. ft.
Heating and cooling
- Cooling:Central A/C
- Heating:Forced Air, Oil
Structure and exterior
- Year built:1954
- Building area:2,015 sq. ft.
- Lot area:0.49 Acres
Schools
- High school:COUNCIL ROCK HIGH SCHOOL SOUTH
- Middle school:HOLLAND
- Elementary school:CHURCHVILLE
Utilities
- Water:Well
- Sewer:Public Sewer
Finances and disclosures
- Price:$550,000
- Price per sq. ft.:$272.95
- Tax amount:$4,737 (2025)
New listings near 99 Hilltop Dr
- Coming Soon
 $524,000Coming Soon3 beds 2 baths
$524,000Coming Soon3 beds 2 baths404 Lower Holland Rd, HOLLAND, PA 18966
MLS# PABU2102320Listed by: RE/MAX PROPERTIES - NEWTOWN - New
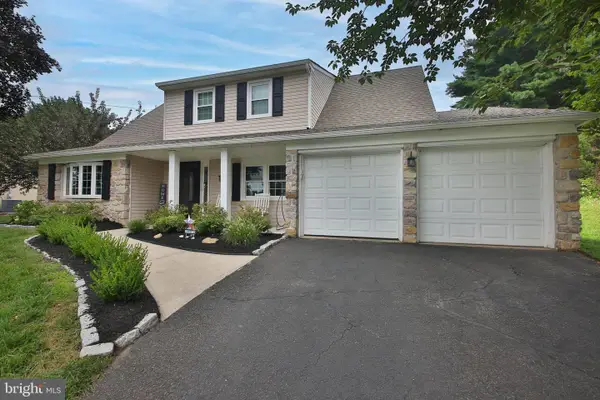 $719,000Active4 beds 3 baths2,470 sq. ft.
$719,000Active4 beds 3 baths2,470 sq. ft.55 Longview Dr, SOUTHAMPTON, PA 18966
MLS# PABU2102868Listed by: BHHS FOX & ROACH -YARDLEY/NEWTOWN - Coming Soon
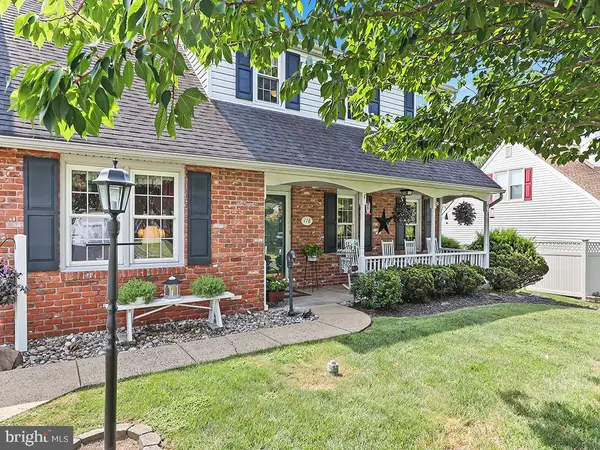 $620,000Coming Soon4 beds 2 baths
$620,000Coming Soon4 beds 2 baths178 Chapel Dr, SOUTHAMPTON, PA 18966
MLS# PABU2102766Listed by: SUBURBAN CITY REALTY, LLC - New
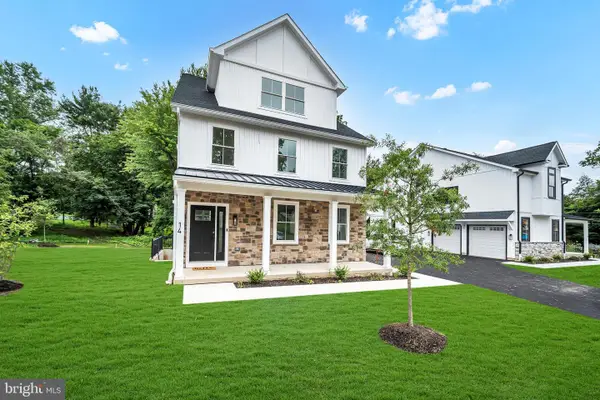 $1,099,500Active5 beds 5 baths3,550 sq. ft.
$1,099,500Active5 beds 5 baths3,550 sq. ft.14 Churchville Ln, SOUTHAMPTON, PA 18966
MLS# PABU2102648Listed by: ELITE REALTY GROUP UNL. INC. 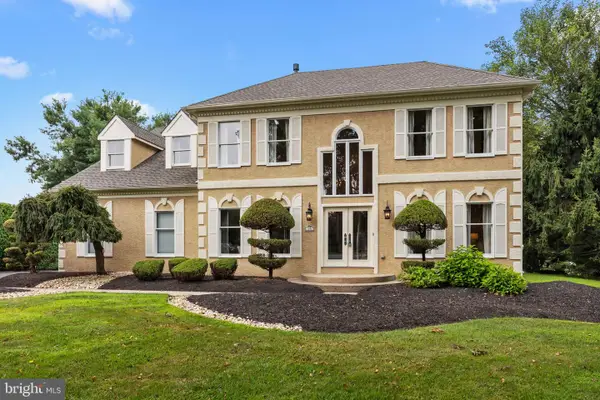 $914,900Pending4 beds 3 baths3,116 sq. ft.
$914,900Pending4 beds 3 baths3,116 sq. ft.19 Cobblestone Ct, RICHBORO, PA 18954
MLS# PABU2099504Listed by: RE/MAX PROPERTIES - NEWTOWN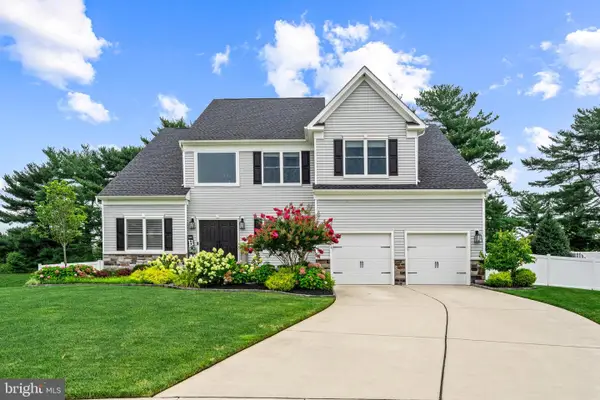 $993,610Active4 beds 3 baths3,117 sq. ft.
$993,610Active4 beds 3 baths3,117 sq. ft.161 New Rd, CHURCHVILLE, PA 18966
MLS# PABU2099416Listed by: KELLER WILLIAMS REAL ESTATE - SOUTHAMPTON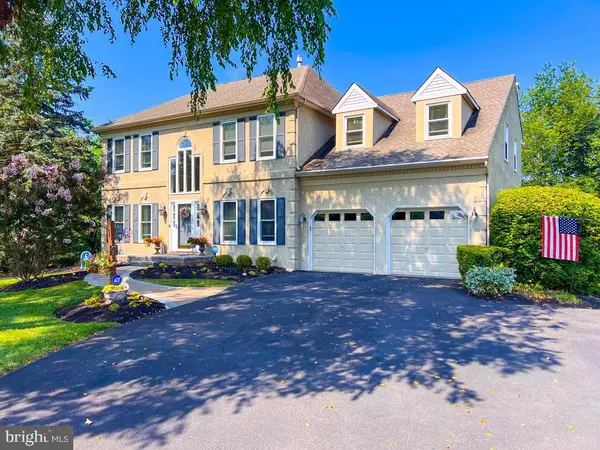 $1,199,000Active4 beds 4 baths3,116 sq. ft.
$1,199,000Active4 beds 4 baths3,116 sq. ft.120 Gleniffer Hill Rd, RICHBORO, PA 18954
MLS# PABU2101424Listed by: KELLER WILLIAMS REAL ESTATE - NEWTOWN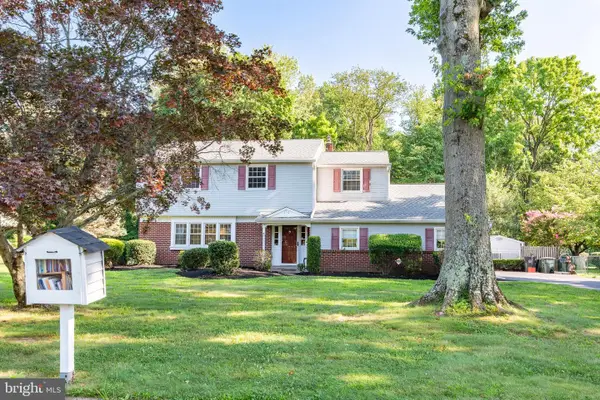 $625,000Pending4 beds 3 baths2,456 sq. ft.
$625,000Pending4 beds 3 baths2,456 sq. ft.110 Austin Dr, HOLLAND, PA 18966
MLS# PABU2101304Listed by: JAY SPAZIANO REAL ESTATE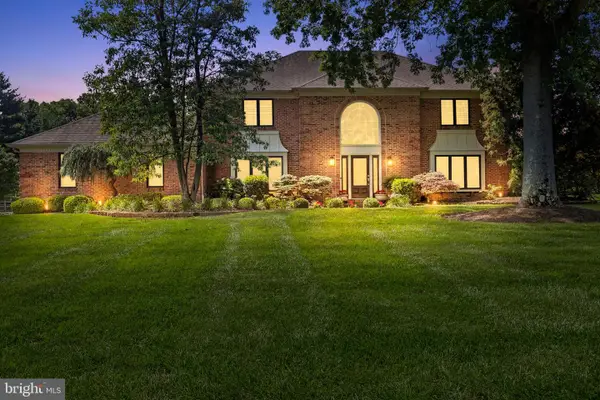 $1,100,000Pending4 beds 3 baths4,325 sq. ft.
$1,100,000Pending4 beds 3 baths4,325 sq. ft.72 Hidden Cove Dr, CHURCHVILLE, PA 18966
MLS# PABU2098922Listed by: KELLER WILLIAMS REAL ESTATE-DOYLESTOWN
