19 Cobblestone Ct, RICHBORO, PA 18954
Local realty services provided by:Better Homes and Gardens Real Estate Community Realty
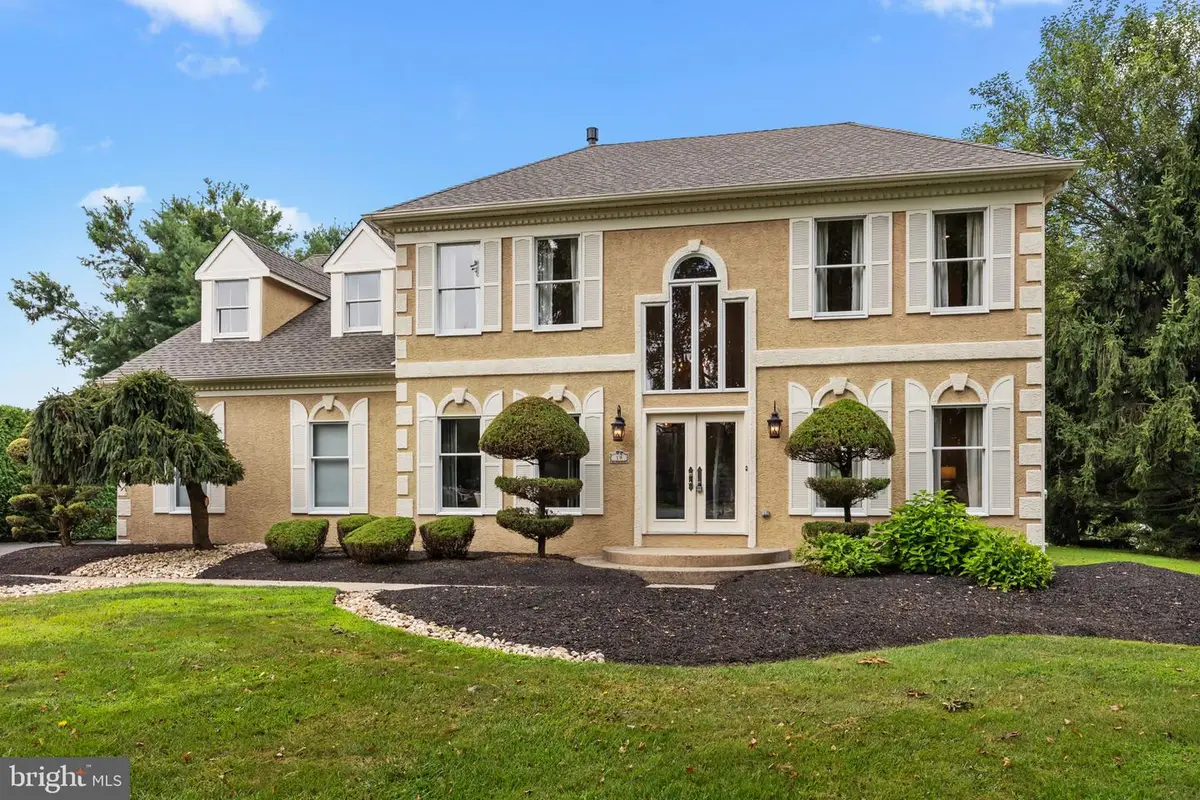
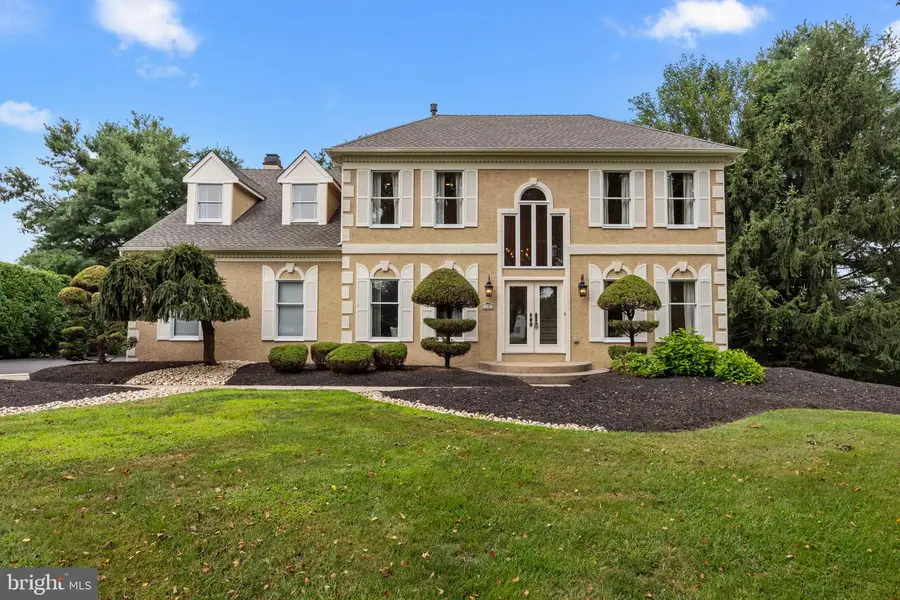
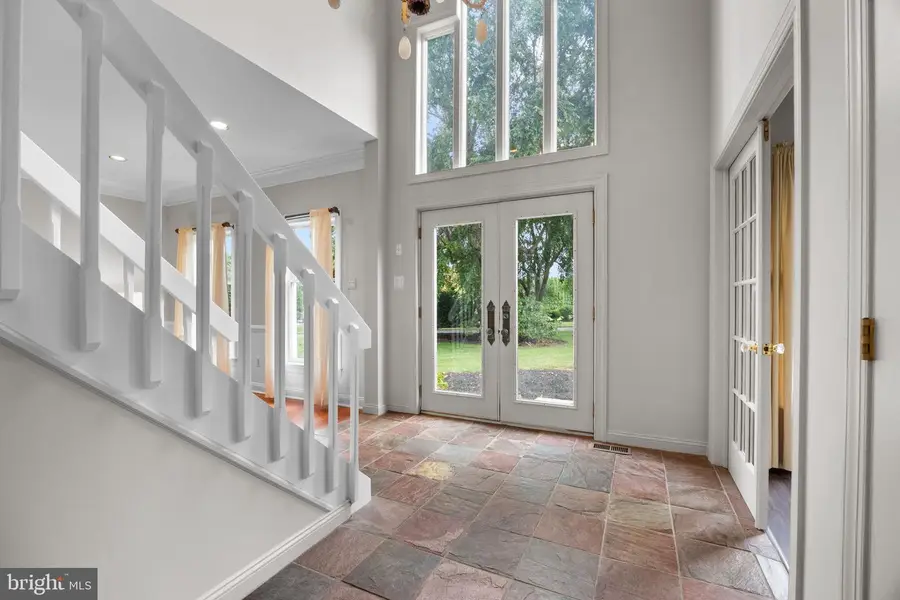
19 Cobblestone Ct,RICHBORO, PA 18954
$914,900
- 4 Beds
- 3 Baths
- 3,116 sq. ft.
- Single family
- Pending
Listed by:linda m. ventola
Office:re/max properties - newtown
MLS#:PABU2099504
Source:BRIGHTMLS
Price summary
- Price:$914,900
- Price per sq. ft.:$293.61
About this home
Tucked away on a quiet CUL-DE-SAC in Northampton Estates, this stately, over 3,100 square foot home, offers a rare blend of privacy and convenience! Regally set back on an extended driveway, you will appreciate the manicured landscape as you walk to the double front entry doors. A two-story foyer welcomes you in with warm natural slate flooring, while the main level of the home boasts 9-foot ceilings! To the left through the glass French doors, your office is perfectly situated for a daily telecommuter or for working from home! To the right, the adjacent living and dining areas, featuring crown molding and wainscoting, are ideal for entertaining, offering great space for holiday gatherings! The kitchen, at the heart of the home, presents plenty of counter space, 42-inch cabinets, pantry closet, large breakfast island and workstation, stainless appliances, and decorative tile backsplash, plus offers a bump-out addition with vaulted ceiling and skylight for cheerful mealtimes around the table! A generous family room with a 10-foot ceiling, cozy fireplace, and laminate flooring, beautifully completes the community space of this home and serves as a terrific spot to gather for movie and game nights while enjoying a serene view of the private rear yard.
On the upper level you will find a massive primary bedroom suite with windows and closets galore! It offers relaxation at the end of the day and enough space to create the ‘retreat’ of your dreams! Your spacious ensuite bath includes a vaulted ceiling, skylight, soaking jacuzzi tub, separate shower, dual vanity, and its’ own linen closet. Three additional bedrooms with ample closets and hall bath, also with linen closet, finish off this level of the home. The lower level provides a generous basement for storage or to finish for other recreational purposes of your choosing!
With recessed lighting in almost every room, a BRAND-NEW ROOF just completed in July 2025, fresh paint throughout most of the home, new carpeting, side-entry two-car garage, extensive driveway, and a fantastic cul-de-sac location with expansive level yard, just moments from Richboro's shops, schools, library, and more—this home in the award-winning Council Rock School District—checks every box for comfort, convenience, and lasting value! Schedule your showing today!
Contact an agent
Home facts
- Year built:1990
- Listing Id #:PABU2099504
- Added:7 day(s) ago
- Updated:August 15, 2025 at 07:30 AM
Rooms and interior
- Bedrooms:4
- Total bathrooms:3
- Full bathrooms:2
- Half bathrooms:1
- Living area:3,116 sq. ft.
Heating and cooling
- Cooling:Central A/C
- Heating:Forced Air, Natural Gas
Structure and exterior
- Roof:Asphalt, Shingle
- Year built:1990
- Building area:3,116 sq. ft.
- Lot area:0.59 Acres
Schools
- High school:COUNCIL ROCK HIGH SCHOOL SOUTH
- Middle school:HOLLAND JR
- Elementary school:RICHBORO
Utilities
- Water:Public
- Sewer:Public Sewer
Finances and disclosures
- Price:$914,900
- Price per sq. ft.:$293.61
- Tax amount:$11,826 (2025)
New listings near 19 Cobblestone Ct
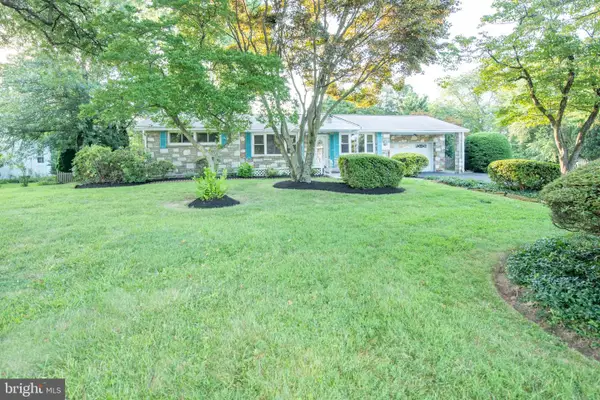 $425,000Pending3 beds 2 baths1,395 sq. ft.
$425,000Pending3 beds 2 baths1,395 sq. ft.8 Worthington Mill Rd, RICHBORO, PA 18954
MLS# PABU2101880Listed by: BHHS FOX & ROACH -YARDLEY/NEWTOWN- Open Sat, 12 to 2pm
 $680,000Active4 beds 3 baths2,580 sq. ft.
$680,000Active4 beds 3 baths2,580 sq. ft.379 Glen Meadow Rd, RICHBORO, PA 18954
MLS# PABU2101792Listed by: RE/MAX CENTRE REALTORS 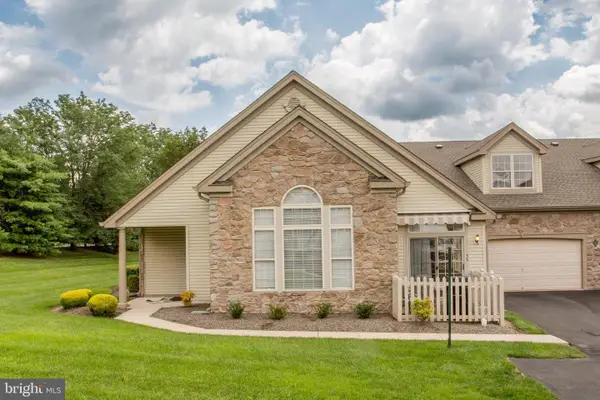 $589,900Active2 beds 2 baths1,910 sq. ft.
$589,900Active2 beds 2 baths1,910 sq. ft.38 Legacy Oaks Dr, RICHBORO, PA 18954
MLS# PABU2101606Listed by: RIVER VALLEY REALTY, LLC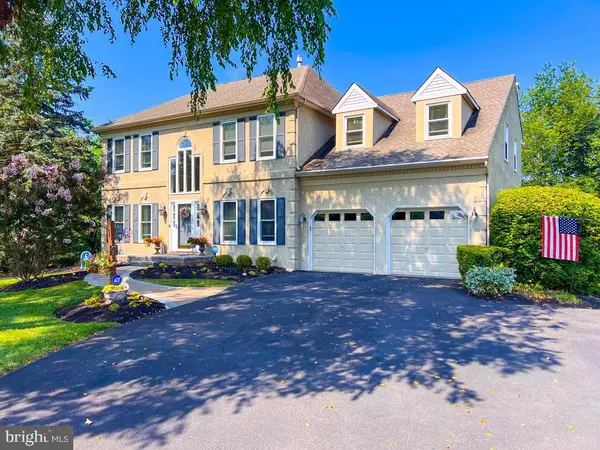 $1,199,000Active4 beds 4 baths3,116 sq. ft.
$1,199,000Active4 beds 4 baths3,116 sq. ft.120 Gleniffer Hill Rd, RICHBORO, PA 18954
MLS# PABU2101424Listed by: KELLER WILLIAMS REAL ESTATE - NEWTOWN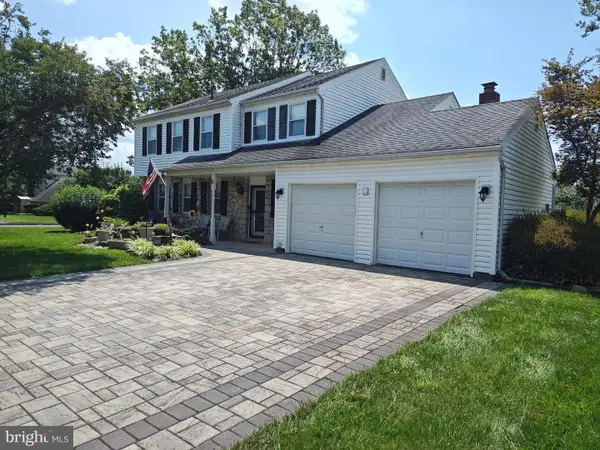 $599,900Pending4 beds 3 baths2,210 sq. ft.
$599,900Pending4 beds 3 baths2,210 sq. ft.1 Alberts Ct, RICHBORO, PA 18954
MLS# PABU2101100Listed by: EXP REALTY, LLC $645,900Active3 beds 3 baths2,003 sq. ft.
$645,900Active3 beds 3 baths2,003 sq. ft.158 Meadow Ln, RICHBORO, PA 18954
MLS# PABU2101292Listed by: MARKET FORCE REALTY $1,250,000Active4 beds 4 baths3,608 sq. ft.
$1,250,000Active4 beds 4 baths3,608 sq. ft.28 Dartmouth Ln, RICHBORO, PA 18954
MLS# PABU2099842Listed by: RE/MAX CENTRE REALTORS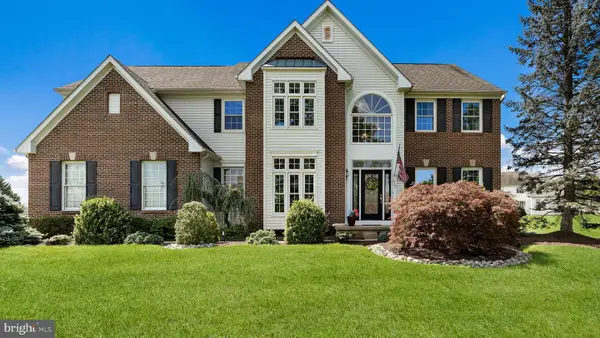 $1,150,000Pending4 beds 3 baths3,730 sq. ft.
$1,150,000Pending4 beds 3 baths3,730 sq. ft.519 Glen Meadow Rd, RICHBORO, PA 18954
MLS# PABU2099402Listed by: LONG & FOSTER REAL ESTATE, INC.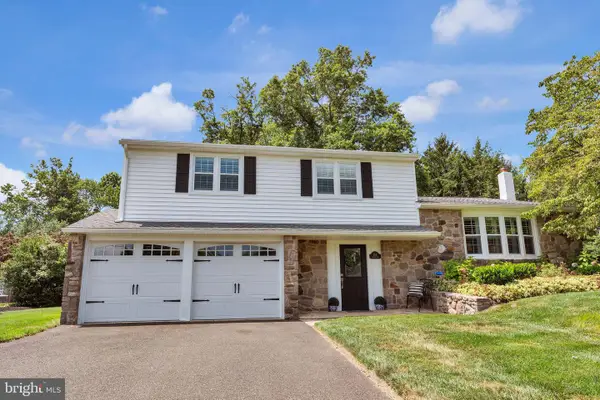 $649,999Pending4 beds 3 baths2,414 sq. ft.
$649,999Pending4 beds 3 baths2,414 sq. ft.158 Tanyard Rd, RICHBORO, PA 18954
MLS# PABU2100986Listed by: PRIME REAL ESTATE TEAM

