120 Gleniffer Hill Rd, Richboro, PA 18954
Local realty services provided by:Better Homes and Gardens Real Estate Reserve
120 Gleniffer Hill Rd,Richboro, PA 18954
$999,000
- 4 Beds
- 4 Baths
- 3,116 sq. ft.
- Single family
- Pending
Listed by: sandra krywopusk
Office: keller williams real estate - newtown
MLS#:PABU2101424
Source:BRIGHTMLS
Price summary
- Price:$999,000
- Price per sq. ft.:$320.6
About this home
Welcome to a lovely upgraded single-family home in Council Rock School district, close to all major roads. A beautiful property both inside and out. From the moment you arrive, you’ll be captivated by the beautiful curb appeal and premium location in one of Richboro’s most sought after neighborhoods. You will notice & appreciate the quality throughout. The journey begins with a welcoming paver patio walkway and widened driveway with asphalt coating and replaced mail-box. There are 4 bedrooms, 2 full bathrooms, 2 powder rooms, 3 fireplaces, a first floor office or flex room, formal living and dining rooms, a spacious kitchen with large island, pendant lighting, stainless steel appliances, double-door pantry. Owners have upgraded to hand scraped wide wood premium flooring throughout all rooms on the first floor with designer stone in the kitchen, powder room and laundry room. The family room has premium wood flooring, a wide window seat and corner brick fireplace and a ceiling fan overlooking the serene back yard. From the kitchen walk out to an extremely large timbertech deck with custom window flower boxes. The deck overlooks a picturesque back yard surrounded by a split rail fence. There are stairs leading from the deck to the yard below. The owners have added 3 willow trees and two white pine trees along the basin and back yard for additional beauty and privacy. There are numerous plantings adorning the property which the owners have maintained. The property is professionally landscaped, seeded and fertilized throughout the year. There is also a 12x15 storage shed for all your deck and patio furniture. The second floor of the home has a gracious staircase with a Stanton rug runner that flows to the upstairs hallway. There are 3 generous size bedrooms each with a closet and ceiling fan. Two of the three bedrooms have hardwood floors. One of the bedrooms has custom board and batten wall trim. The 4th primary bedroom and bath are an oasis unto themselves. This bedroom has a corner fireplace, large sitting area, ceiling fan, 2 window seats, 2 deep corner closets, a walk in closet that has been custom organized, and another bonus double closet. The primary bath has designer tile, a skylight with ceiling fan, large glass walk in enclosed shower, a soaking slipper tub, double mirrored vanity, and linen closet. The refreshed hall bath has a tub, tiled walls and floor, extra deep linen closet, double sinks with vanity, angled curtain rod and newer hand held shower and faucets. The quality continues with a finished ‘coastal theme’ basement with Cortec wide plank flooring, kitchenette with microwave, refrigerator, soft close cabinetry, a Napoleon linear fireplace, custom wall shelving. There is an exercise room with custom mirrored wall, convenient powder room as well as several storage closets with additional storage under the steps, and a double wall closet with utility sink. There are two sets of french doors that can be opened or closed depending on the function of the basement rooms. There is a potential for a 5th bedroom if desired. There are multiple high hat lights on dimmers and a large space above the linear fireplace, perfect for your tv. The basement has two secure glass block windows that open to allow air and light into the room. The patio door leads out to the under deck outdoor living space that has to be seen to be appreciated. It is one of the highlights of this very special property and can be used in a myriad of ways. The 2 car garage has been newly painted through-out with custom shelving and custom additional pantry space. This home is truly move in ready to be enjoyed by new owners. Owners have completed many upgrades and enhancements to the home over the years and have lovingly cared for this property. In addition, home has a security system through ADT. This property must be seen to be appreciated and valued. Because of the extensive improvements, a list is available for review.
Contact an agent
Home facts
- Year built:1989
- Listing ID #:PABU2101424
- Added:118 day(s) ago
- Updated:November 23, 2025 at 08:41 AM
Rooms and interior
- Bedrooms:4
- Total bathrooms:4
- Full bathrooms:2
- Half bathrooms:2
- Living area:3,116 sq. ft.
Heating and cooling
- Cooling:Central A/C
- Heating:Forced Air, Natural Gas
Structure and exterior
- Year built:1989
- Building area:3,116 sq. ft.
- Lot area:0.5 Acres
Schools
- High school:COUNCIL ROCK HIGH SCHOOL SOUTH
- Middle school:RICHBORO
- Elementary school:RICHBORO
Utilities
- Water:Public
- Sewer:Public Sewer
Finances and disclosures
- Price:$999,000
- Price per sq. ft.:$320.6
- Tax amount:$12,051 (2025)
New listings near 120 Gleniffer Hill Rd
- New
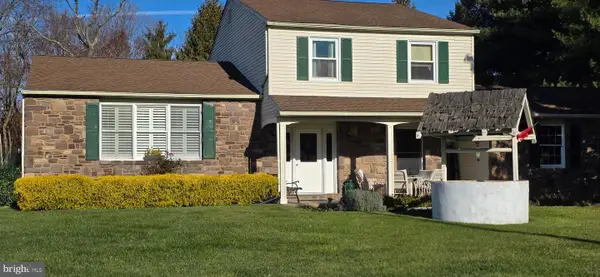 $679,900Active4 beds 3 baths2,650 sq. ft.
$679,900Active4 beds 3 baths2,650 sq. ft.249 Twining Ford Rd, RICHBORO, PA 18954
MLS# PABU2109750Listed by: DELAWARE VALLEY REALTORS  $624,900Pending4 beds 3 baths2,220 sq. ft.
$624,900Pending4 beds 3 baths2,220 sq. ft.1215 Temperance Ln, RICHBORO, PA 18954
MLS# PABU2109320Listed by: RE/MAX PROPERTIES - NEWTOWN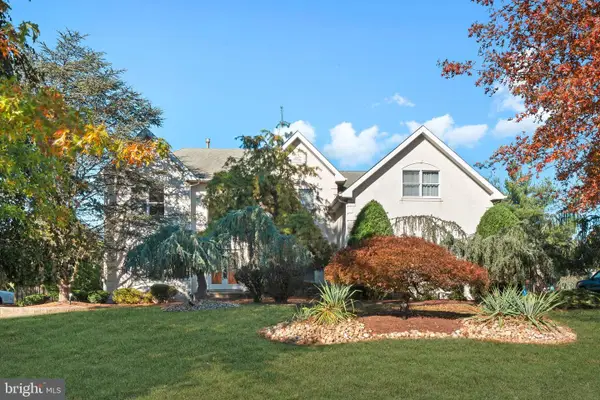 $1,099,900Active4 beds 3 baths3,076 sq. ft.
$1,099,900Active4 beds 3 baths3,076 sq. ft.67 Lenape Rd, RICHBORO, PA 18954
MLS# PABU2109292Listed by: ELITE REALTY GROUP UNL. INC.- Open Sun, 1 to 3pm
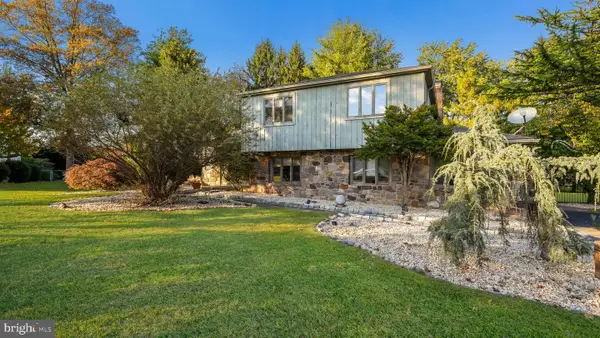 $739,000Active5 beds 3 baths3,695 sq. ft.
$739,000Active5 beds 3 baths3,695 sq. ft.28 Peter Dr, RICHBORO, PA 18954
MLS# PABU2109126Listed by: KELLER WILLIAMS REAL ESTATE-DOYLESTOWN 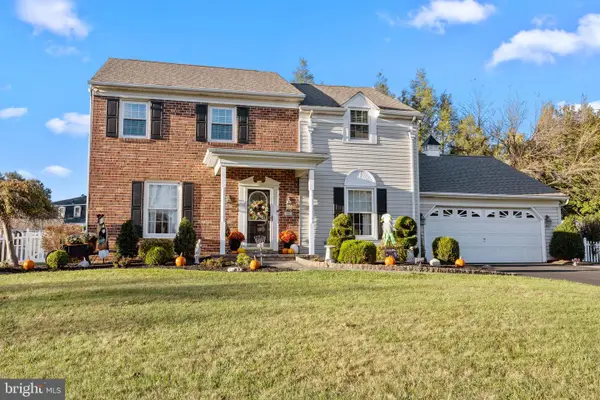 $739,000Pending4 beds 3 baths2,884 sq. ft.
$739,000Pending4 beds 3 baths2,884 sq. ft.98 Twigkenham Dr, RICHBORO, PA 18954
MLS# PABU2107832Listed by: KELLER WILLIAMS REAL ESTATE - NEWTOWN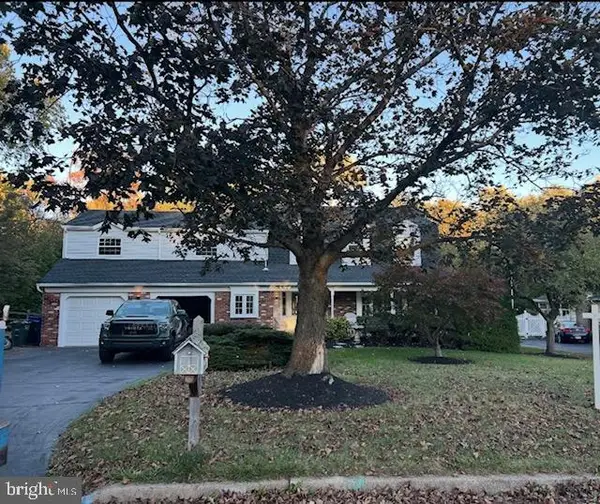 $749,000Pending4 beds 4 baths3,000 sq. ft.
$749,000Pending4 beds 4 baths3,000 sq. ft.50 Mohawk Dr, RICHBORO, PA 18954
MLS# PABU2105948Listed by: OPUS ELITE REAL ESTATE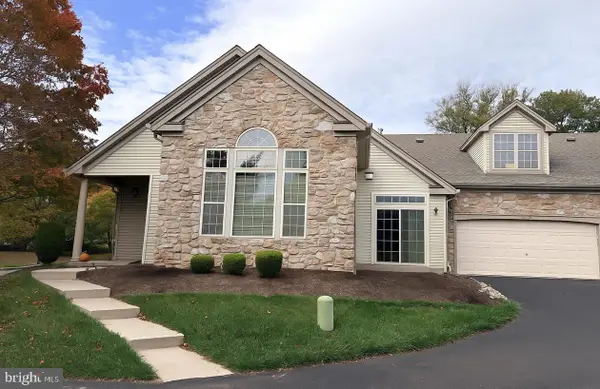 $579,000Active3 beds 2 baths1,755 sq. ft.
$579,000Active3 beds 2 baths1,755 sq. ft.64 Legacy Oaks Dr, RICHBORO, PA 18954
MLS# PABU2107712Listed by: MISH REALTY LLC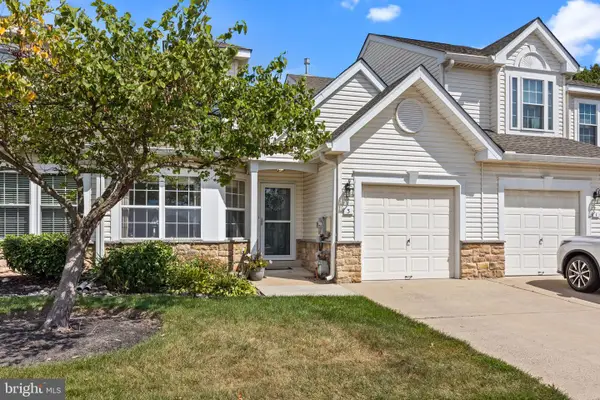 $400,000Pending2 beds 2 baths1,250 sq. ft.
$400,000Pending2 beds 2 baths1,250 sq. ft.3 Titus Ct, RICHBORO, PA 18954
MLS# PABU2107138Listed by: BHHS FOX & ROACH -YARDLEY/NEWTOWN $624,900Pending4 beds 3 baths2,726 sq. ft.
$624,900Pending4 beds 3 baths2,726 sq. ft.69 Beth Dr, RICHBORO, PA 18954
MLS# PABU2106424Listed by: EXP REALTY, LLC $485,000Pending2 beds 2 baths1,839 sq. ft.
$485,000Pending2 beds 2 baths1,839 sq. ft.39 Meadow Ln, RICHBORO, PA 18954
MLS# PABU2105866Listed by: COLDWELL BANKER HEARTHSIDE
