3 Neshaminy Creek Court #lot 19, Doylestown, PA 18901
Local realty services provided by:Better Homes and Gardens Real Estate Community Realty
3 Neshaminy Creek Court #lot 19,Doylestown, PA 18901
$749,000
- 3 Beds
- 3 Baths
- 2,912 sq. ft.
- Townhouse
- Pending
Listed by: christina maltese, ellen nemeth
Office: toll brothers real estate, inc.
MLS#:PABU2104686
Source:BRIGHTMLS
Price summary
- Price:$749,000
- Price per sq. ft.:$257.21
- Monthly HOA dues:$237
About this home
Move-In Ready! This beautiful Derby Brandywine home is ready for immediate move-in. The open-concept kitchen provides connectivity to the main living area with prime access to the outdoor patio. The spacious primary bedroom suite offers a luxurious bath and impressive closet space. The second-floor loft offers endless opportunities for a flexible space. The spacious two-car garage flows directly into a convenient everyday entry that assists in streamlining your family's routine. Be the first to see this gorgeous home in person by scheduling an appointment today! Pictures are of the actual home, home is staged. If working with a realtor, they must be present at first visit. Please see sales person for all the details. We are open Monday 3:00 pm - 5:00 pm, Tuesday - Sunday 10:00 am - 5:00 pm. Give us a call to set up your personal appointment. Reserve your home site today!
Contact an agent
Home facts
- Year built:2025
- Listing ID #:PABU2104686
- Added:183 day(s) ago
- Updated:November 15, 2025 at 09:06 AM
Rooms and interior
- Bedrooms:3
- Total bathrooms:3
- Full bathrooms:2
- Half bathrooms:1
- Living area:2,912 sq. ft.
Heating and cooling
- Cooling:Central A/C, Programmable Thermostat, Zoned
- Heating:Forced Air, Natural Gas, Programmable Thermostat, Zoned
Structure and exterior
- Roof:Architectural Shingle, Metal
- Year built:2025
- Building area:2,912 sq. ft.
- Lot area:0.1 Acres
Schools
- High school:CENTRAL BUCKS HIGH SCHOOL SOUTH
- Middle school:UNAMI
- Elementary school:MILL CREEK
Utilities
- Water:Public
- Sewer:Public Sewer
Finances and disclosures
- Price:$749,000
- Price per sq. ft.:$257.21
New listings near 3 Neshaminy Creek Court #lot 19
- New
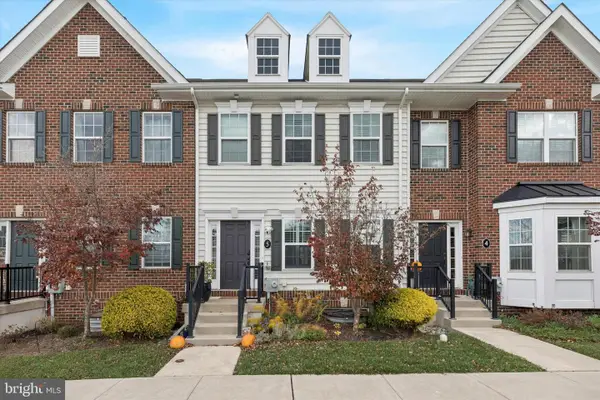 $425,000Active3 beds 3 baths1,200 sq. ft.
$425,000Active3 beds 3 baths1,200 sq. ft.3711 Jacob Stout Rd #5, DOYLESTOWN, PA 18902
MLS# PABU2109534Listed by: DUFFY REAL ESTATE-NARBERTH - New
 $1,449,990Active4 beds 4 baths4,694 sq. ft.
$1,449,990Active4 beds 4 baths4,694 sq. ft.4330 Kleinot Drive #lot 12, DOYLESTOWN, PA 18902
MLS# PABU2109566Listed by: FOXLANE HOMES - Open Sun, 1 to 3pmNew
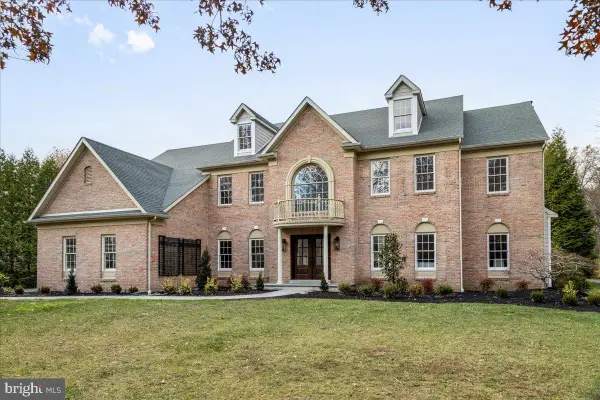 $1,495,000Active4 beds 5 baths6,228 sq. ft.
$1,495,000Active4 beds 5 baths6,228 sq. ft.5110 Harmony Ct W, DOYLESTOWN, PA 18902
MLS# PABU2106308Listed by: KELLER WILLIAMS REAL ESTATE-DOYLESTOWN - New
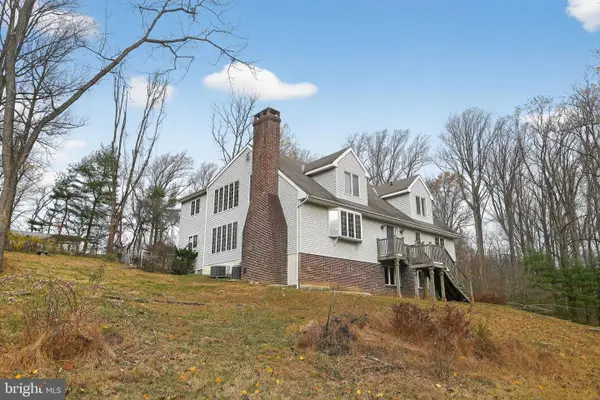 $500,000Active5 beds 4 baths3,414 sq. ft.
$500,000Active5 beds 4 baths3,414 sq. ft.4350 Church Rd, DOYLESTOWN, PA 18902
MLS# PABU2108268Listed by: KELLER WILLIAMS REAL ESTATE-DOYLESTOWN - New
 $1,350,000Active4 beds 4 baths3,018 sq. ft.
$1,350,000Active4 beds 4 baths3,018 sq. ft.5930 Shetland Dr, DOYLESTOWN, PA 18902
MLS# PABU2108938Listed by: KELLER WILLIAMS REAL ESTATE-DOYLESTOWN - Open Sun, 12 to 2pmNew
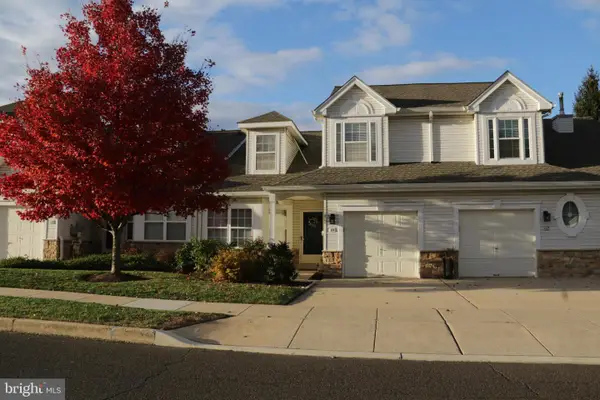 $549,000Active2 beds 3 baths2,347 sq. ft.
$549,000Active2 beds 3 baths2,347 sq. ft.114 Progress Dr, DOYLESTOWN, PA 18901
MLS# PABU2109368Listed by: CLASS-HARLAN REAL ESTATE, LLC - Open Sun, 2 to 4pmNew
 $629,900Active3 beds 3 baths2,767 sq. ft.
$629,900Active3 beds 3 baths2,767 sq. ft.3723 William Daves Rd, DOYLESTOWN, PA 18902
MLS# PABU2109452Listed by: BHHS FOX & ROACH -YARDLEY/NEWTOWN - New
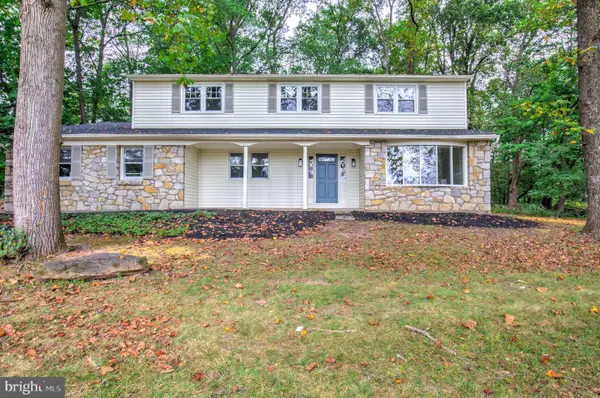 $849,900Active4 beds 3 baths3,033 sq. ft.
$849,900Active4 beds 3 baths3,033 sq. ft.4928 Edgewood Rd, DOYLESTOWN, PA 18902
MLS# PABU2109454Listed by: KELLER WILLIAMS ELITE - Open Sun, 12 to 2pmNew
 $825,000Active3 beds 3 baths3,210 sq. ft.
$825,000Active3 beds 3 baths3,210 sq. ft.9 Mill Creek Dr, DOYLESTOWN, PA 18901
MLS# PABU2109474Listed by: COLDWELL BANKER HEARTHSIDE - New
 $219,000Active3 beds 2 baths1,904 sq. ft.
$219,000Active3 beds 2 baths1,904 sq. ft.250 Wooded Dr, DOYLESTOWN, PA 18901
MLS# PABU2108954Listed by: COLDWELL BANKER HEARTHSIDE-DOYLESTOWN
