3159 Bristol Rd, Doylestown, PA 18901
Local realty services provided by:Better Homes and Gardens Real Estate Reserve
3159 Bristol Rd,Doylestown, PA 18901
$898,900
- 4 Beds
- 3 Baths
- 1,706 sq. ft.
- Single family
- Active
Listed by: diane smith
Office: class-harlan real estate, llc.
MLS#:PABU2095694
Source:BRIGHTMLS
Price summary
- Price:$898,900
- Price per sq. ft.:$526.91
About this home
LOOKING FOR A QUICK SETTLEMENT-SELLER MOTIVATED! Circa 1940 Craftsman Style Cape Cod on 7.20 Incredible Acres in Doylestown Township! The Possibilities for this Home and Property are Endless so Put on Your Thinking Cap and Bring Your Dreams! This Home Features Many Period Details. There's a Very Spacious Living Room with Plenty of Natural Sunlight, a Gas/Propane Stone Fireplace, and Access to a Covered Side Porch. There is a Full Dining Room with Plenty of Natural Sunlight from the Fabulous Bay Window. The Very Spacious Eat-In Kitchen has Oak Cabinetry, Granite Countertops, Recessed Lighting, Heated Tile Flooring, Large Double Window to Allow for Lots of Natural Light, and a Sliding Door with Access to a stunning 45'x14' Rear Deck. There is a Rear Foyer that Grants Access to the Rear Deck, Powder Room and Basement. The First Floor Also Has a Full Bathroom and One Bedroom. The Second Floor has Three Additional Bedrooms and another Full Hall Bathroom. This Home Comes with a Full Basement. AND LET'S NOT FORGET THE 4+ Car Garage/Workshop, this could be a Car Enthusiasts, Landscaper, Excavator or Builders Dream (so many possibilities). The Morton Built Garage is 30' x 40' and comes with 10' Ceilings, Ceiling Fans, Double Insulated Ceiling/Walls, T1-11 Installed Walls, Wooden Ceiling Shelving around the Entire Garage for Knick Knacks and a Spacious Extended Concrete Patio with Full Overhang to enjoy those Beautiful Evenings Overlooking your Property. Pond in Rear of Property! ALL in Doylestown Township, Bucks County! *Award Winning Central Bucks School District and Only Minutes from Historic Doylestown Borough! * Close to Shopping, Dining, Major Roads, and Public Transportation! Seller paid to bring public septic line to end of rear property and if new owner is interested in tying into public septic they would be responsible to pay the nominal amount to BCWSA to tie into house, do your due diligence with BCWSA for cost. Seller will Review ALL offers!
Contact an agent
Home facts
- Year built:1944
- Listing ID #:PABU2095694
- Added:182 day(s) ago
- Updated:November 15, 2025 at 04:11 PM
Rooms and interior
- Bedrooms:4
- Total bathrooms:3
- Full bathrooms:2
- Half bathrooms:1
- Living area:1,706 sq. ft.
Heating and cooling
- Cooling:Attic Fan, Ceiling Fan(s), Window Unit(s)
- Heating:Forced Air, Oil
Structure and exterior
- Roof:Metal, Slate
- Year built:1944
- Building area:1,706 sq. ft.
- Lot area:7.21 Acres
Schools
- High school:CENTRAL BUCKS HIGH SCHOOL SOUTH
- Middle school:UNAMI
- Elementary school:MILL CREEK
Utilities
- Water:Private, Well
- Sewer:On Site Septic
Finances and disclosures
- Price:$898,900
- Price per sq. ft.:$526.91
- Tax amount:$7,542 (2025)
New listings near 3159 Bristol Rd
- New
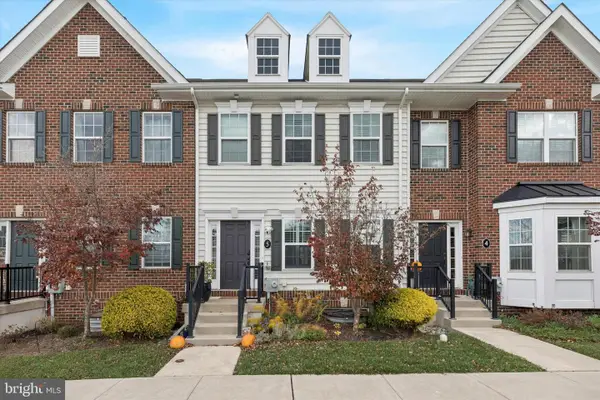 $425,000Active3 beds 3 baths1,200 sq. ft.
$425,000Active3 beds 3 baths1,200 sq. ft.3711 Jacob Stout Rd #5, DOYLESTOWN, PA 18902
MLS# PABU2109534Listed by: DUFFY REAL ESTATE-NARBERTH - New
 $1,449,990Active4 beds 4 baths4,694 sq. ft.
$1,449,990Active4 beds 4 baths4,694 sq. ft.4330 Kleinot Drive #lot 12, DOYLESTOWN, PA 18902
MLS# PABU2109566Listed by: FOXLANE HOMES - Open Sun, 1 to 3pmNew
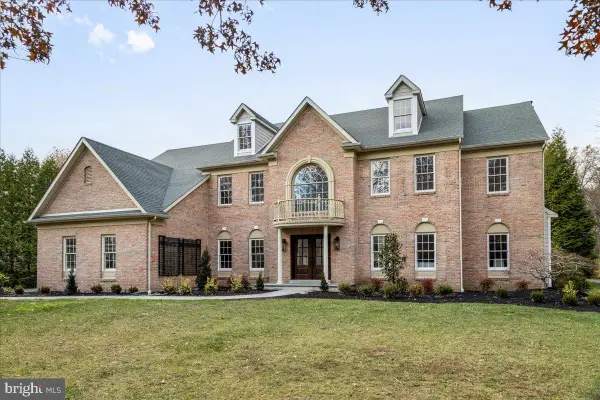 $1,495,000Active4 beds 5 baths6,228 sq. ft.
$1,495,000Active4 beds 5 baths6,228 sq. ft.5110 Harmony Ct W, DOYLESTOWN, PA 18902
MLS# PABU2106308Listed by: KELLER WILLIAMS REAL ESTATE-DOYLESTOWN - New
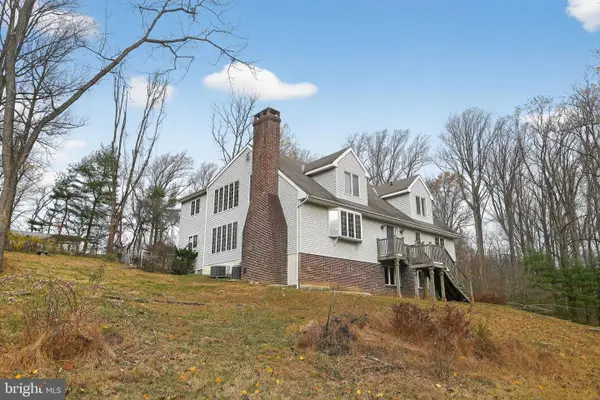 $500,000Active5 beds 4 baths3,414 sq. ft.
$500,000Active5 beds 4 baths3,414 sq. ft.4350 Church Rd, DOYLESTOWN, PA 18902
MLS# PABU2108268Listed by: KELLER WILLIAMS REAL ESTATE-DOYLESTOWN - New
 $1,350,000Active4 beds 4 baths3,018 sq. ft.
$1,350,000Active4 beds 4 baths3,018 sq. ft.5930 Shetland Dr, DOYLESTOWN, PA 18902
MLS# PABU2108938Listed by: KELLER WILLIAMS REAL ESTATE-DOYLESTOWN - Open Sun, 12 to 2pmNew
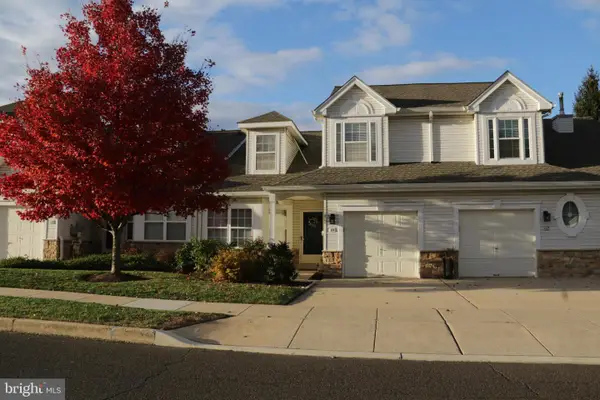 $549,000Active2 beds 3 baths2,347 sq. ft.
$549,000Active2 beds 3 baths2,347 sq. ft.114 Progress Dr, DOYLESTOWN, PA 18901
MLS# PABU2109368Listed by: CLASS-HARLAN REAL ESTATE, LLC - Open Sun, 2 to 4pmNew
 $629,900Active3 beds 3 baths2,767 sq. ft.
$629,900Active3 beds 3 baths2,767 sq. ft.3723 William Daves Rd, DOYLESTOWN, PA 18902
MLS# PABU2109452Listed by: BHHS FOX & ROACH -YARDLEY/NEWTOWN - New
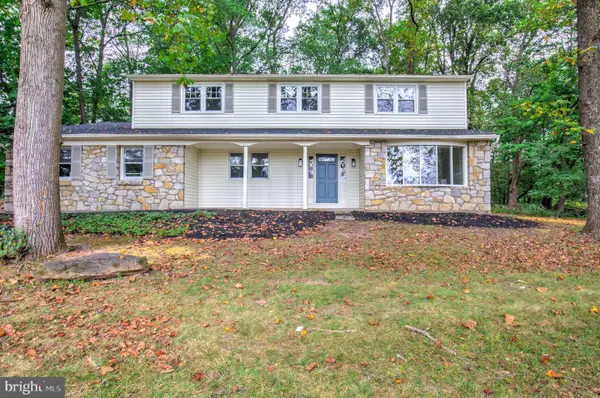 $849,900Active4 beds 3 baths3,033 sq. ft.
$849,900Active4 beds 3 baths3,033 sq. ft.4928 Edgewood Rd, DOYLESTOWN, PA 18902
MLS# PABU2109454Listed by: KELLER WILLIAMS ELITE - Open Sun, 12 to 2pmNew
 $825,000Active3 beds 3 baths3,210 sq. ft.
$825,000Active3 beds 3 baths3,210 sq. ft.9 Mill Creek Dr, DOYLESTOWN, PA 18901
MLS# PABU2109474Listed by: COLDWELL BANKER HEARTHSIDE - New
 $219,000Active3 beds 2 baths1,904 sq. ft.
$219,000Active3 beds 2 baths1,904 sq. ft.250 Wooded Dr, DOYLESTOWN, PA 18901
MLS# PABU2108954Listed by: COLDWELL BANKER HEARTHSIDE-DOYLESTOWN
