420 Edison Furlong Rd, Doylestown, PA 18901
Local realty services provided by:Better Homes and Gardens Real Estate Valley Partners
420 Edison Furlong Rd,Doylestown, PA 18901
$785,000
- 3 Beds
- 4 Baths
- 3,827 sq. ft.
- Single family
- Pending
Listed by: theresa b lohrbeer
Office: homestarr realty
MLS#:PABU2087438
Source:BRIGHTMLS
Price summary
- Price:$785,000
- Price per sq. ft.:$205.12
About this home
Calling all nature lovers, this private oasis awaits you just minutes from Doylestown Borough and in the award-winning Central Bucks School District . The main house was tastefully updated in 2008 including the addition of a second floor, large family room expanded garage and study. The square footage was doubled and the original rancher was rebuilt from new windows to new walls, electric, lighting etc. The large barn is perfect for a contractor or woodworker who needs storage or room to work. It has been used as a woodworking shop in the past. The house is move-in ready, including a first floor bedroom and full bath . The spacious family room boasts a vaulted ceiling, 3 skylights, high hats, and a gas fireplace creating a warm and inviting atmosphere for family gatherings. Radiant heat under the tile floor ensures comfort throughout the seasons. French doors take you to the stone patio perfect for dining alfresco or enjoying a morning cup of coffee. A chef's kitchen awaits equipped with a 4-burner Viking range with a griddle and a grill, two sinks, two Kitchen Aid dishwashers, GE double ovens, and an expansive island. You will love the cherry cabinets including a butler's pantry off the kitchen providing additional storage space. There is also a very large spice cabinet. Up a few steps is the living room/library with custom bookcases and an attached sunroom offering a beautiful view of the picturesque pond. The balcony is the perfect spot to unwind at sunset with a glass of wine or other beverage. What a great space for entertaining family & friends. The main bedroom is located on the second floor and has five windows and features two walk-in closets, one of which includes laundry facilities. The ensuite bath is luxurious, with an oversized walk-in shower with body jets, double sinks, linen closet and radiant heat. The ample second bedroom also includes a full bath and walk-in closet all with radiant heat. The lower level includes a finished room with high hats, tile floor, drywall ceiling & a sliding door opening to the side yard. The back room of the basement includes the heater, a powder room and lots of storage. The very large driveway accommodates 8+ cars. In addition to a beautifully updated and expanded home is the barn, which features an oversized workshop area 24'x48' & a large separate studio/office which is 12'x40' . The studio/office area is heated & air conditioned, creating a comfortable work environment. The office space is flooded with natural light from its many windows and skylights, making it perfect for use as an artist's studio or easily converted into an in-law suite. This expansive property is ideal for a contractor, interior designer, manufacturer's rep, lawyer, architect, or anyone who needs extra storage. It would also be ideal for a hobbyist who needs workspace & storage. The second floor of the barn offers additional storage. The garage attached to the house has insulated doors & automatic openers & provides parking for 2 cars and lots of storage space or 2 large and 2 small cars. A shed is also available for storing lawn & snow equipment. This property offers an exceptional opportunity to combine work and leisure in a convenient and private setting. Don't miss the chance to make this versatile property your own. Schedule an appointment today to explore the possibilities that await! Close to major transportation routes including Rt 202, Rt611 and I-95. Easily accessible to Philadelphia, New York City, and New Jersey.
Contact an agent
Home facts
- Year built:1953
- Listing ID #:PABU2087438
- Added:274 day(s) ago
- Updated:November 15, 2025 at 09:06 AM
Rooms and interior
- Bedrooms:3
- Total bathrooms:4
- Full bathrooms:3
- Half bathrooms:1
- Living area:3,827 sq. ft.
Heating and cooling
- Cooling:Ceiling Fan(s), Central A/C
- Heating:Baseboard - Hot Water, Oil, Propane - Leased, Radiant
Structure and exterior
- Roof:Architectural Shingle
- Year built:1953
- Building area:3,827 sq. ft.
- Lot area:2.14 Acres
Schools
- High school:CENTRAL BUCKS HIGH SCHOOL WEST
- Middle school:LENAPE
- Elementary school:KUTZ
Utilities
- Water:Well
- Sewer:On Site Septic
Finances and disclosures
- Price:$785,000
- Price per sq. ft.:$205.12
- Tax amount:$9,538 (2024)
New listings near 420 Edison Furlong Rd
- New
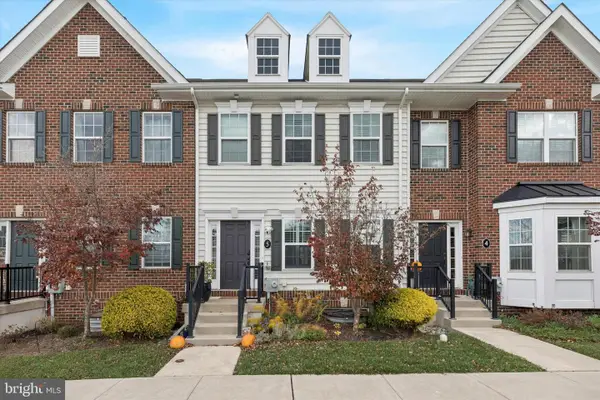 $425,000Active3 beds 3 baths1,200 sq. ft.
$425,000Active3 beds 3 baths1,200 sq. ft.3711 Jacob Stout Rd #5, DOYLESTOWN, PA 18902
MLS# PABU2109534Listed by: DUFFY REAL ESTATE-NARBERTH - New
 $1,449,990Active4 beds 4 baths4,694 sq. ft.
$1,449,990Active4 beds 4 baths4,694 sq. ft.4330 Kleinot Drive #lot 12, DOYLESTOWN, PA 18902
MLS# PABU2109566Listed by: FOXLANE HOMES - Open Sun, 1 to 3pmNew
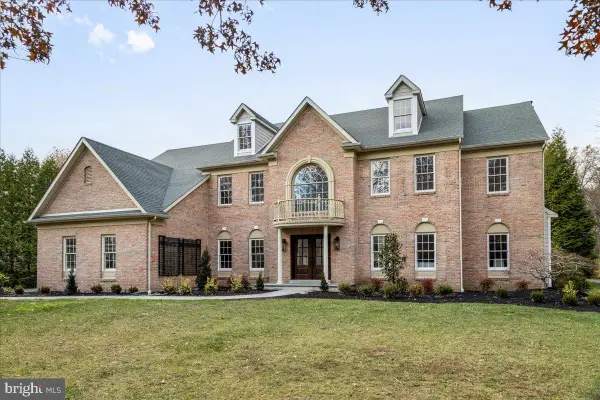 $1,495,000Active4 beds 5 baths6,228 sq. ft.
$1,495,000Active4 beds 5 baths6,228 sq. ft.5110 Harmony Ct W, DOYLESTOWN, PA 18902
MLS# PABU2106308Listed by: KELLER WILLIAMS REAL ESTATE-DOYLESTOWN - New
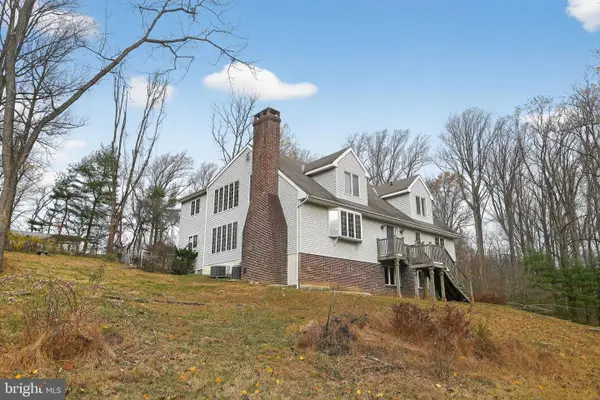 $500,000Active5 beds 4 baths3,414 sq. ft.
$500,000Active5 beds 4 baths3,414 sq. ft.4350 Church Rd, DOYLESTOWN, PA 18902
MLS# PABU2108268Listed by: KELLER WILLIAMS REAL ESTATE-DOYLESTOWN - New
 $1,350,000Active4 beds 4 baths3,018 sq. ft.
$1,350,000Active4 beds 4 baths3,018 sq. ft.5930 Shetland Dr, DOYLESTOWN, PA 18902
MLS# PABU2108938Listed by: KELLER WILLIAMS REAL ESTATE-DOYLESTOWN - Open Sun, 12 to 2pmNew
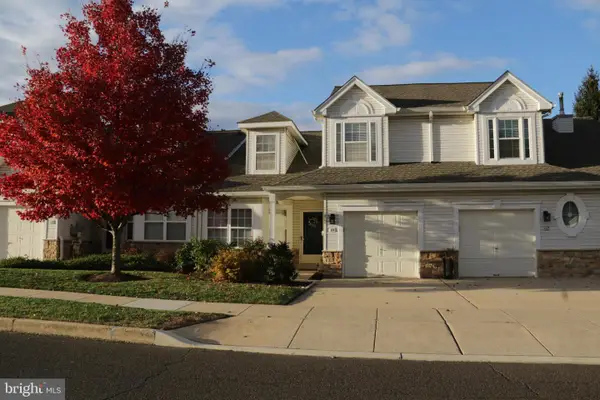 $549,000Active2 beds 3 baths2,347 sq. ft.
$549,000Active2 beds 3 baths2,347 sq. ft.114 Progress Dr, DOYLESTOWN, PA 18901
MLS# PABU2109368Listed by: CLASS-HARLAN REAL ESTATE, LLC - Open Sun, 2 to 4pmNew
 $629,900Active3 beds 3 baths2,767 sq. ft.
$629,900Active3 beds 3 baths2,767 sq. ft.3723 William Daves Rd, DOYLESTOWN, PA 18902
MLS# PABU2109452Listed by: BHHS FOX & ROACH -YARDLEY/NEWTOWN - New
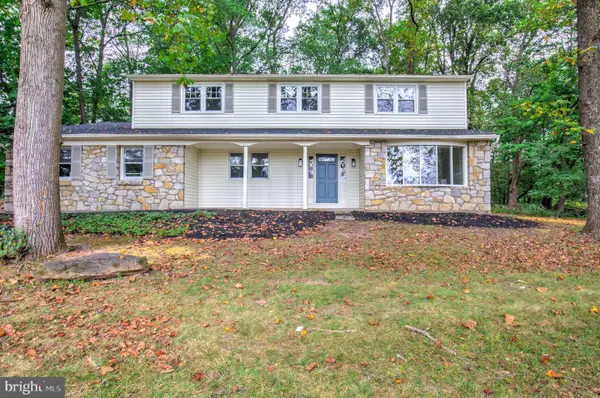 $849,900Active4 beds 3 baths3,033 sq. ft.
$849,900Active4 beds 3 baths3,033 sq. ft.4928 Edgewood Rd, DOYLESTOWN, PA 18902
MLS# PABU2109454Listed by: KELLER WILLIAMS ELITE - Open Sun, 12 to 2pmNew
 $825,000Active3 beds 3 baths3,210 sq. ft.
$825,000Active3 beds 3 baths3,210 sq. ft.9 Mill Creek Dr, DOYLESTOWN, PA 18901
MLS# PABU2109474Listed by: COLDWELL BANKER HEARTHSIDE - New
 $219,000Active3 beds 2 baths1,904 sq. ft.
$219,000Active3 beds 2 baths1,904 sq. ft.250 Wooded Dr, DOYLESTOWN, PA 18901
MLS# PABU2108954Listed by: COLDWELL BANKER HEARTHSIDE-DOYLESTOWN
