466 Linden Ave, Doylestown, PA 18901
Local realty services provided by:Better Homes and Gardens Real Estate Murphy & Co.
466 Linden Ave,Doylestown, PA 18901
$539,900
- 3 Beds
- 1 Baths
- 1,413 sq. ft.
- Single family
- Pending
Listed by: liam coonahan
Office: real of pennsylvania
MLS#:PABU2102264
Source:BRIGHTMLS
Price summary
- Price:$539,900
- Price per sq. ft.:$382.09
About this home
**BACK ON MARKET** Welcome to 466 Linden Ave! Meticulously maintained home perfectly situated in the heart of Doylestown Borough, just two doors down from Linden Elementary! This delightful property offers the ideal blend of comfort, convenience, and location. Step inside to a bright and spacious living room that flows seamlessly into the large, functional kitchen. Just off the kitchen, you'll find a convenient step-down laundry room with inside access to the garage. The laundry room could easily be converted into a 4th bedroom or flex space. Upstairs features three generously sized bedrooms and a full hall bathroom, offering plenty of space for family, guests, or a home office setup. The full walkout basement is clean, dry and heated —perfect for storage or future finishing. Outside, enjoy the spacious backyard, ideal for gardening, play, or relaxing evenings. Located in one of Doylestown's most desirable neighborhoods, you’ll love being walking distance to top-rated schools, restaurants, shops, and all the charm that Doylestown has to offer. Don’t miss this fantastic opportunity—schedule your private tour today!
Contact an agent
Home facts
- Year built:1958
- Listing ID #:PABU2102264
- Added:101 day(s) ago
- Updated:November 15, 2025 at 09:07 AM
Rooms and interior
- Bedrooms:3
- Total bathrooms:1
- Full bathrooms:1
- Living area:1,413 sq. ft.
Heating and cooling
- Cooling:Central A/C
- Heating:Baseboard - Hot Water, Natural Gas
Structure and exterior
- Year built:1958
- Building area:1,413 sq. ft.
- Lot area:0.16 Acres
Schools
- High school:CENTRAL BUCKS HIGH SCHOOL WEST
Utilities
- Water:Public
- Sewer:Public Sewer
Finances and disclosures
- Price:$539,900
- Price per sq. ft.:$382.09
- Tax amount:$4,191 (2025)
New listings near 466 Linden Ave
- New
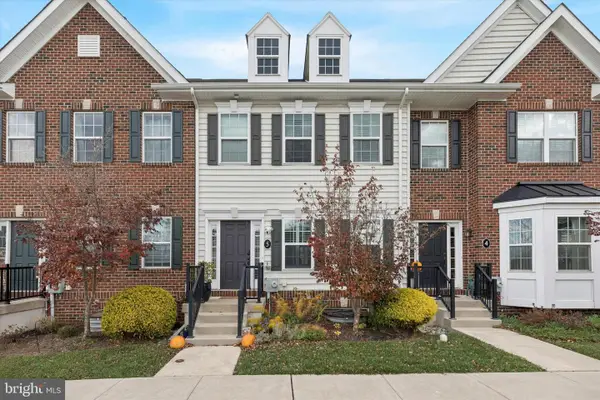 $425,000Active3 beds 3 baths1,200 sq. ft.
$425,000Active3 beds 3 baths1,200 sq. ft.3711 Jacob Stout Rd #5, DOYLESTOWN, PA 18902
MLS# PABU2109534Listed by: DUFFY REAL ESTATE-NARBERTH - New
 $1,449,990Active4 beds 4 baths4,694 sq. ft.
$1,449,990Active4 beds 4 baths4,694 sq. ft.4330 Kleinot Drive #lot 12, DOYLESTOWN, PA 18902
MLS# PABU2109566Listed by: FOXLANE HOMES - Open Sun, 1 to 3pmNew
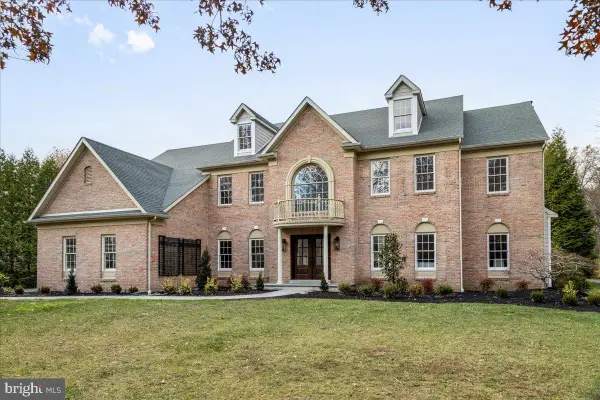 $1,495,000Active4 beds 5 baths6,228 sq. ft.
$1,495,000Active4 beds 5 baths6,228 sq. ft.5110 Harmony Ct W, DOYLESTOWN, PA 18902
MLS# PABU2106308Listed by: KELLER WILLIAMS REAL ESTATE-DOYLESTOWN - New
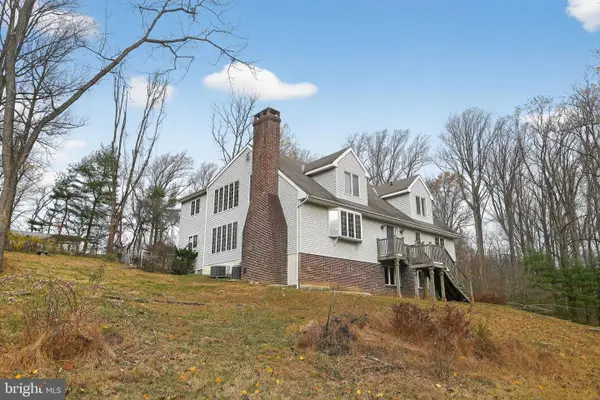 $500,000Active5 beds 4 baths3,414 sq. ft.
$500,000Active5 beds 4 baths3,414 sq. ft.4350 Church Rd, DOYLESTOWN, PA 18902
MLS# PABU2108268Listed by: KELLER WILLIAMS REAL ESTATE-DOYLESTOWN - New
 $1,350,000Active4 beds 4 baths3,018 sq. ft.
$1,350,000Active4 beds 4 baths3,018 sq. ft.5930 Shetland Dr, DOYLESTOWN, PA 18902
MLS# PABU2108938Listed by: KELLER WILLIAMS REAL ESTATE-DOYLESTOWN - Open Sun, 12 to 2pmNew
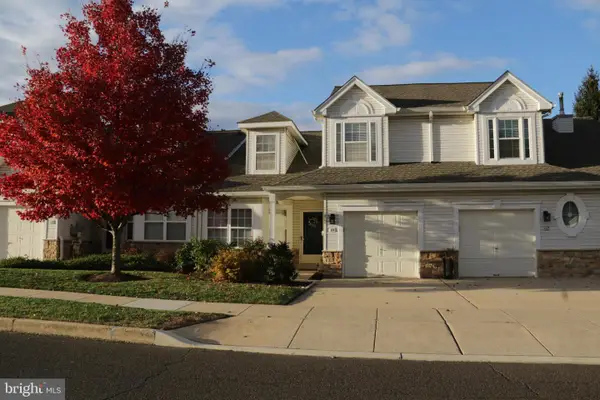 $549,000Active2 beds 3 baths2,347 sq. ft.
$549,000Active2 beds 3 baths2,347 sq. ft.114 Progress Dr, DOYLESTOWN, PA 18901
MLS# PABU2109368Listed by: CLASS-HARLAN REAL ESTATE, LLC - Open Sun, 2 to 4pmNew
 $629,900Active3 beds 3 baths2,767 sq. ft.
$629,900Active3 beds 3 baths2,767 sq. ft.3723 William Daves Rd, DOYLESTOWN, PA 18902
MLS# PABU2109452Listed by: BHHS FOX & ROACH -YARDLEY/NEWTOWN - New
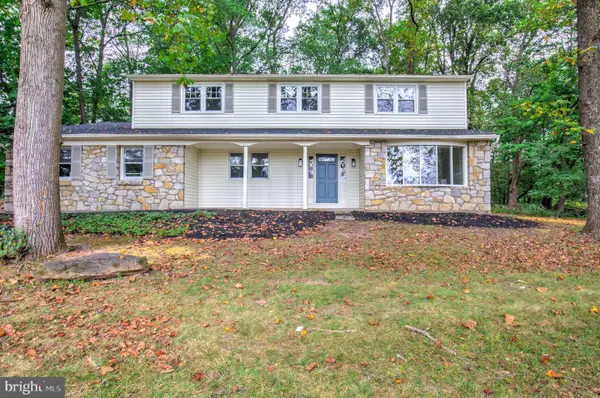 $849,900Active4 beds 3 baths3,033 sq. ft.
$849,900Active4 beds 3 baths3,033 sq. ft.4928 Edgewood Rd, DOYLESTOWN, PA 18902
MLS# PABU2109454Listed by: KELLER WILLIAMS ELITE - Open Sun, 12 to 2pmNew
 $825,000Active3 beds 3 baths3,210 sq. ft.
$825,000Active3 beds 3 baths3,210 sq. ft.9 Mill Creek Dr, DOYLESTOWN, PA 18901
MLS# PABU2109474Listed by: COLDWELL BANKER HEARTHSIDE - New
 $219,000Active3 beds 2 baths1,904 sq. ft.
$219,000Active3 beds 2 baths1,904 sq. ft.250 Wooded Dr, DOYLESTOWN, PA 18901
MLS# PABU2108954Listed by: COLDWELL BANKER HEARTHSIDE-DOYLESTOWN
