65 Copper Beech Ln, DOYLESTOWN, PA 18901
Local realty services provided by:Better Homes and Gardens Real Estate Premier
65 Copper Beech Ln,DOYLESTOWN, PA 18901
$849,000
- 4 Beds
- 5 Baths
- 3,665 sq. ft.
- Single family
- Pending
Listed by:revi m haviv
Office:addison wolfe real estate
MLS#:PABU2096654
Source:BRIGHTMLS
Price summary
- Price:$849,000
- Price per sq. ft.:$231.65
- Monthly HOA dues:$125
About this home
Welcome to this beautifully updated late-1930s farmhouse, originally built for the prominent Voss family, now blending historical character with modern style in a desirable Doylestown setting. Thoughtfully expanded and lovingly maintained, this sun-filled home showcases classic architectural details alongside bright, contemporary finishes that define the modern farmhouse aesthetic. Step inside to beautiful hardwood floors and restored brass hardware throughout, offering warmth and authenticity in every room. The updated kitchen features newer appliances and flows seamlessly into a beautifully appointed family room with exposed wood beam accents and a wood-burning fireplace - perfect for year-round gatherings. The main-level in-law suite offers flexibility for multi-generational living or guest accommodations with its private entrance, full bath, laundry, and ample storage.
The bright and spacious living room features another wood-burning fireplace and direct access to a lovely sunroom - ideal for morning coffee or quiet reading. Original details shine in the bathrooms and unique breakfast room, which highlight Mercer and American-Franklin-Olean tiles, adding artistry and historic character to the home. Upstairs, the primary suite boasts two closets and a private vintage full bathroom, complemented by two additional bedrooms and another updated full bathroom. A finished third-floor loft offers a flexible home office or guest space, complete with its own bathroom.
Downstairs, the partially finished basement includes a rec or game room and second laundry area, perfect for active households. Outdoor living shines with an oversized patio accessible from three points of the home - ideal for entertaining or relaxing. The home has a brand new roof, offering peace of mind for many years to come.
Ideally situated just minutes from downtown Doylestown, this home offers quick access to charming shops, award-winning restaurants, museums, and community events. The nearby bike and hike trail is just steps away, while Delaware Valley University, Doylestown Hospital, and scenic Peace Valley Park and Nature Center are all within easy reach. Families will appreciate the highly ranked schools just six minutes away, and commuters will love the easy access to major routes and nearby SEPTA regional rail service for travel to Philadelphia and beyond. This unique home is a rare blend of heritage, modern updates, and prime location.
Contact an agent
Home facts
- Year built:1939
- Listing ID #:PABU2096654
- Added:93 day(s) ago
- Updated:August 31, 2025 at 08:29 AM
Rooms and interior
- Bedrooms:4
- Total bathrooms:5
- Full bathrooms:4
- Half bathrooms:1
- Living area:3,665 sq. ft.
Heating and cooling
- Cooling:Ceiling Fan(s)
- Heating:Hot Water, Oil
Structure and exterior
- Roof:Asphalt
- Year built:1939
- Building area:3,665 sq. ft.
- Lot area:0.87 Acres
Schools
- High school:CENTRAL BUCKS HIGH SCHOOL WEST
- Middle school:LENAPE
- Elementary school:DOYLE
Utilities
- Water:Well
- Sewer:Public Sewer
Finances and disclosures
- Price:$849,000
- Price per sq. ft.:$231.65
- Tax amount:$10,538 (2025)
New listings near 65 Copper Beech Ln
- Coming Soon
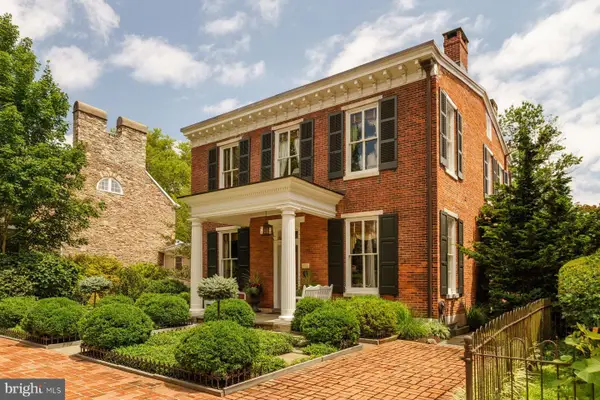 $2,150,000Coming Soon4 beds 3 baths
$2,150,000Coming Soon4 beds 3 baths146 E Court St, DOYLESTOWN, PA 18901
MLS# PABU2101756Listed by: KURFISS SOTHEBY'S INTERNATIONAL REALTY - New
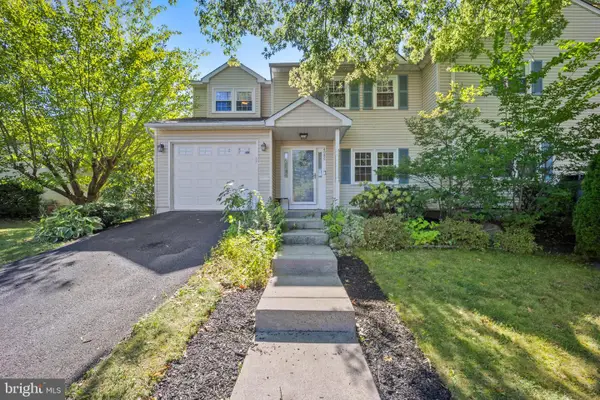 $549,900Active3 beds 3 baths2,173 sq. ft.
$549,900Active3 beds 3 baths2,173 sq. ft.4080 Holly Way, DOYLESTOWN, PA 18902
MLS# PABU2103966Listed by: BETTER HOMES REGIONAL REALTY - New
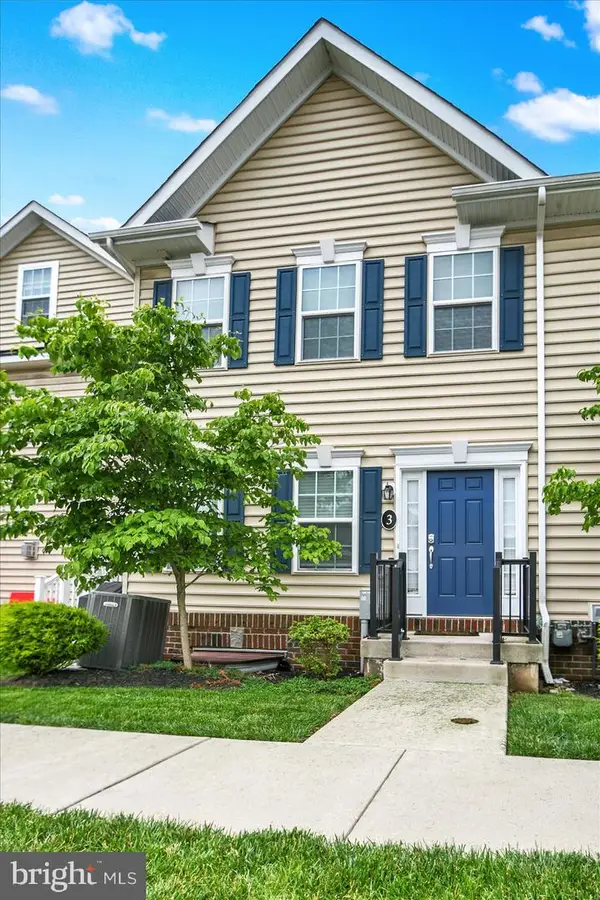 $440,000Active3 beds 3 baths1,650 sq. ft.
$440,000Active3 beds 3 baths1,650 sq. ft.3600 Jacob Stout Rd #3, DOYLESTOWN, PA 18902
MLS# PABU2103680Listed by: COLDWELL BANKER HEARTHSIDE - Open Sun, 1 to 4pmNew
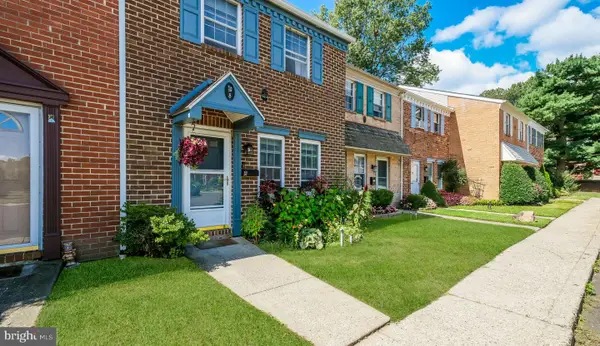 $335,000Active2 beds 2 baths1,440 sq. ft.
$335,000Active2 beds 2 baths1,440 sq. ft.8 Providence Ave, DOYLESTOWN, PA 18901
MLS# PABU2103626Listed by: CLASS-HARLAN REAL ESTATE, LLC - Coming Soon
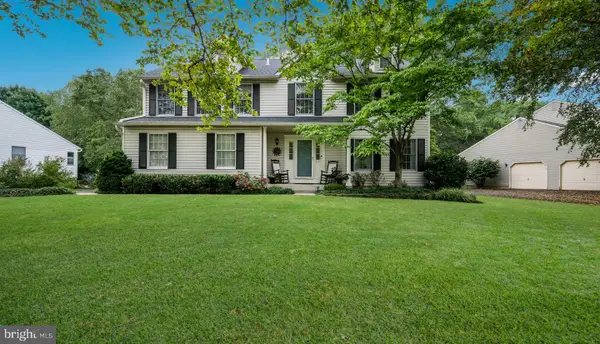 $749,900Coming Soon4 beds 3 baths
$749,900Coming Soon4 beds 3 baths117 Steeplechase Dr, DOYLESTOWN, PA 18901
MLS# PABU2102950Listed by: CLASS-HARLAN REAL ESTATE, LLC - Open Sun, 1 to 3pmNew
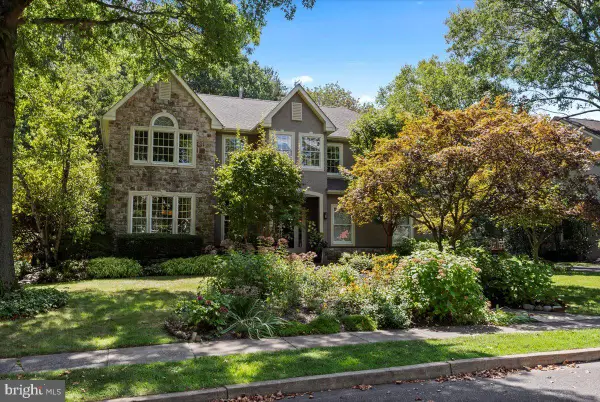 $900,000Active4 beds 3 baths4,217 sq. ft.
$900,000Active4 beds 3 baths4,217 sq. ft.3 Steeplechase Dr, DOYLESTOWN, PA 18901
MLS# PABU2103816Listed by: KELLER WILLIAMS REAL ESTATE-DOYLESTOWN - Coming SoonOpen Sat, 1 to 3pm
 $1,349,900Coming Soon4 beds 3 baths
$1,349,900Coming Soon4 beds 3 baths2910 Stover Trl, DOYLESTOWN, PA 18902
MLS# PABU2103644Listed by: OPUS ELITE REAL ESTATE - New
 $475,000Active3 beds 2 baths1,780 sq. ft.
$475,000Active3 beds 2 baths1,780 sq. ft.4270 Sunnyside Dr, DOYLESTOWN, PA 18902
MLS# PABU2103810Listed by: RE/MAX CENTRE REALTORS 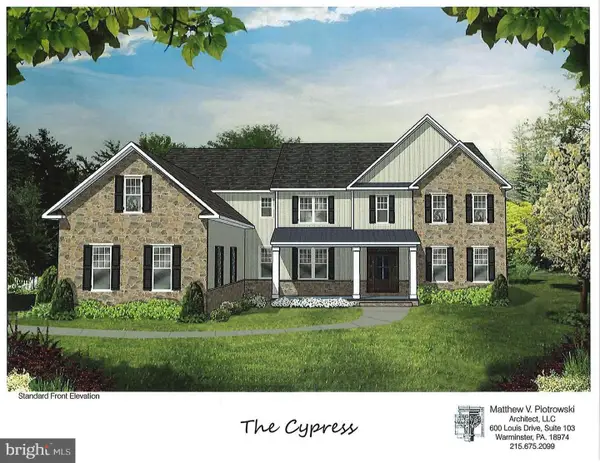 $2,774,000Pending6 beds 8 baths10,587 sq. ft.
$2,774,000Pending6 beds 8 baths10,587 sq. ft.223 Cherry Lane #lot 3, DOYLESTOWN, PA 18901
MLS# PABU2103796Listed by: BHHS FOX & ROACH -YARDLEY/NEWTOWN- Coming SoonOpen Sat, 11am to 1pm
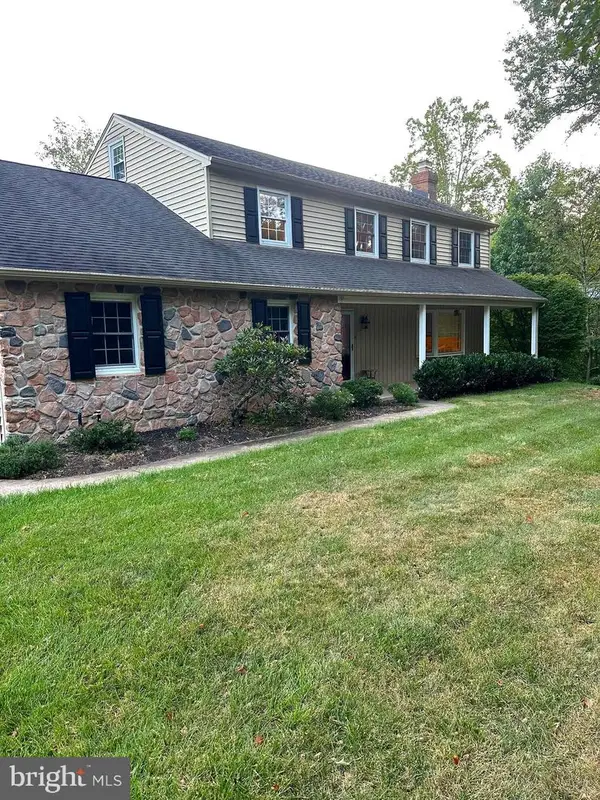 $889,000Coming Soon4 beds 4 baths
$889,000Coming Soon4 beds 4 baths126 Short Rd, DOYLESTOWN, PA 18901
MLS# PABU2103742Listed by: KELLER WILLIAMS REAL ESTATE-DOYLESTOWN
