1011 Bryan St, DREXEL HILL, PA 19026
Local realty services provided by:Better Homes and Gardens Real Estate Murphy & Co.
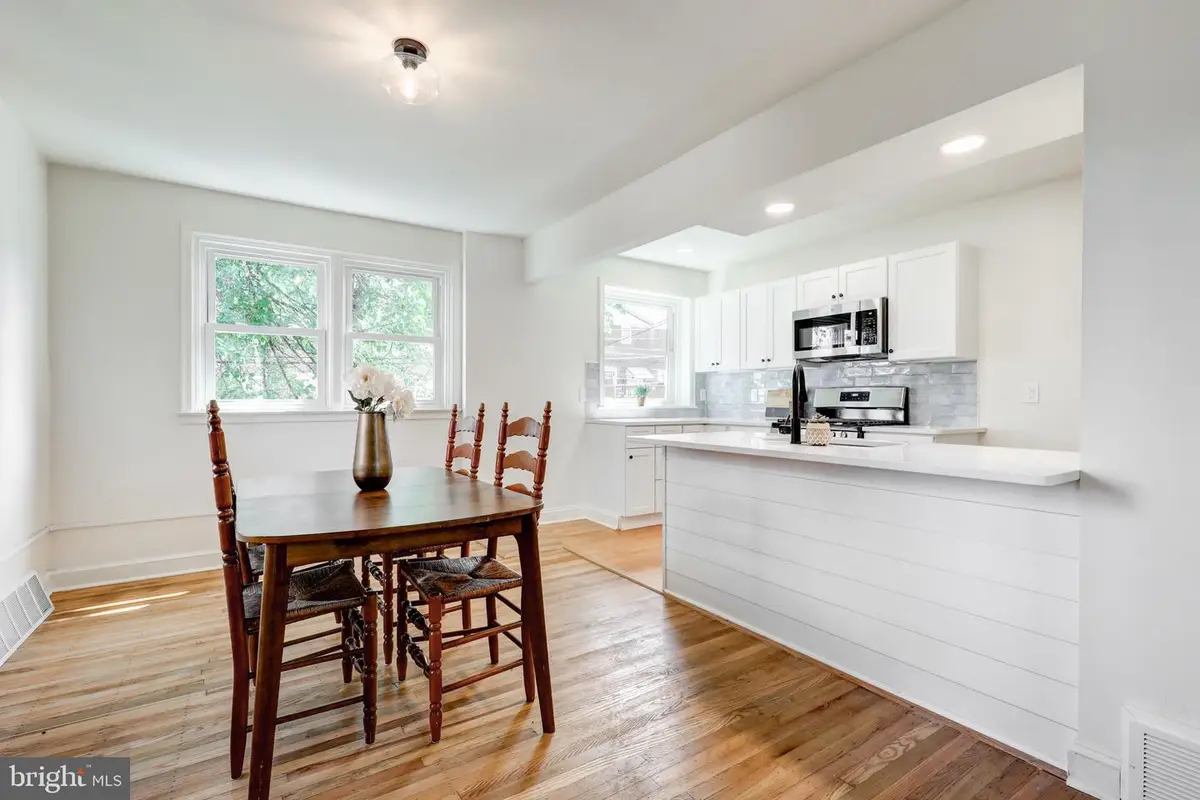
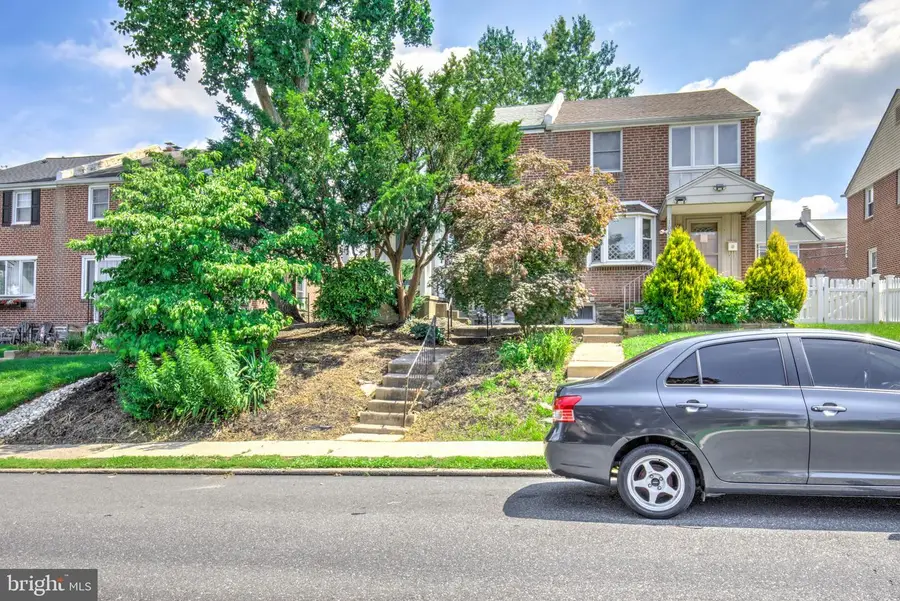
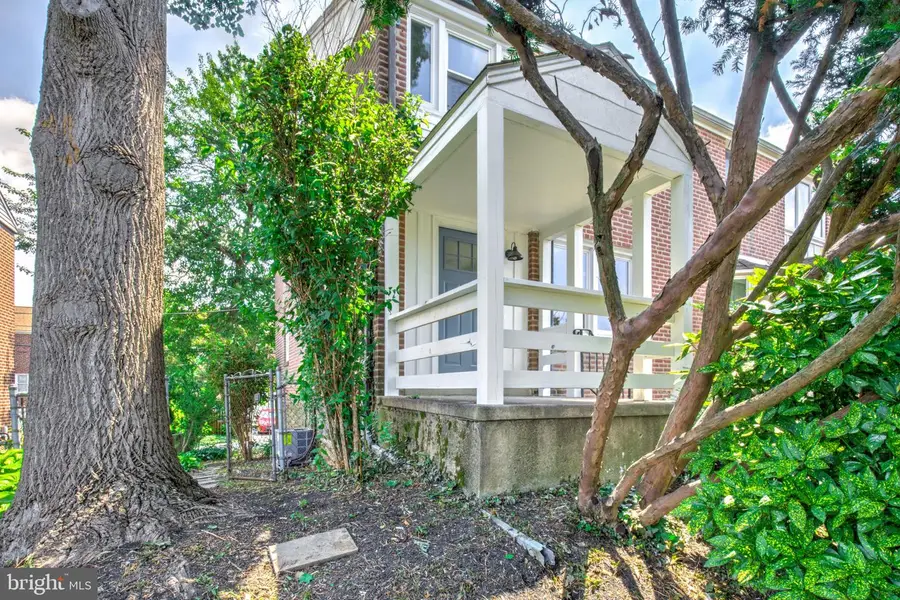
1011 Bryan St,DREXEL HILL, PA 19026
$299,500
- 3 Beds
- 1 Baths
- 1,152 sq. ft.
- Single family
- Pending
Listed by:dan j zecher
Office:keller williams elite
MLS#:PADE2091140
Source:BRIGHTMLS
Price summary
- Price:$299,500
- Price per sq. ft.:$259.98
About this home
Welcome to 1011 Bryan St – a beautifully renovated 3-bedroom, 1-bathroom home that blends modern updates with timeless charm. Step inside to discover stunning hardwood floors throughout the main level, featuring a spacious living and dining area that flows seamlessly into a brand-new kitchen. The kitchen is a true highlight with sleek white cabinets, quartz countertops, a stylish tile backsplash, and brand-new appliances. Enjoy ample counterspace and dining options from the large peninsula, perfect for all your kitchen meals. Upstairs, you’ll find three charming bedrooms all featuring stunning hardwood floors, and a fully updated bathroom featuring an elegant tiled tub/shower combination. The lower level offers two additional storage areas and convenient access to the rear-entry garage, which just had a new asphalt driveway paved! Ideally located in the heart of Drexel Hill, this location offers easy access to the entire greater Philadelphia area, making it perfect for both convenience and comfort. Don’t miss your chance to make this home yours - reach out to us today!
Contact an agent
Home facts
- Year built:1950
- Listing Id #:PADE2091140
- Added:48 day(s) ago
- Updated:August 15, 2025 at 07:30 AM
Rooms and interior
- Bedrooms:3
- Total bathrooms:1
- Full bathrooms:1
- Living area:1,152 sq. ft.
Heating and cooling
- Cooling:Central A/C
- Heating:Forced Air, Natural Gas
Structure and exterior
- Roof:Architectural Shingle
- Year built:1950
- Building area:1,152 sq. ft.
- Lot area:0.06 Acres
Schools
- High school:UPPER DARBY SENIOR
Utilities
- Water:Public
- Sewer:Public Sewer
Finances and disclosures
- Price:$299,500
- Price per sq. ft.:$259.98
- Tax amount:$5,639 (2024)
New listings near 1011 Bryan St
- New
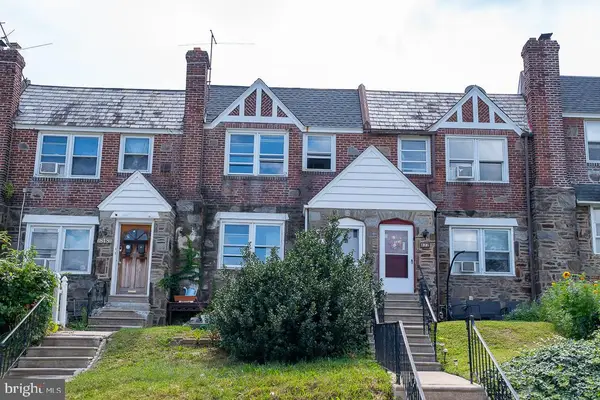 $299,900Active3 beds -- baths1,458 sq. ft.
$299,900Active3 beds -- baths1,458 sq. ft.820 Windermere Ave, DREXEL HILL, PA 19026
MLS# PADE2097880Listed by: BHHS FOX&ROACH-NEWTOWN SQUARE - New
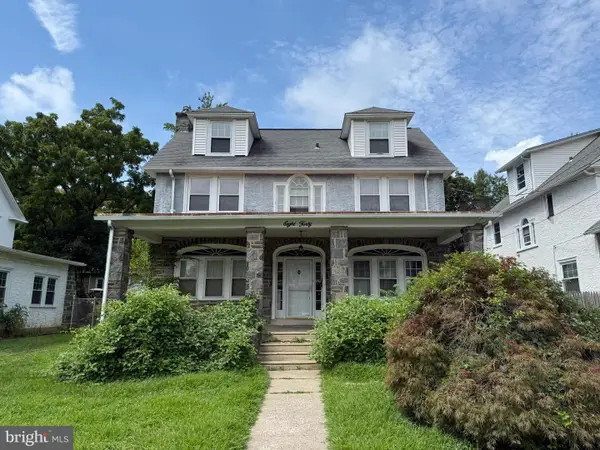 $400,000Active5 beds 3 baths2,979 sq. ft.
$400,000Active5 beds 3 baths2,979 sq. ft.840 Lindale Ave, DREXEL HILL, PA 19026
MLS# PADE2097824Listed by: THE INVESTOR BROKERAGE - New
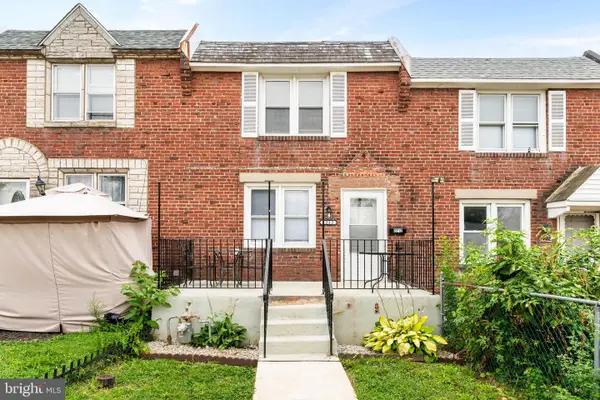 $259,500Active4 beds 2 baths1,520 sq. ft.
$259,500Active4 beds 2 baths1,520 sq. ft.2212 Bond Ave, DREXEL HILL, PA 19026
MLS# PADE2097600Listed by: BHHS FOX & ROACH-MEDIA - New
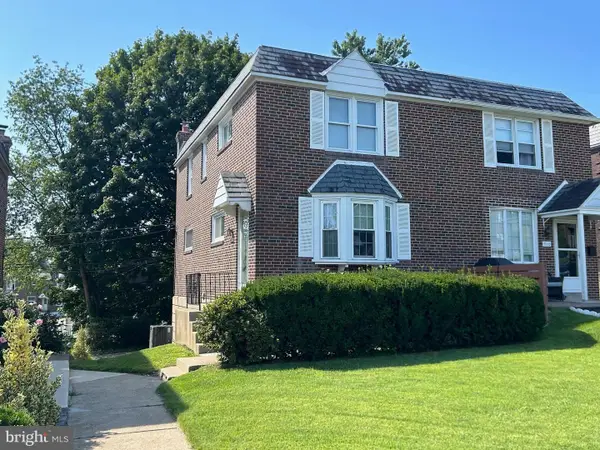 $249,900Active3 beds 1 baths1,120 sq. ft.
$249,900Active3 beds 1 baths1,120 sq. ft.908 Fariston Dr, DREXEL HILL, PA 19026
MLS# PADE2096628Listed by: LONG & FOSTER REAL ESTATE, INC. - Open Sun, 11am to 12pmNew
 $445,000Active4 beds 2 baths1,964 sq. ft.
$445,000Active4 beds 2 baths1,964 sq. ft.5216 Reservation Rd, DREXEL HILL, PA 19026
MLS# PADE2097540Listed by: BHHS FOX & ROACH-ROSEMONT - Open Sun, 1 to 3pmNew
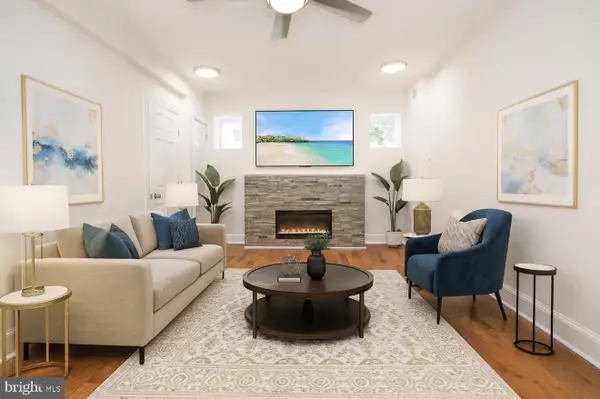 $499,900Active4 beds 3 baths2,304 sq. ft.
$499,900Active4 beds 3 baths2,304 sq. ft.3634 Rosemont Ave, DREXEL HILL, PA 19026
MLS# PADE2097552Listed by: BHHS FOX&ROACH-NEWTOWN SQUARE - Open Sat, 12 to 2pmNew
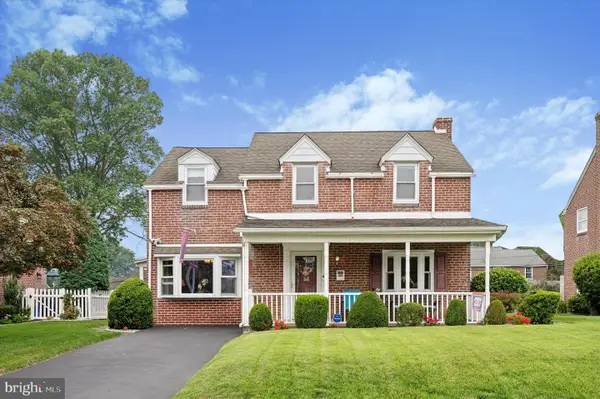 $475,000Active3 beds 2 baths2,114 sq. ft.
$475,000Active3 beds 2 baths2,114 sq. ft.137 Friendship Rd, DREXEL HILL, PA 19026
MLS# PADE2097264Listed by: COMPASS PENNSYLVANIA, LLC - New
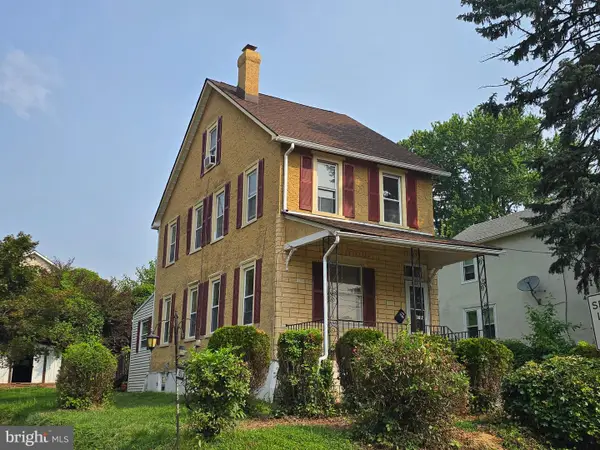 $224,900Active4 beds 2 baths1,174 sq. ft.
$224,900Active4 beds 2 baths1,174 sq. ft.3817 Dennison Ave, DREXEL HILL, PA 19026
MLS# PADE2097436Listed by: KELLER WILLIAMS REAL ESTATE-BLUE BELL 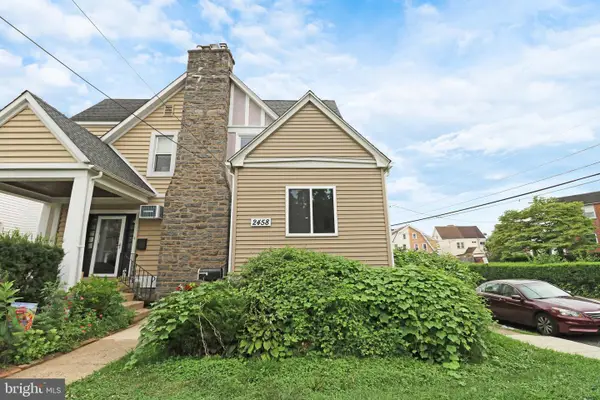 $269,900Pending3 beds 3 baths1,272 sq. ft.
$269,900Pending3 beds 3 baths1,272 sq. ft.2458 Eldon Ave, DREXEL HILL, PA 19026
MLS# PADE2097324Listed by: EXP REALTY, LLC $239,999Pending3 beds 1 baths1,120 sq. ft.
$239,999Pending3 beds 1 baths1,120 sq. ft.2205 Ardmore Ave, DREXEL HILL, PA 19026
MLS# PADE2097012Listed by: LONG & FOSTER REAL ESTATE, INC.
