1018 Concord Ave, DREXEL HILL, PA 19026
Local realty services provided by:Better Homes and Gardens Real Estate Community Realty
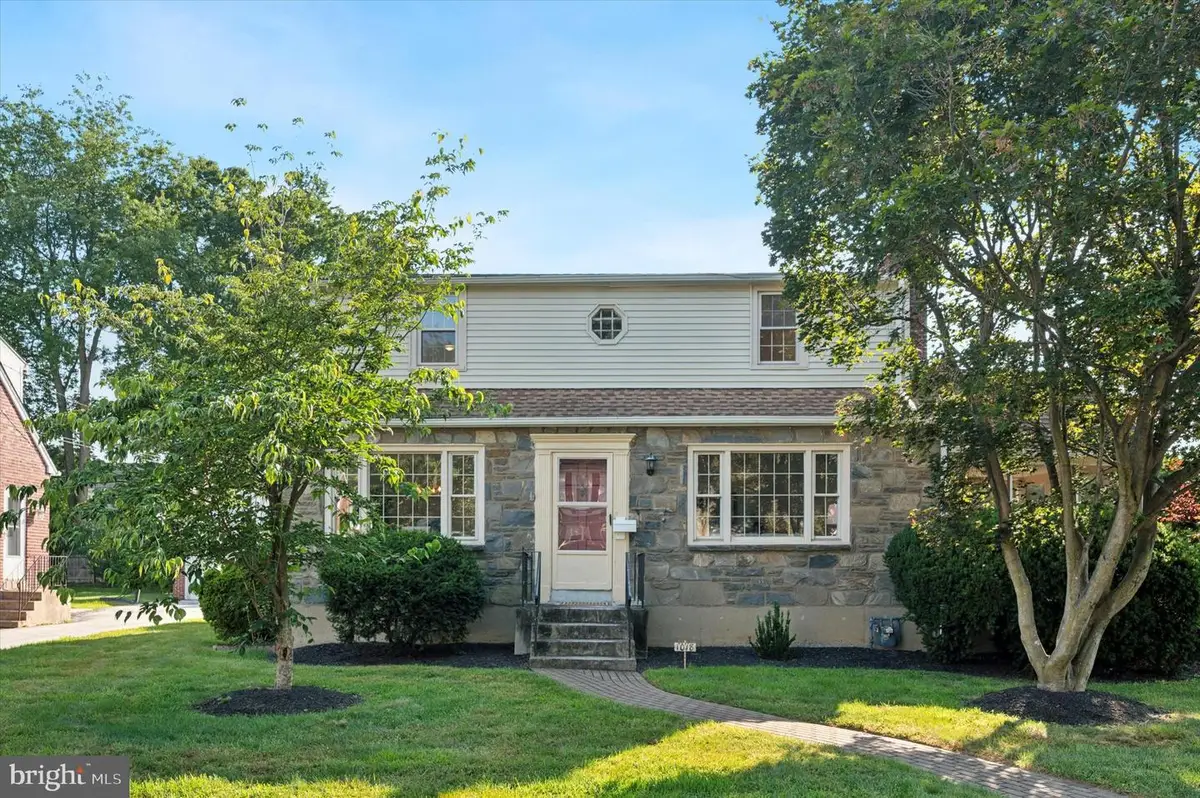
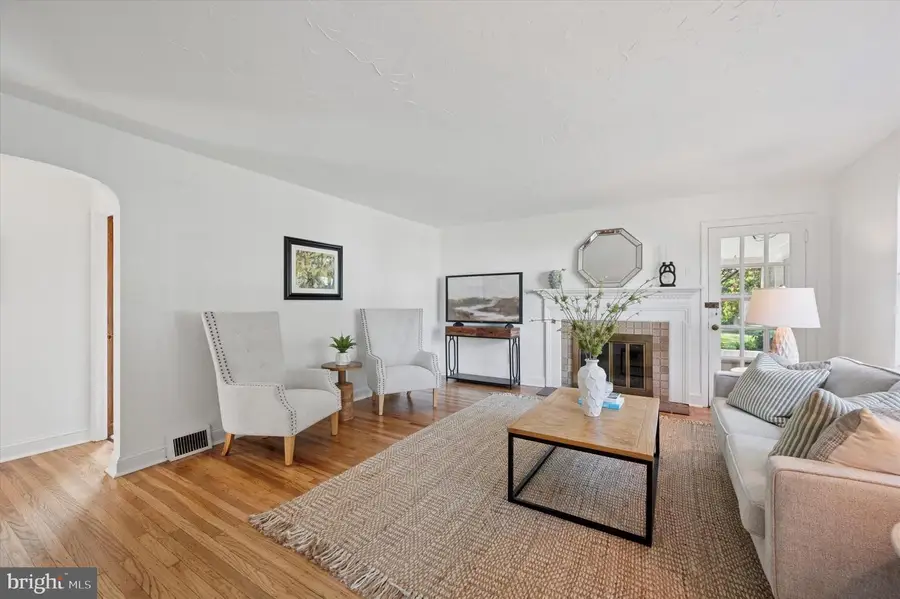
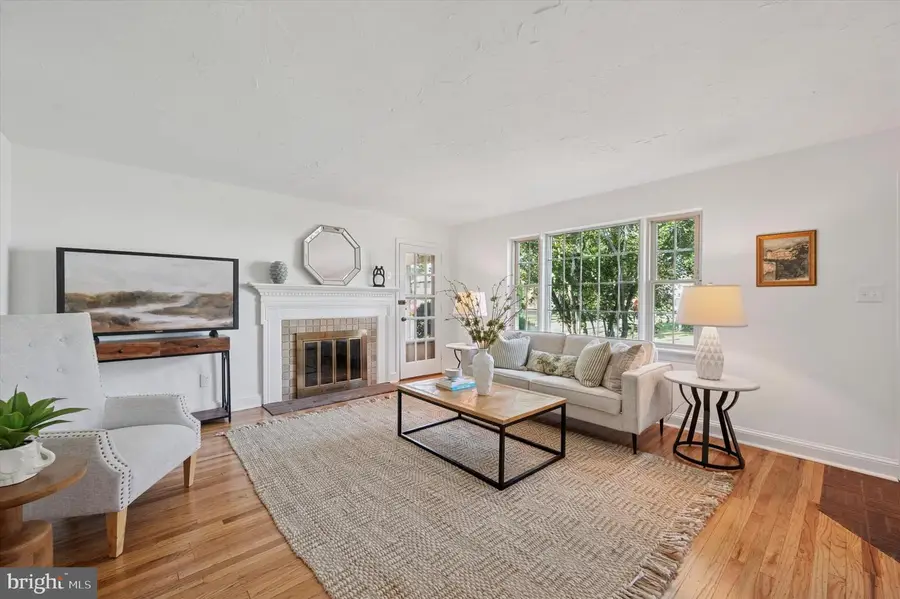
1018 Concord Ave,DREXEL HILL, PA 19026
$395,000
- 4 Beds
- 2 Baths
- 1,914 sq. ft.
- Single family
- Pending
Listed by:nicole erickson
Office:keller williams main line
MLS#:PADE2096890
Source:BRIGHTMLS
Price summary
- Price:$395,000
- Price per sq. ft.:$206.37
About this home
Welcome to 1018 Concord Avenue – a charming stone-front single-family home nestled in the Aronimink section of Drexel Hill, where timeless character and modern comforts meet. Step inside to find a sun-drenched living room, complete with gleaming hardwood floors, a soothing neutral color palette, and a stunning bay window that floods the space with natural light. A cozy, statement fireplace creates the perfect focal point for relaxing evenings. A classic French door leads to a screened-in porch - ideal for enjoying your morning coffee or entertaining guests, rain or shine. Arched doorways guide you into the formal dining room, accented with a centered chandelier and elegant chair rail trim. The spacious kitchen offers solid wood cabinetry, stainless steel appliances (new oven, microwave and dishwasher were installed in June of 2025), recessed lighting, tile backsplash, and a charming breakfast nook for casual dining. The main level also features a convenient first-floor bedroom with cedar-style paneling and a centrally located full bath. Upstairs, you'll find three additional generously sized bedrooms and a second full bathroom. The full basement offers endless possibilities - whether you envision a workshop, recreation space, or home gym. The washer and dryer were just replaced in March of 2025. Outside, the level corner lot boasts mature landscaping, a brick walkway, and a large two-car detached garage with an extended driveway for plenty of off-street parking. Don’t miss this opportunity to own a well-loved home full of original charm and potential in a prime location!
Contact an agent
Home facts
- Year built:1950
- Listing Id #:PADE2096890
- Added:16 day(s) ago
- Updated:August 15, 2025 at 07:30 AM
Rooms and interior
- Bedrooms:4
- Total bathrooms:2
- Full bathrooms:2
- Living area:1,914 sq. ft.
Heating and cooling
- Cooling:Central A/C
- Heating:Forced Air, Natural Gas
Structure and exterior
- Roof:Pitched, Shingle
- Year built:1950
- Building area:1,914 sq. ft.
- Lot area:0.24 Acres
Schools
- High school:UPPER DARBY SENIOR
Utilities
- Water:Public
- Sewer:Public Sewer
Finances and disclosures
- Price:$395,000
- Price per sq. ft.:$206.37
- Tax amount:$8,489 (2024)
New listings near 1018 Concord Ave
- New
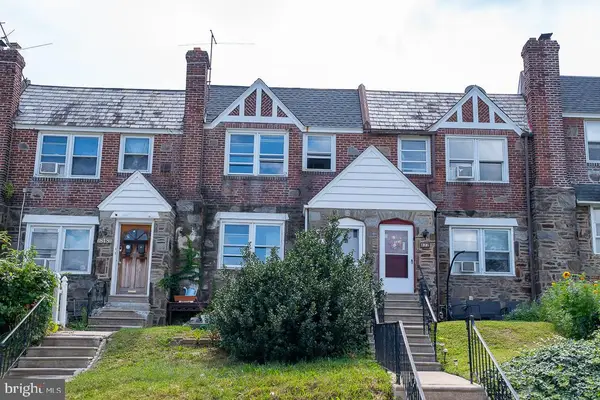 $299,900Active3 beds -- baths1,458 sq. ft.
$299,900Active3 beds -- baths1,458 sq. ft.820 Windermere Ave, DREXEL HILL, PA 19026
MLS# PADE2097880Listed by: BHHS FOX&ROACH-NEWTOWN SQUARE - New
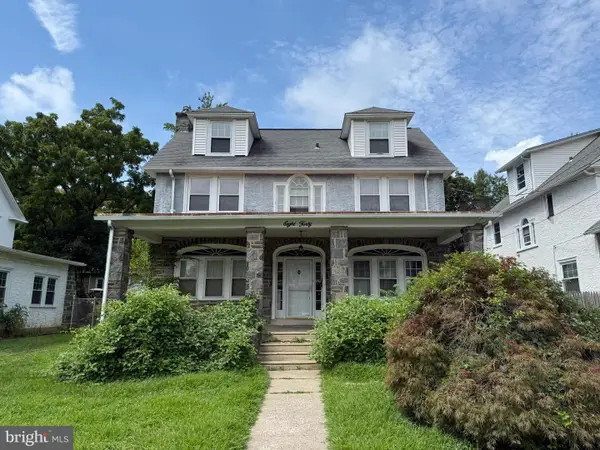 $400,000Active5 beds 3 baths2,979 sq. ft.
$400,000Active5 beds 3 baths2,979 sq. ft.840 Lindale Ave, DREXEL HILL, PA 19026
MLS# PADE2097824Listed by: THE INVESTOR BROKERAGE - New
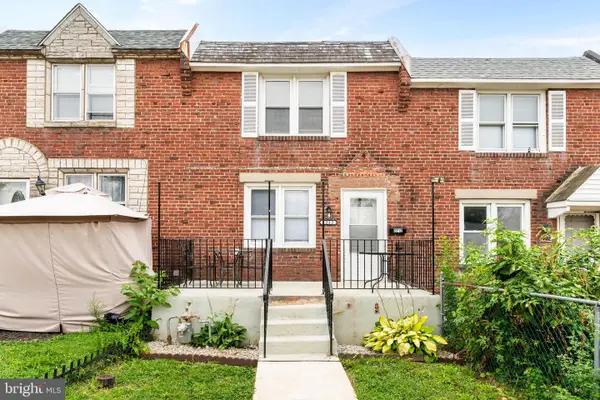 $259,500Active4 beds 2 baths1,520 sq. ft.
$259,500Active4 beds 2 baths1,520 sq. ft.2212 Bond Ave, DREXEL HILL, PA 19026
MLS# PADE2097600Listed by: BHHS FOX & ROACH-MEDIA - New
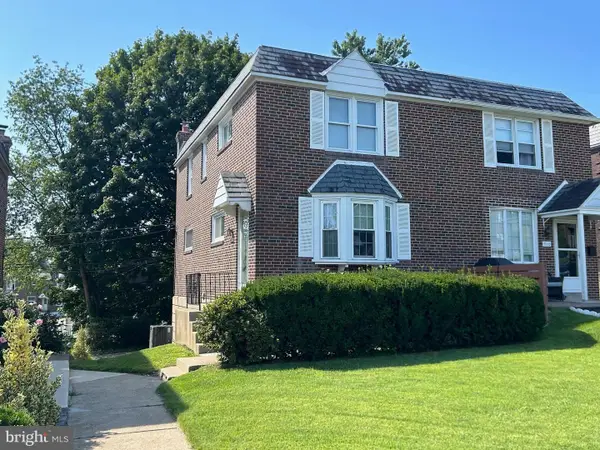 $249,900Active3 beds 1 baths1,120 sq. ft.
$249,900Active3 beds 1 baths1,120 sq. ft.908 Fariston Dr, DREXEL HILL, PA 19026
MLS# PADE2096628Listed by: LONG & FOSTER REAL ESTATE, INC. - Open Sun, 11am to 12pmNew
 $445,000Active4 beds 2 baths1,964 sq. ft.
$445,000Active4 beds 2 baths1,964 sq. ft.5216 Reservation Rd, DREXEL HILL, PA 19026
MLS# PADE2097540Listed by: BHHS FOX & ROACH-ROSEMONT - Open Sun, 1 to 3pmNew
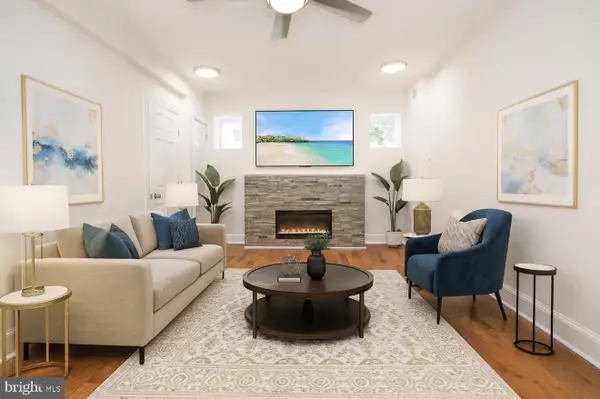 $499,900Active4 beds 3 baths2,304 sq. ft.
$499,900Active4 beds 3 baths2,304 sq. ft.3634 Rosemont Ave, DREXEL HILL, PA 19026
MLS# PADE2097552Listed by: BHHS FOX&ROACH-NEWTOWN SQUARE - Open Sat, 12 to 2pmNew
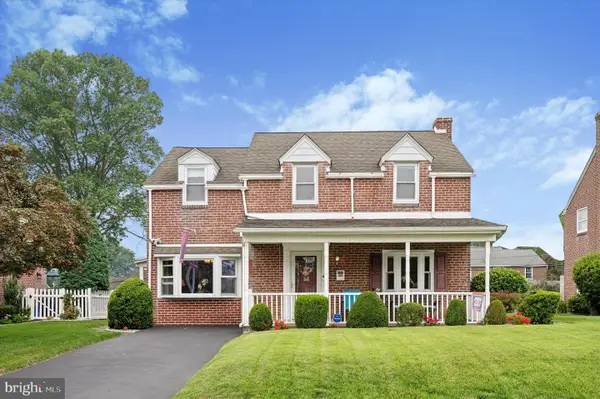 $475,000Active3 beds 2 baths2,114 sq. ft.
$475,000Active3 beds 2 baths2,114 sq. ft.137 Friendship Rd, DREXEL HILL, PA 19026
MLS# PADE2097264Listed by: COMPASS PENNSYLVANIA, LLC - New
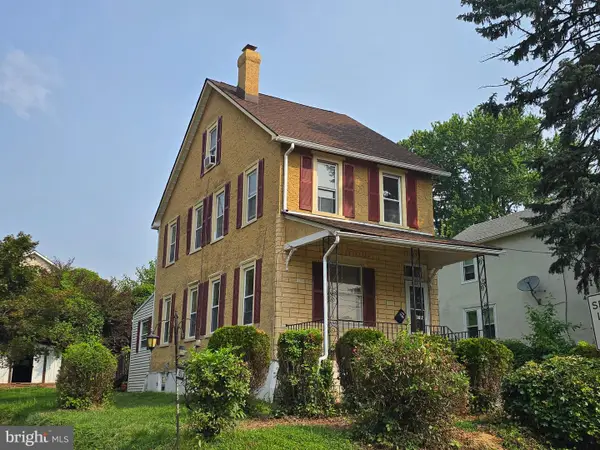 $224,900Active4 beds 2 baths1,174 sq. ft.
$224,900Active4 beds 2 baths1,174 sq. ft.3817 Dennison Ave, DREXEL HILL, PA 19026
MLS# PADE2097436Listed by: KELLER WILLIAMS REAL ESTATE-BLUE BELL 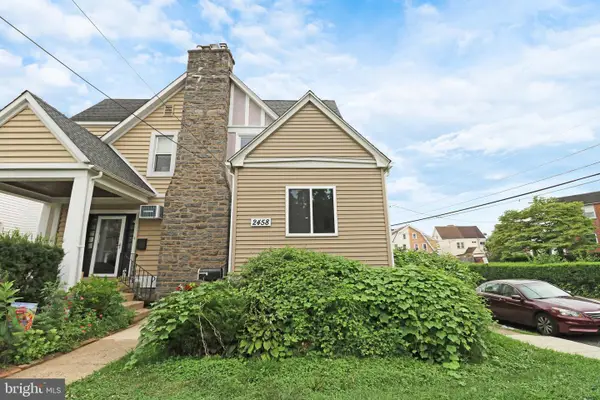 $269,900Pending3 beds 3 baths1,272 sq. ft.
$269,900Pending3 beds 3 baths1,272 sq. ft.2458 Eldon Ave, DREXEL HILL, PA 19026
MLS# PADE2097324Listed by: EXP REALTY, LLC $239,999Pending3 beds 1 baths1,120 sq. ft.
$239,999Pending3 beds 1 baths1,120 sq. ft.2205 Ardmore Ave, DREXEL HILL, PA 19026
MLS# PADE2097012Listed by: LONG & FOSTER REAL ESTATE, INC.
