1220 Edmonds Ave, DREXEL HILL, PA 19026
Local realty services provided by:Better Homes and Gardens Real Estate Maturo

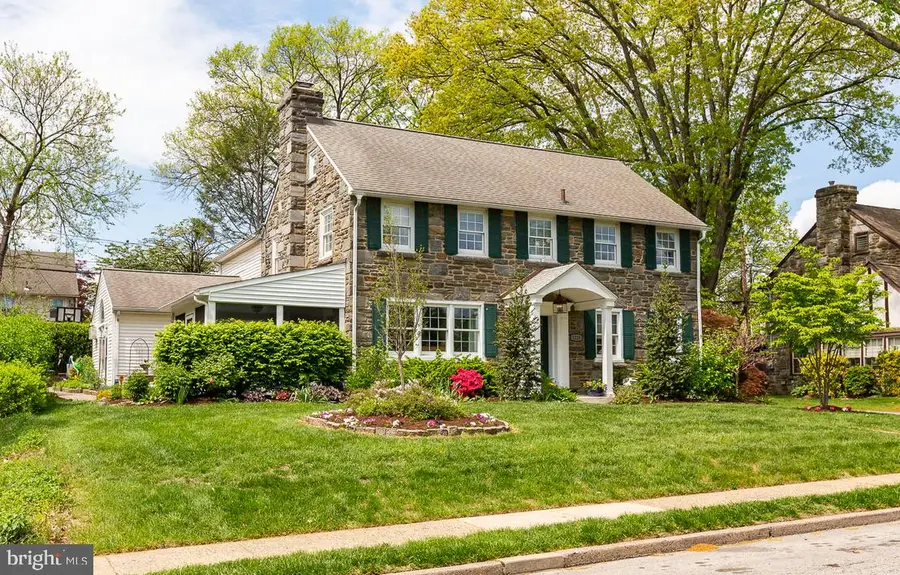
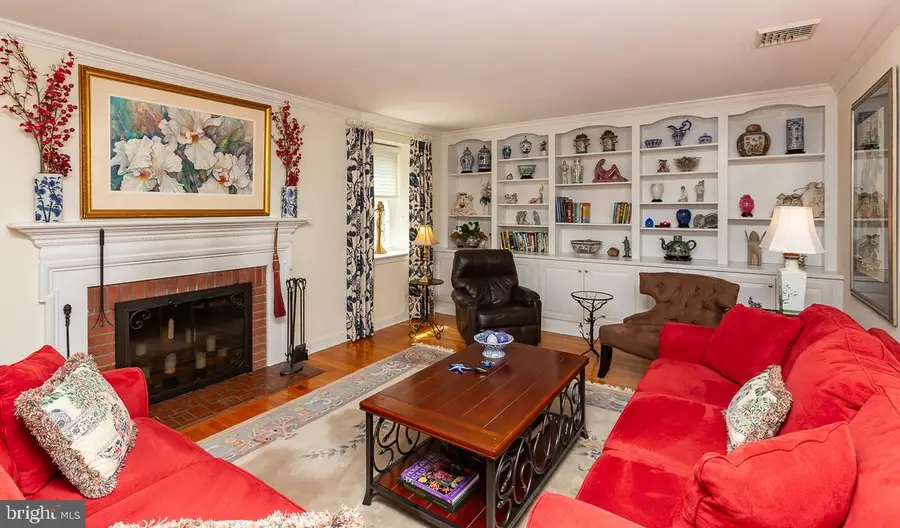
1220 Edmonds Ave,DREXEL HILL, PA 19026
$549,000
- 4 Beds
- 5 Baths
- 3,698 sq. ft.
- Single family
- Pending
Listed by:jason a cox
Office:long & foster real estate, inc.
MLS#:PADE2090374
Source:BRIGHTMLS
Price summary
- Price:$549,000
- Price per sq. ft.:$148.46
About this home
This lovingly cared for and expertly improved Center Hall Colonial is a true gem, with more-than-the-usual amount of flexibility within its walls. With classic charm and modern upgrades, this home is ideal for multigenerational living, entertainers, or anyone who appreciates generous space inside and out! ..At 3058 sq. ft. (not including the 630 sq. ft. finished basement), this home boasts 2 kitchens, 4 bedrooms (2 of which are en suites), 5 bathrooms, a living room, dining room, screened in porch, a den (or family room), a large finished basement, a large, walk-up attic, a fabulous pavers patio out back, tasteful gardens, and a Rick’s shed to boot! This home features hardwood floors, double-paned windows w/ 13” shelves throughout, central-air, natural gas heating, a wood fireplace, crown molding, recessed lighting, ceiling fans, lots of closet and storage space, and much more! Major renovations were completed in 2019, including a beautiful new kitchen, a fabulous finished basement! ...The perfectly sized front yard greets you with a winding sidewalk, a circular rock garden, quaint trees, bushes, and a flowerbed that spans the front of the home. The private driveway parks 5 cars, and the portico just-painted sturdy door provides a lovely entranceway into the home.
The large inviting Living Room features a gorgeous set of built-in shelves and cabinets, 14’ wide! The front windows offer a nice view of your neighborhood, and the wood fireplace & mantle are perfect fit. The French door takes you to the charming and relaxing screened in porch, which is very sturdy and almost all screen; you will spend a lot of time here! The Dining Room is welcoming with 3 shelf windows, original hardwood, a chair rail, top and bottom molding, and an exquisite chandelier! ...The kitchen! A total renovation was completed in 2019, featuring two-toned crowned cabinets, granite countertops (incl. granite window sills!), subway tile, new appliances, new hardwood, and a gorgeous fruits and vegetables tile mosaic above the stove! Another awesome feature of this kitchen is the sitting area in the corner, with a café table, large windows, and the perfect light fixture! The walk-in pantry is a huge and it must be said: You won’t be wont for cabinet space here!
A door in the kitchen leads to the fabulous finished basement, also fully renovated in 2019. It’s a large space, at 640 sq. ft! Features: laminate flooring, recessed lighting, a mini-split AC unit, 2 large double closets providing ample storage, a closet which houses the washer and dryer, and a closet that hides mechanicals. There is also a new powder room.. The Den at the back of the home is another great space and features a large window, baseboard heating, stairs to the 2nd floor and a new powder room. Rounding out the 1st floor is the second kitchen. Yes, a second kitchen with a cathedral ceiling! Perhaps the brightest room in the house with its large windows, this kitchen has the full compliment of appliances, baseboard heating and a stacked washer and dryer tucked behind the closet doors!
The Primary bedroom is large and bright, w/ 4 windows, a walk-in closet, and has an ensuite w/ a shower. Bedroom #2 has many built-in tall closets; Bedroom #3 features 2 large closets. The hall bath is a tub shower, w/ a marble sink top vanity, and cool classic flooring. Bedroom #4 is an en suite w/ baseboard heating and a walk-in closet; the bathroom having a tub-shower, and additional shelving. The walk-up attic is spacious and clean for an unfinished attic, and its useable area measures 35ft x 15ft!
This unique home offers countless options due to its layout, whether a large family, or a multi-generational family; you love entertaining or have many hobbies; you can make this home yours and live happily ever after! Come take a look soon - it won’t be on the market for long!
Contact an agent
Home facts
- Year built:1930
- Listing Id #:PADE2090374
- Added:96 day(s) ago
- Updated:August 15, 2025 at 07:30 AM
Rooms and interior
- Bedrooms:4
- Total bathrooms:5
- Full bathrooms:3
- Half bathrooms:2
- Living area:3,698 sq. ft.
Heating and cooling
- Cooling:Ceiling Fan(s), Central A/C, Ductless/Mini-Split, Wall Unit
- Heating:Baseboard - Electric, Convector, Hot Water, Natural Gas
Structure and exterior
- Roof:Shingle
- Year built:1930
- Building area:3,698 sq. ft.
- Lot area:0.16 Acres
Schools
- High school:UPPER DARBY SENIOR
- Middle school:DREXEL HILL
- Elementary school:HILLCREST
Utilities
- Water:Public
- Sewer:Public Sewer
Finances and disclosures
- Price:$549,000
- Price per sq. ft.:$148.46
- Tax amount:$13,260 (2024)
New listings near 1220 Edmonds Ave
- New
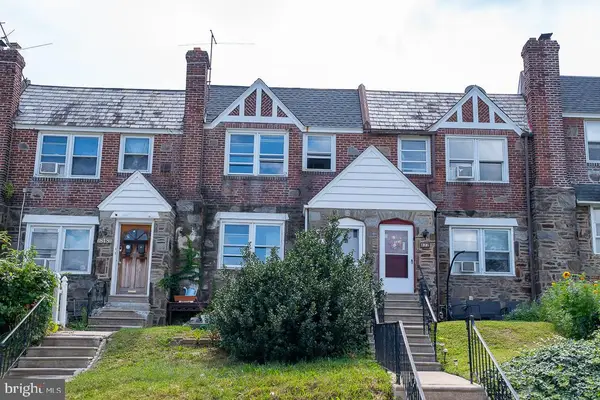 $299,900Active3 beds -- baths1,458 sq. ft.
$299,900Active3 beds -- baths1,458 sq. ft.820 Windermere Ave, DREXEL HILL, PA 19026
MLS# PADE2097880Listed by: BHHS FOX&ROACH-NEWTOWN SQUARE - New
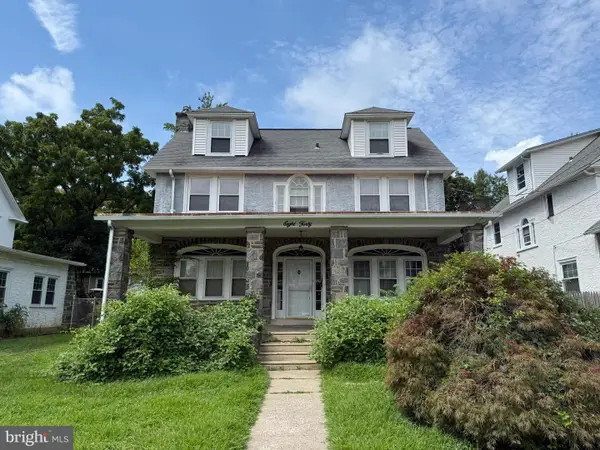 $400,000Active5 beds 3 baths2,979 sq. ft.
$400,000Active5 beds 3 baths2,979 sq. ft.840 Lindale Ave, DREXEL HILL, PA 19026
MLS# PADE2097824Listed by: THE INVESTOR BROKERAGE - New
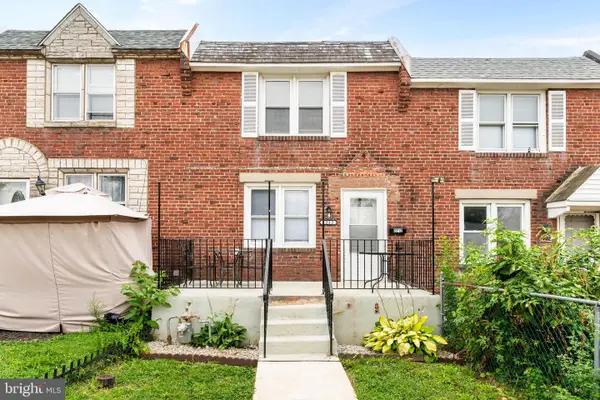 $259,500Active4 beds 2 baths1,520 sq. ft.
$259,500Active4 beds 2 baths1,520 sq. ft.2212 Bond Ave, DREXEL HILL, PA 19026
MLS# PADE2097600Listed by: BHHS FOX & ROACH-MEDIA - New
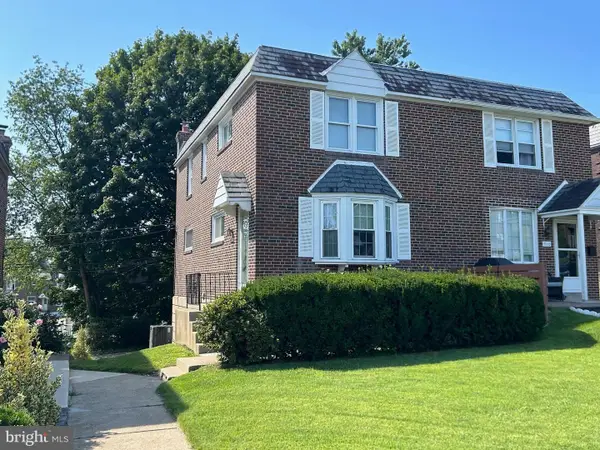 $249,900Active3 beds 1 baths1,120 sq. ft.
$249,900Active3 beds 1 baths1,120 sq. ft.908 Fariston Dr, DREXEL HILL, PA 19026
MLS# PADE2096628Listed by: LONG & FOSTER REAL ESTATE, INC. - Open Sun, 11am to 12pmNew
 $445,000Active4 beds 2 baths1,964 sq. ft.
$445,000Active4 beds 2 baths1,964 sq. ft.5216 Reservation Rd, DREXEL HILL, PA 19026
MLS# PADE2097540Listed by: BHHS FOX & ROACH-ROSEMONT - Open Sun, 1 to 3pmNew
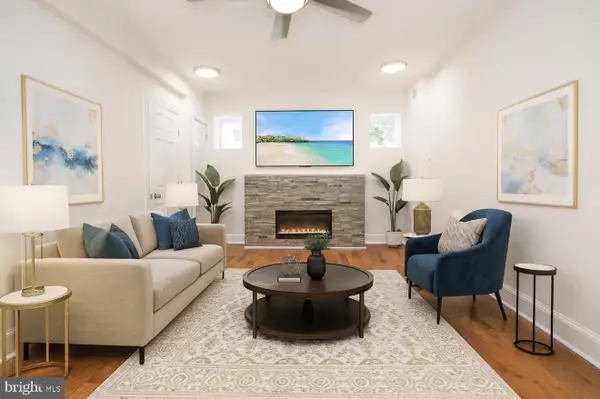 $499,900Active4 beds 3 baths2,304 sq. ft.
$499,900Active4 beds 3 baths2,304 sq. ft.3634 Rosemont Ave, DREXEL HILL, PA 19026
MLS# PADE2097552Listed by: BHHS FOX&ROACH-NEWTOWN SQUARE - Open Sat, 12 to 2pmNew
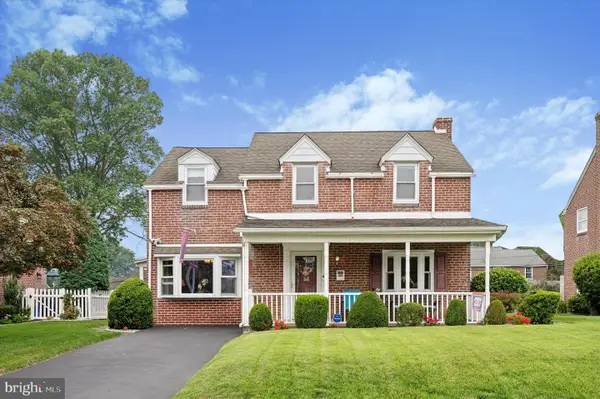 $475,000Active3 beds 2 baths2,114 sq. ft.
$475,000Active3 beds 2 baths2,114 sq. ft.137 Friendship Rd, DREXEL HILL, PA 19026
MLS# PADE2097264Listed by: COMPASS PENNSYLVANIA, LLC - New
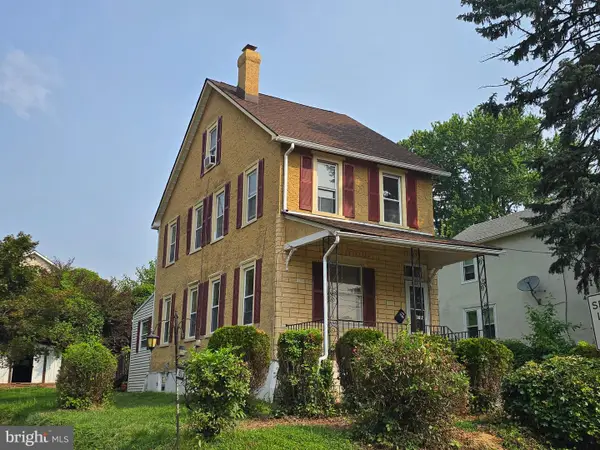 $224,900Active4 beds 2 baths1,174 sq. ft.
$224,900Active4 beds 2 baths1,174 sq. ft.3817 Dennison Ave, DREXEL HILL, PA 19026
MLS# PADE2097436Listed by: KELLER WILLIAMS REAL ESTATE-BLUE BELL 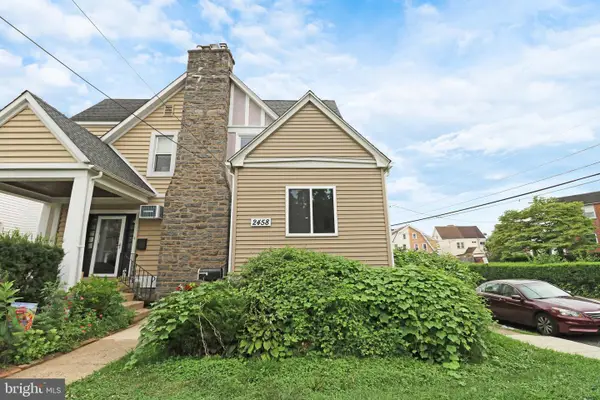 $269,900Pending3 beds 3 baths1,272 sq. ft.
$269,900Pending3 beds 3 baths1,272 sq. ft.2458 Eldon Ave, DREXEL HILL, PA 19026
MLS# PADE2097324Listed by: EXP REALTY, LLC $239,999Pending3 beds 1 baths1,120 sq. ft.
$239,999Pending3 beds 1 baths1,120 sq. ft.2205 Ardmore Ave, DREXEL HILL, PA 19026
MLS# PADE2097012Listed by: LONG & FOSTER REAL ESTATE, INC.
