3827 Marshall Rd., DREXEL HILL, PA 19026
Local realty services provided by:Better Homes and Gardens Real Estate Murphy & Co.
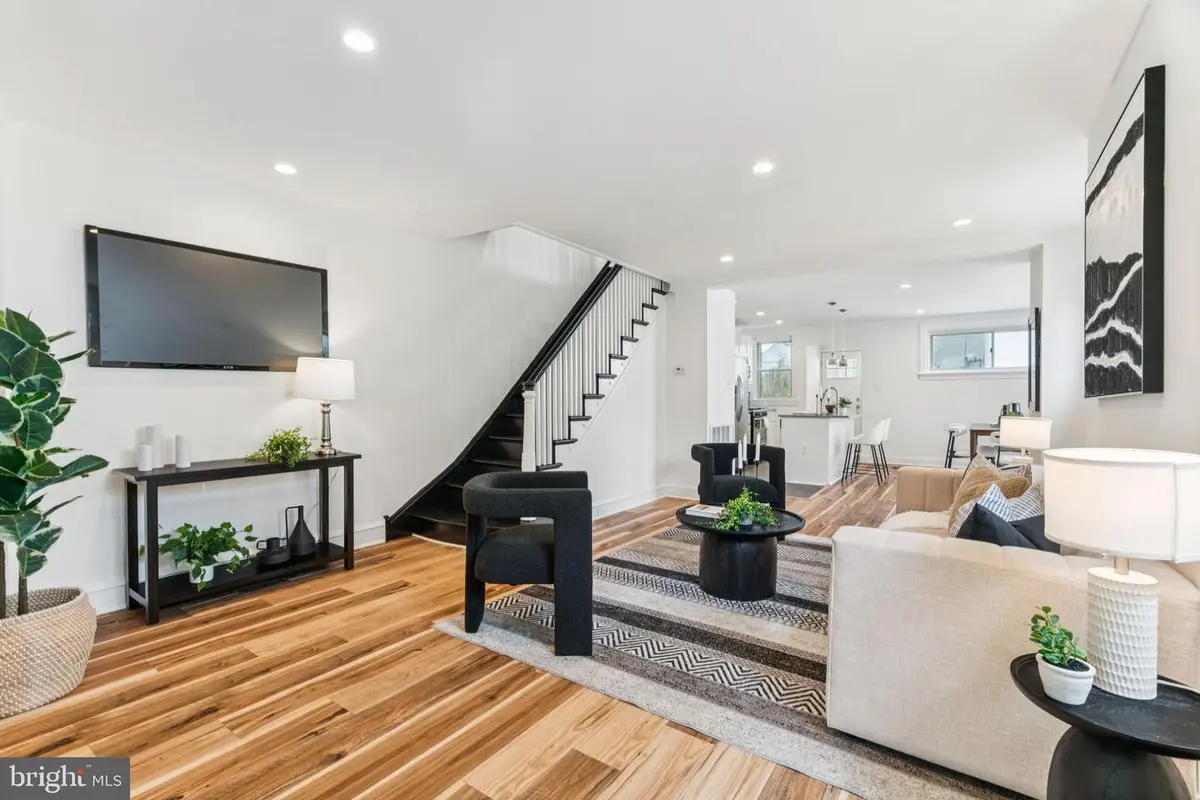
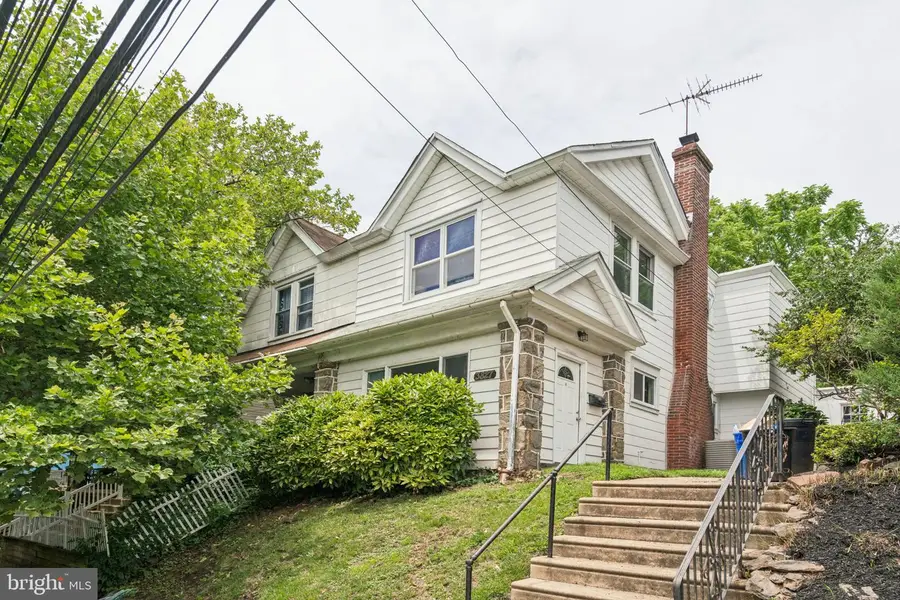
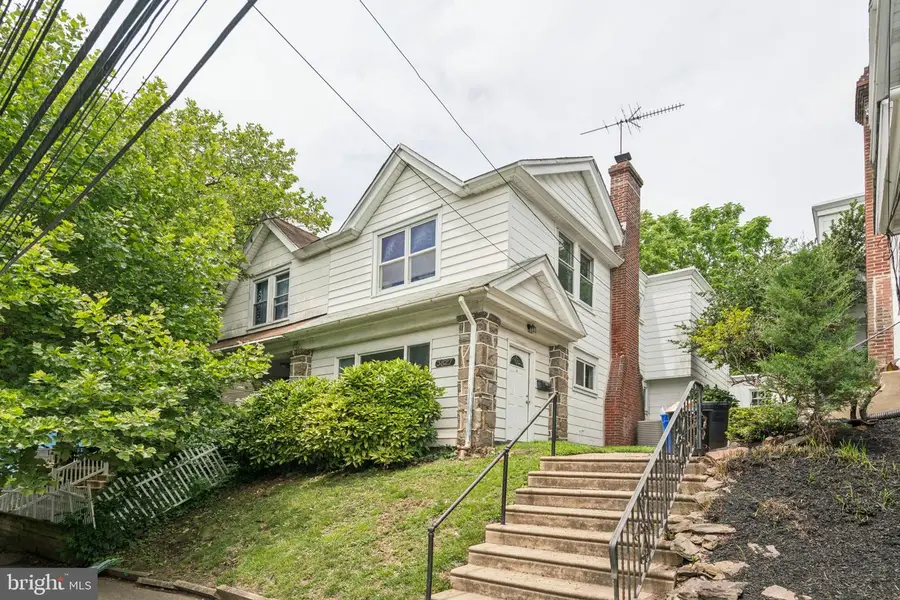
3827 Marshall Rd.,DREXEL HILL, PA 19026
$275,000
- 3 Beds
- 2 Baths
- 1,404 sq. ft.
- Single family
- Pending
Listed by:autumn lindsey aliano
Office:iron valley real estate of berks
MLS#:PADE2093574
Source:BRIGHTMLS
Price summary
- Price:$275,000
- Price per sq. ft.:$195.87
About this home
Welcome to this beautifully updated 3-bedroom, 1.5-bath gem nestled on a quiet, tree-lined street in desirable Drexel Hill. This move-in ready home effortlessly blends classic charm with modern updates—featuring stunning refinished hardwood floors that flow throughout the main living areas, filling the space with warmth and character.
The bright and spacious layout offers a fully renovated kitchen, perfect for both everyday living and entertaining. Upstairs, you’ll find three comfortable bedrooms and a stylishly updated full bath. A convenient half bath on the main floor adds to the home's functionality.
Enjoy added bonuses like a one-car detached garage, private backyard space, and proximity to local parks, schools, shopping, and public transit.
Whether you're a first-time buyer or looking to upgrade, this home is the perfect blend of comfort, style, and convenience. Don’t miss your chance to own a piece of Drexel Hill charm—schedule your tour today!
Contact an agent
Home facts
- Year built:1935
- Listing Id #:PADE2093574
- Added:50 day(s) ago
- Updated:August 15, 2025 at 07:30 AM
Rooms and interior
- Bedrooms:3
- Total bathrooms:2
- Full bathrooms:1
- Half bathrooms:1
- Living area:1,404 sq. ft.
Heating and cooling
- Cooling:Central A/C
- Heating:Forced Air, Natural Gas
Structure and exterior
- Year built:1935
- Building area:1,404 sq. ft.
- Lot area:0.06 Acres
Schools
- High school:UPPER DARBY SENIOR
Utilities
- Water:Public
- Sewer:Public Sewer
Finances and disclosures
- Price:$275,000
- Price per sq. ft.:$195.87
- Tax amount:$5,107 (2025)
New listings near 3827 Marshall Rd.
- New
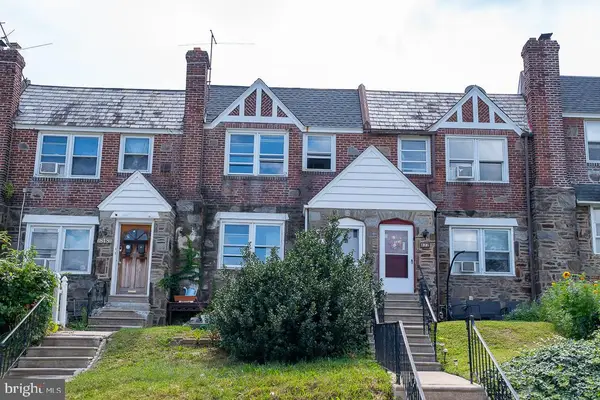 $299,900Active3 beds -- baths1,458 sq. ft.
$299,900Active3 beds -- baths1,458 sq. ft.820 Windermere Ave, DREXEL HILL, PA 19026
MLS# PADE2097880Listed by: BHHS FOX&ROACH-NEWTOWN SQUARE - New
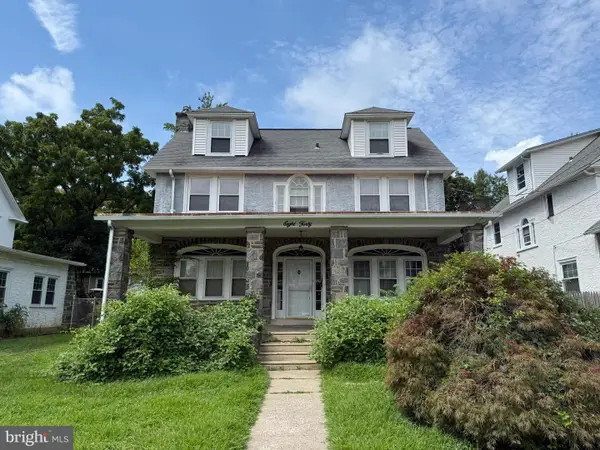 $400,000Active5 beds 3 baths2,979 sq. ft.
$400,000Active5 beds 3 baths2,979 sq. ft.840 Lindale Ave, DREXEL HILL, PA 19026
MLS# PADE2097824Listed by: THE INVESTOR BROKERAGE - New
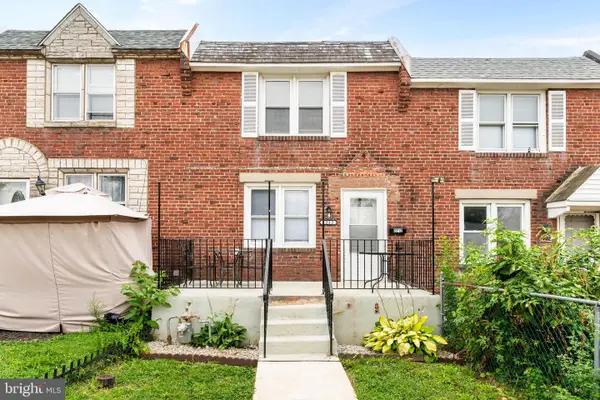 $259,500Active4 beds 2 baths1,520 sq. ft.
$259,500Active4 beds 2 baths1,520 sq. ft.2212 Bond Ave, DREXEL HILL, PA 19026
MLS# PADE2097600Listed by: BHHS FOX & ROACH-MEDIA - New
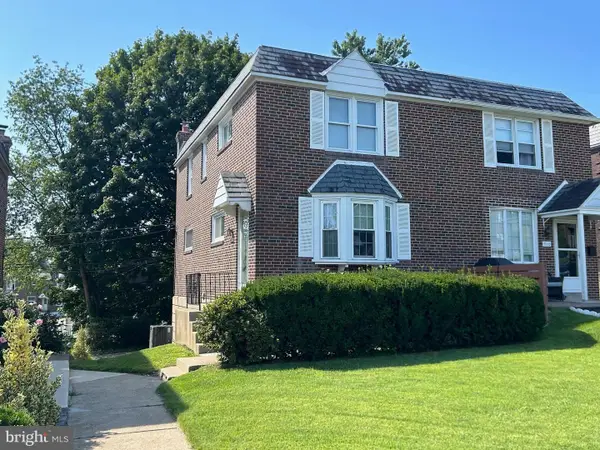 $249,900Active3 beds 1 baths1,120 sq. ft.
$249,900Active3 beds 1 baths1,120 sq. ft.908 Fariston Dr, DREXEL HILL, PA 19026
MLS# PADE2096628Listed by: LONG & FOSTER REAL ESTATE, INC. - Open Sun, 11am to 12pmNew
 $445,000Active4 beds 2 baths1,964 sq. ft.
$445,000Active4 beds 2 baths1,964 sq. ft.5216 Reservation Rd, DREXEL HILL, PA 19026
MLS# PADE2097540Listed by: BHHS FOX & ROACH-ROSEMONT - Open Sun, 1 to 3pmNew
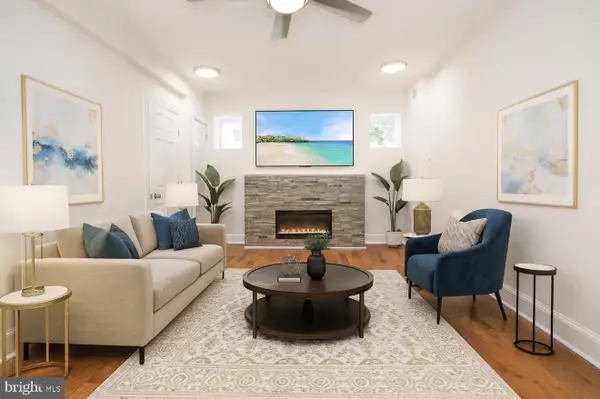 $499,900Active4 beds 3 baths2,304 sq. ft.
$499,900Active4 beds 3 baths2,304 sq. ft.3634 Rosemont Ave, DREXEL HILL, PA 19026
MLS# PADE2097552Listed by: BHHS FOX&ROACH-NEWTOWN SQUARE - Open Sat, 12 to 2pmNew
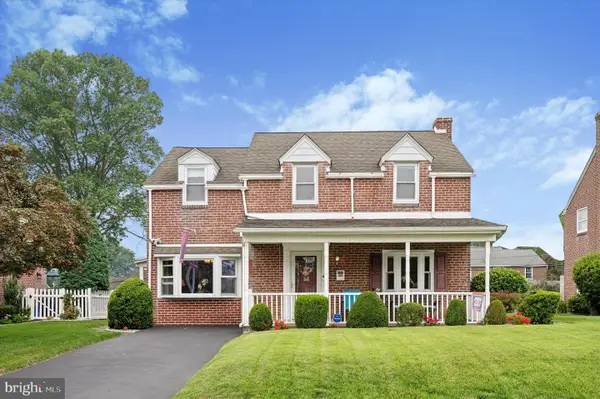 $475,000Active3 beds 2 baths2,114 sq. ft.
$475,000Active3 beds 2 baths2,114 sq. ft.137 Friendship Rd, DREXEL HILL, PA 19026
MLS# PADE2097264Listed by: COMPASS PENNSYLVANIA, LLC - New
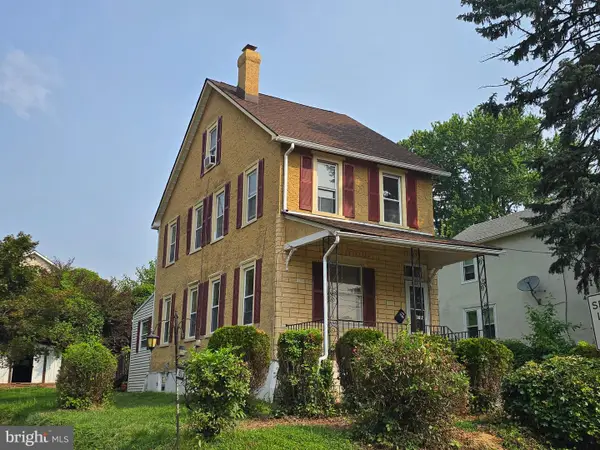 $224,900Active4 beds 2 baths1,174 sq. ft.
$224,900Active4 beds 2 baths1,174 sq. ft.3817 Dennison Ave, DREXEL HILL, PA 19026
MLS# PADE2097436Listed by: KELLER WILLIAMS REAL ESTATE-BLUE BELL 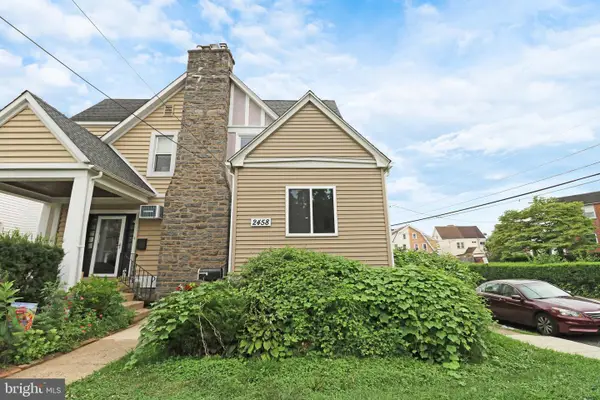 $269,900Pending3 beds 3 baths1,272 sq. ft.
$269,900Pending3 beds 3 baths1,272 sq. ft.2458 Eldon Ave, DREXEL HILL, PA 19026
MLS# PADE2097324Listed by: EXP REALTY, LLC $239,999Pending3 beds 1 baths1,120 sq. ft.
$239,999Pending3 beds 1 baths1,120 sq. ft.2205 Ardmore Ave, DREXEL HILL, PA 19026
MLS# PADE2097012Listed by: LONG & FOSTER REAL ESTATE, INC.
