417 Derwyn Rd, DREXEL HILL, PA 19026
Local realty services provided by:Better Homes and Gardens Real Estate Capital Area
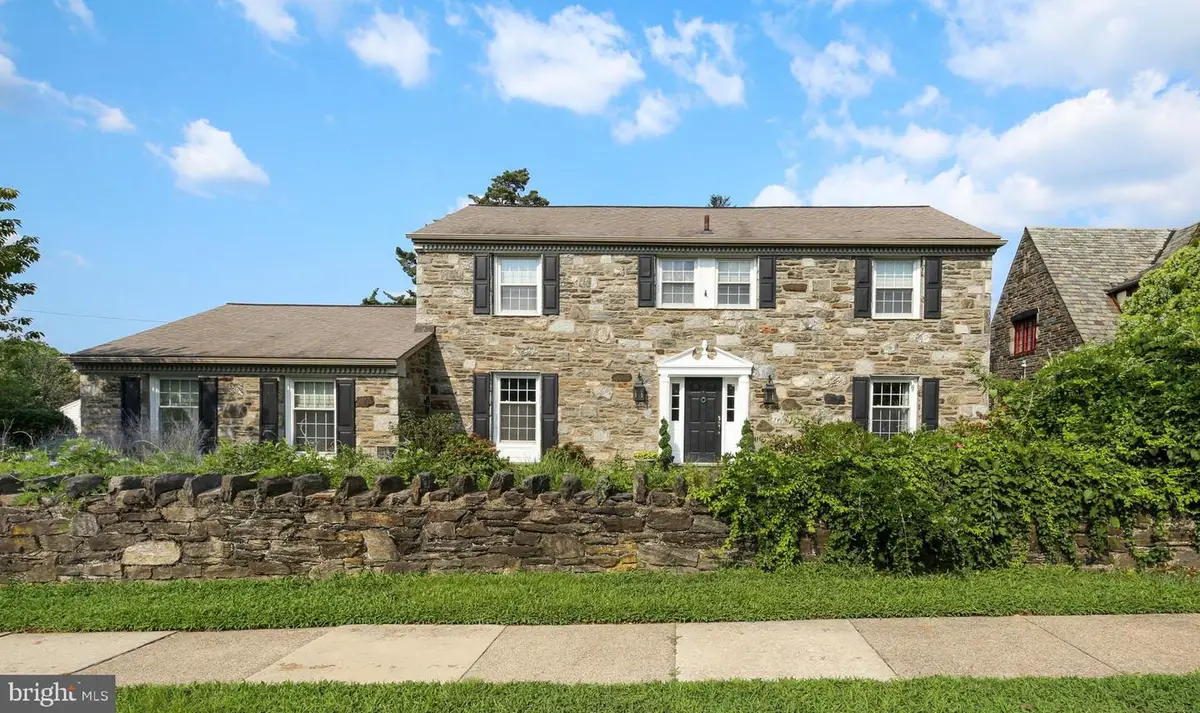
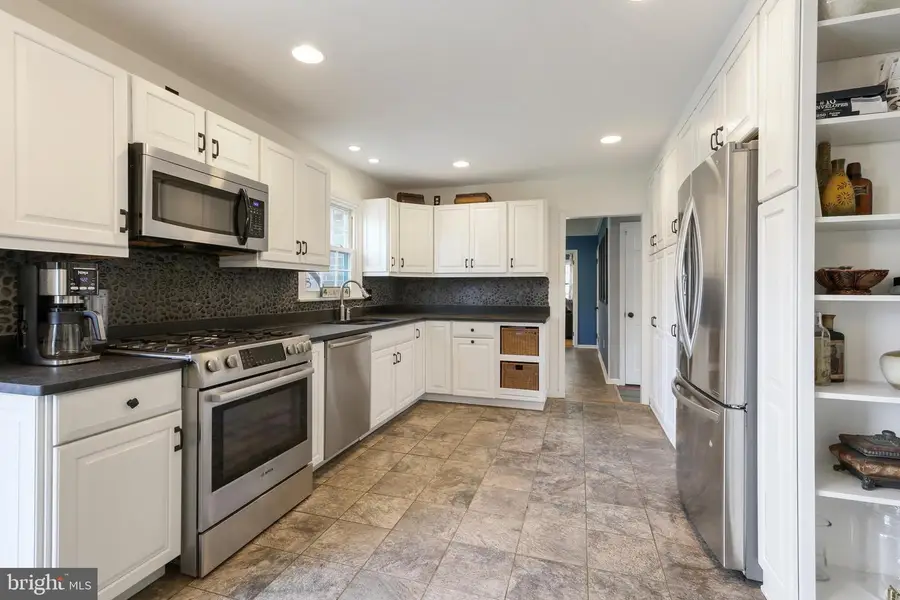
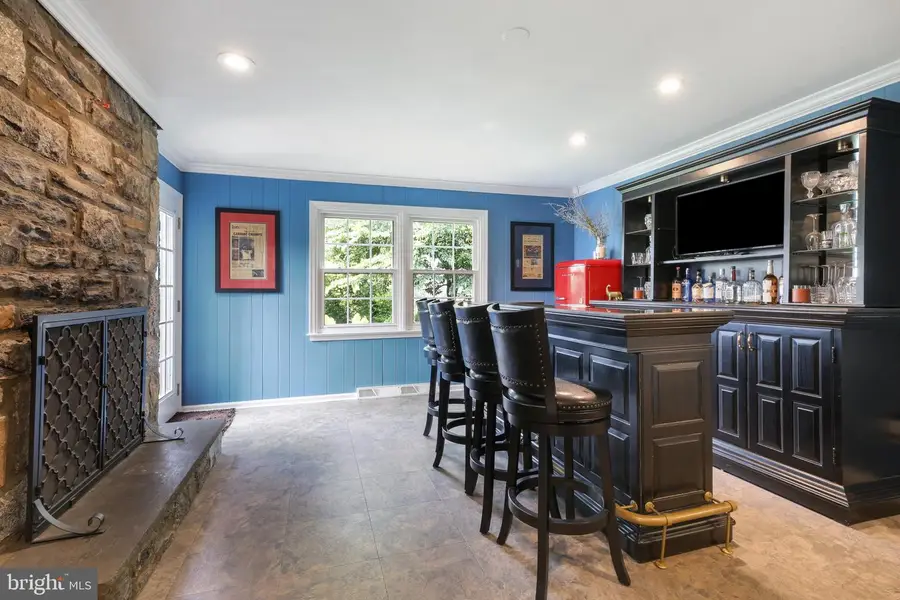
417 Derwyn Rd,DREXEL HILL, PA 19026
$624,900
- 4 Beds
- 3 Baths
- 2,853 sq. ft.
- Single family
- Pending
Listed by:kevin m ciccone
Office:real broker, llc.
MLS#:PADE2097046
Source:BRIGHTMLS
Price summary
- Price:$624,900
- Price per sq. ft.:$219.03
About this home
Welcome to 417 Derwyn Road, a truly unique stone colonial nestled in the sought-after Drexel Park neighborhood of Drexel Hill. This exceptional home blends old-world charm with thoughtful, high-end modern updates — offering both timeless elegance and everyday comfort. Step into the inviting foyer and be captivated by the original slate floors and stunning iron spiral staircase — a true statement piece that sets the tone for the rest of this character-filled home.
Upstairs, you’ll find four spacious bedrooms, each featuring overhead lighting — a rare find in homes of this era. The primary suite includes two closets (one is a walk-in), a built-in vanity, and a step-in shower, creating a perfect retreat. Throughout the home, 19 new LED high hat lights (installed 2019) brighten every corner, and a 200 amp electrical panel upgrade ensures power and efficiency for years to come. The first-floor layout includes a beautifully designed custom laundry/mudroom, accessible directly from the attached garage — a convenient and stylish space for daily living. The kitchen is freshly painted and outfitted with modern stainless steel appliances, with plenty of room for an eat-in breakfast area next to sun-filled sliding glass doors. Step outside and discover your own private oasis: a fully fenced-in backyard with arborvitae trees for privacy, and a built-in outdoor kitchen (installed 2021) featuring a gas line grill, mini-fridge, and fire-pit — ideal for entertaining.
Car enthusiasts will appreciate the 220V/60-amp circuit installed in the garage for EV charging (a $15,000 upgrade )!!
Out front, enjoy the professionally landscaped garden with a variety of perennials, including lavender, tulips, daffodils, roses, and a flowering cherry tree that blooms and bears fruit each spring. The custom paver driveway and walkways are the perfect finishing touch to this picturesque setting. This home is truly a rare gem — combining character, functionality, and modern amenities in one of Drexel Hill’s most desirable neighborhoods.
Don’t miss your chance to own this one-of-a-kind property — schedule your private tour today!
Contact an agent
Home facts
- Year built:1969
- Listing Id #:PADE2097046
- Added:13 day(s) ago
- Updated:August 15, 2025 at 07:30 AM
Rooms and interior
- Bedrooms:4
- Total bathrooms:3
- Full bathrooms:2
- Half bathrooms:1
- Living area:2,853 sq. ft.
Heating and cooling
- Cooling:Central A/C
- Heating:Forced Air, Natural Gas
Structure and exterior
- Roof:Pitched, Shingle
- Year built:1969
- Building area:2,853 sq. ft.
- Lot area:0.22 Acres
Schools
- High school:UPPER DARBY SENIOR
Utilities
- Water:Public
- Sewer:Public Sewer
Finances and disclosures
- Price:$624,900
- Price per sq. ft.:$219.03
- Tax amount:$15,319 (2024)
New listings near 417 Derwyn Rd
- New
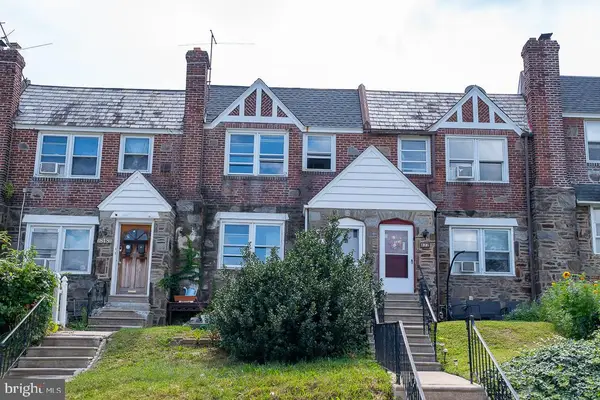 $299,900Active3 beds -- baths1,458 sq. ft.
$299,900Active3 beds -- baths1,458 sq. ft.820 Windermere Ave, DREXEL HILL, PA 19026
MLS# PADE2097880Listed by: BHHS FOX&ROACH-NEWTOWN SQUARE - New
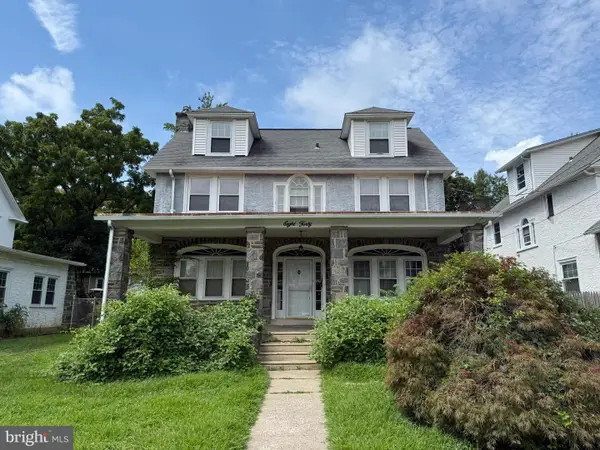 $400,000Active5 beds 3 baths2,979 sq. ft.
$400,000Active5 beds 3 baths2,979 sq. ft.840 Lindale Ave, DREXEL HILL, PA 19026
MLS# PADE2097824Listed by: THE INVESTOR BROKERAGE - New
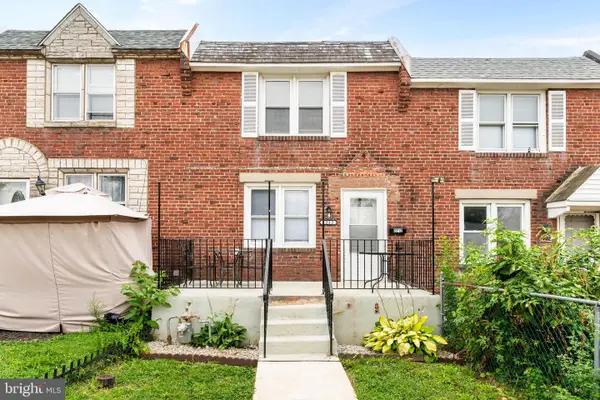 $259,500Active4 beds 2 baths1,520 sq. ft.
$259,500Active4 beds 2 baths1,520 sq. ft.2212 Bond Ave, DREXEL HILL, PA 19026
MLS# PADE2097600Listed by: BHHS FOX & ROACH-MEDIA - New
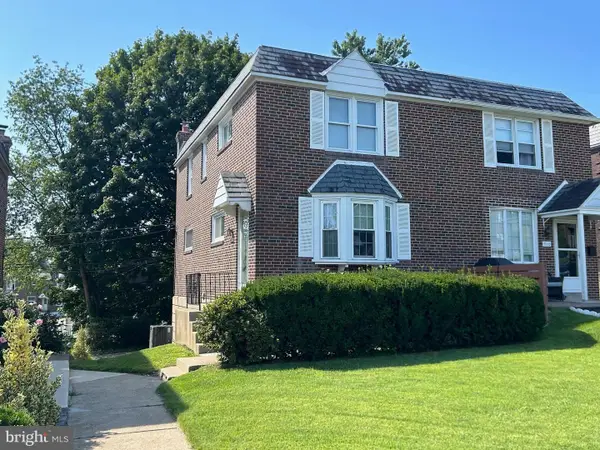 $249,900Active3 beds 1 baths1,120 sq. ft.
$249,900Active3 beds 1 baths1,120 sq. ft.908 Fariston Dr, DREXEL HILL, PA 19026
MLS# PADE2096628Listed by: LONG & FOSTER REAL ESTATE, INC. - Open Sun, 11am to 12pmNew
 $445,000Active4 beds 2 baths1,964 sq. ft.
$445,000Active4 beds 2 baths1,964 sq. ft.5216 Reservation Rd, DREXEL HILL, PA 19026
MLS# PADE2097540Listed by: BHHS FOX & ROACH-ROSEMONT - Open Sun, 1 to 3pmNew
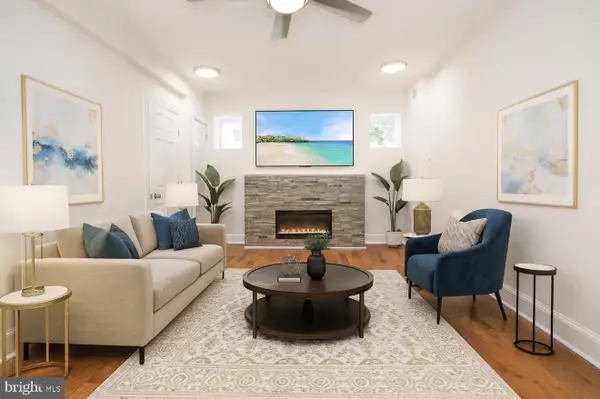 $499,900Active4 beds 3 baths2,304 sq. ft.
$499,900Active4 beds 3 baths2,304 sq. ft.3634 Rosemont Ave, DREXEL HILL, PA 19026
MLS# PADE2097552Listed by: BHHS FOX&ROACH-NEWTOWN SQUARE - Open Sat, 12 to 2pmNew
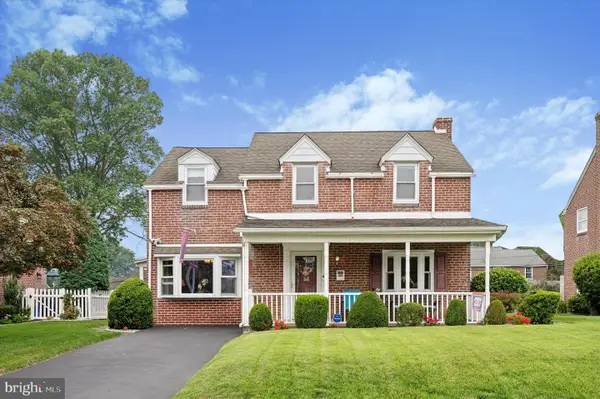 $475,000Active3 beds 2 baths2,114 sq. ft.
$475,000Active3 beds 2 baths2,114 sq. ft.137 Friendship Rd, DREXEL HILL, PA 19026
MLS# PADE2097264Listed by: COMPASS PENNSYLVANIA, LLC - New
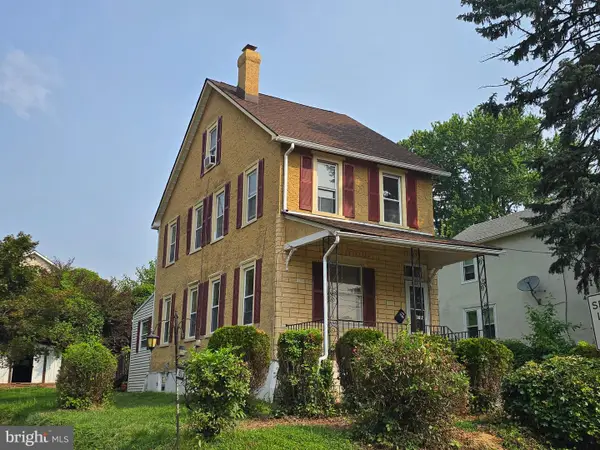 $224,900Active4 beds 2 baths1,174 sq. ft.
$224,900Active4 beds 2 baths1,174 sq. ft.3817 Dennison Ave, DREXEL HILL, PA 19026
MLS# PADE2097436Listed by: KELLER WILLIAMS REAL ESTATE-BLUE BELL 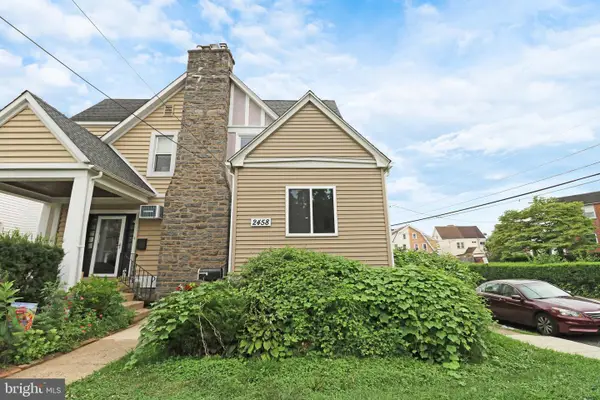 $269,900Pending3 beds 3 baths1,272 sq. ft.
$269,900Pending3 beds 3 baths1,272 sq. ft.2458 Eldon Ave, DREXEL HILL, PA 19026
MLS# PADE2097324Listed by: EXP REALTY, LLC $239,999Pending3 beds 1 baths1,120 sq. ft.
$239,999Pending3 beds 1 baths1,120 sq. ft.2205 Ardmore Ave, DREXEL HILL, PA 19026
MLS# PADE2097012Listed by: LONG & FOSTER REAL ESTATE, INC.
