436 Burnley Ln, DREXEL HILL, PA 19026
Local realty services provided by:Better Homes and Gardens Real Estate Reserve
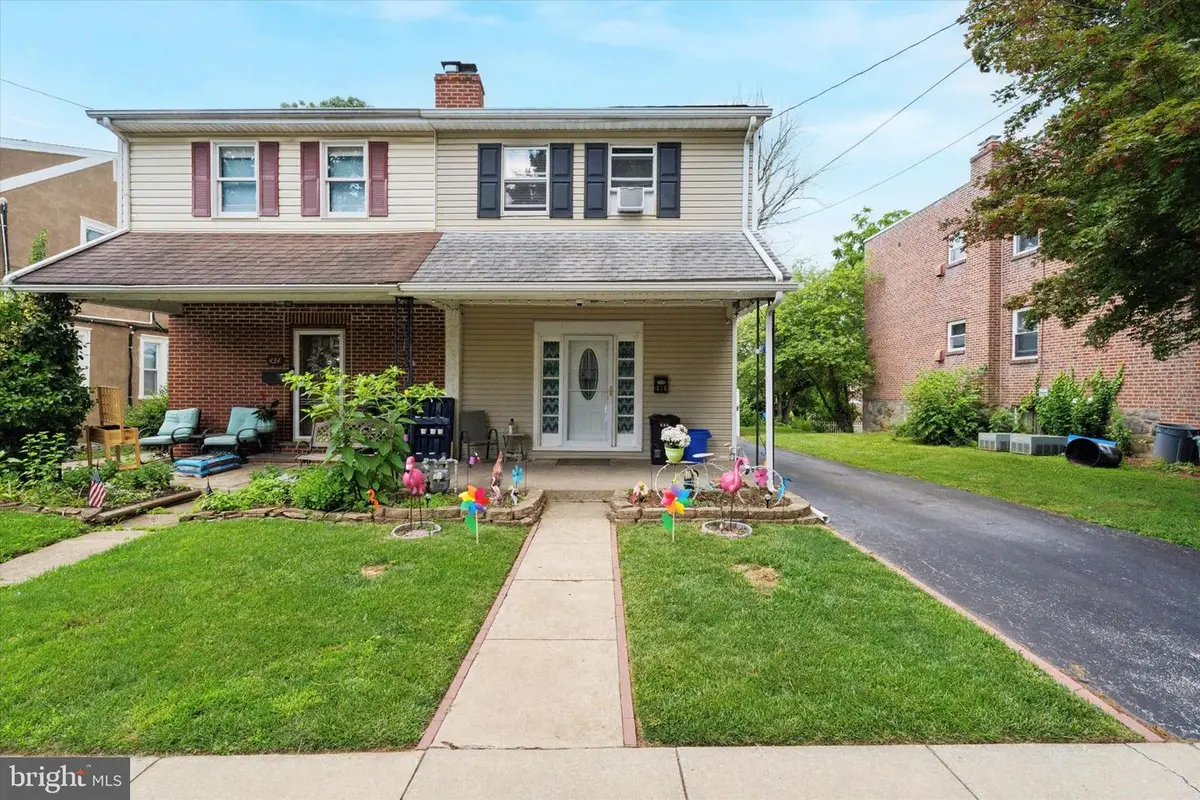
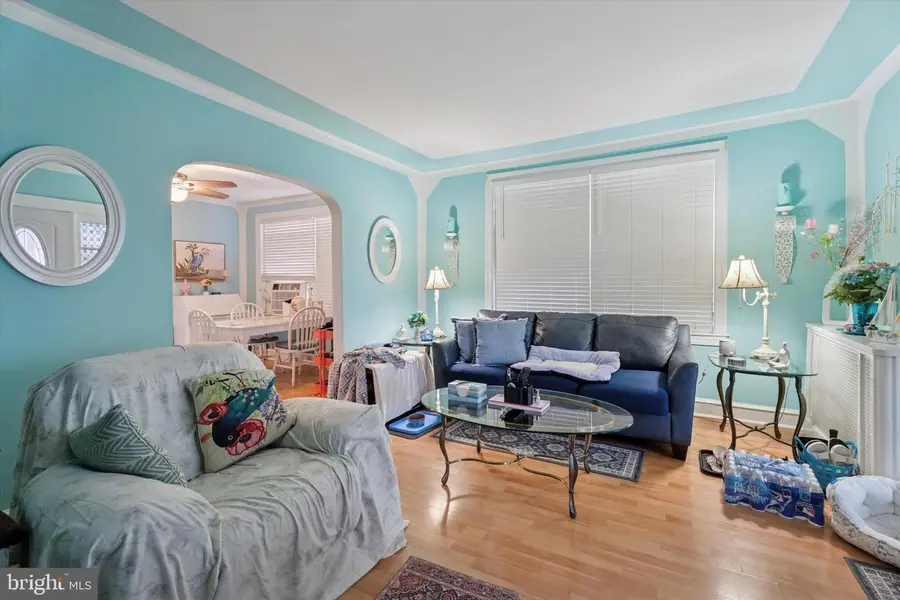
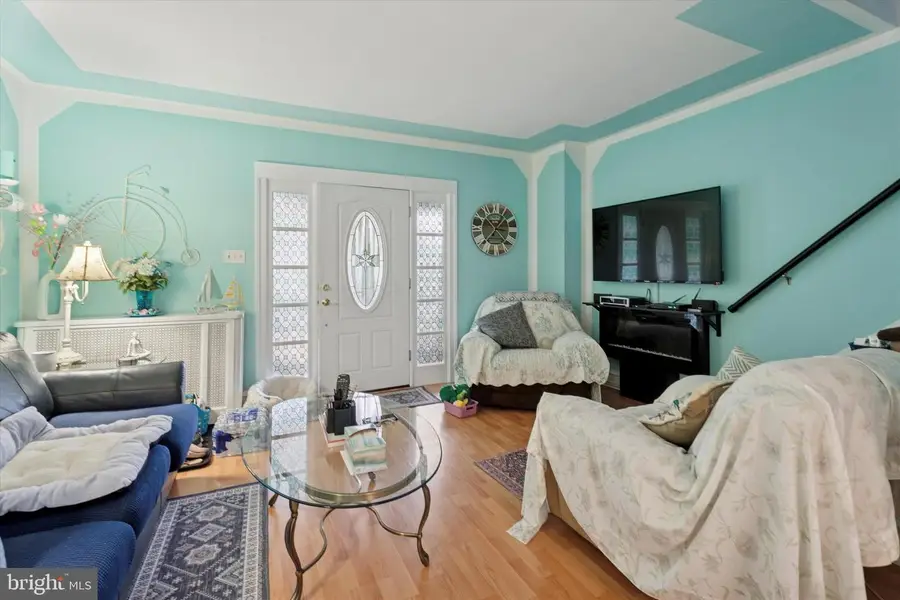
436 Burnley Ln,DREXEL HILL, PA 19026
$250,000
- 3 Beds
- 2 Baths
- 1,156 sq. ft.
- Single family
- Pending
Listed by:robert b travers
Office:long & foster real estate, inc.
MLS#:PADE2093456
Source:BRIGHTMLS
Price summary
- Price:$250,000
- Price per sq. ft.:$216.26
About this home
Welcome to 436 Burnley Lane, a beautifully maintained 3-bedroom home nestled on a quiet, tree-lined street in desirable Drexel Hill. Step inside to find a bright and spacious layout, perfect for everyday living and effortless entertaining.
Upstairs, you'll find three generously sized bedrooms and a full bath, while the finished basement adds valuable living space, complete with a convenient half bath ideal for a playroom, home office, or cozy retreat.
Enjoy the outdoors with a private, fully fenced-in backyard featuring a deck perfect for grilling, gatherings, or simply relaxing. The home also includes a one-car garage and private driveway, offering off-street parking and extra storage.
With its classic charm, functional layout, and outdoor oasis, this home is the perfect blend of comfort and convenience. Located close to schools, parks, shopping, eateries, and major roadways. Don’t miss your chance to make this your new home!
Contact an agent
Home facts
- Year built:1920
- Listing Id #:PADE2093456
- Added:51 day(s) ago
- Updated:August 15, 2025 at 07:30 AM
Rooms and interior
- Bedrooms:3
- Total bathrooms:2
- Full bathrooms:1
- Half bathrooms:1
- Living area:1,156 sq. ft.
Heating and cooling
- Heating:Hot Water, Natural Gas
Structure and exterior
- Year built:1920
- Building area:1,156 sq. ft.
- Lot area:0.06 Acres
Schools
- High school:UPPER DARBY SENIOR
Utilities
- Water:Public
- Sewer:Public Sewer
Finances and disclosures
- Price:$250,000
- Price per sq. ft.:$216.26
- Tax amount:$4,947 (2024)
New listings near 436 Burnley Ln
- New
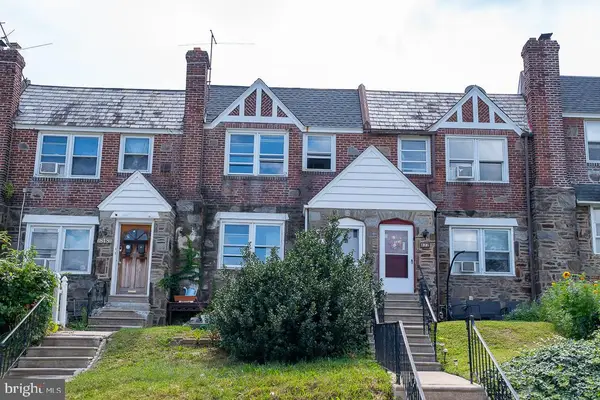 $299,900Active3 beds -- baths1,458 sq. ft.
$299,900Active3 beds -- baths1,458 sq. ft.820 Windermere Ave, DREXEL HILL, PA 19026
MLS# PADE2097880Listed by: BHHS FOX&ROACH-NEWTOWN SQUARE - New
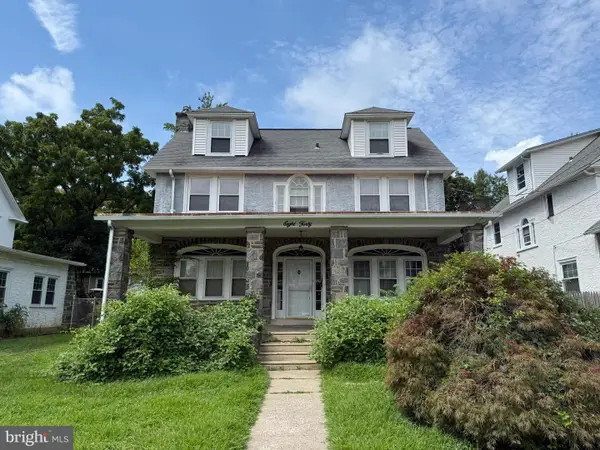 $400,000Active5 beds 3 baths2,979 sq. ft.
$400,000Active5 beds 3 baths2,979 sq. ft.840 Lindale Ave, DREXEL HILL, PA 19026
MLS# PADE2097824Listed by: THE INVESTOR BROKERAGE - New
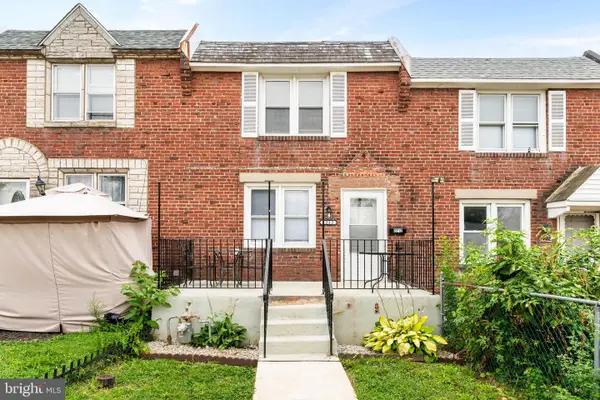 $259,500Active4 beds 2 baths1,520 sq. ft.
$259,500Active4 beds 2 baths1,520 sq. ft.2212 Bond Ave, DREXEL HILL, PA 19026
MLS# PADE2097600Listed by: BHHS FOX & ROACH-MEDIA - New
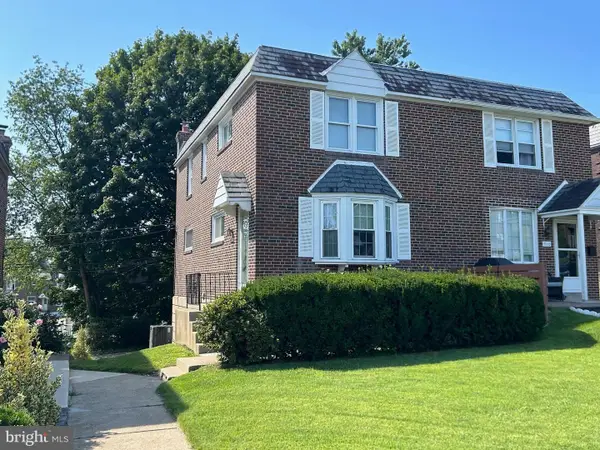 $249,900Active3 beds 1 baths1,120 sq. ft.
$249,900Active3 beds 1 baths1,120 sq. ft.908 Fariston Dr, DREXEL HILL, PA 19026
MLS# PADE2096628Listed by: LONG & FOSTER REAL ESTATE, INC. - Open Sun, 11am to 12pmNew
 $445,000Active4 beds 2 baths1,964 sq. ft.
$445,000Active4 beds 2 baths1,964 sq. ft.5216 Reservation Rd, DREXEL HILL, PA 19026
MLS# PADE2097540Listed by: BHHS FOX & ROACH-ROSEMONT - Open Sun, 1 to 3pmNew
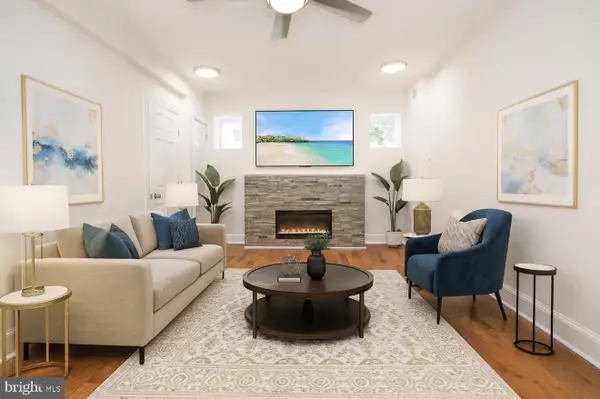 $499,900Active4 beds 3 baths2,304 sq. ft.
$499,900Active4 beds 3 baths2,304 sq. ft.3634 Rosemont Ave, DREXEL HILL, PA 19026
MLS# PADE2097552Listed by: BHHS FOX&ROACH-NEWTOWN SQUARE - Open Sat, 12 to 2pmNew
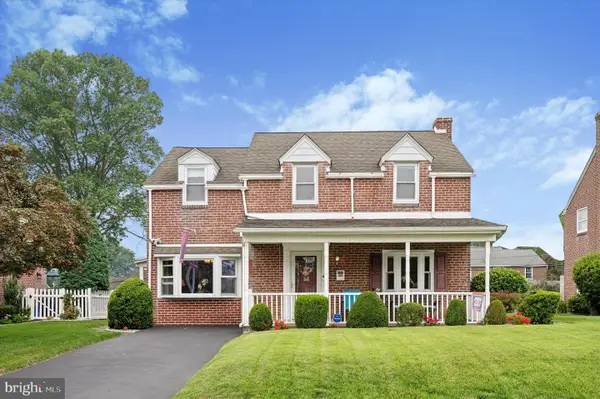 $475,000Active3 beds 2 baths2,114 sq. ft.
$475,000Active3 beds 2 baths2,114 sq. ft.137 Friendship Rd, DREXEL HILL, PA 19026
MLS# PADE2097264Listed by: COMPASS PENNSYLVANIA, LLC - New
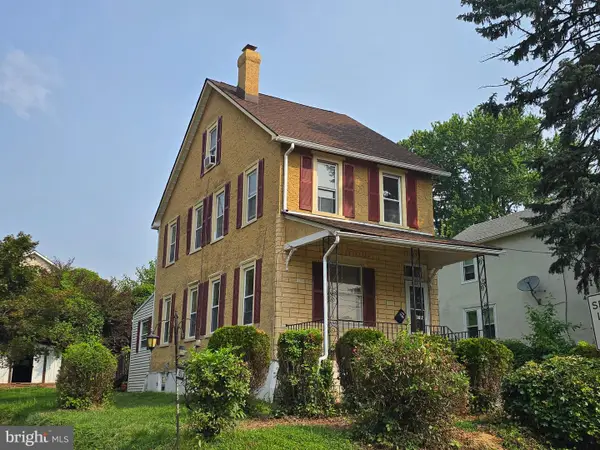 $224,900Active4 beds 2 baths1,174 sq. ft.
$224,900Active4 beds 2 baths1,174 sq. ft.3817 Dennison Ave, DREXEL HILL, PA 19026
MLS# PADE2097436Listed by: KELLER WILLIAMS REAL ESTATE-BLUE BELL 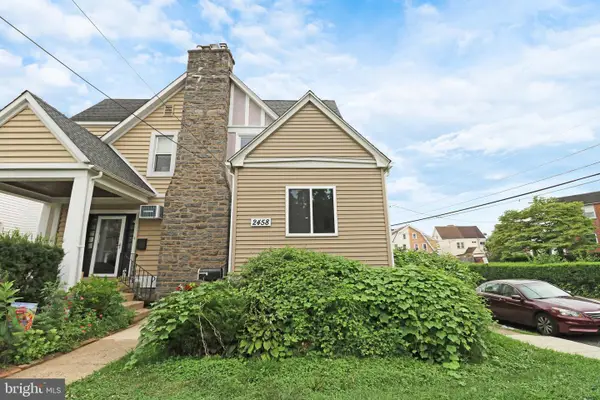 $269,900Pending3 beds 3 baths1,272 sq. ft.
$269,900Pending3 beds 3 baths1,272 sq. ft.2458 Eldon Ave, DREXEL HILL, PA 19026
MLS# PADE2097324Listed by: EXP REALTY, LLC $239,999Pending3 beds 1 baths1,120 sq. ft.
$239,999Pending3 beds 1 baths1,120 sq. ft.2205 Ardmore Ave, DREXEL HILL, PA 19026
MLS# PADE2097012Listed by: LONG & FOSTER REAL ESTATE, INC.
