5015 Smithfield Rd, DREXEL HILL, PA 19026
Local realty services provided by:Better Homes and Gardens Real Estate Community Realty
5015 Smithfield Rd,DREXEL HILL, PA 19026
$225,000
- 3 Beds
- 2 Baths
- 1,462 sq. ft.
- Single family
- Active
Listed by:philip winicov
Office:re/max preferred - newtown square
MLS#:PADE2098940
Source:BRIGHTMLS
Price summary
- Price:$225,000
- Price per sq. ft.:$153.9
About this home
OFFER DEADLINE!!! **Offers Due Sunday September 7, 2025 at 5:00 pm** Welcome to 5015 Smithfield Road, a classic Drexel Hill home hitting the market for the first time in over 40 years. Nestled on one of the most charming tree-lined streets in the Aronimink section, this property offers the rare chance to create your dream home in one of Delaware County’s most desirable neighborhoods.
From the moment you arrive, you’ll notice the welcoming curb appeal sidewalk-lined streets, manicured lawns, and a setting that captures the best of suburban living. A two-car driveway and attached one-car garage provide convenient parking and storage. Inside, the home is filled with potential: a spacious living room with a wood-burning fireplace, a formal dining room, and a kitchen that opens to views of the backyard. While the home is ready for updates, the bones are solid, and the layout provides endless opportunities for modernization, including the possibility of opening the kitchen and dining area for a more contemporary flow.
The second floor features three large bedrooms and a full hallway bath. The master bedroom includes a walk-up attic space perfect for transforming into an expanded suite, an oversized closet, or even a fourth bedroom. The basement adds additional living possibilities with a half bath already in place, ideal for a future family room, home office, or ultimate game-day retreat. Updated double-pane windows throughout the home ensure comfort and efficiency.
Step outside and imagine the possibilities in the backyard. Whether you envision a fenced-in retreat for pets, a garden sanctuary, or a private patio for entertaining.
This is more than just a house; it’s a chance to invest in a lifestyle. Drexel Hill’s Aronimink section is known for its walkable streets, friendly community feel, and easy access to schools, parks, shopping, and dining. With nearby public transit and major routes, commuting to Philadelphia or the Main Line is a breeze.
5015 Smithfield Road is a property with character, potential, and history waiting for its next chapter. With a little vision and TLC, this home can truly shine. Don’t miss the opportunity to make it your own. Kindly note, The Property shall be conveyed strictly in its present, “as-is” condition, without representation or warranty of any kind by Seller. Buyer is responsible for application and costs associated with township Use and Occupancy permit and repairs. Offers shall be limited to cash or conventional financing ONLY.
Contact an agent
Home facts
- Year built:1938
- Listing ID #:PADE2098940
- Added:2 day(s) ago
- Updated:September 05, 2025 at 01:46 PM
Rooms and interior
- Bedrooms:3
- Total bathrooms:2
- Full bathrooms:1
- Half bathrooms:1
- Living area:1,462 sq. ft.
Heating and cooling
- Heating:Hot Water, Oil
Structure and exterior
- Roof:Architectural Shingle
- Year built:1938
- Building area:1,462 sq. ft.
- Lot area:0.17 Acres
Schools
- High school:UPPER DARBY SENIOR
Utilities
- Water:Public
- Sewer:Public Sewer
Finances and disclosures
- Price:$225,000
- Price per sq. ft.:$153.9
- Tax amount:$7,555 (2025)
New listings near 5015 Smithfield Rd
- New
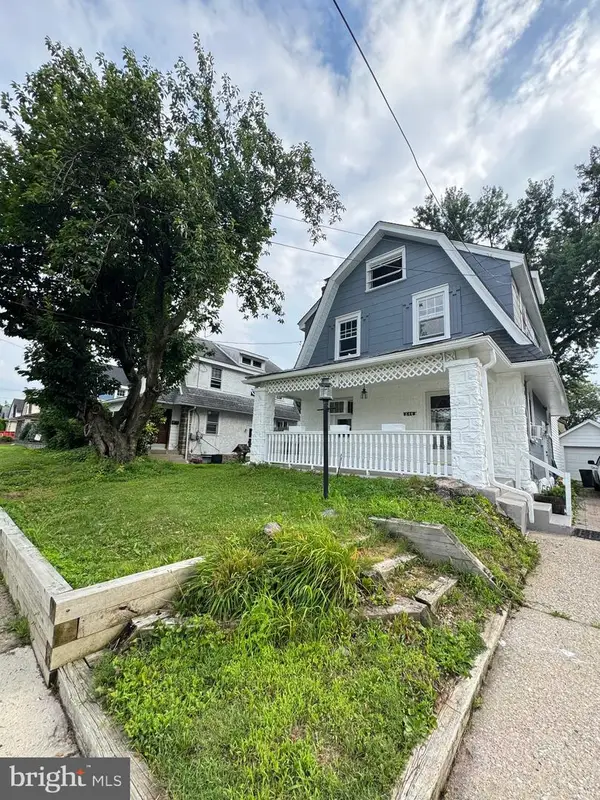 $425,000Active3 beds 3 baths2,180 sq. ft.
$425,000Active3 beds 3 baths2,180 sq. ft.844 Mason Ave, DREXEL HILL, PA 19026
MLS# PADE2099254Listed by: LONG & FOSTER REAL ESTATE, INC. - Coming Soon
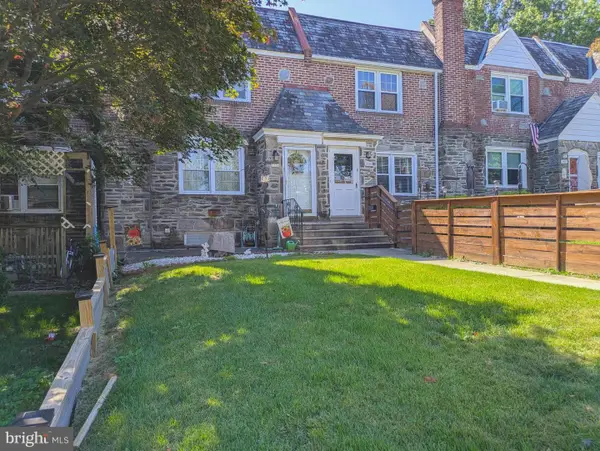 $234,500Coming Soon3 beds 2 baths
$234,500Coming Soon3 beds 2 baths2328 Highland Ave, DREXEL HILL, PA 19026
MLS# PADE2099154Listed by: BHHS FOX&ROACH-NEWTOWN SQUARE - Coming Soon
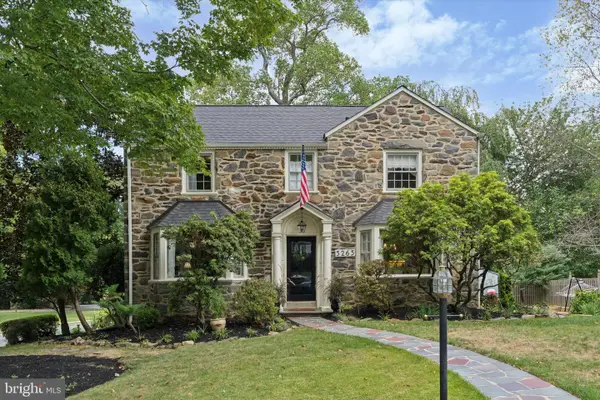 $550,000Coming Soon4 beds 4 baths
$550,000Coming Soon4 beds 4 baths5265 Apache Ln, DREXEL HILL, PA 19026
MLS# PADE2099134Listed by: COMPASS PENNSYLVANIA, LLC - New
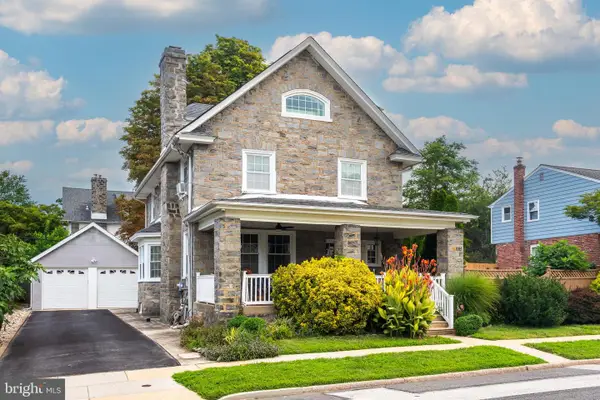 $530,000Active5 beds 3 baths2,813 sq. ft.
$530,000Active5 beds 3 baths2,813 sq. ft.475 Harper Ave, DREXEL HILL, PA 19026
MLS# PADE2098666Listed by: KELLER WILLIAMS REALTY DEVON-WAYNE 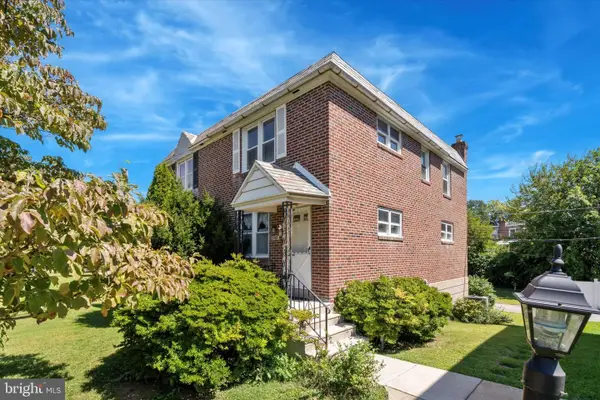 $225,000Pending3 beds 2 baths1,120 sq. ft.
$225,000Pending3 beds 2 baths1,120 sq. ft.2568 Stoneybrook Ln, DREXEL HILL, PA 19026
MLS# PADE2098698Listed by: COMPASS PENNSYLVANIA, LLC- Open Sat, 1 to 3pmNew
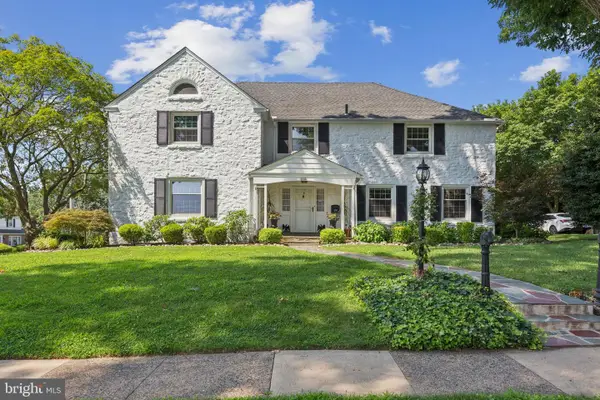 $649,900Active5 beds 6 baths4,308 sq. ft.
$649,900Active5 beds 6 baths4,308 sq. ft.1200 Ormond Ave, DREXEL HILL, PA 19026
MLS# PADE2098306Listed by: COLDWELL BANKER REALTY - New
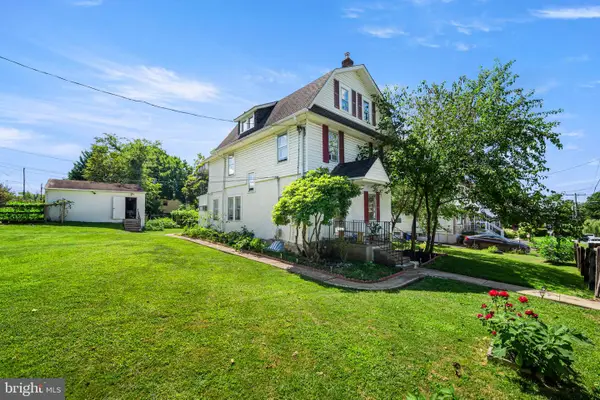 $455,000Active4 beds 2 baths2,241 sq. ft.
$455,000Active4 beds 2 baths2,241 sq. ft.4400 School Ln, DREXEL HILL, PA 19026
MLS# PADE2098802Listed by: RE/MAX PREFERRED - MALVERN - New
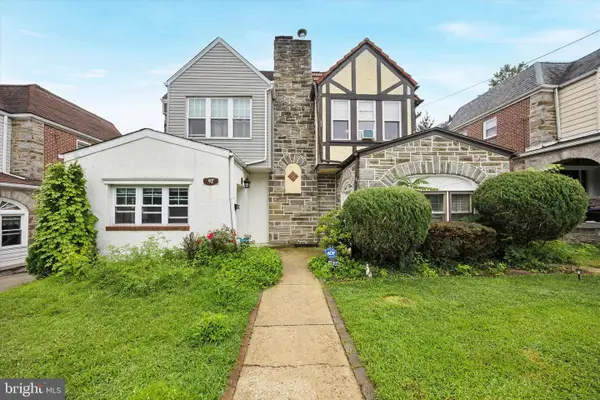 $289,000Active4 beds 2 baths1,662 sq. ft.
$289,000Active4 beds 2 baths1,662 sq. ft.4930 State Rd, DREXEL HILL, PA 19026
MLS# PADE2098694Listed by: REALTY MARK ASSOCIATES - KOP 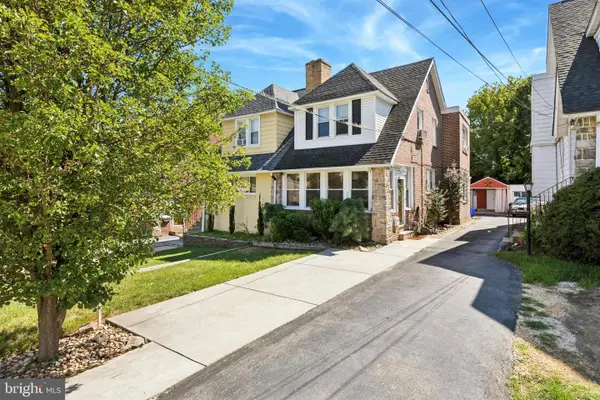 $325,000Pending3 beds 2 baths2,259 sq. ft.
$325,000Pending3 beds 2 baths2,259 sq. ft.358 Lakeview Ave, DREXEL HILL, PA 19026
MLS# PADE2098628Listed by: KW EMPOWER
