527 Hampshire Rd, DREXEL HILL, PA 19026
Local realty services provided by:Better Homes and Gardens Real Estate Maturo
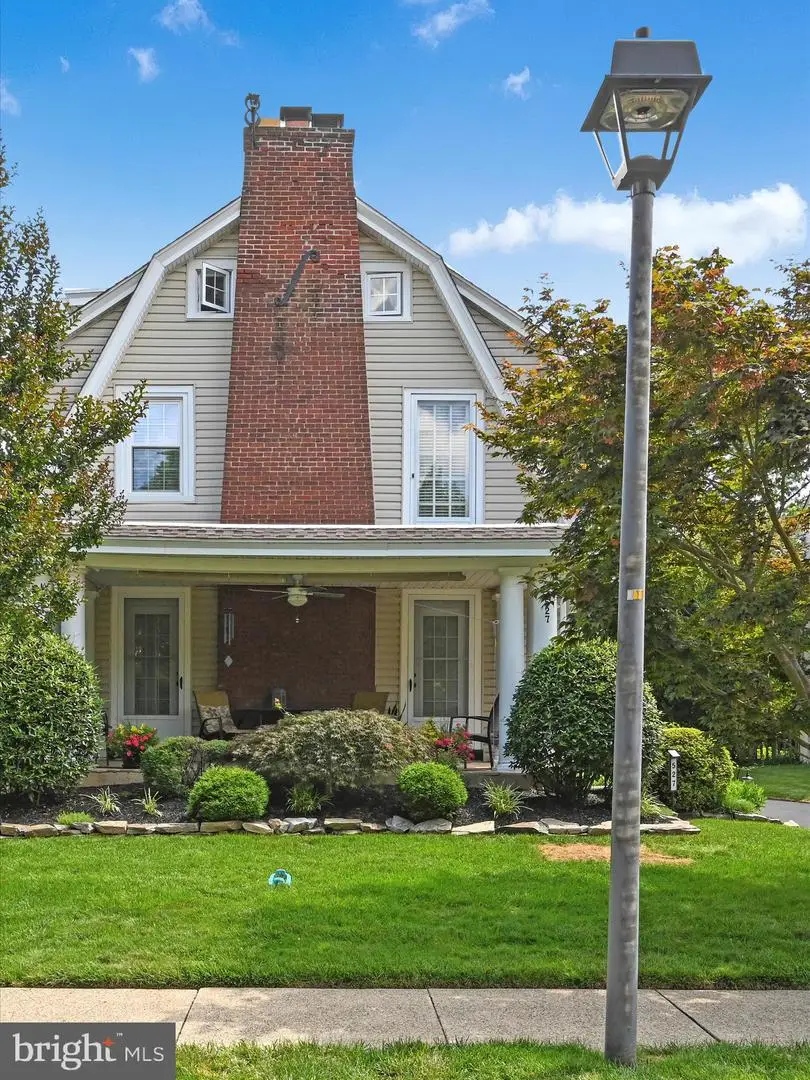
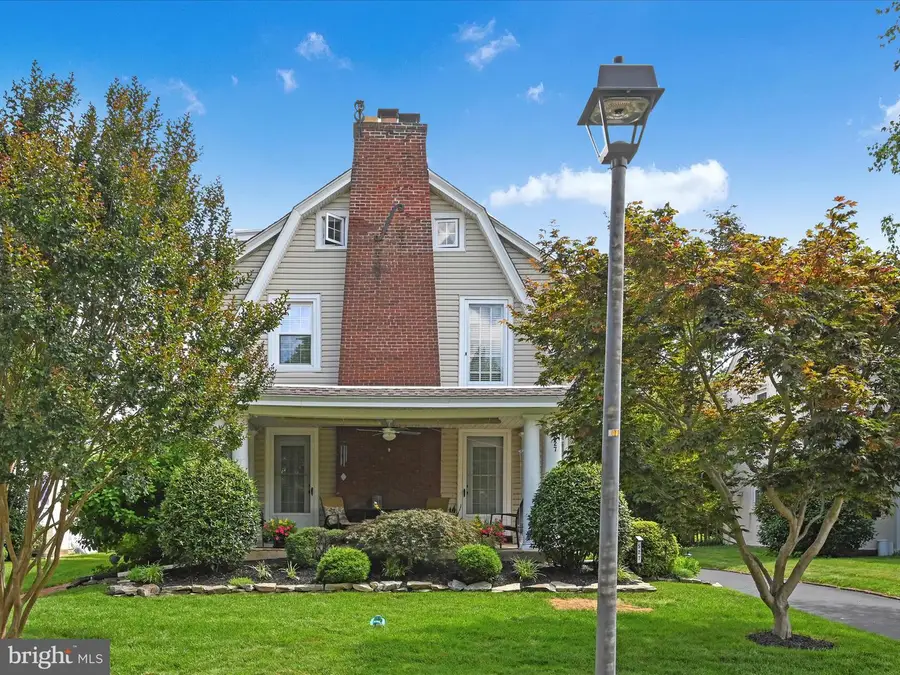
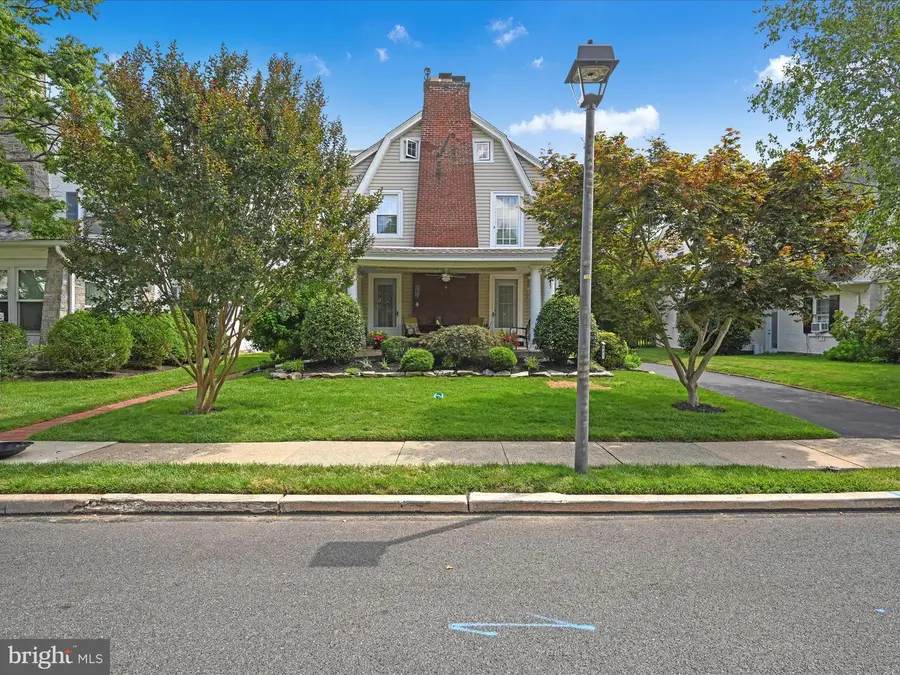
Listed by:amy fizzano krauter
Office:fizzano family of associates llc.
MLS#:PADE2095912
Source:BRIGHTMLS
Price summary
- Price:$425,000
- Price per sq. ft.:$177.08
About this home
527 Hampshire Road | Drexel Hill, PA
Welcome to this Drexel Park stunner nestled on one of the most unique and charming blocks in the neighborhood. This 3-bedroom, 2-full-bath home seamlessly blends original character with modern upgrades.
Enjoy your mornings and evenings on the inviting front porch, perfect for sipping coffee or winding down with your favorite drink. Inside, timeless architectural details are paired with contemporary comforts, making this home both stylish and functional.
The finished third-floor attic space offers flexible options for additional living space, a private home office, or creative retreat. The finished lower level is ideal for recreation, storage, or guest space—whatever suits your needs.
Step into the backyard garden oasis, a peaceful and private escape that feels like a European vacation right at home. A detached full garage adds everyday convenience and extra storage.
Location, location, location—this home is conveniently located near public transportation and major roadways, offering easy access to Philadelphia, the Main Line, and beyond.
And for added peace of mind, a one-year American Home Shield – ShieldPlus Home Warranty will be provided at closing.
Don’t miss your chance to own this exceptional home in one of Drexel Hill’s most desirable settings!
Contact an agent
Home facts
- Year built:1930
- Listing Id #:PADE2095912
- Added:30 day(s) ago
- Updated:August 15, 2025 at 07:30 AM
Rooms and interior
- Bedrooms:4
- Total bathrooms:2
- Full bathrooms:2
- Living area:2,400 sq. ft.
Heating and cooling
- Cooling:Window Unit(s)
- Heating:Hot Water, Natural Gas
Structure and exterior
- Roof:Shingle
- Year built:1930
- Building area:2,400 sq. ft.
- Lot area:0.11 Acres
Schools
- High school:UPPER DARBY SENIOR
Utilities
- Water:Public
- Sewer:Public Sewer
Finances and disclosures
- Price:$425,000
- Price per sq. ft.:$177.08
- Tax amount:$8,624 (2024)
New listings near 527 Hampshire Rd
- New
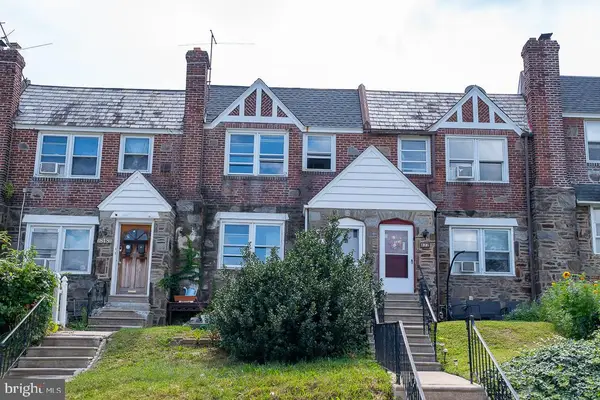 $299,900Active3 beds -- baths1,458 sq. ft.
$299,900Active3 beds -- baths1,458 sq. ft.820 Windermere Ave, DREXEL HILL, PA 19026
MLS# PADE2097880Listed by: BHHS FOX&ROACH-NEWTOWN SQUARE - New
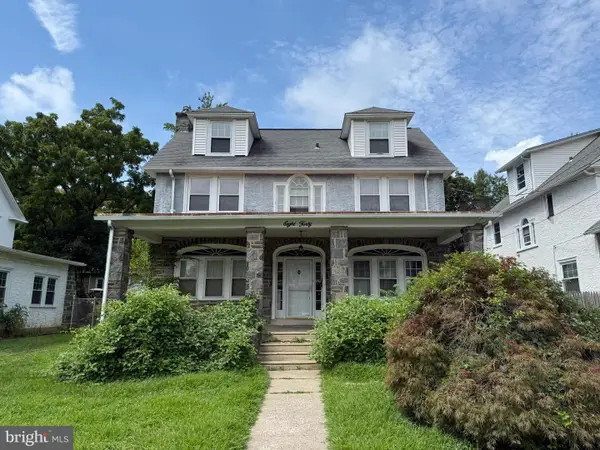 $400,000Active5 beds 3 baths2,979 sq. ft.
$400,000Active5 beds 3 baths2,979 sq. ft.840 Lindale Ave, DREXEL HILL, PA 19026
MLS# PADE2097824Listed by: THE INVESTOR BROKERAGE - New
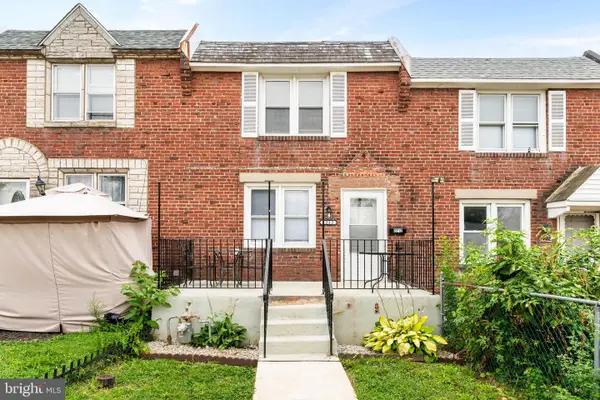 $259,500Active4 beds 2 baths1,520 sq. ft.
$259,500Active4 beds 2 baths1,520 sq. ft.2212 Bond Ave, DREXEL HILL, PA 19026
MLS# PADE2097600Listed by: BHHS FOX & ROACH-MEDIA - New
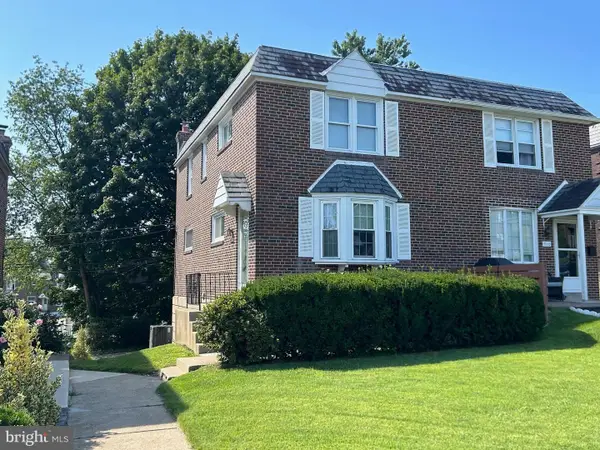 $249,900Active3 beds 1 baths1,120 sq. ft.
$249,900Active3 beds 1 baths1,120 sq. ft.908 Fariston Dr, DREXEL HILL, PA 19026
MLS# PADE2096628Listed by: LONG & FOSTER REAL ESTATE, INC. - Open Sun, 11am to 12pmNew
 $445,000Active4 beds 2 baths1,964 sq. ft.
$445,000Active4 beds 2 baths1,964 sq. ft.5216 Reservation Rd, DREXEL HILL, PA 19026
MLS# PADE2097540Listed by: BHHS FOX & ROACH-ROSEMONT - Open Sun, 1 to 3pmNew
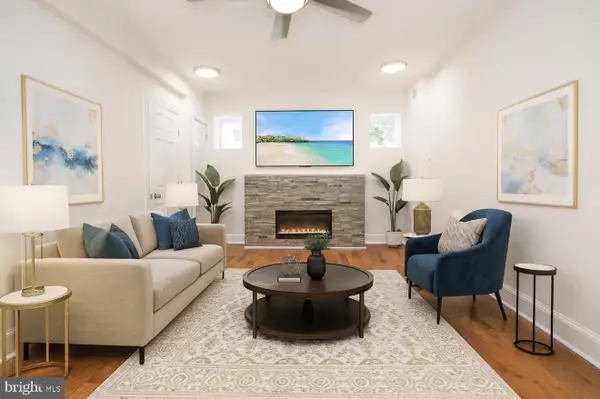 $499,900Active4 beds 3 baths2,304 sq. ft.
$499,900Active4 beds 3 baths2,304 sq. ft.3634 Rosemont Ave, DREXEL HILL, PA 19026
MLS# PADE2097552Listed by: BHHS FOX&ROACH-NEWTOWN SQUARE - Open Sat, 12 to 2pmNew
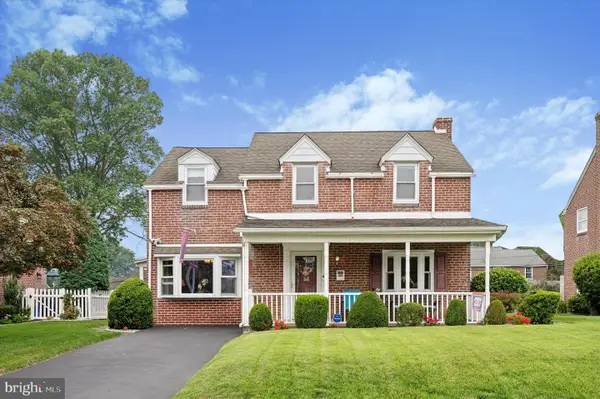 $475,000Active3 beds 2 baths2,114 sq. ft.
$475,000Active3 beds 2 baths2,114 sq. ft.137 Friendship Rd, DREXEL HILL, PA 19026
MLS# PADE2097264Listed by: COMPASS PENNSYLVANIA, LLC - New
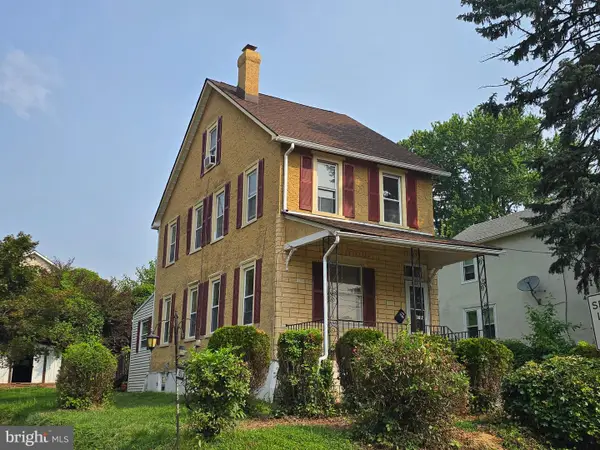 $224,900Active4 beds 2 baths1,174 sq. ft.
$224,900Active4 beds 2 baths1,174 sq. ft.3817 Dennison Ave, DREXEL HILL, PA 19026
MLS# PADE2097436Listed by: KELLER WILLIAMS REAL ESTATE-BLUE BELL 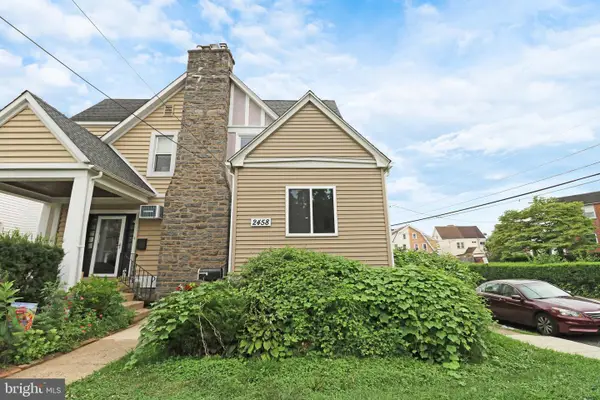 $269,900Pending3 beds 3 baths1,272 sq. ft.
$269,900Pending3 beds 3 baths1,272 sq. ft.2458 Eldon Ave, DREXEL HILL, PA 19026
MLS# PADE2097324Listed by: EXP REALTY, LLC $239,999Pending3 beds 1 baths1,120 sq. ft.
$239,999Pending3 beds 1 baths1,120 sq. ft.2205 Ardmore Ave, DREXEL HILL, PA 19026
MLS# PADE2097012Listed by: LONG & FOSTER REAL ESTATE, INC.
