736 Windermere Ave, DREXEL HILL, PA 19026
Local realty services provided by:Better Homes and Gardens Real Estate Maturo
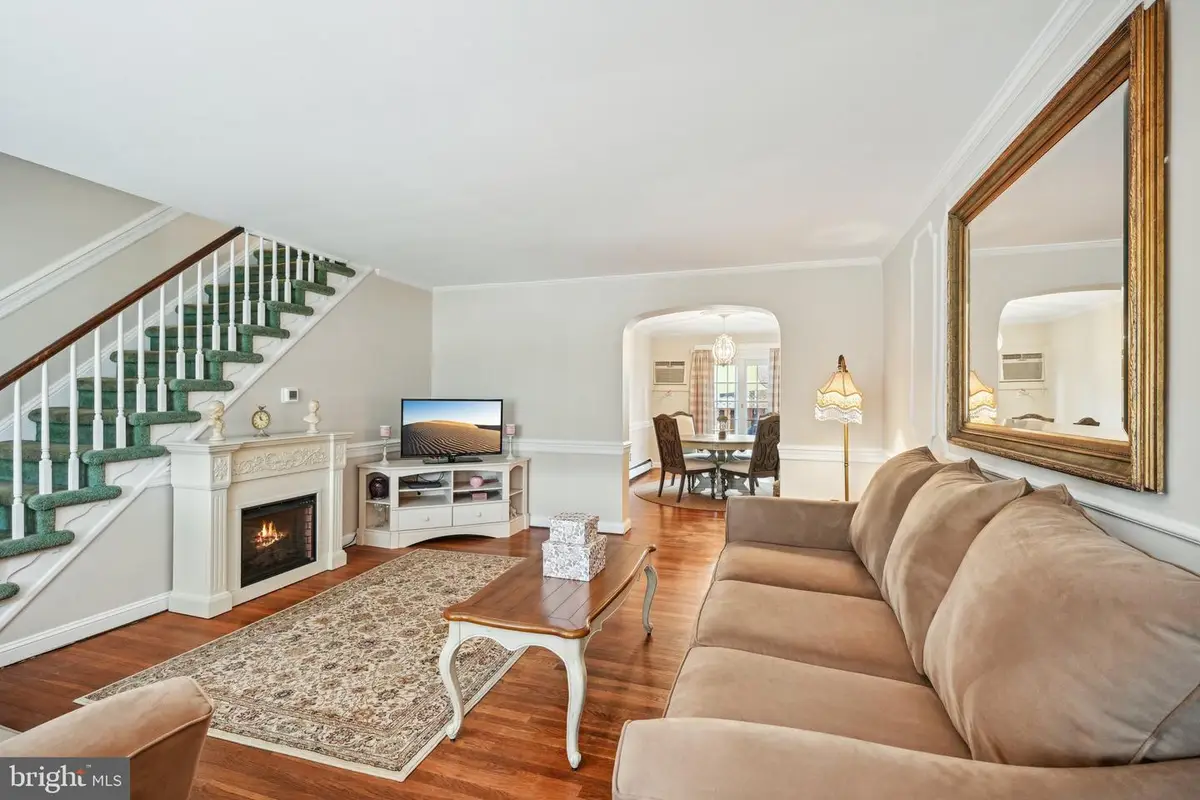
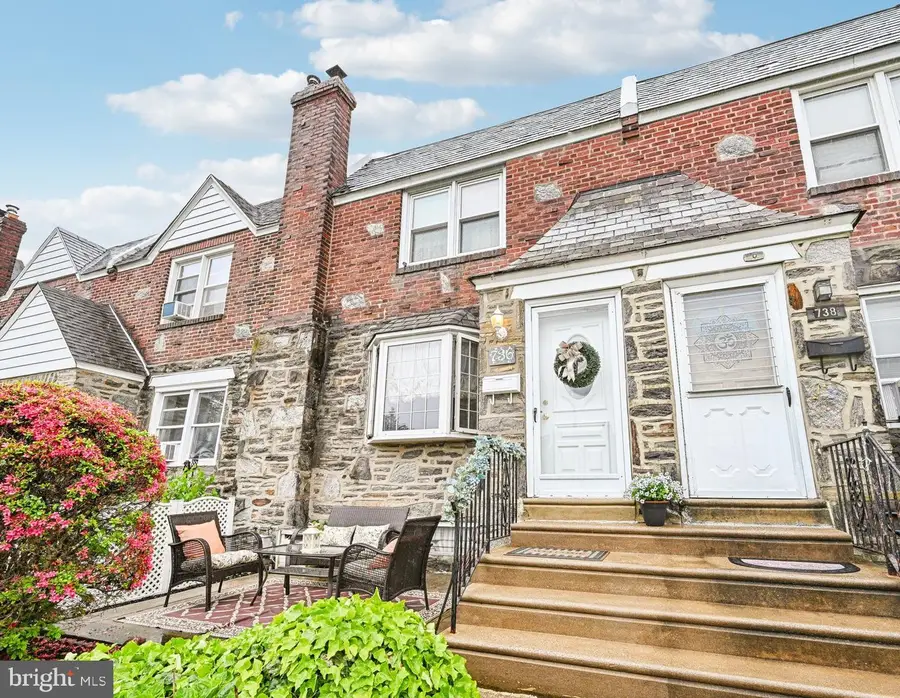
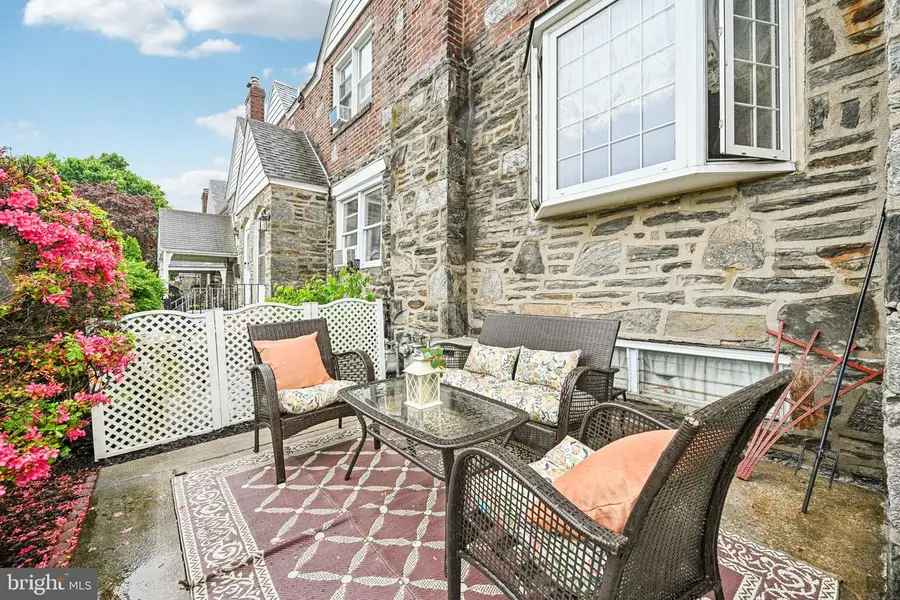
736 Windermere Ave,DREXEL HILL, PA 19026
$265,000
- 3 Beds
- 2 Baths
- 1,603 sq. ft.
- Townhouse
- Pending
Listed by:roseann tulley
Office:redfin corporation
MLS#:PADE2094540
Source:BRIGHTMLS
Price summary
- Price:$265,000
- Price per sq. ft.:$165.32
About this home
Located in the popular and conveniently located Drexel Park Garden Community, this charming 3 bedroom, 1.5 bath rowhome offers so much more than the eye can see! As you arrive at the home, take note of the lovely brick and stone facade of the building as well as the quaint front patio which is a perfect outdoor living space for visiting with neighbors and friends. Open the front door to discover a fabulous open living area which consists of a spacious living room with a beautiful bay window, custom wainscoting trim accents and hardwood flooring, a large dining area, also with hardwood flooring, and the kitchen with ample cabinetry, granite counters, tile backsplash, custom copper sink and tile flooring. A large window in the kitchen overlooks the rear of the home and welcomes the natural light inside. Sliding doors from the dining area lead to a beautiful private deck, perfect for entertaining or relaxing. On the upper level, also with hardwood flooring, you will find a spacious Primary Bedroom, with large double windows as well as two additional bedrooms and a full bathroom in the hall. The finished lower-level family room boasts new vinyl plank flooring and a large window , offering yet another incredible living space in this home. In addition, you will find a convenient half bath, laundry area and utility room on this level. A door from the family room leads out to your private parking area and storage shed. This home is conveniently located close to shopping, restaurants, entertainment and more! Just minutes to public transportation for easy commuting into the city via bus or train. Recent improvements include painting in 2024, new furnace in 2023, new roof coating and installation of larger downspouts in 2024. Don’t miss this move-in ready charmer! Book your appointment today!
Contact an agent
Home facts
- Year built:1941
- Listing Id #:PADE2094540
- Added:35 day(s) ago
- Updated:August 15, 2025 at 07:30 AM
Rooms and interior
- Bedrooms:3
- Total bathrooms:2
- Full bathrooms:1
- Half bathrooms:1
- Living area:1,603 sq. ft.
Heating and cooling
- Cooling:Wall Unit
- Heating:Baseboard - Electric, Natural Gas
Structure and exterior
- Roof:Metal
- Year built:1941
- Building area:1,603 sq. ft.
- Lot area:0.04 Acres
Utilities
- Water:Public
- Sewer:Public Sewer
Finances and disclosures
- Price:$265,000
- Price per sq. ft.:$165.32
- Tax amount:$5,327 (2024)
New listings near 736 Windermere Ave
- New
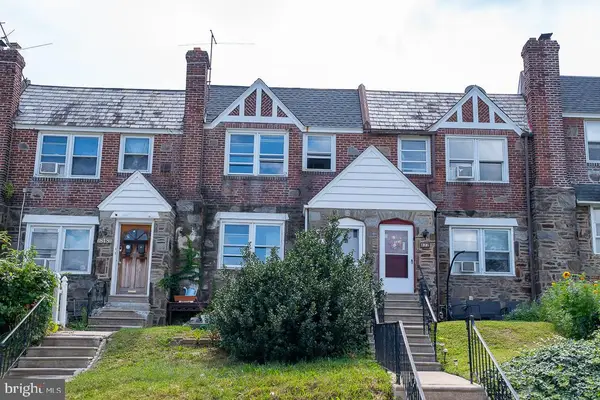 $299,900Active3 beds -- baths1,458 sq. ft.
$299,900Active3 beds -- baths1,458 sq. ft.820 Windermere Ave, DREXEL HILL, PA 19026
MLS# PADE2097880Listed by: BHHS FOX&ROACH-NEWTOWN SQUARE - New
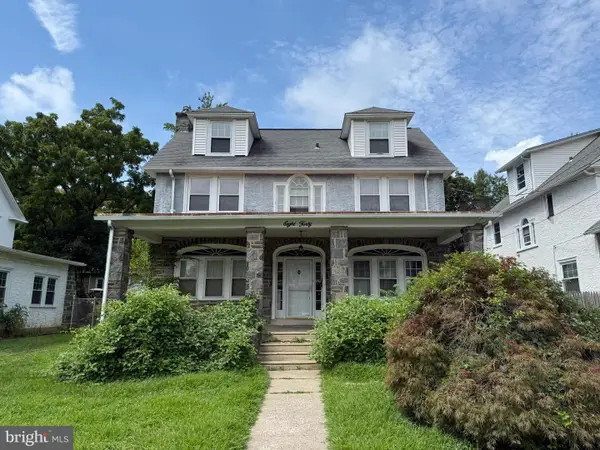 $400,000Active5 beds 3 baths2,979 sq. ft.
$400,000Active5 beds 3 baths2,979 sq. ft.840 Lindale Ave, DREXEL HILL, PA 19026
MLS# PADE2097824Listed by: THE INVESTOR BROKERAGE - New
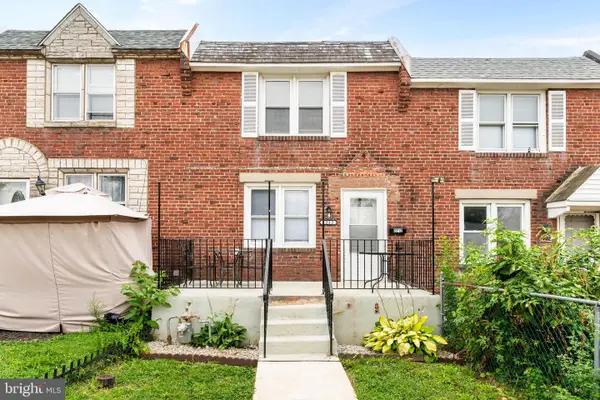 $259,500Active4 beds 2 baths1,520 sq. ft.
$259,500Active4 beds 2 baths1,520 sq. ft.2212 Bond Ave, DREXEL HILL, PA 19026
MLS# PADE2097600Listed by: BHHS FOX & ROACH-MEDIA - New
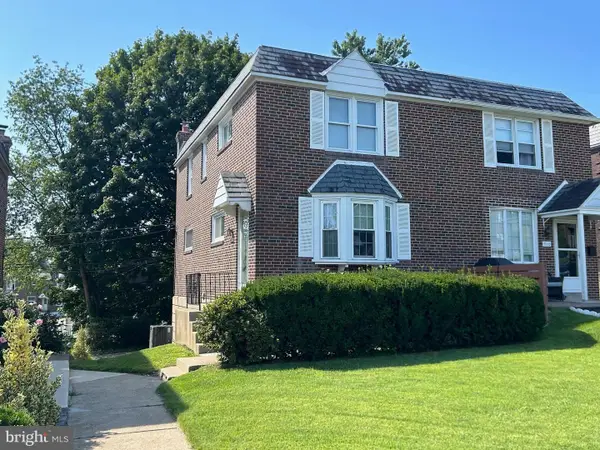 $249,900Active3 beds 1 baths1,120 sq. ft.
$249,900Active3 beds 1 baths1,120 sq. ft.908 Fariston Dr, DREXEL HILL, PA 19026
MLS# PADE2096628Listed by: LONG & FOSTER REAL ESTATE, INC. - Open Sun, 11am to 12pmNew
 $445,000Active4 beds 2 baths1,964 sq. ft.
$445,000Active4 beds 2 baths1,964 sq. ft.5216 Reservation Rd, DREXEL HILL, PA 19026
MLS# PADE2097540Listed by: BHHS FOX & ROACH-ROSEMONT - Open Sun, 1 to 3pmNew
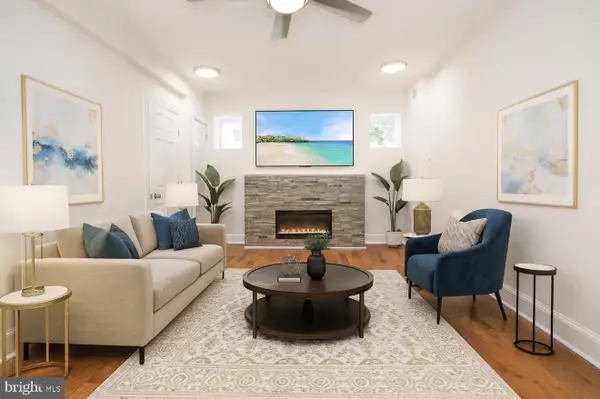 $499,900Active4 beds 3 baths2,304 sq. ft.
$499,900Active4 beds 3 baths2,304 sq. ft.3634 Rosemont Ave, DREXEL HILL, PA 19026
MLS# PADE2097552Listed by: BHHS FOX&ROACH-NEWTOWN SQUARE - Open Sat, 12 to 2pmNew
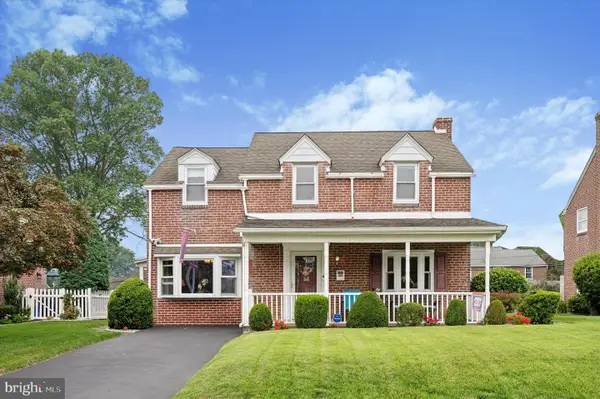 $475,000Active3 beds 2 baths2,114 sq. ft.
$475,000Active3 beds 2 baths2,114 sq. ft.137 Friendship Rd, DREXEL HILL, PA 19026
MLS# PADE2097264Listed by: COMPASS PENNSYLVANIA, LLC - New
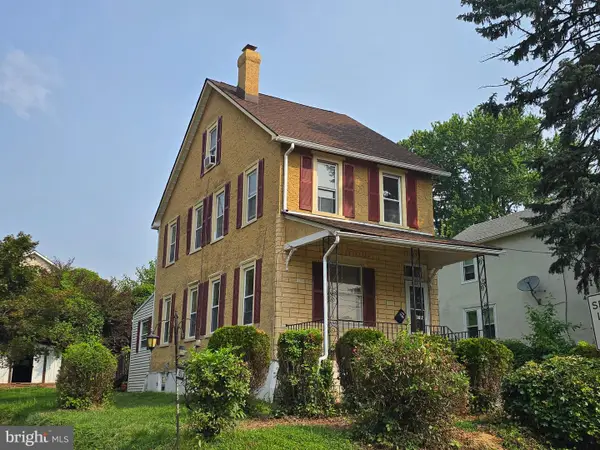 $224,900Active4 beds 2 baths1,174 sq. ft.
$224,900Active4 beds 2 baths1,174 sq. ft.3817 Dennison Ave, DREXEL HILL, PA 19026
MLS# PADE2097436Listed by: KELLER WILLIAMS REAL ESTATE-BLUE BELL 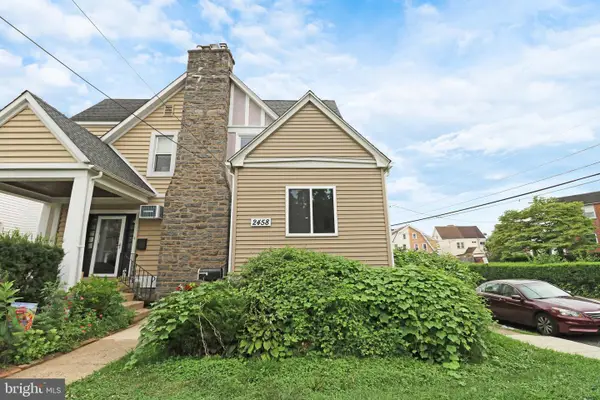 $269,900Pending3 beds 3 baths1,272 sq. ft.
$269,900Pending3 beds 3 baths1,272 sq. ft.2458 Eldon Ave, DREXEL HILL, PA 19026
MLS# PADE2097324Listed by: EXP REALTY, LLC $239,999Pending3 beds 1 baths1,120 sq. ft.
$239,999Pending3 beds 1 baths1,120 sq. ft.2205 Ardmore Ave, DREXEL HILL, PA 19026
MLS# PADE2097012Listed by: LONG & FOSTER REAL ESTATE, INC.
