802 Kenwood Rd, DREXEL HILL, PA 19026
Local realty services provided by:Better Homes and Gardens Real Estate Murphy & Co.
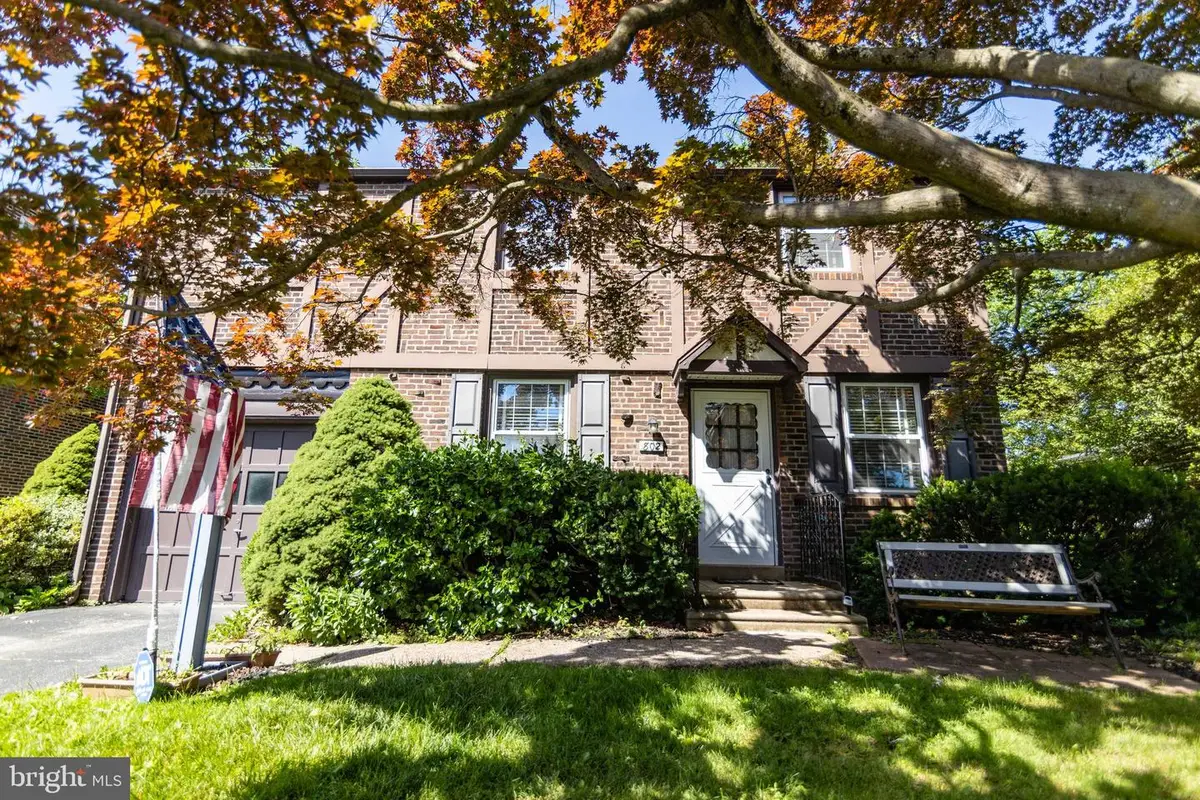
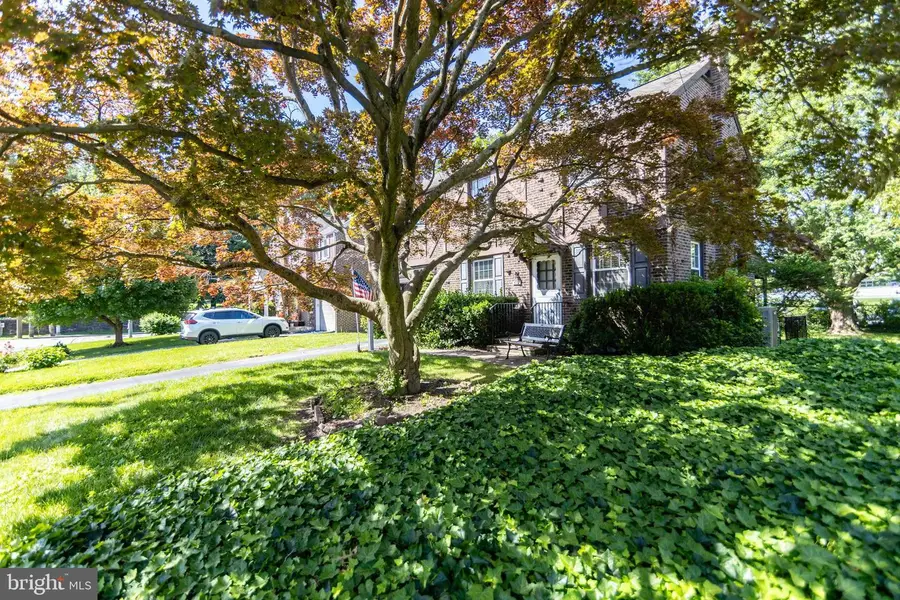
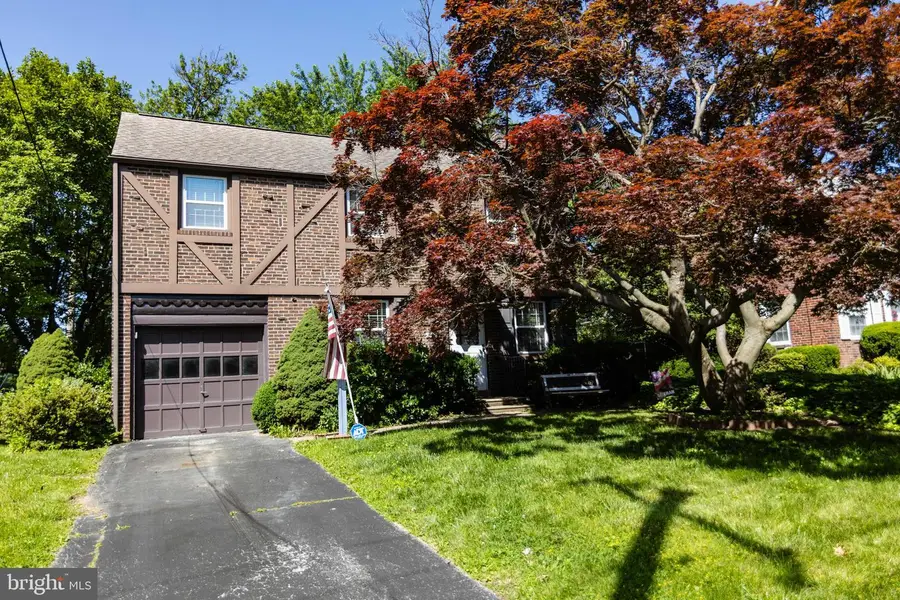
802 Kenwood Rd,DREXEL HILL, PA 19026
$324,900
- 3 Beds
- 2 Baths
- 1,380 sq. ft.
- Single family
- Pending
Listed by:colleen flynn
Office:re/max town & country
MLS#:PADE2092482
Source:BRIGHTMLS
Price summary
- Price:$324,900
- Price per sq. ft.:$235.43
About this home
Welcome to this classic brick colonial on sought-after Kenwood Road in Drexel Hill. This 3 bedroom, 1 plus bath home has been loved by the same family since 1951. With generously sized rooms, a "refresh" from new owners will begin its new chapter. The first floor has a large living room and a formal dining room with original hardwood floors underneath carpet. The kitchen has an outside exit to the large yard, plus the entrance to the basement. The basement has knotty pine paneling and awaits some attention to the floor and ceiling. You will find the laundry and utilities in the basement which have all been nicely maintained. There is also a bathroom space with a toilet. This space also has the plumbing for a sink which was removed. Upstairs you will find three spacious bedrooms plus a hall bath. The original hardwood flooring can be seen in the third bedroom and is in nice condition. This home has "great bones." The windows, roof, HVAC and hot water heater have all been updated and maintained. Drexel Hill has a walking score of 75. From this location, you can easily walk to schools and public transit. This home also offers easy access to shopping, dining, the airport and Center City Philadelphia. Don't miss it!
Contact an agent
Home facts
- Year built:1949
- Listing Id #:PADE2092482
- Added:65 day(s) ago
- Updated:August 15, 2025 at 07:30 AM
Rooms and interior
- Bedrooms:3
- Total bathrooms:2
- Full bathrooms:1
- Half bathrooms:1
- Living area:1,380 sq. ft.
Heating and cooling
- Cooling:Central A/C
- Heating:90% Forced Air, Natural Gas
Structure and exterior
- Roof:Architectural Shingle
- Year built:1949
- Building area:1,380 sq. ft.
- Lot area:0.13 Acres
Schools
- High school:UPPER DARBY SENIOR
- Middle school:DREXEL HILL
- Elementary school:HILLCREST
Utilities
- Water:Public
- Sewer:Public Sewer
Finances and disclosures
- Price:$324,900
- Price per sq. ft.:$235.43
- Tax amount:$6,988 (2024)
New listings near 802 Kenwood Rd
- New
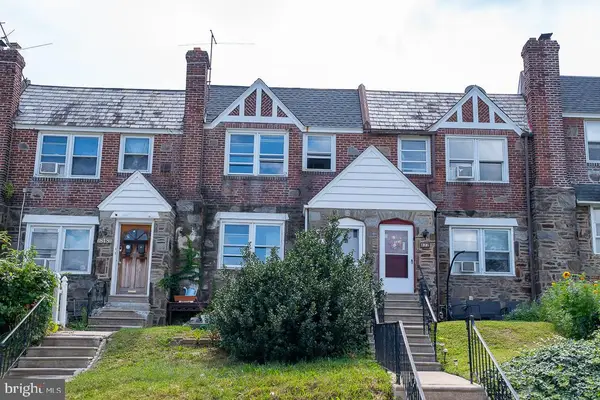 $299,900Active3 beds -- baths1,458 sq. ft.
$299,900Active3 beds -- baths1,458 sq. ft.820 Windermere Ave, DREXEL HILL, PA 19026
MLS# PADE2097880Listed by: BHHS FOX&ROACH-NEWTOWN SQUARE - New
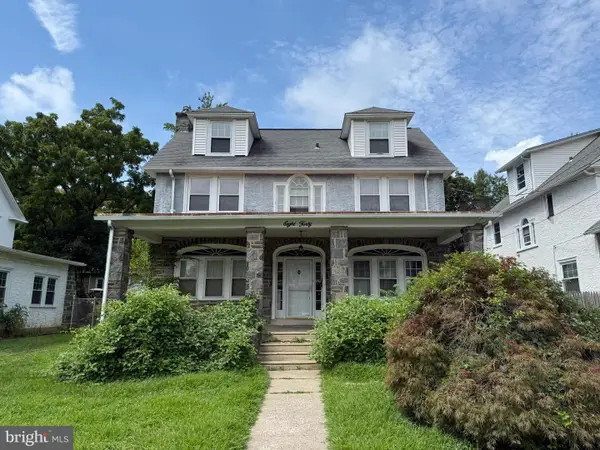 $400,000Active5 beds 3 baths2,979 sq. ft.
$400,000Active5 beds 3 baths2,979 sq. ft.840 Lindale Ave, DREXEL HILL, PA 19026
MLS# PADE2097824Listed by: THE INVESTOR BROKERAGE - New
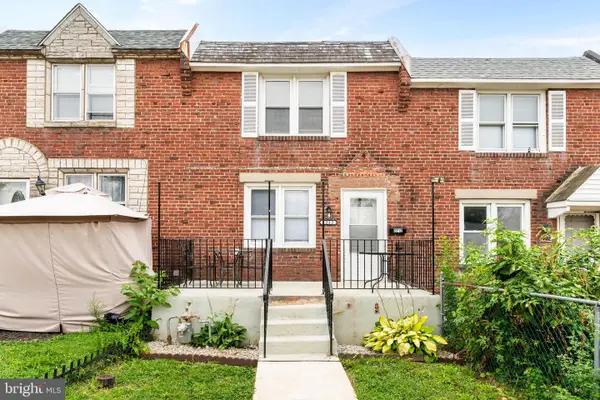 $259,500Active4 beds 2 baths1,520 sq. ft.
$259,500Active4 beds 2 baths1,520 sq. ft.2212 Bond Ave, DREXEL HILL, PA 19026
MLS# PADE2097600Listed by: BHHS FOX & ROACH-MEDIA - New
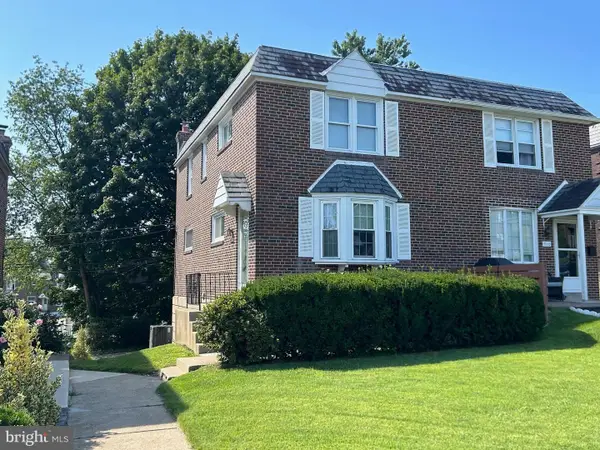 $249,900Active3 beds 1 baths1,120 sq. ft.
$249,900Active3 beds 1 baths1,120 sq. ft.908 Fariston Dr, DREXEL HILL, PA 19026
MLS# PADE2096628Listed by: LONG & FOSTER REAL ESTATE, INC. - Open Sun, 11am to 12pmNew
 $445,000Active4 beds 2 baths1,964 sq. ft.
$445,000Active4 beds 2 baths1,964 sq. ft.5216 Reservation Rd, DREXEL HILL, PA 19026
MLS# PADE2097540Listed by: BHHS FOX & ROACH-ROSEMONT - Open Sun, 1 to 3pmNew
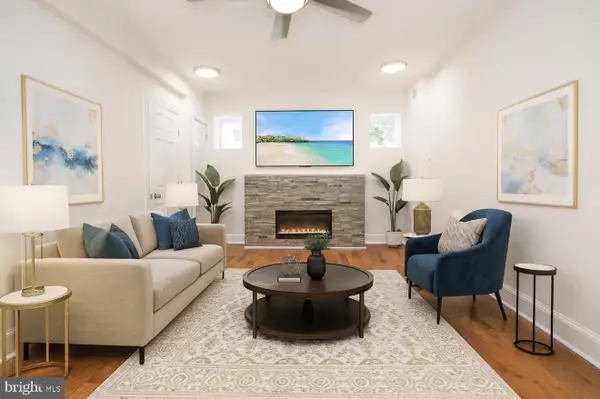 $499,900Active4 beds 3 baths2,304 sq. ft.
$499,900Active4 beds 3 baths2,304 sq. ft.3634 Rosemont Ave, DREXEL HILL, PA 19026
MLS# PADE2097552Listed by: BHHS FOX&ROACH-NEWTOWN SQUARE - Open Sat, 12 to 2pmNew
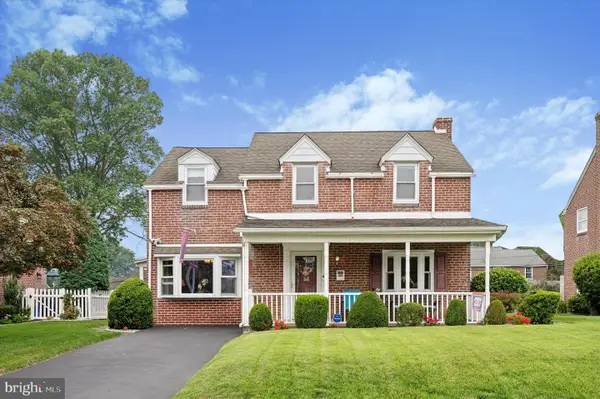 $475,000Active3 beds 2 baths2,114 sq. ft.
$475,000Active3 beds 2 baths2,114 sq. ft.137 Friendship Rd, DREXEL HILL, PA 19026
MLS# PADE2097264Listed by: COMPASS PENNSYLVANIA, LLC - New
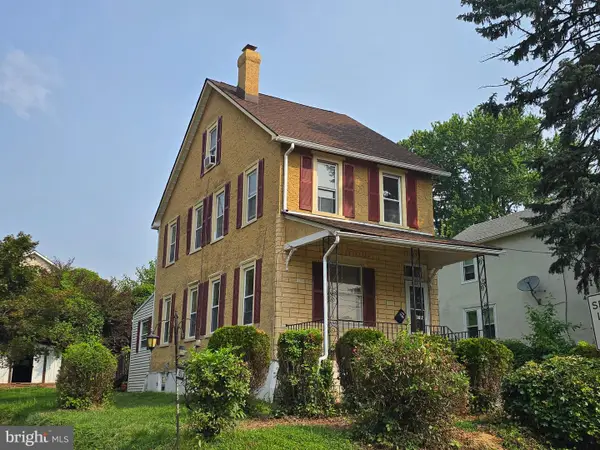 $224,900Active4 beds 2 baths1,174 sq. ft.
$224,900Active4 beds 2 baths1,174 sq. ft.3817 Dennison Ave, DREXEL HILL, PA 19026
MLS# PADE2097436Listed by: KELLER WILLIAMS REAL ESTATE-BLUE BELL 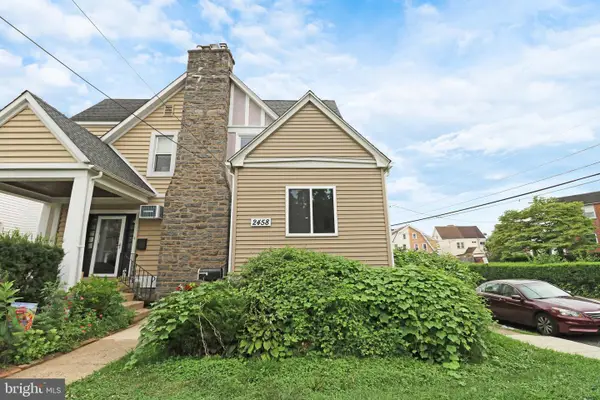 $269,900Pending3 beds 3 baths1,272 sq. ft.
$269,900Pending3 beds 3 baths1,272 sq. ft.2458 Eldon Ave, DREXEL HILL, PA 19026
MLS# PADE2097324Listed by: EXP REALTY, LLC $239,999Pending3 beds 1 baths1,120 sq. ft.
$239,999Pending3 beds 1 baths1,120 sq. ft.2205 Ardmore Ave, DREXEL HILL, PA 19026
MLS# PADE2097012Listed by: LONG & FOSTER REAL ESTATE, INC.
