828 Turner Ave, DREXEL HILL, PA 19026
Local realty services provided by:Better Homes and Gardens Real Estate Premier
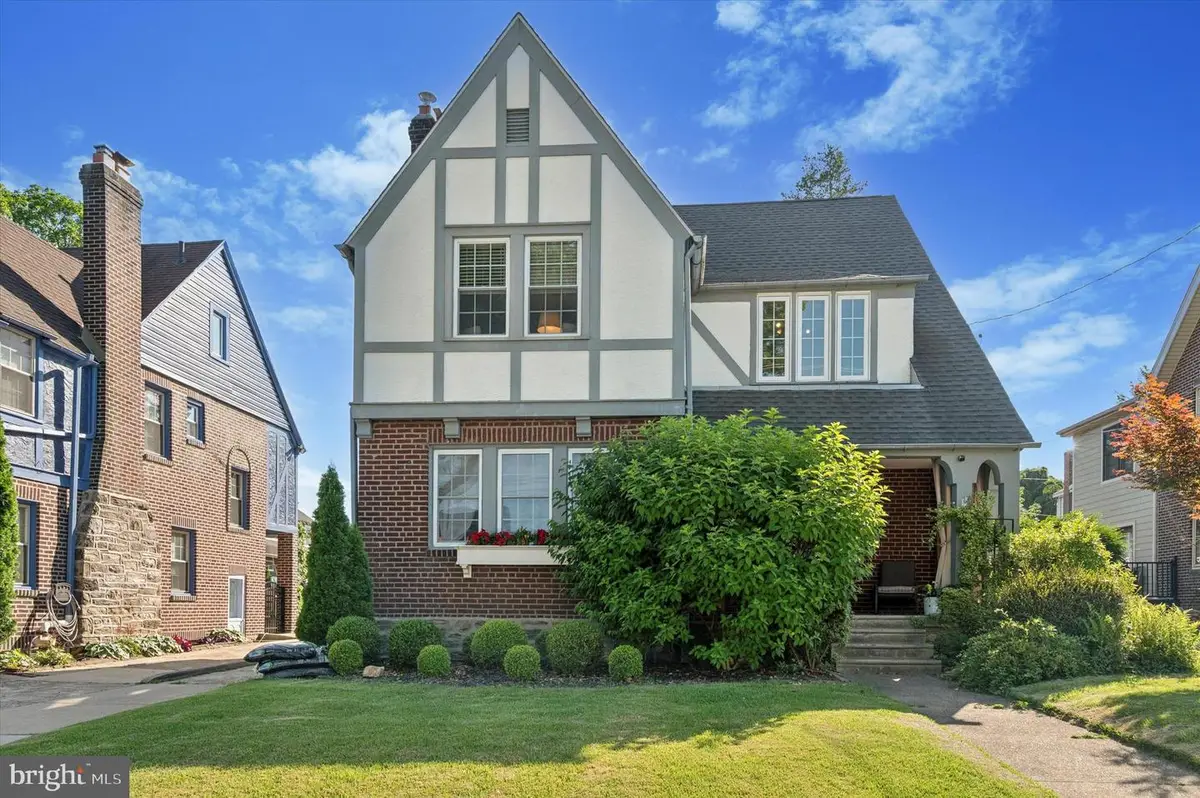
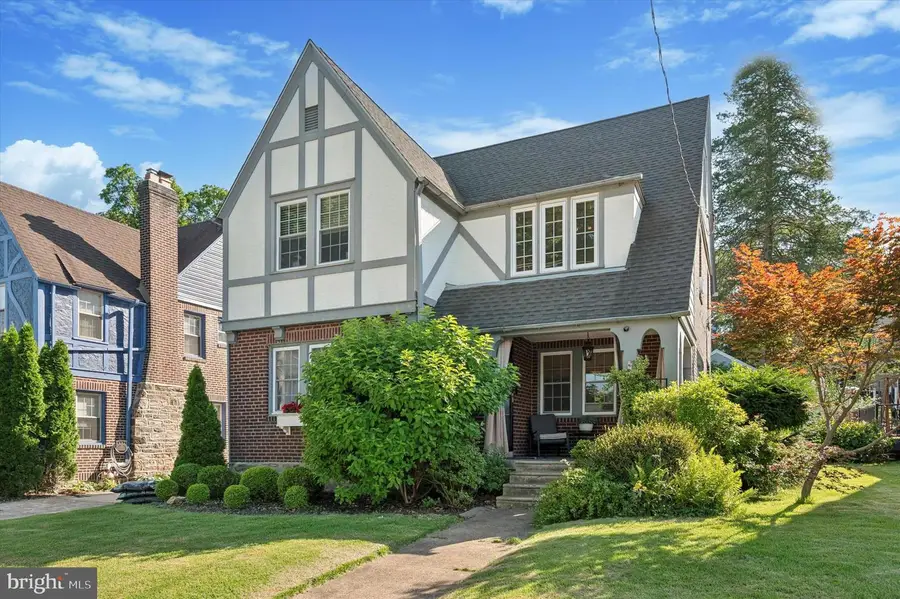
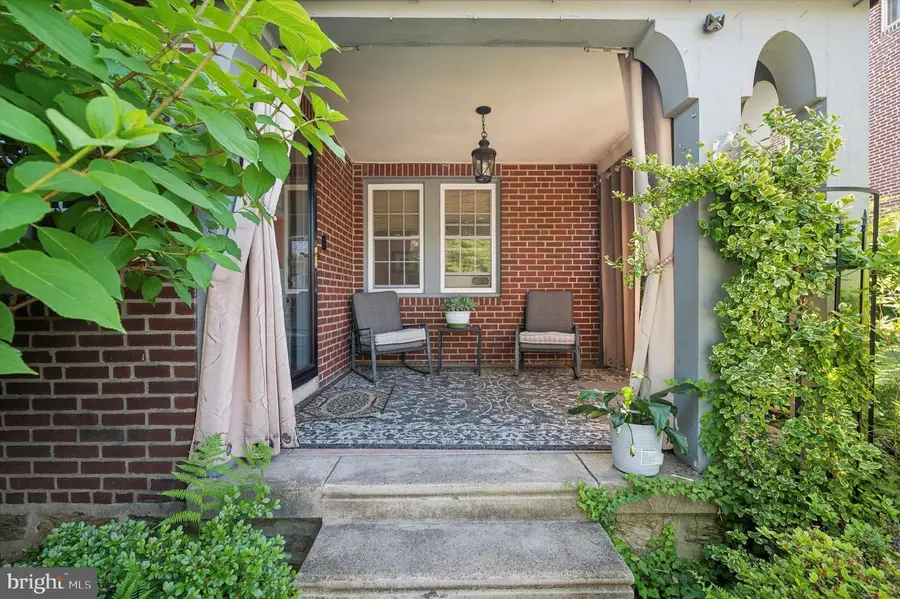
828 Turner Ave,DREXEL HILL, PA 19026
$449,900
- 4 Beds
- 3 Baths
- 1,870 sq. ft.
- Single family
- Pending
Listed by:nicole erickson
Office:keller williams main line
MLS#:PADE2093520
Source:BRIGHTMLS
Price summary
- Price:$449,900
- Price per sq. ft.:$240.59
About this home
Welcome to 828 Turner Avenue, a beautifully updated 1925 Tudor, where classic charm meets modern comfort. Beautiful landscaping, flower box, and a charming covered front porch set the tone, offering a warm welcome and great curb appeal. Inside, original hardwood floors with inlay, a stunning stone gas fireplace, and built-in bookshelves bring character and warmth. The living room flows right into the spacious dining room and then to the thoughtfully updated kitchen featuring Quartz Caesarstone countertops, stainless steel appliances, a five-burner gas stove, and a mix of pendant, recessed, and under-cabinet lighting. A petite powder room completes the main level. Out back, you’ll find a spacious patio perfect for relaxing or entertaining, all within a fully fenced yard ideal for privacy, pets, or play. A two-car garage and extended driveway offer plenty of parking and convenience. Upstairs, you'll find a spacious primary bedroom with en-suite bathroom.Two additional bright bedrooms and another full bathroom. The third floor adds a fourth bedroom, a cedar closet, and storage space. The basement offers great storage space and potential to be finished for additional living space. This home is ideally located minutes away from route one, 476, I95, many restaurants/shopping, and a short commute to Philadelphia. Don't miss the opportunity to make this house your new home!
Contact an agent
Home facts
- Year built:1925
- Listing Id #:PADE2093520
- Added:50 day(s) ago
- Updated:August 15, 2025 at 07:30 AM
Rooms and interior
- Bedrooms:4
- Total bathrooms:3
- Full bathrooms:2
- Half bathrooms:1
- Living area:1,870 sq. ft.
Heating and cooling
- Cooling:Window Unit(s)
- Heating:Hot Water, Oil
Structure and exterior
- Roof:Shingle
- Year built:1925
- Building area:1,870 sq. ft.
- Lot area:0.12 Acres
Schools
- High school:UPPER DARBY SENIOR
Utilities
- Water:Public
- Sewer:Public Sewer
Finances and disclosures
- Price:$449,900
- Price per sq. ft.:$240.59
- Tax amount:$9,077 (2024)
New listings near 828 Turner Ave
- New
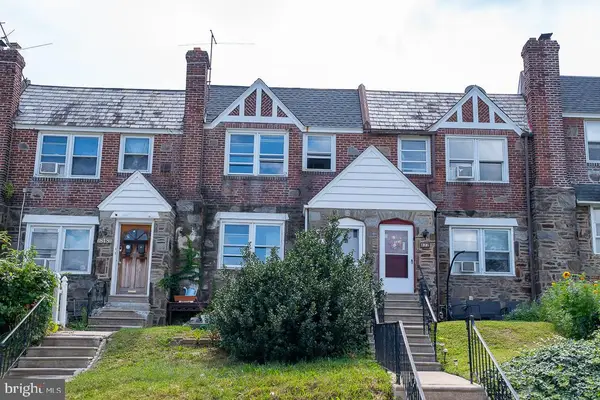 $299,900Active3 beds -- baths1,458 sq. ft.
$299,900Active3 beds -- baths1,458 sq. ft.820 Windermere Ave, DREXEL HILL, PA 19026
MLS# PADE2097880Listed by: BHHS FOX&ROACH-NEWTOWN SQUARE - New
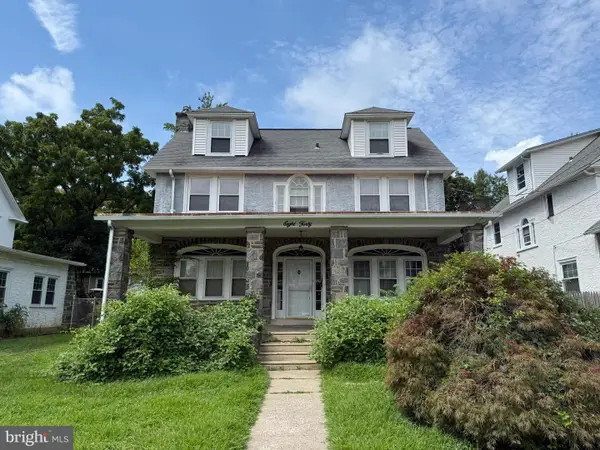 $400,000Active5 beds 3 baths2,979 sq. ft.
$400,000Active5 beds 3 baths2,979 sq. ft.840 Lindale Ave, DREXEL HILL, PA 19026
MLS# PADE2097824Listed by: THE INVESTOR BROKERAGE - New
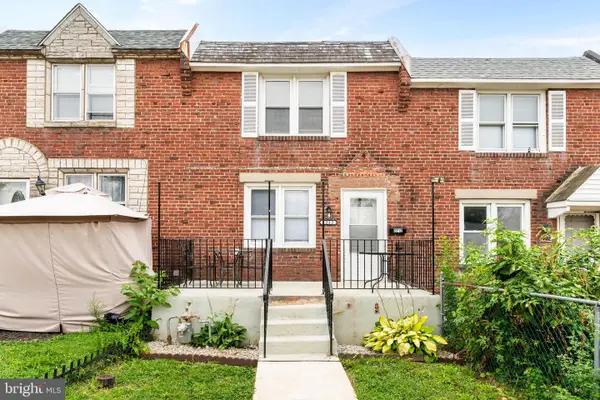 $259,500Active4 beds 2 baths1,520 sq. ft.
$259,500Active4 beds 2 baths1,520 sq. ft.2212 Bond Ave, DREXEL HILL, PA 19026
MLS# PADE2097600Listed by: BHHS FOX & ROACH-MEDIA - New
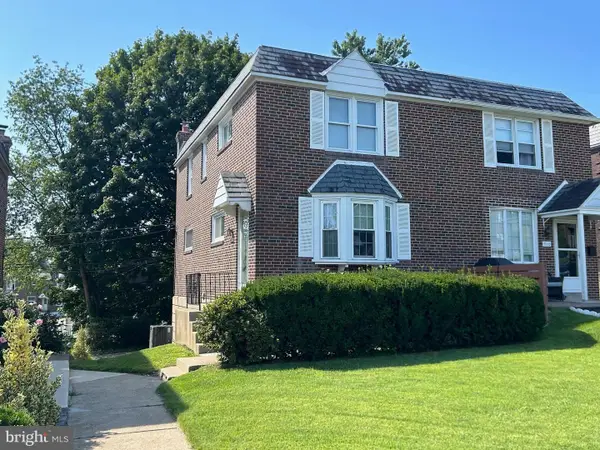 $249,900Active3 beds 1 baths1,120 sq. ft.
$249,900Active3 beds 1 baths1,120 sq. ft.908 Fariston Dr, DREXEL HILL, PA 19026
MLS# PADE2096628Listed by: LONG & FOSTER REAL ESTATE, INC. - Open Sun, 11am to 12pmNew
 $445,000Active4 beds 2 baths1,964 sq. ft.
$445,000Active4 beds 2 baths1,964 sq. ft.5216 Reservation Rd, DREXEL HILL, PA 19026
MLS# PADE2097540Listed by: BHHS FOX & ROACH-ROSEMONT - Open Sun, 1 to 3pmNew
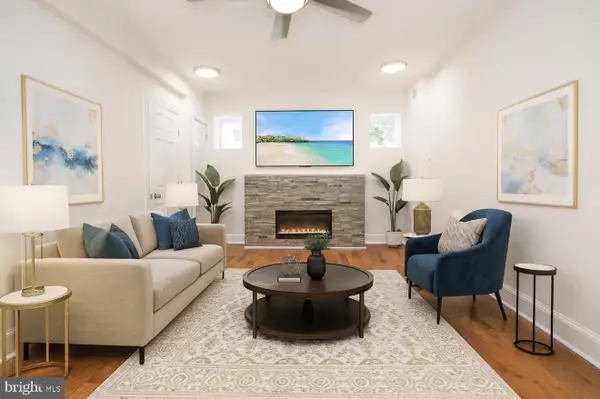 $499,900Active4 beds 3 baths2,304 sq. ft.
$499,900Active4 beds 3 baths2,304 sq. ft.3634 Rosemont Ave, DREXEL HILL, PA 19026
MLS# PADE2097552Listed by: BHHS FOX&ROACH-NEWTOWN SQUARE - Open Sat, 12 to 2pmNew
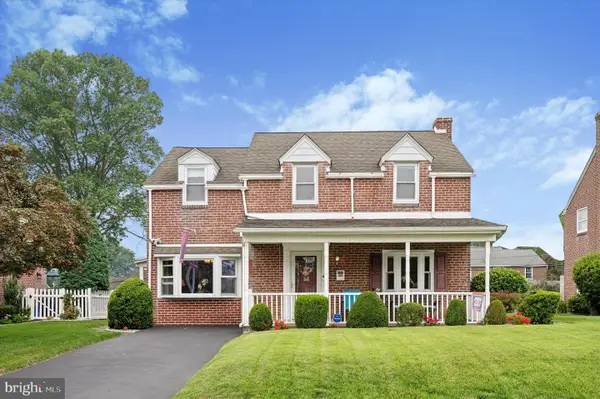 $475,000Active3 beds 2 baths2,114 sq. ft.
$475,000Active3 beds 2 baths2,114 sq. ft.137 Friendship Rd, DREXEL HILL, PA 19026
MLS# PADE2097264Listed by: COMPASS PENNSYLVANIA, LLC - New
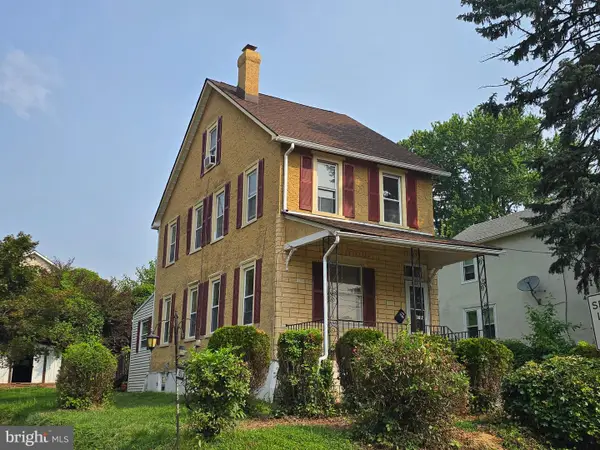 $224,900Active4 beds 2 baths1,174 sq. ft.
$224,900Active4 beds 2 baths1,174 sq. ft.3817 Dennison Ave, DREXEL HILL, PA 19026
MLS# PADE2097436Listed by: KELLER WILLIAMS REAL ESTATE-BLUE BELL 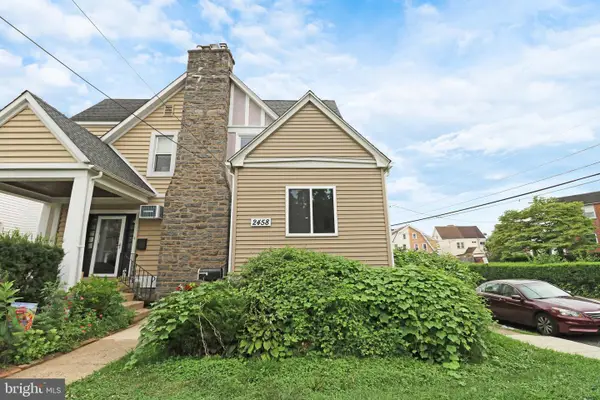 $269,900Pending3 beds 3 baths1,272 sq. ft.
$269,900Pending3 beds 3 baths1,272 sq. ft.2458 Eldon Ave, DREXEL HILL, PA 19026
MLS# PADE2097324Listed by: EXP REALTY, LLC $239,999Pending3 beds 1 baths1,120 sq. ft.
$239,999Pending3 beds 1 baths1,120 sq. ft.2205 Ardmore Ave, DREXEL HILL, PA 19026
MLS# PADE2097012Listed by: LONG & FOSTER REAL ESTATE, INC.
