942 Ormond Ave, DREXEL HILL, PA 19026
Local realty services provided by:Better Homes and Gardens Real Estate Reserve
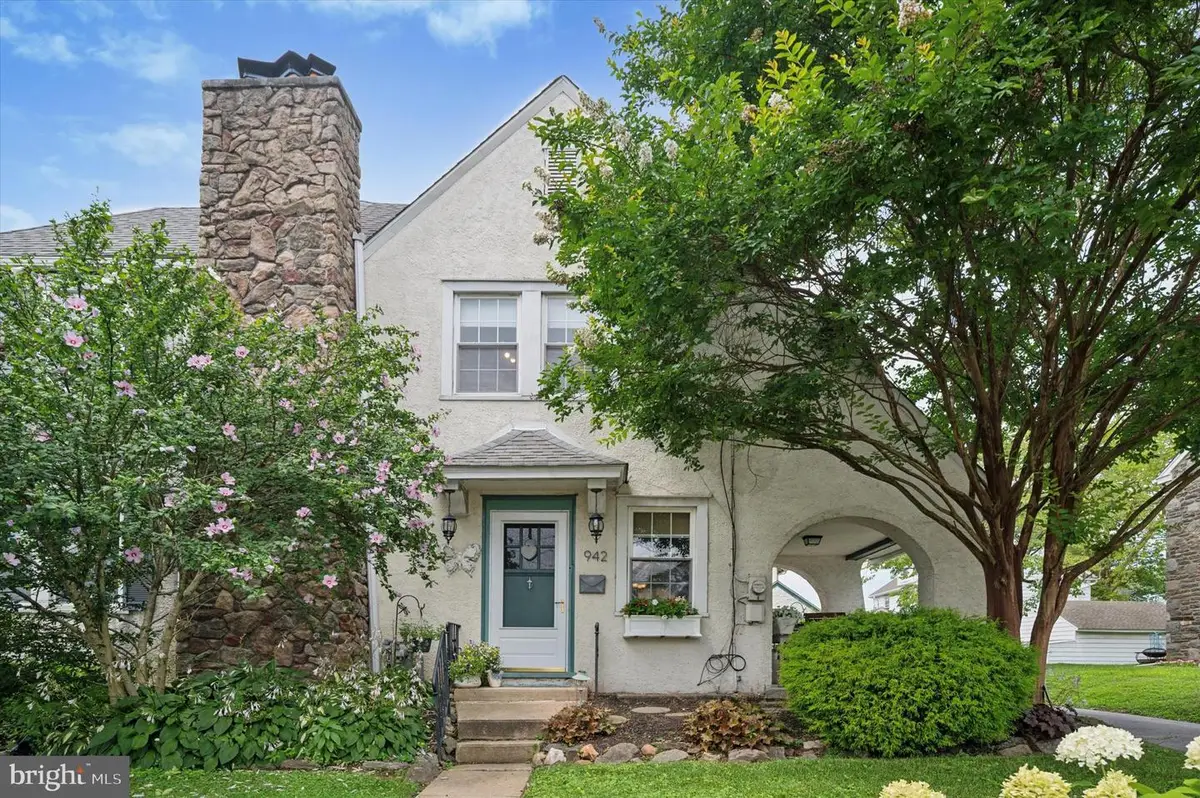
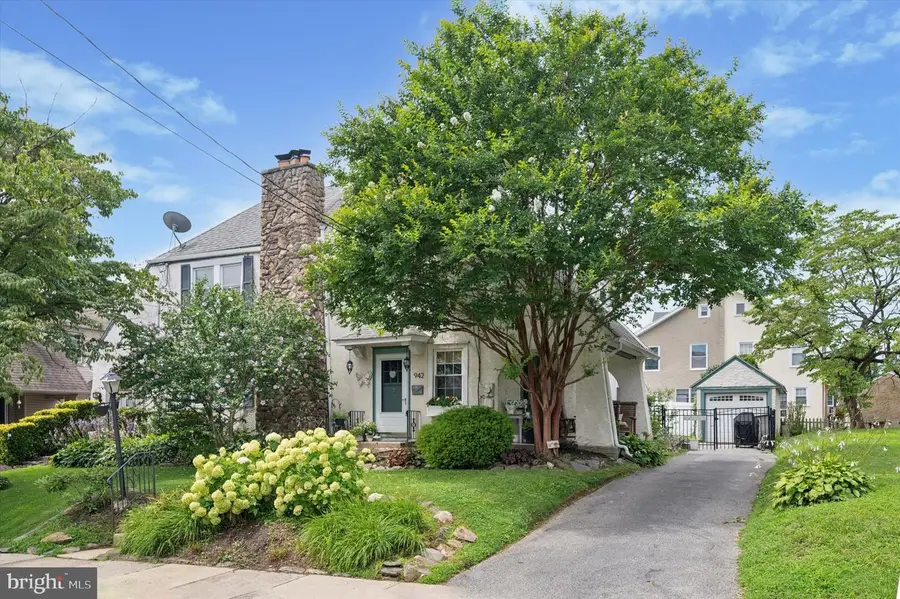
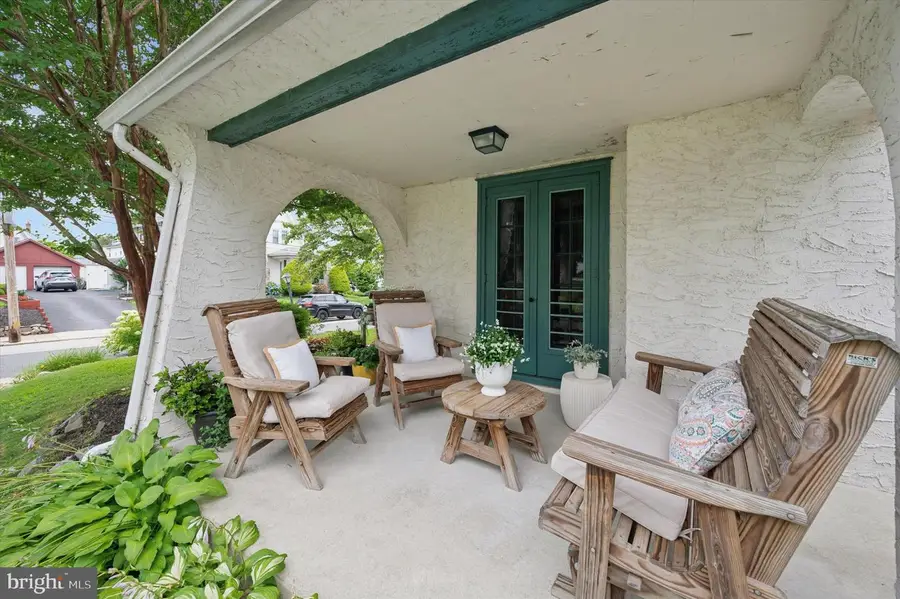
942 Ormond Ave,DREXEL HILL, PA 19026
$315,000
- 3 Beds
- 2 Baths
- 1,363 sq. ft.
- Single family
- Pending
Listed by:scott j lipschutz
Office:keller williams realty devon-wayne
MLS#:PADE2095876
Source:BRIGHTMLS
Price summary
- Price:$315,000
- Price per sq. ft.:$231.11
About this home
Old World charm meets thoughtful updates in this beautifully maintained Drexel Hill twin, featuring classic architectural details like a stone corner fireplace, French doors leading to an arched outdoor patio, and a walk-in bay window in the dining room; blends beautifully with modern touches. The kitchen impresses with warm cinnamon cabinetry, granite countertops, a tumbled marble floor and backsplash, recessed lighting, stainless steel appliances, and a butler’s pantry that opens to an oversized, fenced-in backyard. A convenient powder room completes the main level. Upstairs you will find a spacious primary bedroom with a generous closet, two additional bedrooms with ample storage, and an updated hall bath offering timeless black-and-white tile. The full unfinished basement with exterior access offers great potential, and the private driveway and detached garage provide plenty of parking. This lovely walkable location with sidewalks is convenient to nearby schools, public transportation, restaurants, and shopping, and ideally situated just minutes from major highways (Rte 1, Rte 3, and I-476) and the Philadelphia Airport. Located in the heart of Drexel Hill, this move-in ready gem offers a perfect balance of character, comfort, and convenience! Don’t miss your chance to own this move-in ready gem!
Contact an agent
Home facts
- Year built:1935
- Listing Id #:PADE2095876
- Added:30 day(s) ago
- Updated:August 15, 2025 at 07:30 AM
Rooms and interior
- Bedrooms:3
- Total bathrooms:2
- Full bathrooms:1
- Half bathrooms:1
- Living area:1,363 sq. ft.
Heating and cooling
- Cooling:Window Unit(s)
- Heating:Hot Water, Natural Gas
Structure and exterior
- Roof:Shingle
- Year built:1935
- Building area:1,363 sq. ft.
- Lot area:0.08 Acres
Schools
- High school:UPPER DARBY SENIOR
- Middle school:DREXEL HILL
Utilities
- Water:Public
- Sewer:Public Sewer
Finances and disclosures
- Price:$315,000
- Price per sq. ft.:$231.11
- Tax amount:$7,826 (2024)
New listings near 942 Ormond Ave
- New
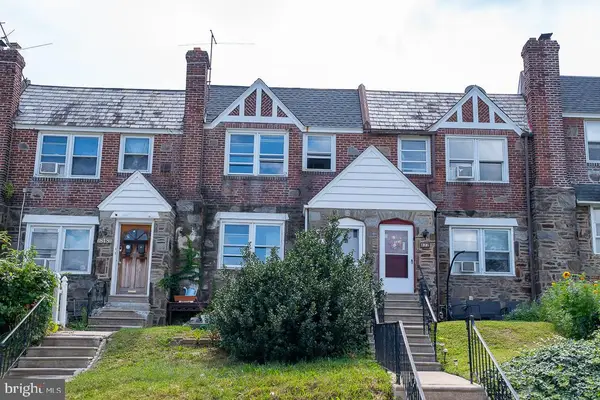 $299,900Active3 beds -- baths1,458 sq. ft.
$299,900Active3 beds -- baths1,458 sq. ft.820 Windermere Ave, DREXEL HILL, PA 19026
MLS# PADE2097880Listed by: BHHS FOX&ROACH-NEWTOWN SQUARE - New
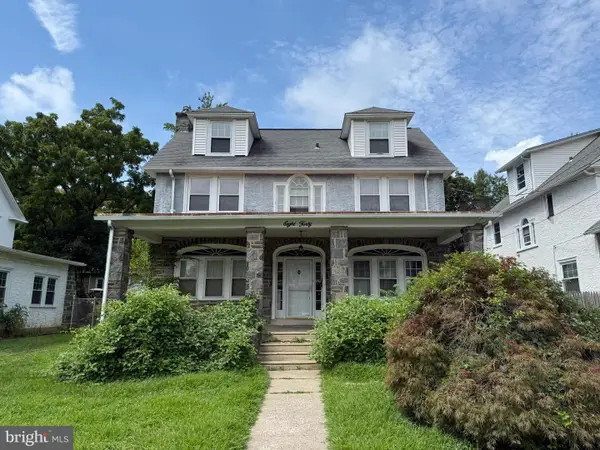 $400,000Active5 beds 3 baths2,979 sq. ft.
$400,000Active5 beds 3 baths2,979 sq. ft.840 Lindale Ave, DREXEL HILL, PA 19026
MLS# PADE2097824Listed by: THE INVESTOR BROKERAGE - New
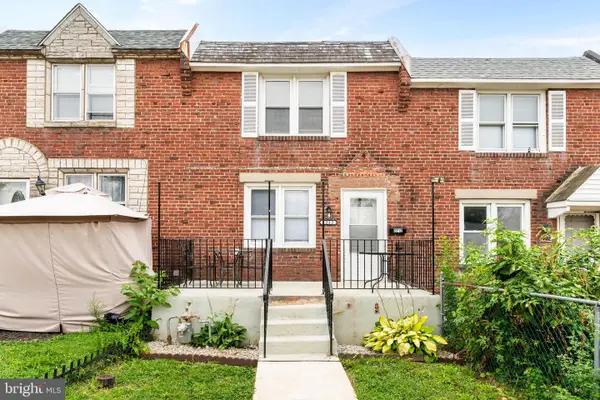 $259,500Active4 beds 2 baths1,520 sq. ft.
$259,500Active4 beds 2 baths1,520 sq. ft.2212 Bond Ave, DREXEL HILL, PA 19026
MLS# PADE2097600Listed by: BHHS FOX & ROACH-MEDIA - New
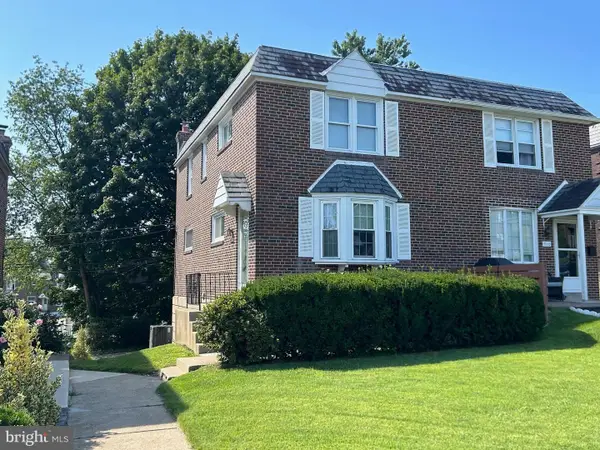 $249,900Active3 beds 1 baths1,120 sq. ft.
$249,900Active3 beds 1 baths1,120 sq. ft.908 Fariston Dr, DREXEL HILL, PA 19026
MLS# PADE2096628Listed by: LONG & FOSTER REAL ESTATE, INC. - Open Sun, 11am to 12pmNew
 $445,000Active4 beds 2 baths1,964 sq. ft.
$445,000Active4 beds 2 baths1,964 sq. ft.5216 Reservation Rd, DREXEL HILL, PA 19026
MLS# PADE2097540Listed by: BHHS FOX & ROACH-ROSEMONT - Open Sun, 1 to 3pmNew
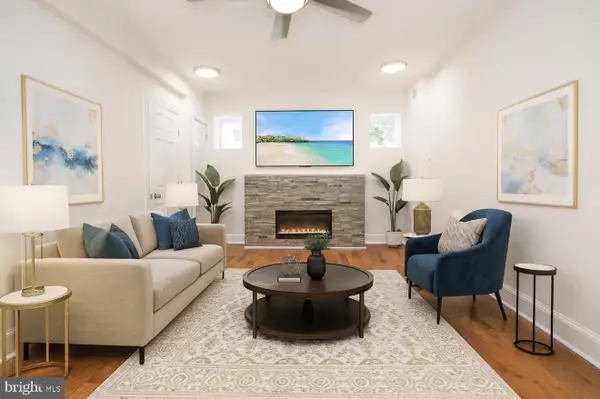 $499,900Active4 beds 3 baths2,304 sq. ft.
$499,900Active4 beds 3 baths2,304 sq. ft.3634 Rosemont Ave, DREXEL HILL, PA 19026
MLS# PADE2097552Listed by: BHHS FOX&ROACH-NEWTOWN SQUARE - Open Sat, 12 to 2pmNew
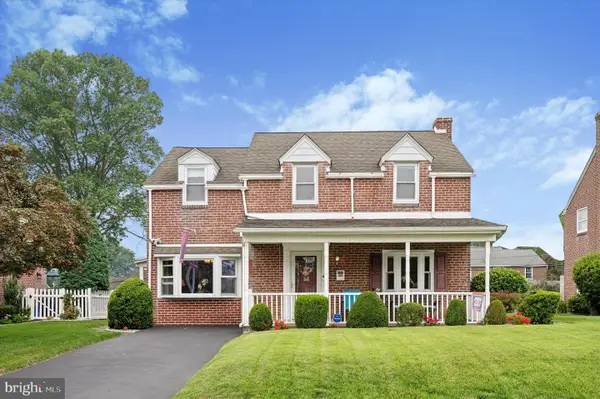 $475,000Active3 beds 2 baths2,114 sq. ft.
$475,000Active3 beds 2 baths2,114 sq. ft.137 Friendship Rd, DREXEL HILL, PA 19026
MLS# PADE2097264Listed by: COMPASS PENNSYLVANIA, LLC - New
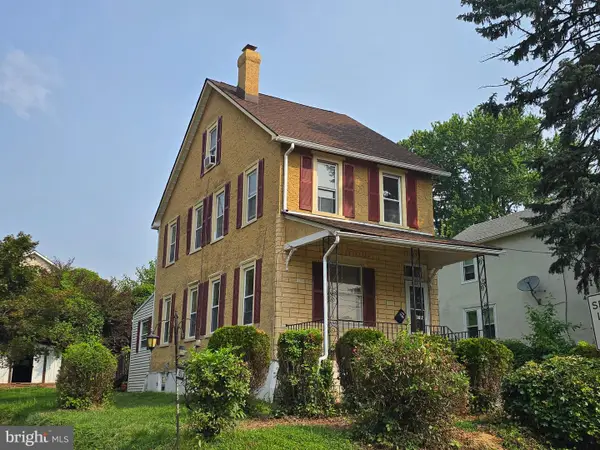 $224,900Active4 beds 2 baths1,174 sq. ft.
$224,900Active4 beds 2 baths1,174 sq. ft.3817 Dennison Ave, DREXEL HILL, PA 19026
MLS# PADE2097436Listed by: KELLER WILLIAMS REAL ESTATE-BLUE BELL 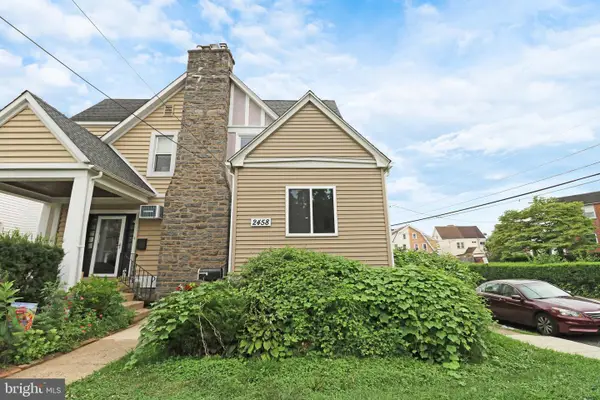 $269,900Pending3 beds 3 baths1,272 sq. ft.
$269,900Pending3 beds 3 baths1,272 sq. ft.2458 Eldon Ave, DREXEL HILL, PA 19026
MLS# PADE2097324Listed by: EXP REALTY, LLC $239,999Pending3 beds 1 baths1,120 sq. ft.
$239,999Pending3 beds 1 baths1,120 sq. ft.2205 Ardmore Ave, DREXEL HILL, PA 19026
MLS# PADE2097012Listed by: LONG & FOSTER REAL ESTATE, INC.
