1042 Rafter Rd, EAGLEVILLE, PA 19403
Local realty services provided by:Better Homes and Gardens Real Estate GSA Realty
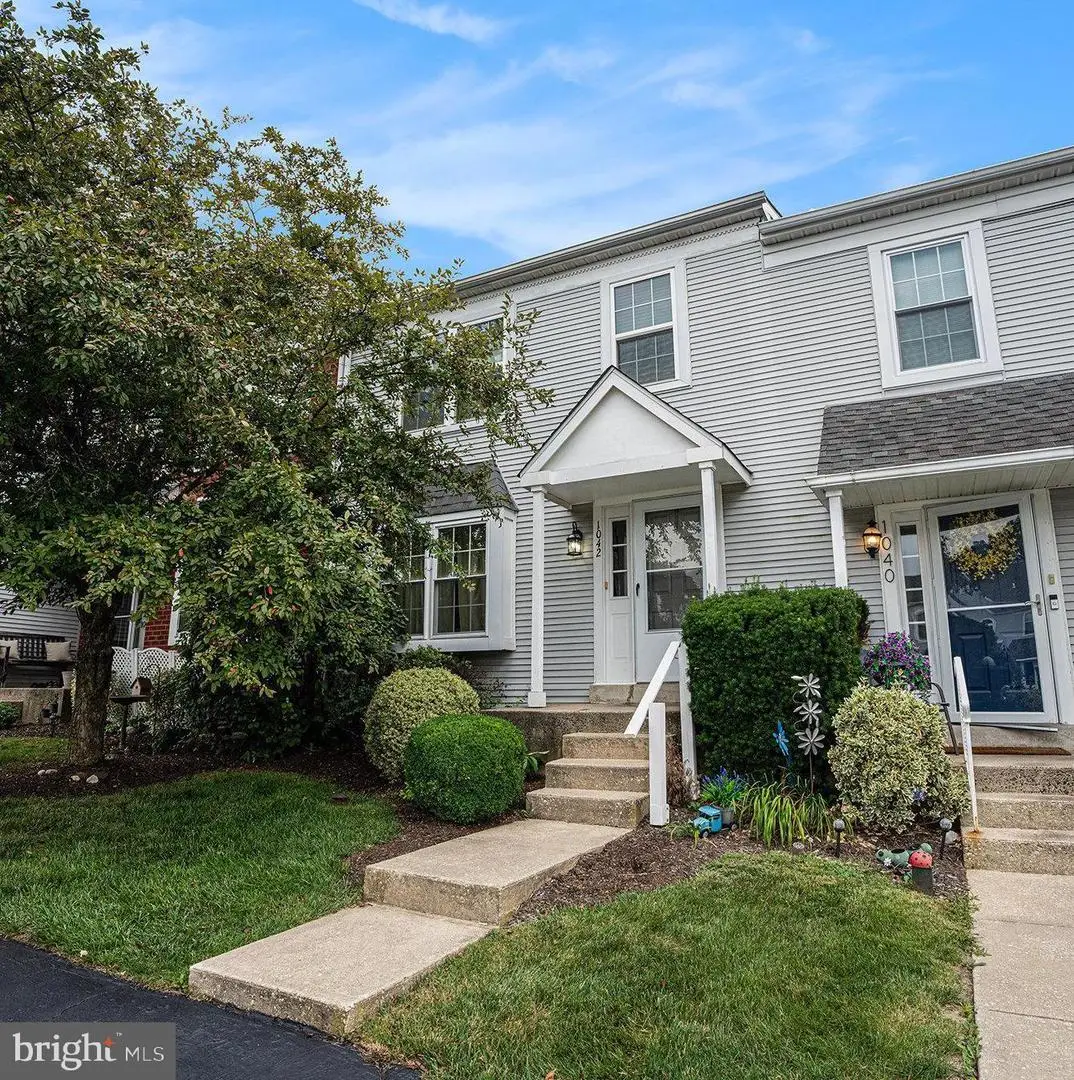

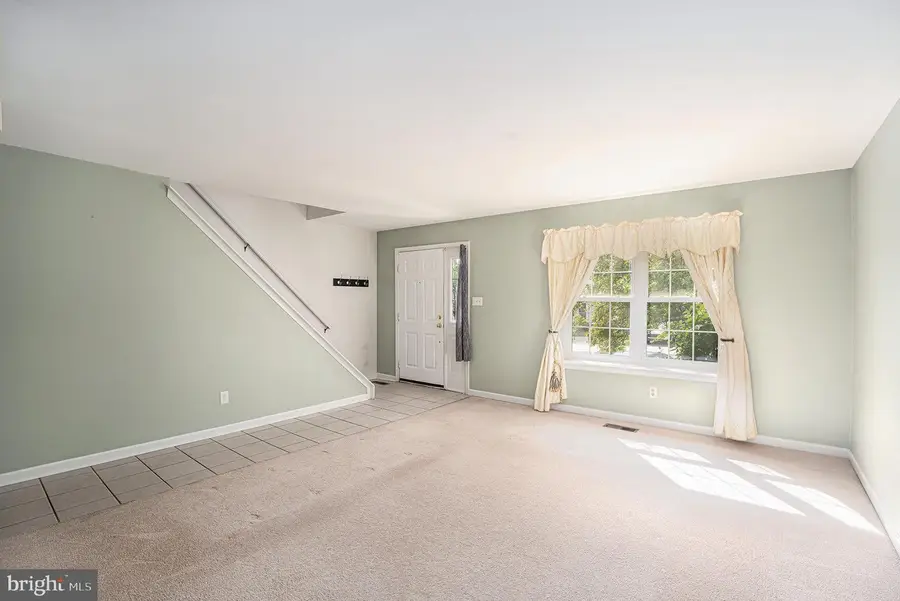
1042 Rafter Rd,EAGLEVILLE, PA 19403
$324,900
- 2 Beds
- 2 Baths
- 2,257 sq. ft.
- Townhouse
- Pending
Listed by:bernadette robinson
Office:keller williams real estate-blue bell
MLS#:PAMC2146972
Source:BRIGHTMLS
Price summary
- Price:$324,900
- Price per sq. ft.:$143.95
- Monthly HOA dues:$80
About this home
***Please remove shoes before touring home. All carpets were freshly cleaned.*** Welcome to 1042 Rafter Rd - a picture perfect home ready for you to move in and start living. From the freshly sealed driveway just steps from your front door, you'll find pride of ownership throughout this home. A full view storm door and double bay window make the enormous living and dining room light, bright and a perfect space for entertaining. Ceramic tile floors extend from the foyer to the kitchen, breakfast nook, a walk-in storage closet and convenient powder room with upgraded lighting and vanity. The kitchen is the perfect gathering space for family and friends. You'll find plenty of storage in the oak cabinets with solid surface counters and tiled backsplash. There is recessed lighting, a deep stainless steel sink with gooseneck faucet, soap dispenser and disposal under a passthrough window to the family room, while the breakfast bar and adjacent dining nook provide ample space for seating and a dining table. All stainless steel appliances - LG refrigerator, LG 5 burner gas range, Whirlpool dishwasher and Nutone vented hood with lighting. A step down leads into a beautiful family room featuring a cathedral ceiling with skylight, plush carpet and a French door and windows too, opening to a spacious freshly painted deck with access to the rear yard. Upstairs are 2 large bedrooms with neutral paint, ceiling fans and plenty of natural light. The primary bedroom offers TWO oversized double closets, while bedroom 2 has chair rail and newer windows. A large full bath has ceramic tile floors, linen closet, tub with tiled shower surround, double vanity with his/hers sinks and medicine cabinet. Even more living space has been created in the fully finished basement and there's incredible storage space! The gigantic rec room with recessed lighting and Berber carpet is perfect for those Phillies and Eagles parties while another specious room has built-in bookcases, more closet space and sliding doors to the patio. Just imagine all the possibilities! This level also has a laundry room with built-in cabinetry, tiled floors and LG washer and dryer included. So much has been done to ensure this home is comfortable and ready for you - Goodman HVAC, Bradford White hot water heater, Honeywell programmable thermostat and a ONE Year AHS Home Warranty. The HOA takes care of the lawn, snow and trash removal for you. Don't miss this opportunity to live in Regency Park with its close proximity to parks, recreation, shopping and entertainment.
Contact an agent
Home facts
- Year built:1988
- Listing Id #:PAMC2146972
- Added:35 day(s) ago
- Updated:August 15, 2025 at 07:30 AM
Rooms and interior
- Bedrooms:2
- Total bathrooms:2
- Full bathrooms:1
- Half bathrooms:1
- Living area:2,257 sq. ft.
Heating and cooling
- Cooling:Central A/C
- Heating:Forced Air, Natural Gas
Structure and exterior
- Roof:Pitched, Shingle
- Year built:1988
- Building area:2,257 sq. ft.
- Lot area:0.06 Acres
Utilities
- Water:Public
- Sewer:Public Sewer
Finances and disclosures
- Price:$324,900
- Price per sq. ft.:$143.95
- Tax amount:$5,083 (2024)
New listings near 1042 Rafter Rd
- New
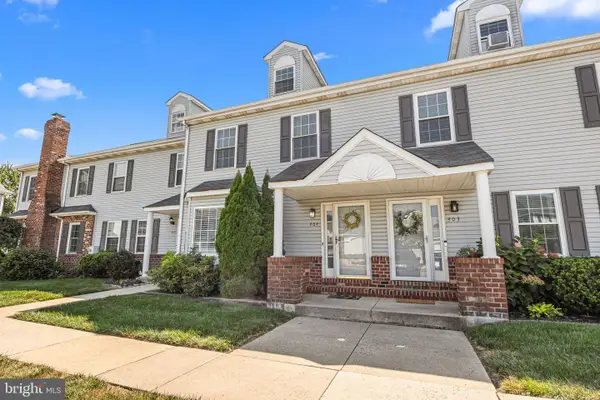 $429,900Active3 beds 3 baths2,054 sq. ft.
$429,900Active3 beds 3 baths2,054 sq. ft.404 Truman, EAGLEVILLE, PA 19403
MLS# PAMC2151362Listed by: KELLER WILLIAMS REAL ESTATE TRI-COUNTY 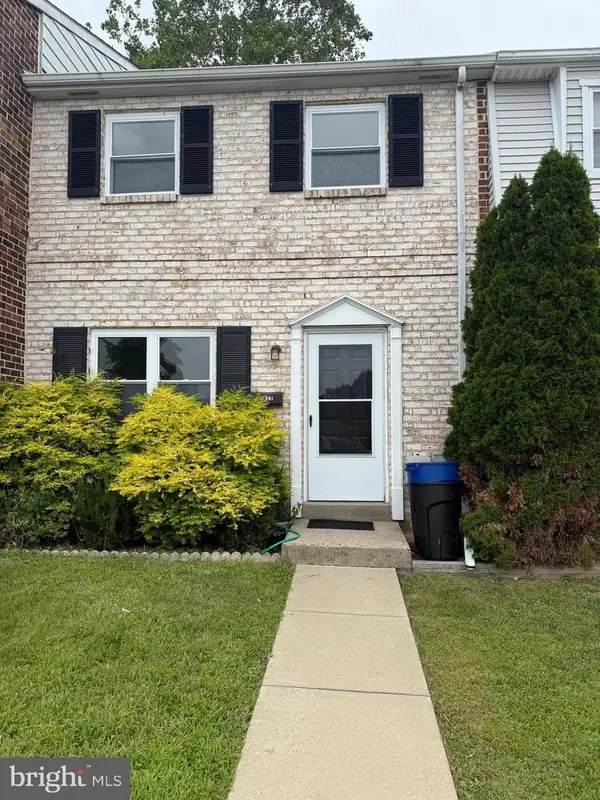 $289,900Pending2 beds 2 baths1,260 sq. ft.
$289,900Pending2 beds 2 baths1,260 sq. ft.4029 Cardin Pl, NORRISTOWN, PA 19403
MLS# PAMC2150570Listed by: CONTINENTAL REALTY CO., INC.- New
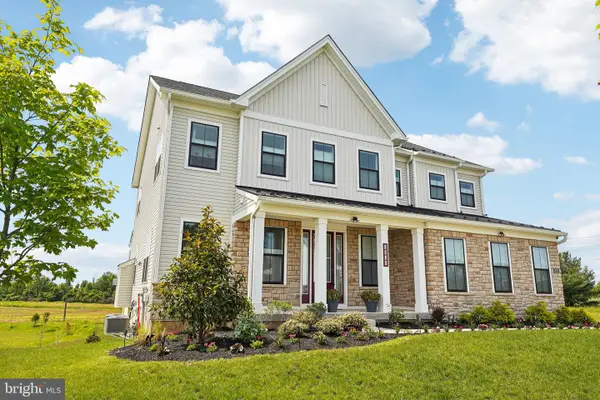 $1,499,000Active5 beds 5 baths5,200 sq. ft.
$1,499,000Active5 beds 5 baths5,200 sq. ft.2624 Hawthorn Dr, EAGLEVILLE, PA 19403
MLS# PAMC2150434Listed by: REDFIN CORPORATION - Open Fri, 4 to 6pmNew
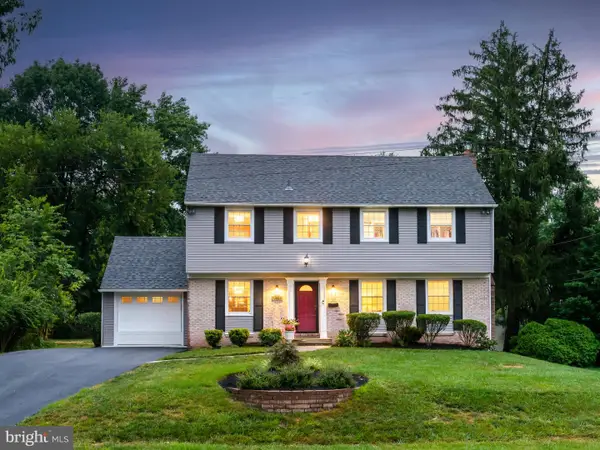 $625,000Active4 beds 3 baths2,816 sq. ft.
$625,000Active4 beds 3 baths2,816 sq. ft.1721 Peachtree Ln, EAGLEVILLE, PA 19403
MLS# PAMC2149908Listed by: RE/MAX MAIN LINE - DEVON 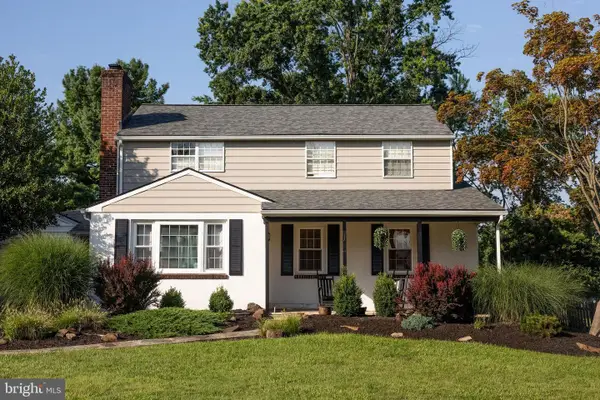 $594,900Active4 beds 2 baths2,158 sq. ft.
$594,900Active4 beds 2 baths2,158 sq. ft.3216 W Mount Kirk Ave, NORRISTOWN, PA 19403
MLS# PAMC2149316Listed by: COLDWELL BANKER HEARTHSIDE REALTORS-COLLEGEVILLE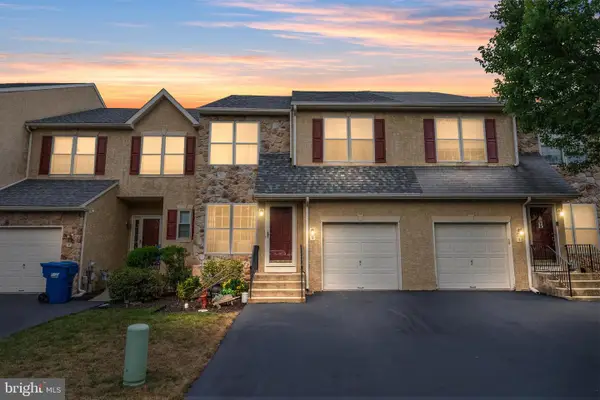 $459,900Active3 beds 3 baths2,140 sq. ft.
$459,900Active3 beds 3 baths2,140 sq. ft.5 Chadwick Cir, EAGLEVILLE, PA 19408
MLS# PAMC2148576Listed by: REALTY ONE GROUP RESTORE - BLUEBELL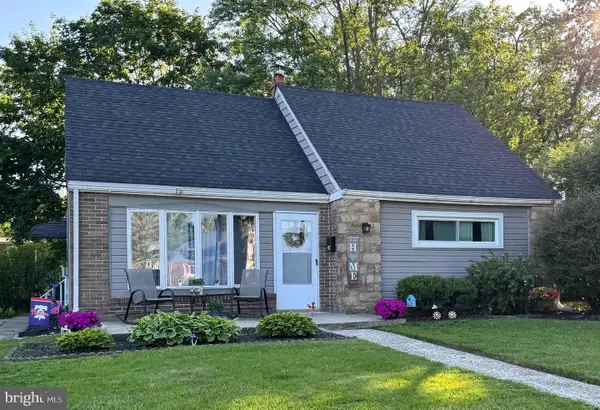 $359,000Pending4 beds 2 baths1,646 sq. ft.
$359,000Pending4 beds 2 baths1,646 sq. ft.10 Park Dr, EAGLEVILLE, PA 19403
MLS# PAMC2148618Listed by: VRA REALTY $355,000Pending3 beds 2 baths1,240 sq. ft.
$355,000Pending3 beds 2 baths1,240 sq. ft.36 Penfield, EAGLEVILLE, PA 19403
MLS# PAMC2148626Listed by: LIFE CHANGES REALTY GROUP $495,000Pending4 beds 3 baths2,883 sq. ft.
$495,000Pending4 beds 3 baths2,883 sq. ft.1975 W Marshall St, EAGLEVILLE, PA 19403
MLS# PAMC2148342Listed by: WEICHERT, REALTORS - CORNERSTONE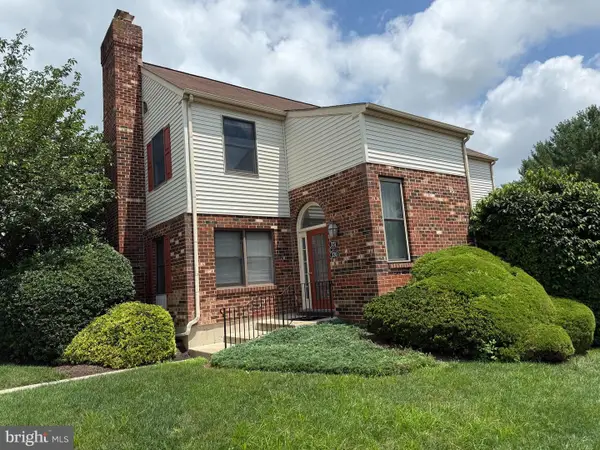 $289,000Pending2 beds 2 baths980 sq. ft.
$289,000Pending2 beds 2 baths980 sq. ft.331 Norris Hall #331, EAGLEVILLE, PA 19403
MLS# PAMC2147656Listed by: WEICHERT, REALTORS - CORNERSTONE
