1909 Davis Dr, EAGLEVILLE, PA 19403
Local realty services provided by:Better Homes and Gardens Real Estate Premier
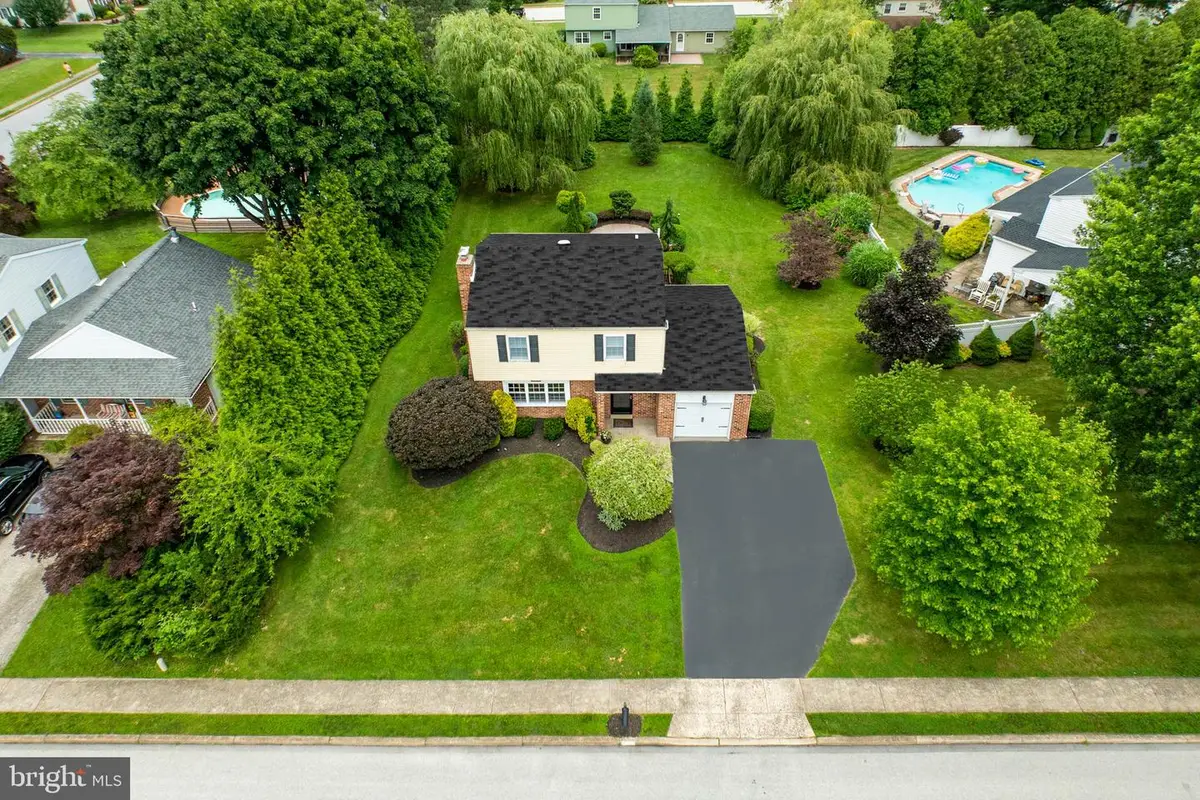


1909 Davis Dr,EAGLEVILLE, PA 19403
$450,000
- 3 Beds
- 2 Baths
- 1,822 sq. ft.
- Single family
- Pending
Listed by:augustin wagner
Office:bhhs fox & roach-collegeville
MLS#:PAMC2146684
Source:BRIGHTMLS
Price summary
- Price:$450,000
- Price per sq. ft.:$246.98
About this home
Welcome to 1909 Davis Drive — Your Private Retreat.
It’s not every day you come across a home where the backyard feels like a true getaway, but 1909 Davis Drive delivers exactly that. Tucked away at the end of a quiet cul-de-sac, this home offers rare privacy thanks to a flat, tree-lined yard bordered by year-round greenery from mature Green Giant Arborvitae. Whether you're gathered around the built-in fire pit or sipping coffee on the stamped concrete patio, this outdoor space was made to be enjoyed, without demanding your weekends.
Step inside from the covered front porch, and you’re welcomed by updated luxury vinyl floors that lead you throughout the main level. The family room features a cozy wood-burning fireplace, perfect for cool evenings, while the adjacent dining room with elegant shadowboxing provides a natural flow for entertaining.
The eat-in kitchen offers timeless style with absolute black granite countertops, clean cabinetry, and a subway tile backsplash — plus a full view of the backyard so you can keep an eye on kids, pets, or simply the peace and quiet. Pella sliding glass doors connect the kitchen to the outdoor living space, creating seamless indoor-outdoor living.
Off the kitchen, you’ll find a powder room, a convenient laundry room with backyard access, and entry to the garage.
Upstairs, a generous landing with a large linen closet connects three spacious bedrooms, including one guest bedroom with a custom-built wood closet. The primary suite offers direct access to a beautifully updated, luxury-tiled bathroom and a walk-in closet that truly fits your wardrobe.
Downstairs, the finished basement adds even more space to spread out — perfect for movie nights, workouts, hobbies, game-day hosting, or your work-from-home office. And don’t miss the showstopper: a custom Tequila Bar featuring a sleek, modern epoxy bar top that’s sure to be the talk of every party. With clean lines, bold design, and space to gather, it’s more than just a bar — it’s a conversation piece.
If you’ve been searching for a home with space, character, privacy, and a backyard that feels like your own personal escape, 1909 Davis Drive is the one you’ve been waiting for.
Contact an agent
Home facts
- Year built:1978
- Listing Id #:PAMC2146684
- Added:35 day(s) ago
- Updated:August 15, 2025 at 07:30 AM
Rooms and interior
- Bedrooms:3
- Total bathrooms:2
- Full bathrooms:1
- Half bathrooms:1
- Living area:1,822 sq. ft.
Heating and cooling
- Cooling:Central A/C
- Heating:Central, Oil
Structure and exterior
- Roof:Pitched
- Year built:1978
- Building area:1,822 sq. ft.
- Lot area:0.39 Acres
Schools
- High school:NORRISTOWN AREA
Utilities
- Water:Public
- Sewer:Public Sewer
Finances and disclosures
- Price:$450,000
- Price per sq. ft.:$246.98
- Tax amount:$7,160 (2024)
New listings near 1909 Davis Dr
- New
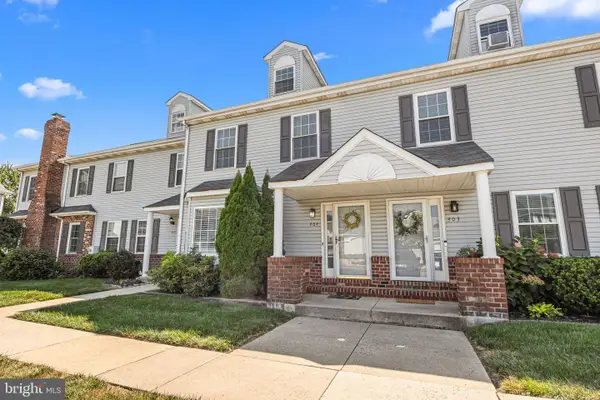 $429,900Active3 beds 3 baths2,054 sq. ft.
$429,900Active3 beds 3 baths2,054 sq. ft.404 Truman, EAGLEVILLE, PA 19403
MLS# PAMC2151362Listed by: KELLER WILLIAMS REAL ESTATE TRI-COUNTY 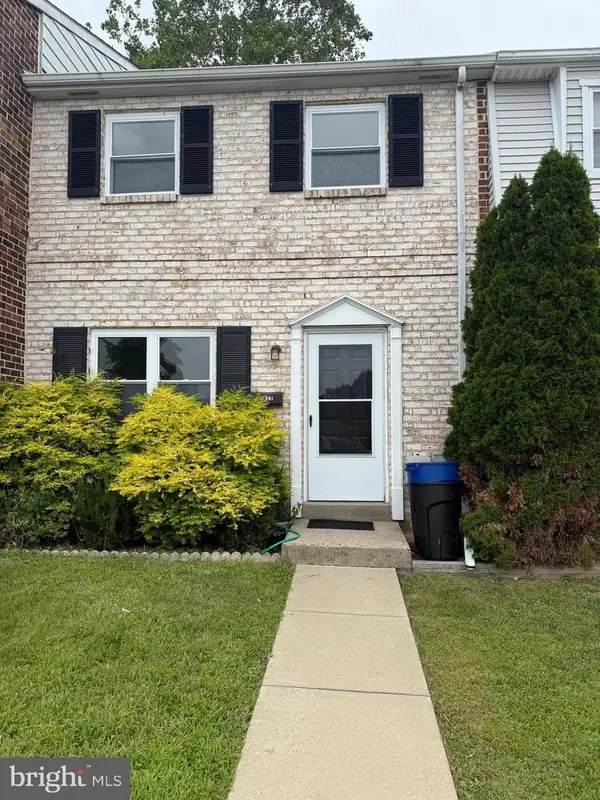 $289,900Pending2 beds 2 baths1,260 sq. ft.
$289,900Pending2 beds 2 baths1,260 sq. ft.4029 Cardin Pl, NORRISTOWN, PA 19403
MLS# PAMC2150570Listed by: CONTINENTAL REALTY CO., INC.- New
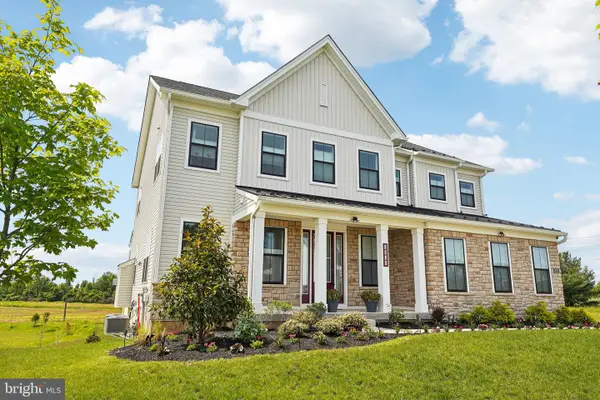 $1,499,000Active5 beds 5 baths5,200 sq. ft.
$1,499,000Active5 beds 5 baths5,200 sq. ft.2624 Hawthorn Dr, EAGLEVILLE, PA 19403
MLS# PAMC2150434Listed by: REDFIN CORPORATION - Open Fri, 4 to 6pmNew
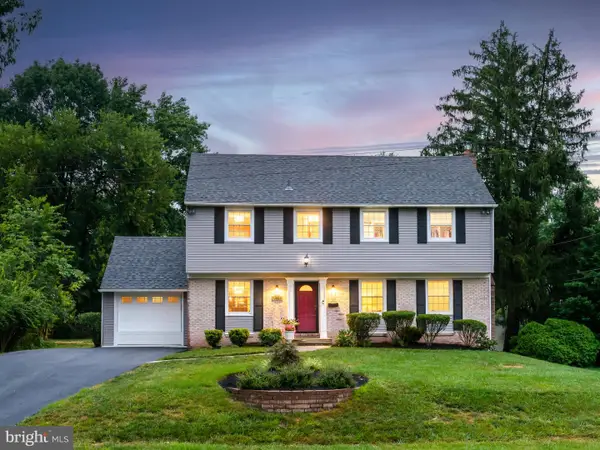 $625,000Active4 beds 3 baths2,816 sq. ft.
$625,000Active4 beds 3 baths2,816 sq. ft.1721 Peachtree Ln, EAGLEVILLE, PA 19403
MLS# PAMC2149908Listed by: RE/MAX MAIN LINE - DEVON 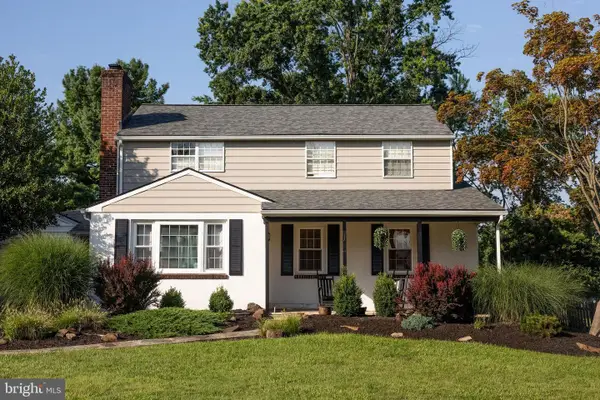 $594,900Active4 beds 2 baths2,158 sq. ft.
$594,900Active4 beds 2 baths2,158 sq. ft.3216 W Mount Kirk Ave, NORRISTOWN, PA 19403
MLS# PAMC2149316Listed by: COLDWELL BANKER HEARTHSIDE REALTORS-COLLEGEVILLE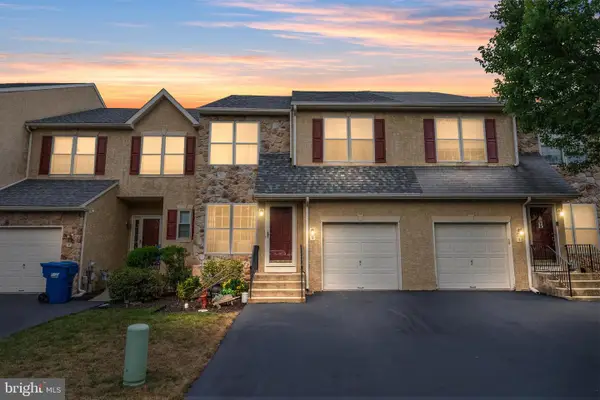 $459,900Active3 beds 3 baths2,140 sq. ft.
$459,900Active3 beds 3 baths2,140 sq. ft.5 Chadwick Cir, EAGLEVILLE, PA 19408
MLS# PAMC2148576Listed by: REALTY ONE GROUP RESTORE - BLUEBELL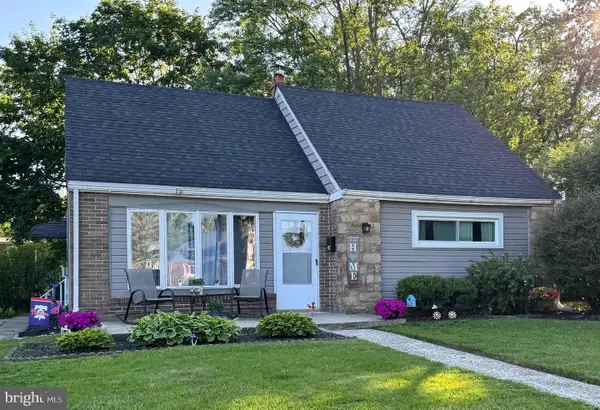 $359,000Pending4 beds 2 baths1,646 sq. ft.
$359,000Pending4 beds 2 baths1,646 sq. ft.10 Park Dr, EAGLEVILLE, PA 19403
MLS# PAMC2148618Listed by: VRA REALTY $355,000Pending3 beds 2 baths1,240 sq. ft.
$355,000Pending3 beds 2 baths1,240 sq. ft.36 Penfield, EAGLEVILLE, PA 19403
MLS# PAMC2148626Listed by: LIFE CHANGES REALTY GROUP $495,000Pending4 beds 3 baths2,883 sq. ft.
$495,000Pending4 beds 3 baths2,883 sq. ft.1975 W Marshall St, EAGLEVILLE, PA 19403
MLS# PAMC2148342Listed by: WEICHERT, REALTORS - CORNERSTONE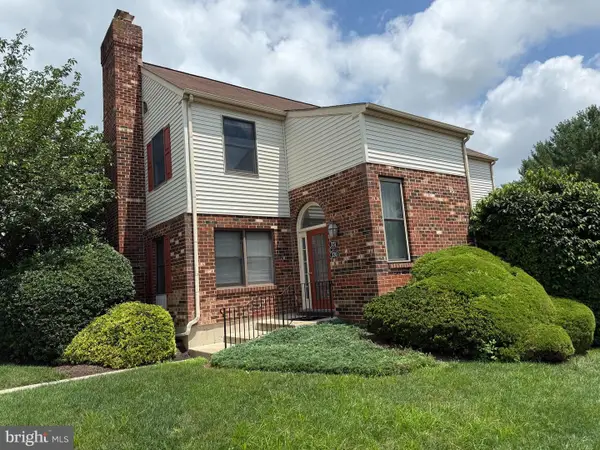 $289,000Pending2 beds 2 baths980 sq. ft.
$289,000Pending2 beds 2 baths980 sq. ft.331 Norris Hall #331, EAGLEVILLE, PA 19403
MLS# PAMC2147656Listed by: WEICHERT, REALTORS - CORNERSTONE
