649 Brandon Rd, EAGLEVILLE, PA 19403
Local realty services provided by:Better Homes and Gardens Real Estate Cassidon Realty
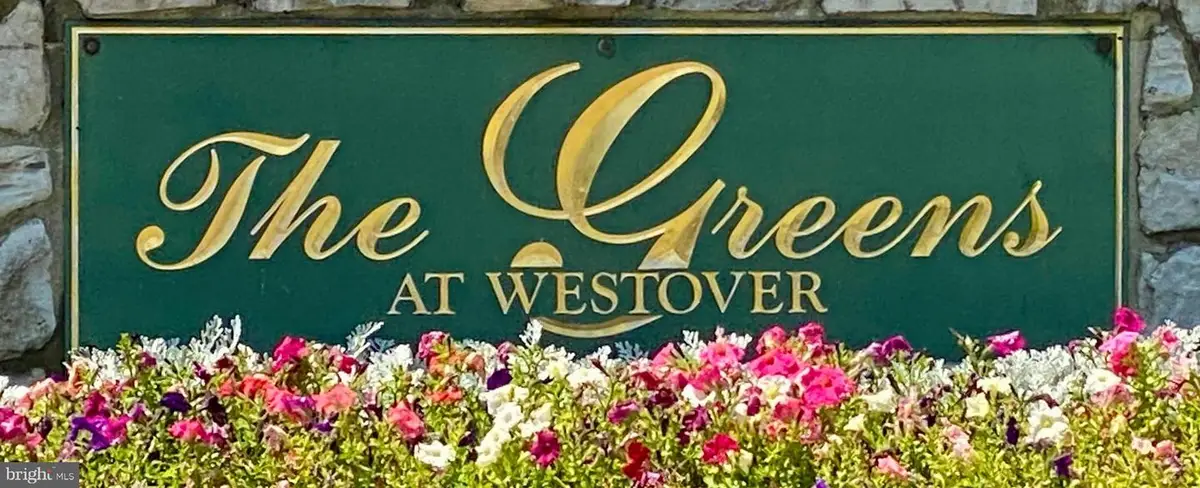

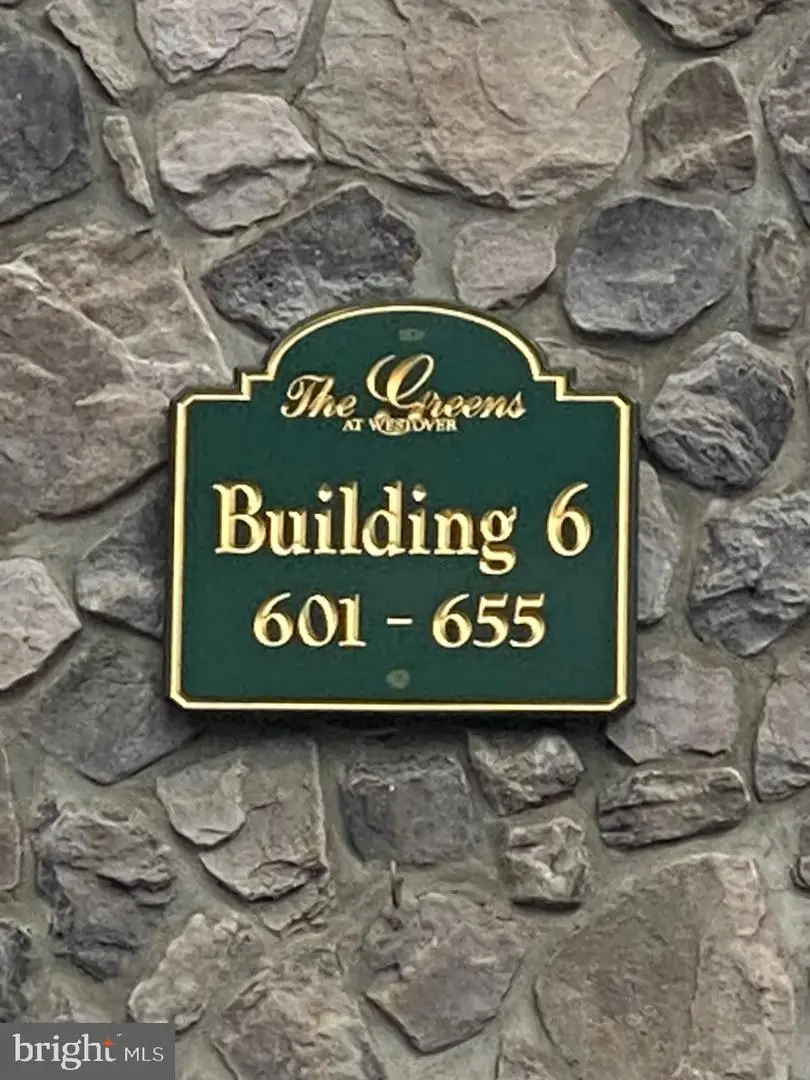
649 Brandon Rd,EAGLEVILLE, PA 19403
$273,000
- 2 Beds
- 2 Baths
- 1,054 sq. ft.
- Condominium
- Pending
Listed by:patricia l franklin
Office:keller williams real estate-blue bell
MLS#:PAMC2141700
Source:BRIGHTMLS
Price summary
- Price:$273,000
- Price per sq. ft.:$259.01
About this home
Welcome to easy, elegant living in The Greens at Westover, one of Montgomery County’s premier 55+ communities, beautifully situated alongside the scenic Westover Golf Course. This sunlit and spacious two-bedroom, two-bath condominium offers 1,054 square feet of thoughtfully designed, single-level living that perfectly blends comfort, convenience, and community. From the moment you step inside, you'll appreciate the natural light that pours through the windows, the fresh neutral paint palette, and the open-concept layout that invites both everyday relaxation and easy entertaining.
The living and dining areas are airy and bright, flowing seamlessly to a private balcony—perfect for morning coffee or a quiet sunset. The eat-in kitchen features electric cooking, a newer refrigerator, and extra cabinetry installed by the seller for added storage—something you won’t find in other units. The primary suite boasts ample closet space and a private full bath, while the second bedroom and hall bath provide comfortable accommodations for guests, home office use, or hobbies. A newer washer and dryer are conveniently tucked into the in-unit laundry area and are included in the sale. Wide interior doorways provide added accessibility, and reserved parking is located just steps from the entrance.
A standout bonus: this unit includes seller-provided access to additional climate-controlled storage lockers—an exclusive perk not available to most other owners.
Residents of The Greens at Westover enjoy access to a vibrant and amenity-rich lifestyle. The clubhouse includes a fireplace lounge, kitchen, and social space, and is home to a year-round indoor heated pool. Additional amenities include a well-equipped fitness room, walking trails along the golf course and nearby river, multiple gathering rooms and storage areas throughout the buildings, and a dynamic calendar of community events. The monthly HOA fee covers water, sewer, trash, snow removal, exterior building maintenance, lawn care, and full use of all facilities, making this one of the most comprehensive and worry-free communities in the area.
Tucked away in a peaceful corner of West Norriton Township, yet just minutes from King of Prussia, Valley Forge Park, Einstein Medical Center, and Route 422, this location offers both tranquility and accessibility. Whether you're downsizing, rightsizing, or simply looking to enjoy the next chapter of life surrounded by beauty and community, 649 Brandon Road is a rare opportunity.
Contact an agent
Home facts
- Year built:2003
- Listing Id #:PAMC2141700
- Added:82 day(s) ago
- Updated:August 15, 2025 at 07:30 AM
Rooms and interior
- Bedrooms:2
- Total bathrooms:2
- Full bathrooms:2
- Living area:1,054 sq. ft.
Heating and cooling
- Cooling:Central A/C
- Heating:Forced Air, Natural Gas
Structure and exterior
- Year built:2003
- Building area:1,054 sq. ft.
Schools
- High school:NORRISTOWN AREA
Utilities
- Water:Public
- Sewer:Public Sewer
Finances and disclosures
- Price:$273,000
- Price per sq. ft.:$259.01
- Tax amount:$4,836 (2024)
New listings near 649 Brandon Rd
- New
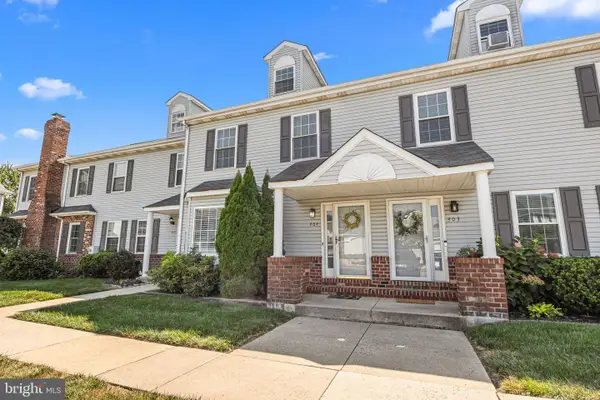 $429,900Active3 beds 3 baths2,054 sq. ft.
$429,900Active3 beds 3 baths2,054 sq. ft.404 Truman, EAGLEVILLE, PA 19403
MLS# PAMC2151362Listed by: KELLER WILLIAMS REAL ESTATE TRI-COUNTY 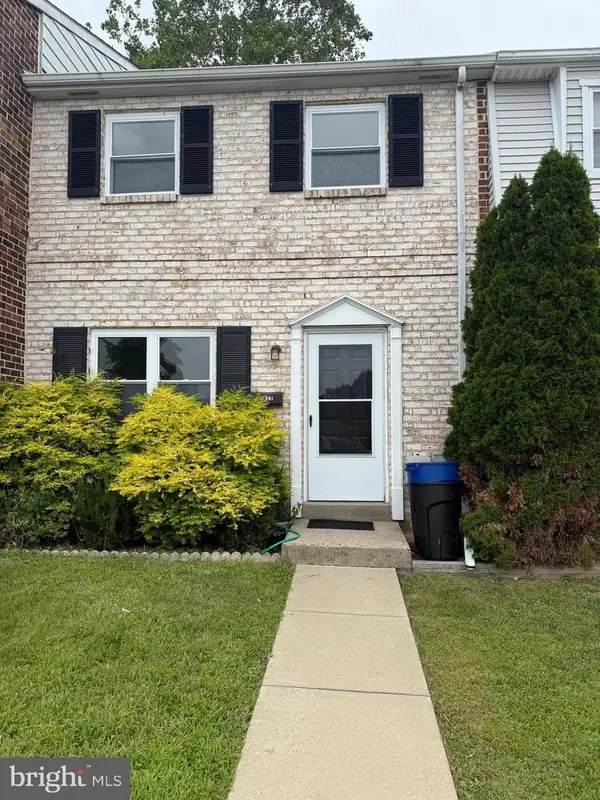 $289,900Pending2 beds 2 baths1,260 sq. ft.
$289,900Pending2 beds 2 baths1,260 sq. ft.4029 Cardin Pl, NORRISTOWN, PA 19403
MLS# PAMC2150570Listed by: CONTINENTAL REALTY CO., INC.- New
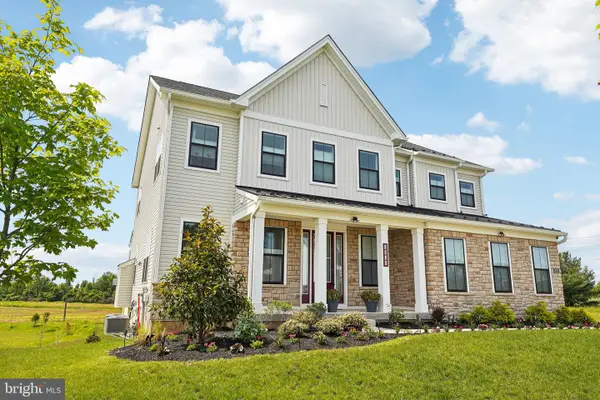 $1,499,000Active5 beds 5 baths5,200 sq. ft.
$1,499,000Active5 beds 5 baths5,200 sq. ft.2624 Hawthorn Dr, EAGLEVILLE, PA 19403
MLS# PAMC2150434Listed by: REDFIN CORPORATION - Open Fri, 4 to 6pmNew
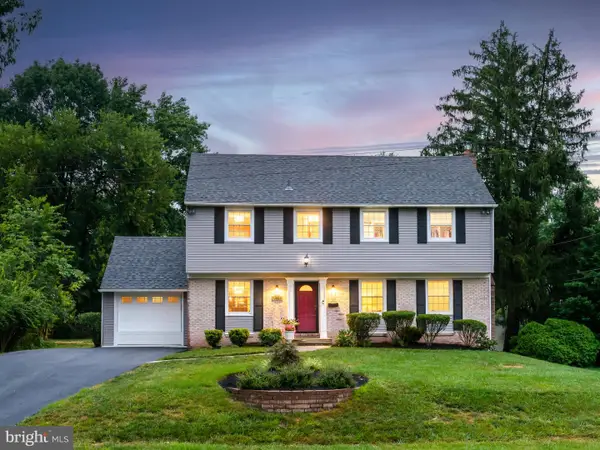 $625,000Active4 beds 3 baths2,816 sq. ft.
$625,000Active4 beds 3 baths2,816 sq. ft.1721 Peachtree Ln, EAGLEVILLE, PA 19403
MLS# PAMC2149908Listed by: RE/MAX MAIN LINE - DEVON 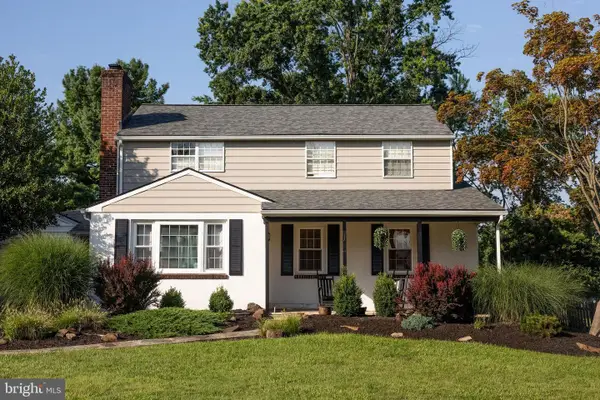 $594,900Active4 beds 2 baths2,158 sq. ft.
$594,900Active4 beds 2 baths2,158 sq. ft.3216 W Mount Kirk Ave, NORRISTOWN, PA 19403
MLS# PAMC2149316Listed by: COLDWELL BANKER HEARTHSIDE REALTORS-COLLEGEVILLE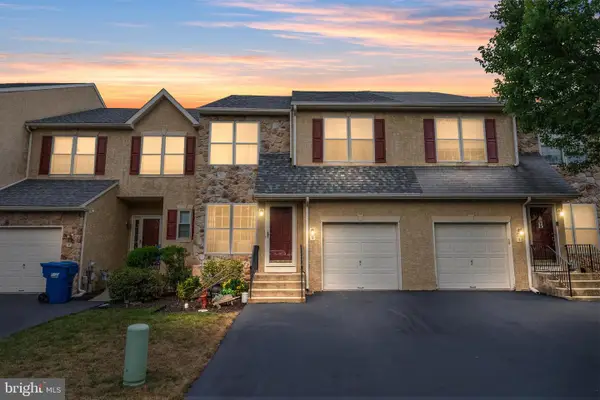 $459,900Active3 beds 3 baths2,140 sq. ft.
$459,900Active3 beds 3 baths2,140 sq. ft.5 Chadwick Cir, EAGLEVILLE, PA 19408
MLS# PAMC2148576Listed by: REALTY ONE GROUP RESTORE - BLUEBELL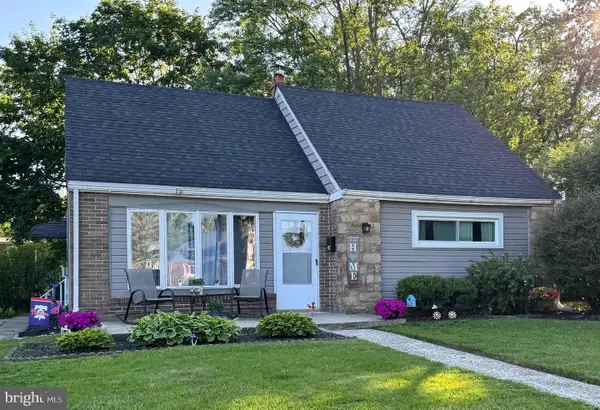 $359,000Pending4 beds 2 baths1,646 sq. ft.
$359,000Pending4 beds 2 baths1,646 sq. ft.10 Park Dr, EAGLEVILLE, PA 19403
MLS# PAMC2148618Listed by: VRA REALTY $355,000Pending3 beds 2 baths1,240 sq. ft.
$355,000Pending3 beds 2 baths1,240 sq. ft.36 Penfield, EAGLEVILLE, PA 19403
MLS# PAMC2148626Listed by: LIFE CHANGES REALTY GROUP $495,000Pending4 beds 3 baths2,883 sq. ft.
$495,000Pending4 beds 3 baths2,883 sq. ft.1975 W Marshall St, EAGLEVILLE, PA 19403
MLS# PAMC2148342Listed by: WEICHERT, REALTORS - CORNERSTONE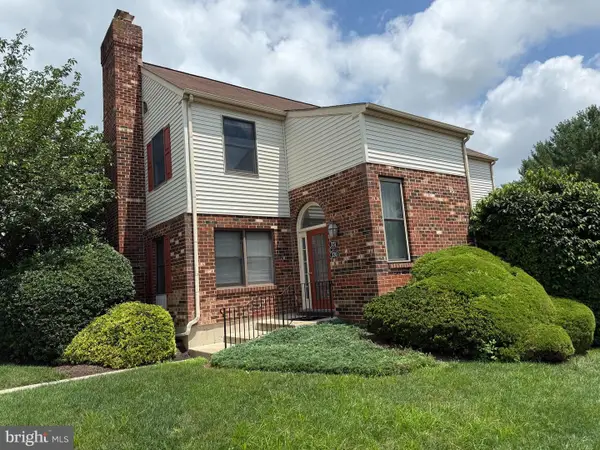 $289,000Pending2 beds 2 baths980 sq. ft.
$289,000Pending2 beds 2 baths980 sq. ft.331 Norris Hall #331, EAGLEVILLE, PA 19403
MLS# PAMC2147656Listed by: WEICHERT, REALTORS - CORNERSTONE
