301 Glen Ln, ELKINS PARK, PA 19027
Local realty services provided by:Better Homes and Gardens Real Estate Premier
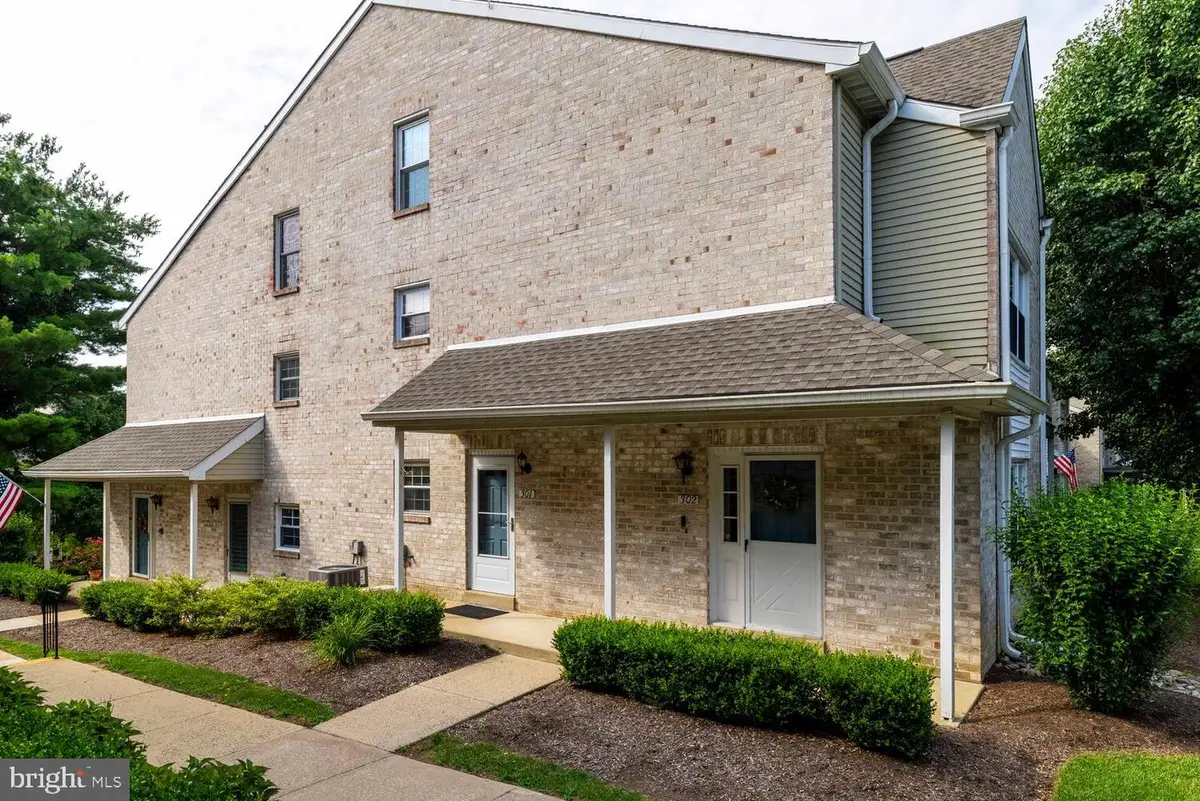


301 Glen Ln,ELKINS PARK, PA 19027
$274,000
- 2 Beds
- 2 Baths
- 1,064 sq. ft.
- Condominium
- Pending
Listed by:etta norton
Office:quinn & wilson, inc.
MLS#:PAMC2139474
Source:BRIGHTMLS
Price summary
- Price:$274,000
- Price per sq. ft.:$257.52
About this home
Welcome to easy, low-maintenance living in this first-floor, 2-bedroom, 2-full bath condo in the
highly desirable Valley Glen community. Perfectly designed for comfort and accessibility, this
bright and airy corner unit features no stairs, making it ideal for anyone seeking convenience
without compromise.
Discover an open-concept layout that feels more like a single-family home. The living room,
dining area, and kitchen flow seamlessly together, creating a warm, inviting space perfect for
relaxing or entertaining. Surrounded by a lush wooded landscape, the unit offers two private
patios and direct access to green space—an ideal setup for enjoying the outdoors from the
comfort of your home.
The spacious primary bedroom easily accommodates king-size furniture, a walk-in closet, and a
private en-suite bath featuring a super-sized stall shower. The generously sized second
bedroom offers easy access to the full hall bath, which includes a bathtub and a front-load
washer and dryer for added convenience.
Additional features include:
● Abundant natural light from large corner windows
● A full wall of closet space in the living area for ample storage
● Mechanical systems (heater & hot water heater) are cleverly housed within the unit
● A wide, six-foot hallway that enhances the feeling of openness
● Plenty of unassigned parking just steps from your door
● A community pool just a short stroll away
Set in the award-winning Abington School District, this condo offers unbeatable access to
shopping, transportation, recreation, and cultural amenities. Whether you’re downsizing, just
starting out, or simply looking for a home that supports an easy, everyday lifestyle—this is the
one.
Schedule your visit today and experience all that Valley Glen has to offer!
Contact an agent
Home facts
- Year built:1985
- Listing Id #:PAMC2139474
- Added:99 day(s) ago
- Updated:August 16, 2025 at 07:27 AM
Rooms and interior
- Bedrooms:2
- Total bathrooms:2
- Full bathrooms:2
- Living area:1,064 sq. ft.
Heating and cooling
- Cooling:Central A/C
- Heating:90% Forced Air, Natural Gas
Structure and exterior
- Roof:Shingle
- Year built:1985
- Building area:1,064 sq. ft.
Schools
- High school:ABINGTON SENIOR
- Middle school:ABINGTON JUNIOR HIGH SCHOOL
- Elementary school:MCKINLEY
Utilities
- Water:Public
- Sewer:Public Sewer
Finances and disclosures
- Price:$274,000
- Price per sq. ft.:$257.52
- Tax amount:$5,000 (2024)
New listings near 301 Glen Ln
- New
 $735,000Active5 beds 6 baths4,514 sq. ft.
$735,000Active5 beds 6 baths4,514 sq. ft.8208 New Second St, ELKINS PARK, PA 19027
MLS# PAMC2150090Listed by: KELLER WILLIAMS MAIN LINE - New
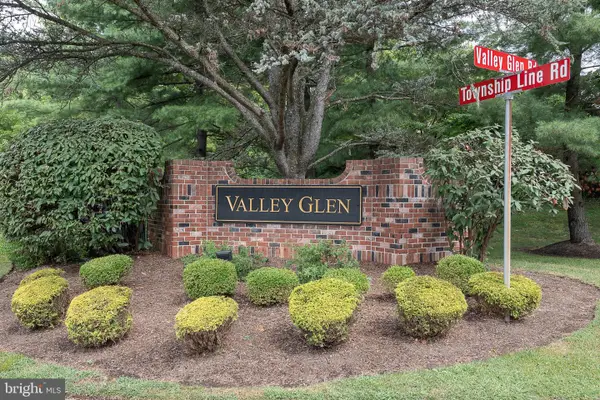 $259,000Active2 beds 2 baths1,055 sq. ft.
$259,000Active2 beds 2 baths1,055 sq. ft.1703 Valley Glen Rd, ELKINS PARK, PA 19027
MLS# PAMC2140456Listed by: KELLER WILLIAMS MAIN LINE - New
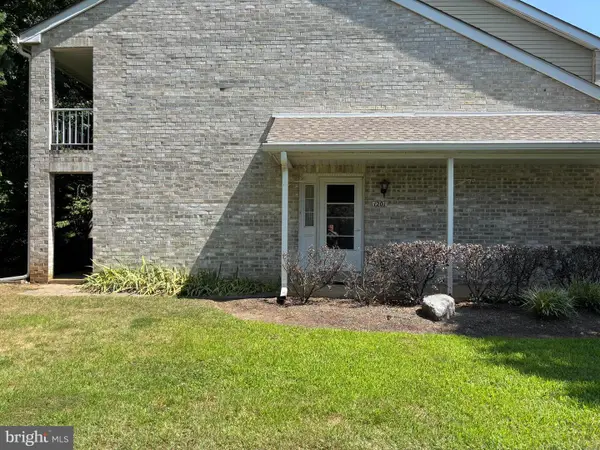 $265,000Active2 beds 2 baths1,055 sq. ft.
$265,000Active2 beds 2 baths1,055 sq. ft.1201 Valley Glen Rd ##211, ELKINS PARK, PA 19027
MLS# PAMC2150692Listed by: BHHS FOX & ROACH-JENKINTOWN - New
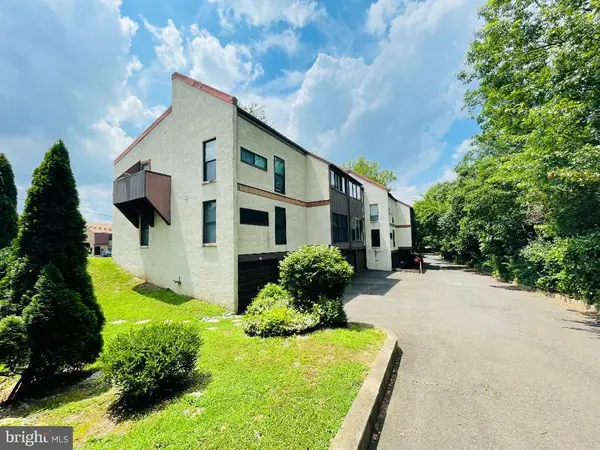 $238,000Active2 beds 1 baths941 sq. ft.
$238,000Active2 beds 1 baths941 sq. ft.233 Township Line Rd #4c, ELKINS PARK, PA 19027
MLS# PAMC2151776Listed by: RE/MAX CENTRE REALTORS - Coming Soon
 $459,000Coming Soon6 beds 2 baths
$459,000Coming Soon6 beds 2 baths7918 Park Ave, ELKINS PARK, PA 19027
MLS# PAMC2150404Listed by: EXP REALTY, LLC - New
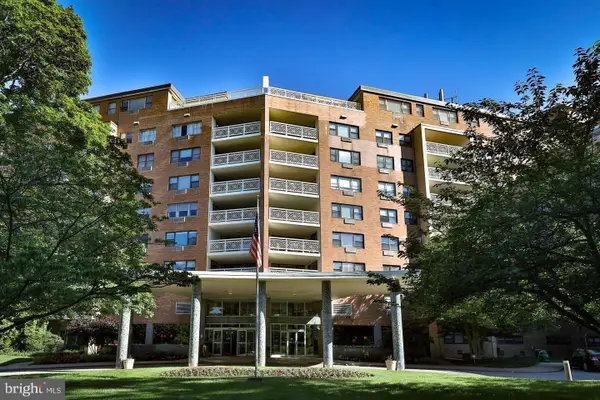 $139,900Active1 beds 1 baths832 sq. ft.
$139,900Active1 beds 1 baths832 sq. ft.7900 Old York Rd #309-a, ELKINS PARK, PA 19027
MLS# PAMC2150030Listed by: BHHS FOX & ROACH-JENKINTOWN - Open Sat, 1 to 3pmNew
 $575,000Active4 beds 4 baths2,560 sq. ft.
$575,000Active4 beds 4 baths2,560 sq. ft.650 Green Briar Rd, ELKINS PARK, PA 19027
MLS# PAMC2150694Listed by: QUINN & WILSON, INC. - New
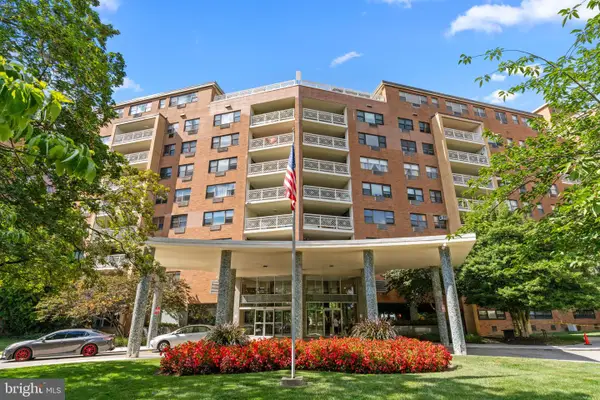 $135,000Active1 beds 1 baths788 sq. ft.
$135,000Active1 beds 1 baths788 sq. ft.7900 Old York Rd #510-b, ELKINS PARK, PA 19027
MLS# PAMC2150674Listed by: KELLER WILLIAMS REAL ESTATE - NEWTOWN - New
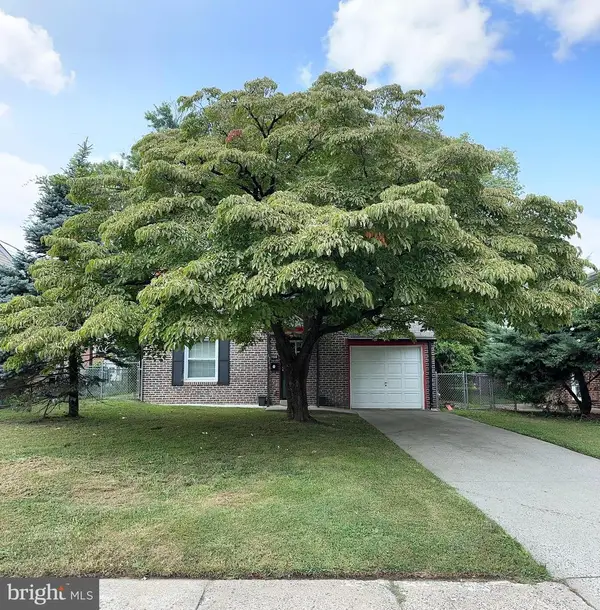 $418,000Active3 beds 1 baths1,274 sq. ft.
$418,000Active3 beds 1 baths1,274 sq. ft.150 West Ave, ELKINS PARK, PA 19027
MLS# PAMC2150074Listed by: KELLER WILLIAMS MAIN LINE - Coming Soon
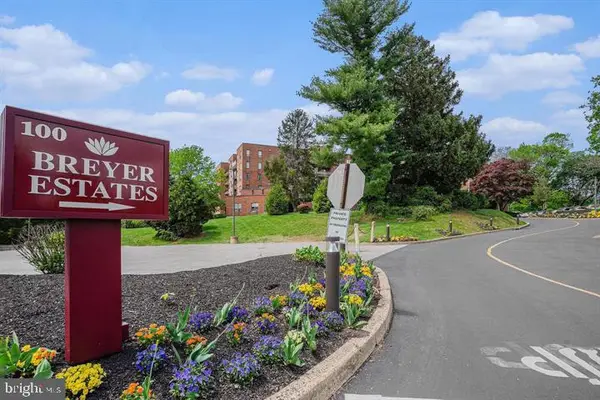 $259,000Coming Soon2 beds 2 baths
$259,000Coming Soon2 beds 2 baths100 Breyer Dr #3-c, ELKINS PARK, PA 19027
MLS# PAMC2150378Listed by: COLDWELL BANKER HEARTHSIDE REALTORS
