714 Valley Glen Rd #714, ELKINS PARK, PA 19027
Local realty services provided by:Better Homes and Gardens Real Estate GSA Realty
714 Valley Glen Rd #714,ELKINS PARK, PA 19027
$214,000
- 1 Beds
- 1 Baths
- 1,116 sq. ft.
- Townhouse
- Active
Listed by:melissa avivi
Office:compass pennsylvania, llc.
MLS#:PAMC2155102
Source:BRIGHTMLS
Price summary
- Price:$214,000
- Price per sq. ft.:$191.76
About this home
Welcome to the popular community of VALLEY GLEN!! LOCATION, LOCATION!! PRIVACY IS YOURS, ALONG WITH VIEWS OF THE WOODED GREENERY in this 1 BEDROOM + LOFT. Easy living lifestyle with vaulted ceilings provide a light & airy feel, accented by two skylights. Large windows throughout welcome the sunlight in! Step outside and relax on the deck and enjoy the green surroundings. Large living room/dining area, kitchen with gas cooking, microwave, stainless dishwasher. Main bedroom is spacious with two closets, full bathroom with tub/shower and dual shower heads. A floating staircase leads to the generously sized loft - ideal space for a guest room or office. Valley Glen provides beautifully maintained grounds, and a lovely swimming pool. Located in Abington Township, close to Alverthorpe Park with its walking trails, ball fields, tennis/basketball courts, playgrounds, 9-hole golf course, mini-golf, fishing lake and picnic pavilions. Minutes to shopping, dining spots, and local SEPTA lines. Schedule your appt now!
Contact an agent
Home facts
- Year built:1986
- Listing ID #:PAMC2155102
- Added:7 day(s) ago
- Updated:September 24, 2025 at 01:55 PM
Rooms and interior
- Bedrooms:1
- Total bathrooms:1
- Full bathrooms:1
- Living area:1,116 sq. ft.
Heating and cooling
- Cooling:Central A/C
- Heating:Forced Air, Natural Gas
Structure and exterior
- Year built:1986
- Building area:1,116 sq. ft.
Schools
- High school:ABINGTON SENIOR
- Middle school:ABINGTON JUNIOR
- Elementary school:MCKINLEY
Utilities
- Water:Public
- Sewer:Public Sewer
Finances and disclosures
- Price:$214,000
- Price per sq. ft.:$191.76
- Tax amount:$4,594 (2025)
New listings near 714 Valley Glen Rd #714
- Coming SoonOpen Thu, 5 to 7pm
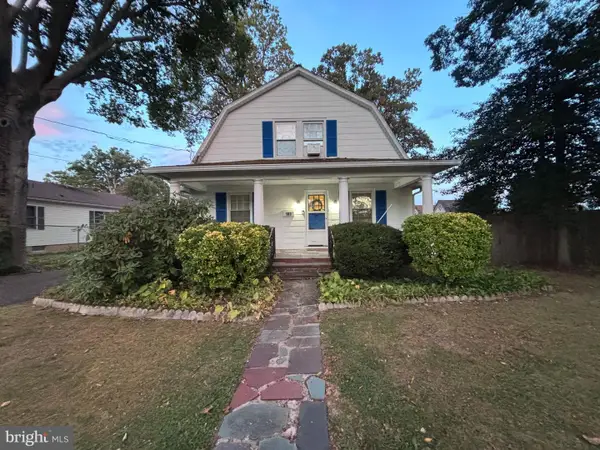 $429,900Coming Soon3 beds 3 baths
$429,900Coming Soon3 beds 3 baths103 Forrest Ave, ELKINS PARK, PA 19027
MLS# PAMC2155080Listed by: KELLER WILLIAMS REAL ESTATE-LANGHORNE - New
 $230,000Active2 beds 1 baths1,100 sq. ft.
$230,000Active2 beds 1 baths1,100 sq. ft.233 Township Line Road #4 C, ELKINS PARK, PA 19027
MLS# PAMC2155640Listed by: RE/MAX CENTRE REALTORS - New
 $629,000Active4 beds 4 baths2,441 sq. ft.
$629,000Active4 beds 4 baths2,441 sq. ft.8202 Fairview Rd, ELKINS PARK, PA 19027
MLS# PAMC2155136Listed by: ELFANT WISSAHICKON-RITTENHOUSE SQUARE 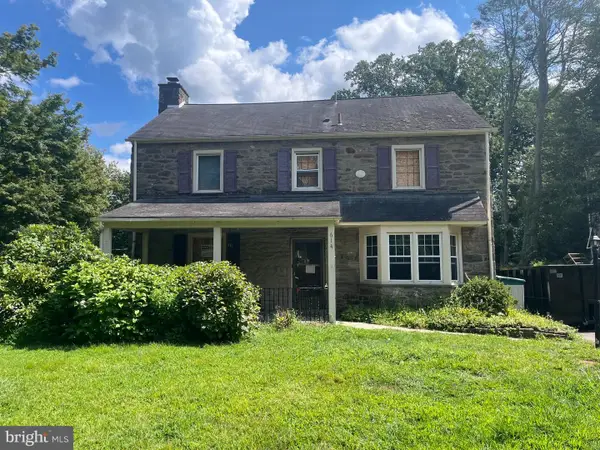 $250,000Pending4 beds 4 baths2,334 sq. ft.
$250,000Pending4 beds 4 baths2,334 sq. ft.614 Foxcroft Rd, ELKINS PARK, PA 19027
MLS# PAMC2155594Listed by: BHHS FOX & ROACH-BLUE BELL- New
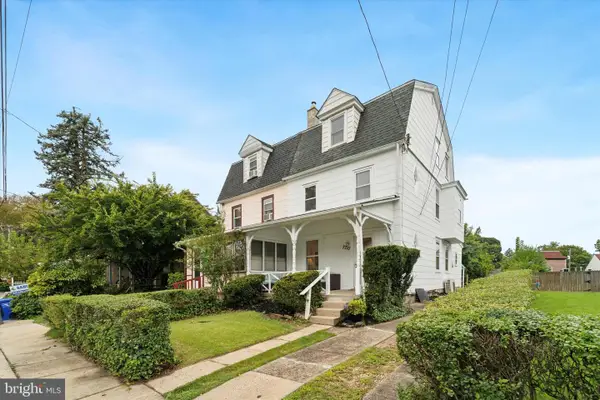 $319,900Active4 beds 2 baths1,690 sq. ft.
$319,900Active4 beds 2 baths1,690 sq. ft.7710 Union Ave, ELKINS PARK, PA 19027
MLS# PAMC2154658Listed by: BHHS FOX & ROACH-JENKINTOWN - Open Sun, 2 to 4pmNew
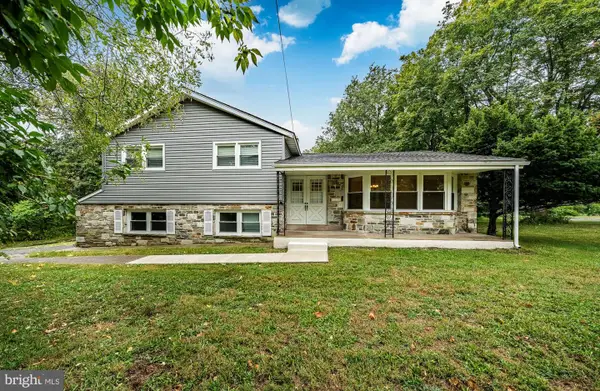 $439,000Active3 beds 3 baths2,280 sq. ft.
$439,000Active3 beds 3 baths2,280 sq. ft.1100 W Church Rd, ELKINS PARK, PA 19027
MLS# PAMC2155536Listed by: RE/MAX READY - New
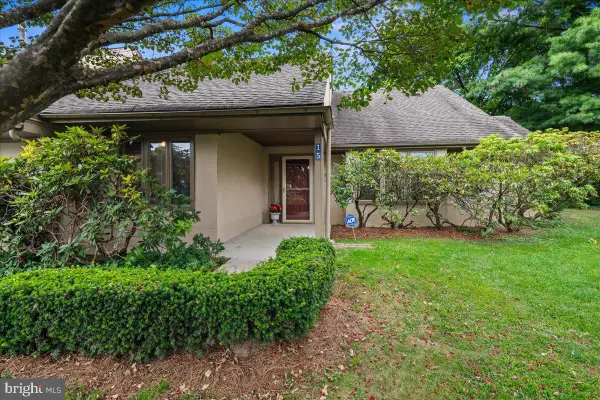 $360,000Active3 beds 3 baths2,270 sq. ft.
$360,000Active3 beds 3 baths2,270 sq. ft.681 Meetinghouse Rd #15, ELKINS PARK, PA 19027
MLS# PAMC2155520Listed by: RE/MAX AFFILIATES - New
 $265,000Active2 beds 2 baths1,052 sq. ft.
$265,000Active2 beds 2 baths1,052 sq. ft.1613 Valley Glen Rd #165, ELKINS PARK, PA 19027
MLS# PAMC2154816Listed by: RE/MAX 2000 - New
 $999,999Active4 beds 3 baths5,038 sq. ft.
$999,999Active4 beds 3 baths5,038 sq. ft.341 Cedar Rd, ELKINS PARK, PA 19027
MLS# PAMC2154660Listed by: BHHS FOX & ROACH-JENKINTOWN
